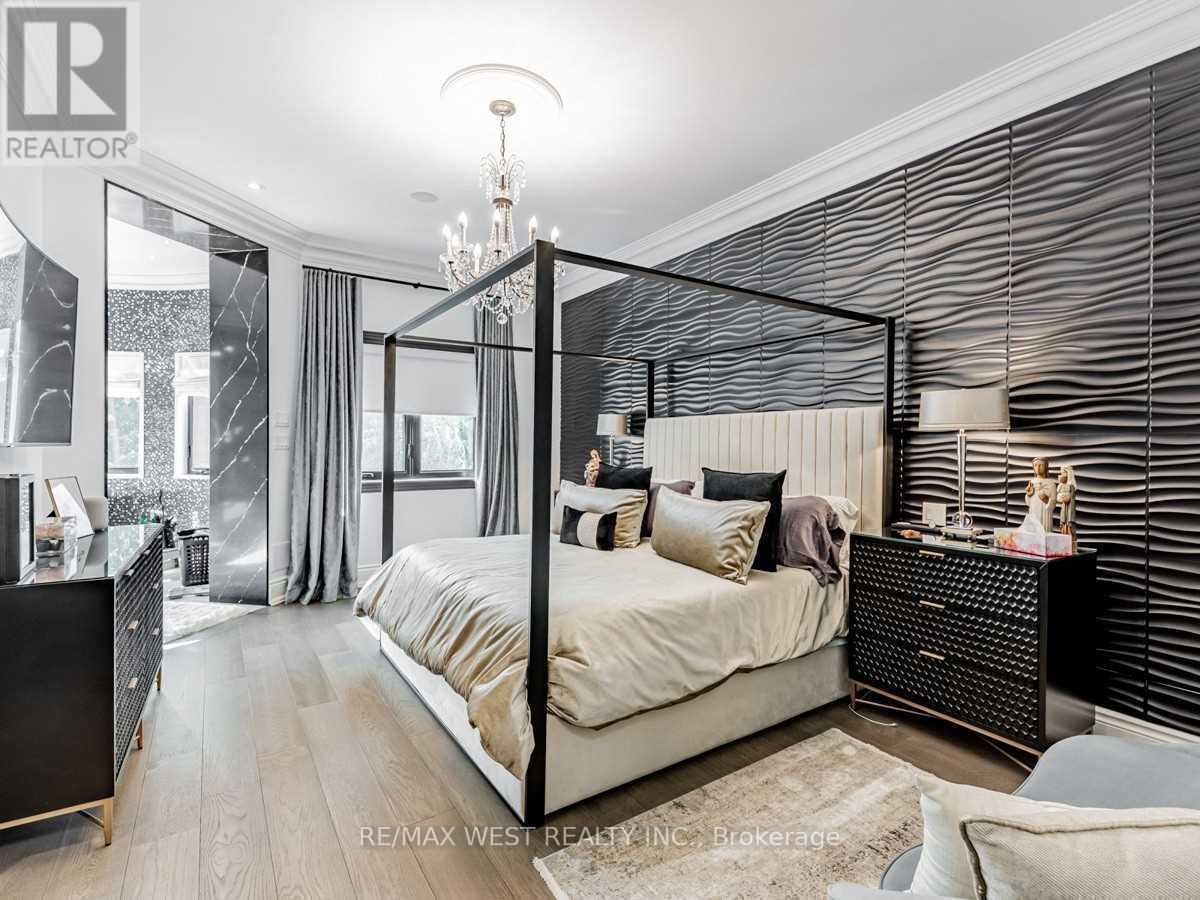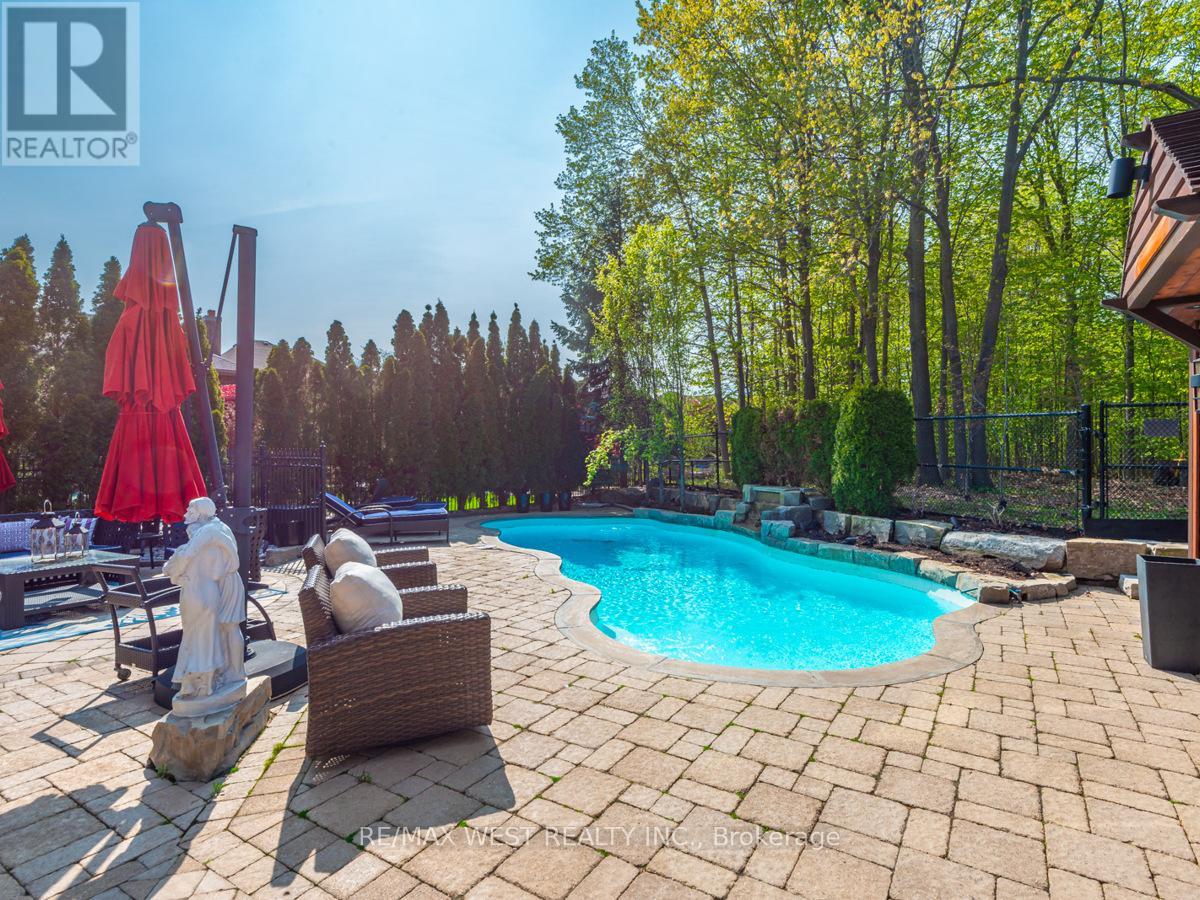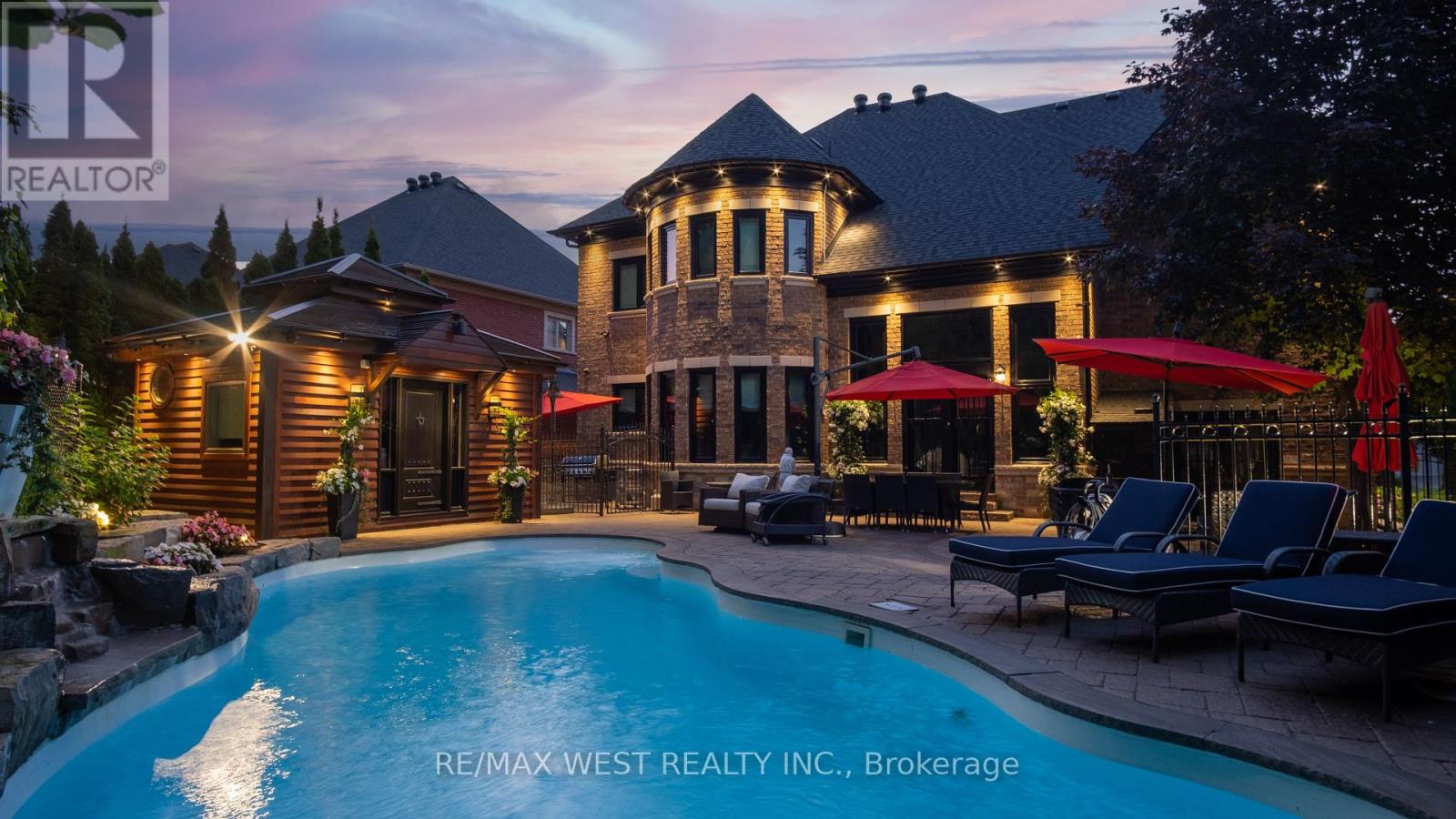6 Bedroom
5 Bathroom
Fireplace
Inground Pool
Central Air Conditioning
Forced Air
$3,688,000
Welcome To 25 Grand Vellore! This Prized 5+1 Bedroom Luxury Estate Situated On A Picture Perfect Premium Ravine Lot Features Superb Craftsmanship, Impeccable Finishes & Meticulous Attention To The Finest Of Materials That Create an Exceptional Living Space! On One Of The Most Prestigious Streets Of Vellore Village, This Home Offers The Latest In Technology & Sophistication Along With Grand Principle Rooms That Are Perfect For Entertaining Or Everyday Living! A Professionally Finished Basement With Separate Nanny's Quarters, A Gym, 2nd Kitchen & Games/Media Room & A Climate Controlled Professional Wine Cellar. A Breathtaking & Inviting Garden Oasis With Inground Pool & Waterfall Awaits You! Also A Custom & Charming Heated Bunky With Built-in Bed & Desk. Steps To The Famed National Golf Course of Canada & Some Of The Country's Best Private & Public Schools & Just Steps To Some of The Best Restaurants & Shops! Only 15- 20 Minutes To Pearson International Airport! A Definite Showstopper! **** EXTRAS **** This Breathtaking Luxury Estate Features A Professionally Finished Custom 3 Car (With 2 Car Lifts) Garage With Epoxy Floor. An Oasis Private Garden With Inground Saltwater & Waterfall Pool Backing On A Great Space For Entertaining! (id:27910)
Property Details
|
MLS® Number
|
N9008744 |
|
Property Type
|
Single Family |
|
Community Name
|
Vellore Village |
|
Amenities Near By
|
Hospital, Public Transit, Schools |
|
Community Features
|
Community Centre |
|
Parking Space Total
|
7 |
|
Pool Type
|
Inground Pool |
Building
|
Bathroom Total
|
5 |
|
Bedrooms Above Ground
|
5 |
|
Bedrooms Below Ground
|
1 |
|
Bedrooms Total
|
6 |
|
Appliances
|
Central Vacuum, Window Coverings |
|
Basement Development
|
Finished |
|
Basement Type
|
N/a (finished) |
|
Construction Style Attachment
|
Detached |
|
Cooling Type
|
Central Air Conditioning |
|
Exterior Finish
|
Brick, Stone |
|
Fireplace Present
|
Yes |
|
Heating Fuel
|
Natural Gas |
|
Heating Type
|
Forced Air |
|
Stories Total
|
2 |
|
Type
|
House |
|
Utility Water
|
Municipal Water |
Parking
Land
|
Acreage
|
No |
|
Land Amenities
|
Hospital, Public Transit, Schools |
|
Sewer
|
Sanitary Sewer |
|
Size Irregular
|
70 X 140 Ft ; As Per Survey |
|
Size Total Text
|
70 X 140 Ft ; As Per Survey |
Rooms
| Level |
Type |
Length |
Width |
Dimensions |
|
Second Level |
Primary Bedroom |
5.7 m |
4 m |
5.7 m x 4 m |
|
Second Level |
Bedroom 2 |
4.6 m |
3.8 m |
4.6 m x 3.8 m |
|
Second Level |
Bedroom 3 |
4.65 m |
3.7 m |
4.65 m x 3.7 m |
|
Second Level |
Bedroom 4 |
6 m |
4.05 m |
6 m x 4.05 m |
|
Second Level |
Bedroom 5 |
4.3 m |
4.2 m |
4.3 m x 4.2 m |
|
Basement |
Recreational, Games Room |
6.5 m |
5.1 m |
6.5 m x 5.1 m |
|
Basement |
Exercise Room |
6.4 m |
5.6 m |
6.4 m x 5.6 m |
|
Main Level |
Dining Room |
5.75 m |
3.75 m |
5.75 m x 3.75 m |
|
Main Level |
Kitchen |
5.7 m |
3.1 m |
5.7 m x 3.1 m |
|
Main Level |
Eating Area |
6.25 m |
3.8 m |
6.25 m x 3.8 m |
|
Main Level |
Family Room |
6.25 m |
4.6 m |
6.25 m x 4.6 m |
|
Main Level |
Den |
3.65 m |
3.55 m |
3.65 m x 3.55 m |







































