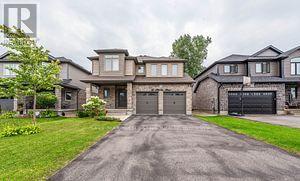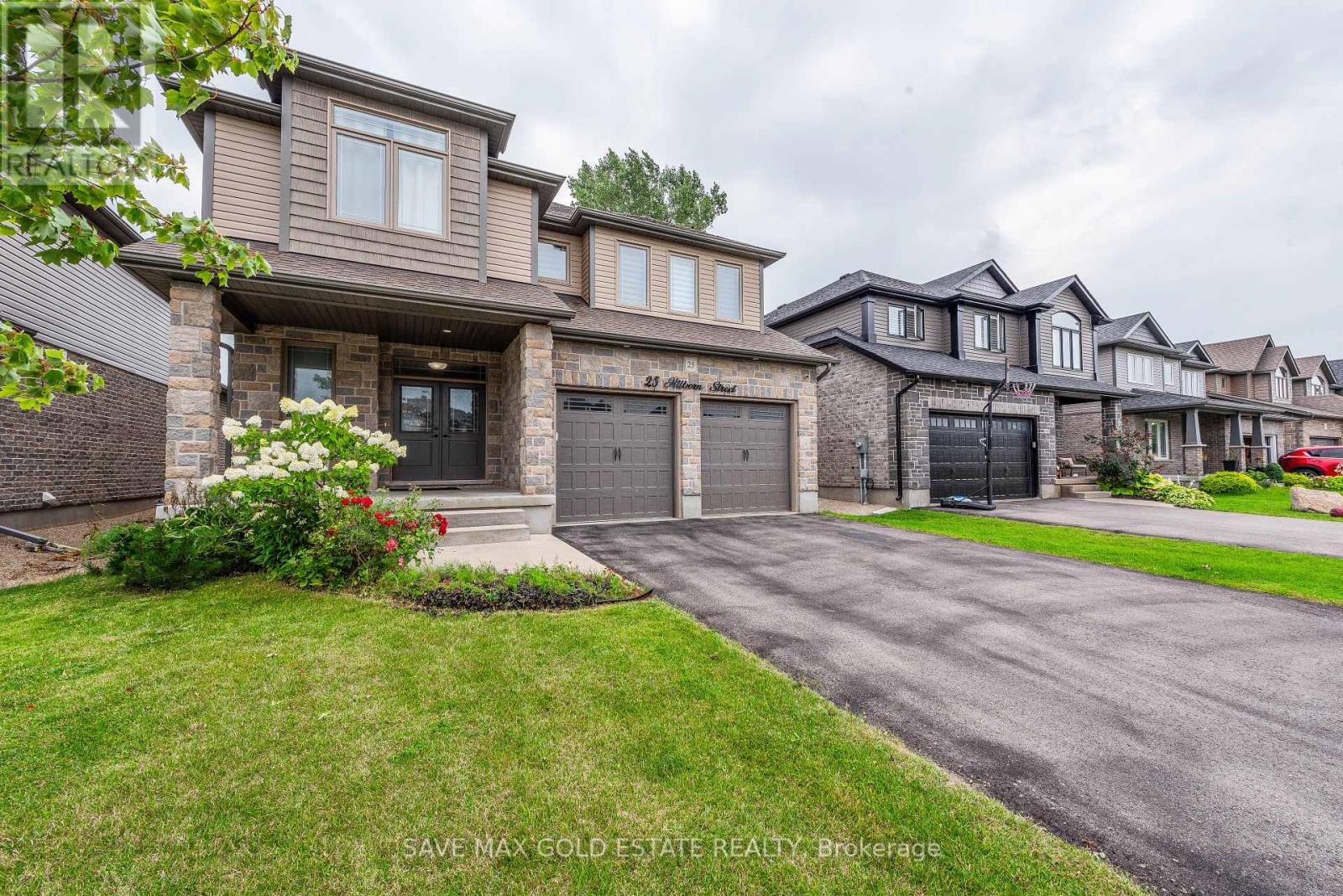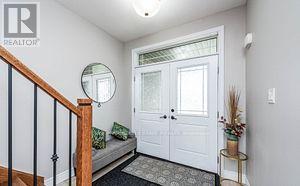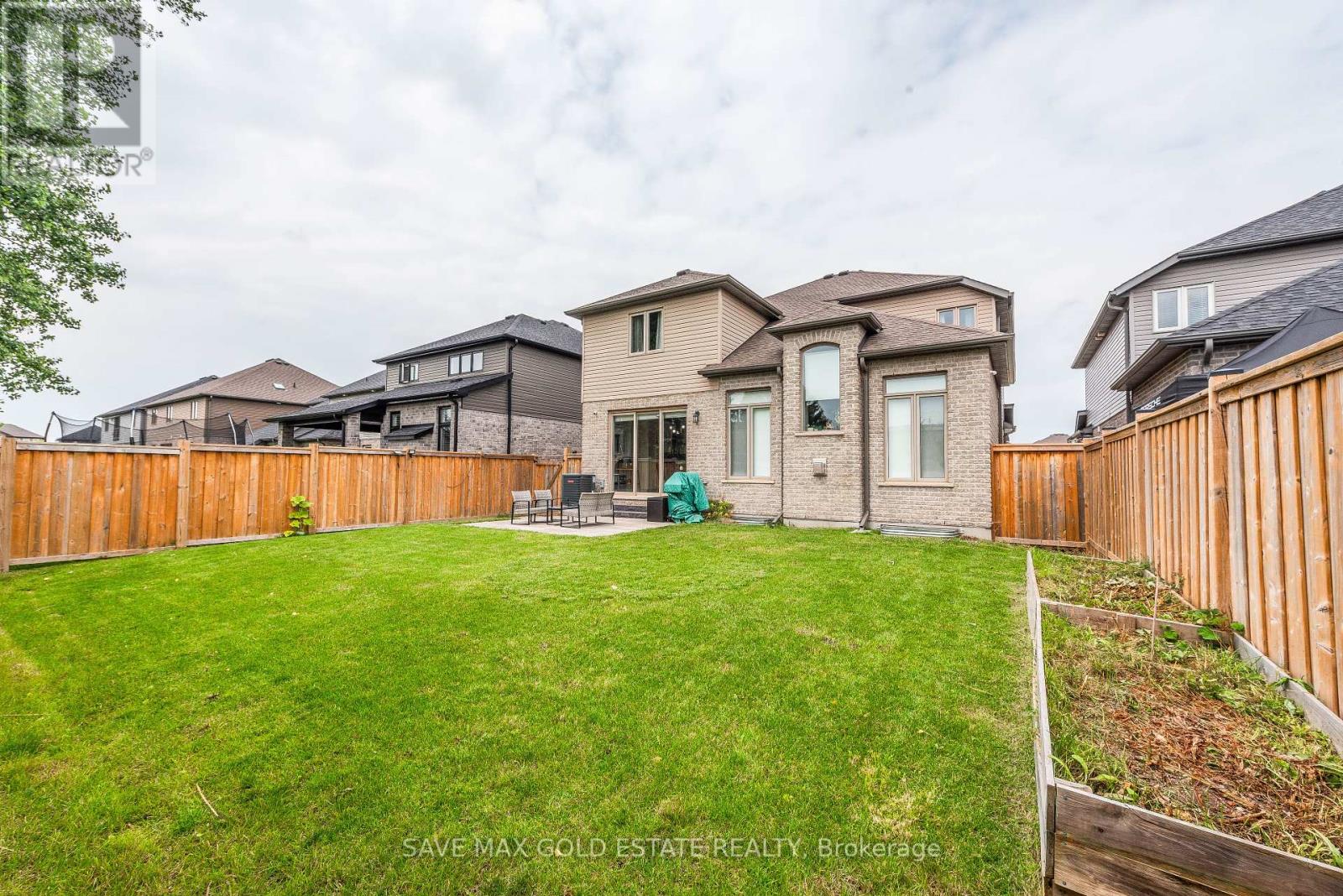3 Bedroom
3 Bathroom
Fireplace
Central Air Conditioning
Forced Air
$995,000
Elegant Open-Concept Home with Abundant Natural Light! Builder's Custom Upgrades and Built-in Security System. High Ceilings, Large Windows, and Stunning Skylight in Living Room. Upgraded Kitchen with Stainless Steel Appliances. Main Laundry with top of the Line Samsung Appliances. 2nd Floor Juliet Balcony. Prim Bedroom has 2 Large W/I Closets & Ensuite with walk in Shower, Double Sinks and Skylight for a Spa-like Feel. Cozy Den in Prim Bedroom Perfect for a Nursery or Office. 2nd and 3rd Bedrooms have Large Closets and O/L the Private Backyard. **** EXTRAS **** S/S Fridge With Ice Maker, S/S Stove, S/S Range Hood, S/S B/I Microwave, S/S Dishwasher, Water Filtration, Water Softener, Pot Lights (id:27910)
Property Details
|
MLS® Number
|
X8393940 |
|
Property Type
|
Single Family |
|
Community Name
|
Rural East Luther Grand Valley |
|
Parking Space Total
|
6 |
Building
|
Bathroom Total
|
3 |
|
Bedrooms Above Ground
|
3 |
|
Bedrooms Total
|
3 |
|
Basement Development
|
Unfinished |
|
Basement Type
|
N/a (unfinished) |
|
Construction Style Attachment
|
Detached |
|
Cooling Type
|
Central Air Conditioning |
|
Exterior Finish
|
Brick, Vinyl Siding |
|
Fireplace Present
|
Yes |
|
Foundation Type
|
Brick |
|
Heating Fuel
|
Natural Gas |
|
Heating Type
|
Forced Air |
|
Stories Total
|
2 |
|
Type
|
House |
|
Utility Water
|
Municipal Water |
Parking
Land
|
Acreage
|
No |
|
Sewer
|
Sanitary Sewer |
|
Size Irregular
|
45.28 X 113.02 Ft |
|
Size Total Text
|
45.28 X 113.02 Ft |
Rooms
| Level |
Type |
Length |
Width |
Dimensions |
|
Second Level |
Office |
5.83 m |
3.04 m |
5.83 m x 3.04 m |
|
Second Level |
Primary Bedroom |
4.48 m |
6.27 m |
4.48 m x 6.27 m |
|
Second Level |
Bathroom |
3.11 m |
2.34 m |
3.11 m x 2.34 m |
|
Second Level |
Bedroom 2 |
4.24 m |
3.59 m |
4.24 m x 3.59 m |
|
Second Level |
Bedroom 3 |
4.51 m |
3.84 m |
4.51 m x 3.84 m |
|
Main Level |
Living Room |
5.52 m |
5.82 m |
5.52 m x 5.82 m |
|
Main Level |
Dining Room |
5.01 m |
3.04 m |
5.01 m x 3.04 m |
|
Main Level |
Kitchen |
4.02 m |
2.99 m |
4.02 m x 2.99 m |
|
Main Level |
Eating Area |
4.02 m |
2.69 m |
4.02 m x 2.69 m |
|
Main Level |
Laundry Room |
1.97 m |
2.17 m |
1.97 m x 2.17 m |
Utilities






























