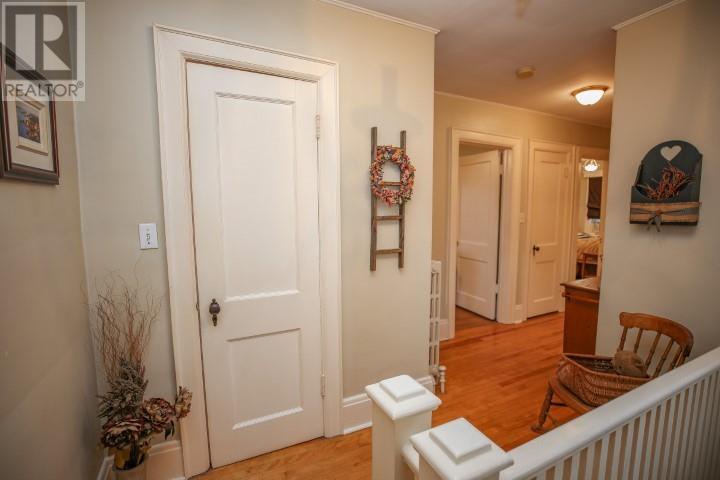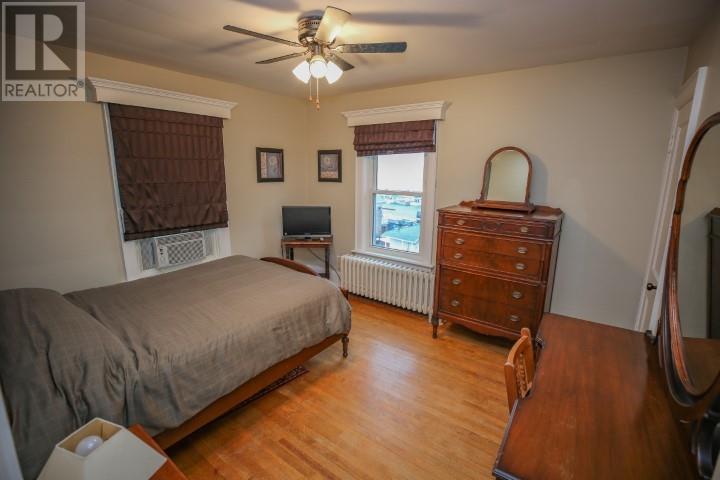3 Bedroom
3 Bathroom
Window Air Conditioner
Hot Water Radiator Heat
Waterfront
$899,900
Click on virtual tour. In the heart of it all! Incredible location beside Marina, one block to downtown Brockville. 2 Storey (with walkout basement ideal for a teenager or extended family member) home features kitchen island with breakfast bar & stainless steel appliances, dining area, cozy living room with gas fireplace, wood floors, plus a year round sun room with access to rear deck. The 2nd floor features 3 bedrooms - 2 with river views & two bathrooms. Finished lower level with office area, laundry, 2 pc bath & recreation room with access to rear deck & yard. Beautiful rear patio with interlocking stone & walkway to the river where you will enjoy an additional patio area, boat port w/ rail system lift for seadoo & storage shed. This lovely home is waiting for you to move in & enjoy all benefits of waterfront living, a short walk to downtown shops, restaurants, parks & more! (id:28469)
Property Details
|
MLS® Number
|
1402056 |
|
Property Type
|
Single Family |
|
Neigbourhood
|
Downtown Waterfront |
|
AmenitiesNearBy
|
Golf Nearby, Shopping, Water Nearby |
|
ParkingSpaceTotal
|
5 |
|
RoadType
|
Paved Road |
|
Structure
|
Deck |
|
ViewType
|
River View |
|
WaterFrontType
|
Waterfront |
Building
|
BathroomTotal
|
3 |
|
BedroomsAboveGround
|
3 |
|
BedroomsTotal
|
3 |
|
Appliances
|
Refrigerator, Dishwasher, Dryer, Stove, Washer |
|
BasementDevelopment
|
Partially Finished |
|
BasementType
|
Full (partially Finished) |
|
ConstructedDate
|
1938 |
|
ConstructionStyleAttachment
|
Detached |
|
CoolingType
|
Window Air Conditioner |
|
ExteriorFinish
|
Stucco |
|
Fixture
|
Drapes/window Coverings |
|
FlooringType
|
Hardwood, Laminate, Tile |
|
FoundationType
|
Poured Concrete |
|
HalfBathTotal
|
2 |
|
HeatingFuel
|
Other |
|
HeatingType
|
Hot Water Radiator Heat |
|
StoriesTotal
|
2 |
|
SizeExterior
|
1403 Sqft |
|
Type
|
House |
|
UtilityWater
|
Municipal Water |
Parking
Land
|
AccessType
|
Water Access |
|
Acreage
|
No |
|
LandAmenities
|
Golf Nearby, Shopping, Water Nearby |
|
Sewer
|
Municipal Sewage System |
|
SizeDepth
|
398 Ft ,4 In |
|
SizeFrontage
|
50 Ft |
|
SizeIrregular
|
50 Ft X 398.36 Ft (irregular Lot) |
|
SizeTotalText
|
50 Ft X 398.36 Ft (irregular Lot) |
|
ZoningDescription
|
Residential |
Rooms
| Level |
Type |
Length |
Width |
Dimensions |
|
Second Level |
Primary Bedroom |
|
|
15'3" x 10'6" |
|
Second Level |
Bedroom |
|
|
11'11" x 10'7" |
|
Second Level |
Bedroom |
|
|
11'8" x 9'10" |
|
Second Level |
4pc Bathroom |
|
|
8'10" x 4'9" |
|
Lower Level |
Recreation Room |
|
|
17'11" x 11'0" |
|
Lower Level |
Office |
|
|
11'2" x 8'1" |
|
Lower Level |
Utility Room |
|
|
5'8" x 5'4" |
|
Lower Level |
2pc Bathroom |
|
|
8'5" x 8'3" |
|
Main Level |
Kitchen |
|
|
17'6" x 8'9" |
|
Main Level |
Dining Room |
|
|
11'7" x 9'2" |
|
Main Level |
Living Room |
|
|
20'11" x 11'10" |
|
Main Level |
Sunroom |
|
|
11'2" x 8'8" |
































