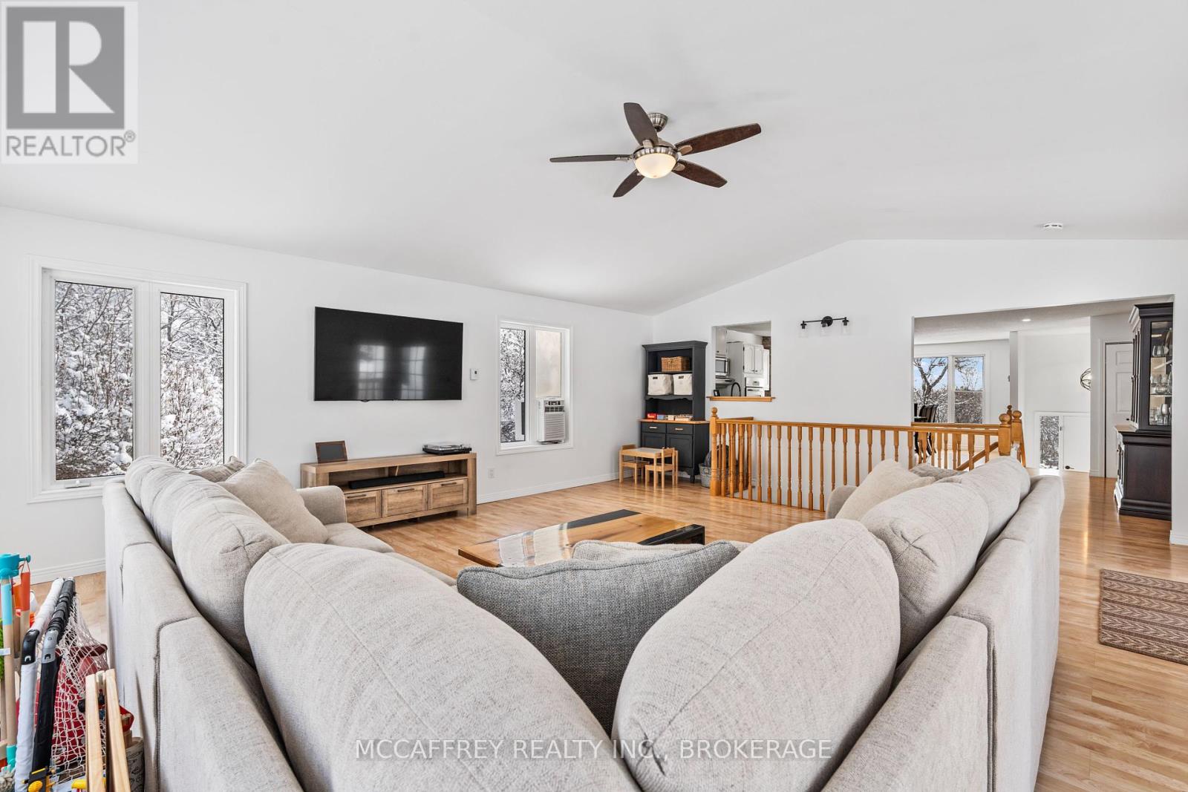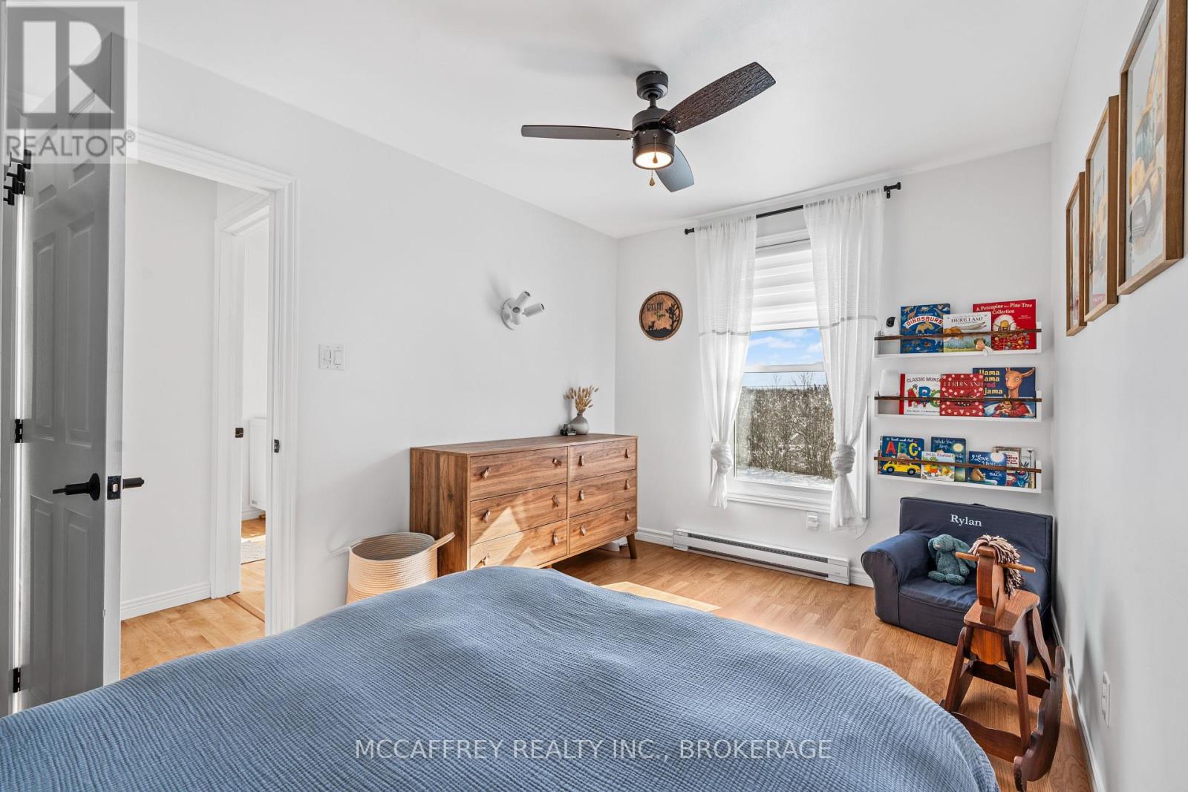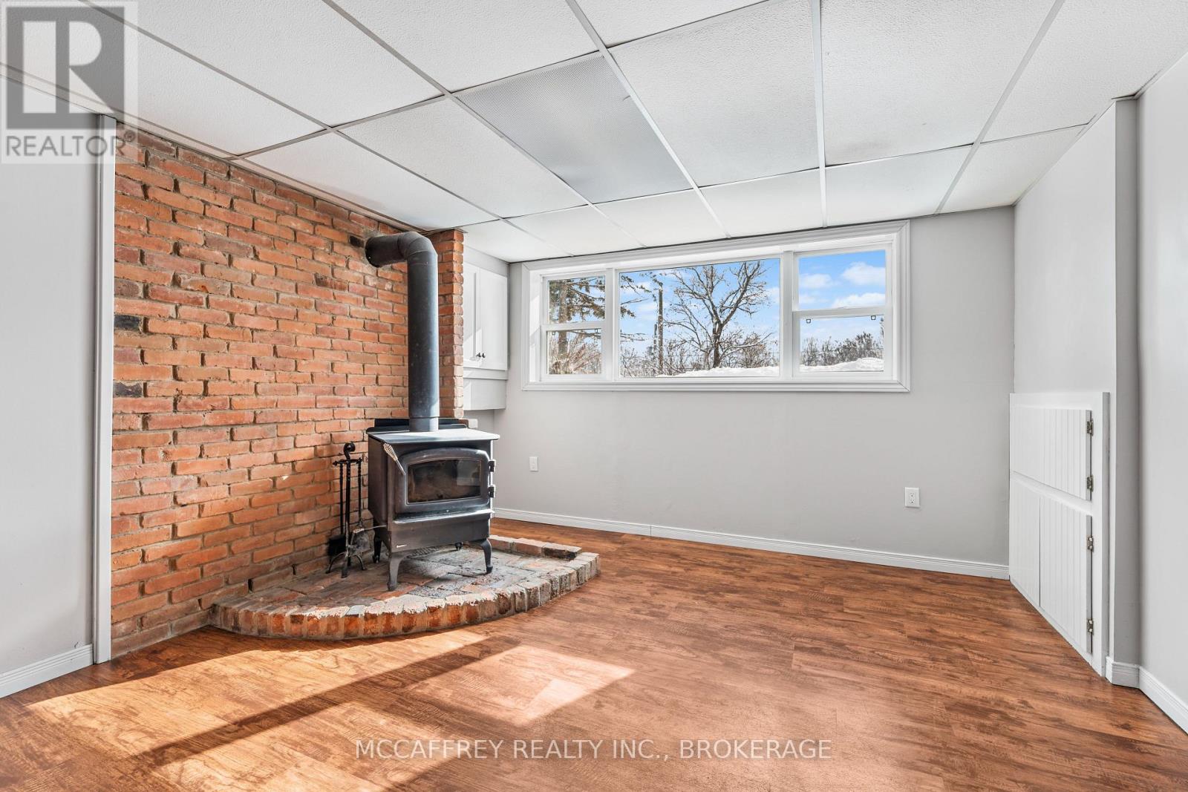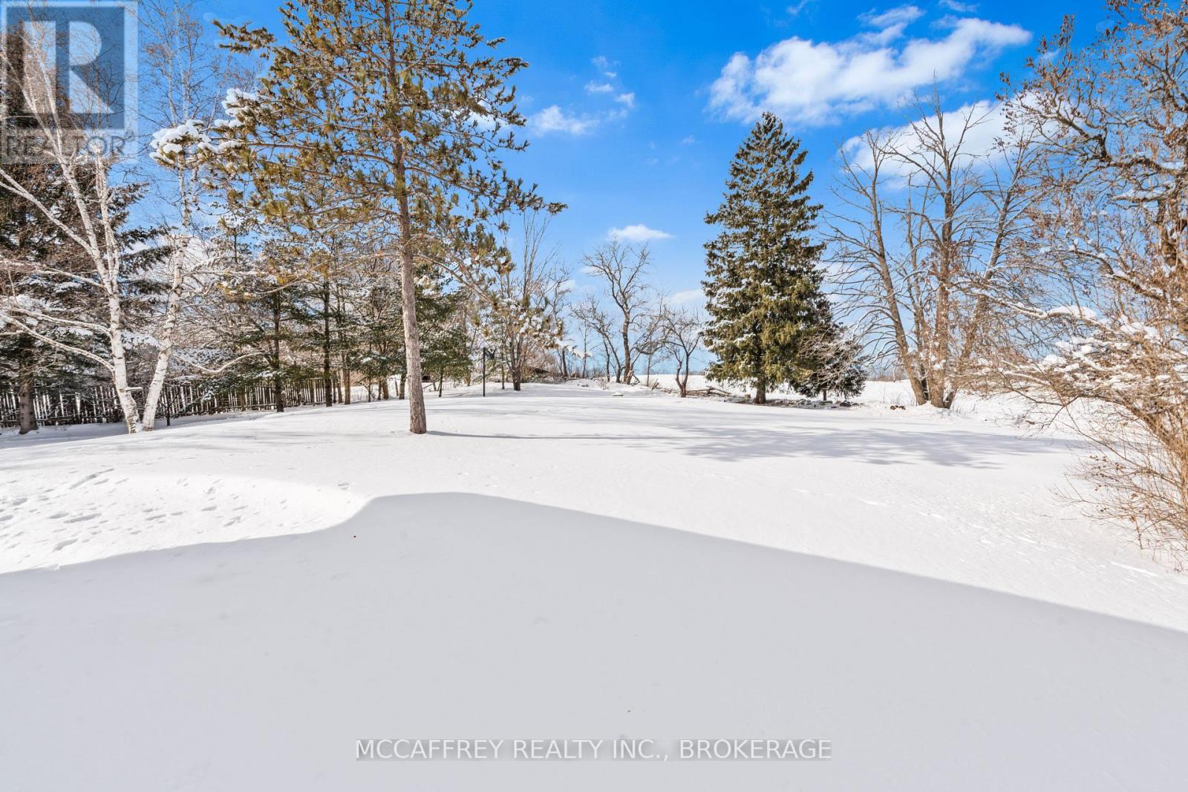25 Jones Street Stone Mills, Ontario K0K 3G0
$619,900
Welcome to your dream home in the charming village of Tamworth! This stunning raised bungalow is nestled on an expansive 1.6-acre lot, offering the perfect blend of tranquility and modern living. Step inside and be greeted by an inviting open-concept kitchen and dining area, bathed in natural light. The cozy fireplace adds warmth and charm, creating an ideal space for family gatherings and entertaining guests. The main floor boasts a spacious family room with an abundance of windows, providing picturesque views of your beautiful surroundings. French doors open onto a private back deck, where you can enjoy morning coffee or evening sunsets in complete serenity. With three comfortable bedrooms and a bathroom featuring double sinks, the main floor is designed for both relaxation and functionality. Descend to the raised basement with large windows and discover a cozy family room with a wood-burning fireplace, perfect to curl up next to on cold winter nights. Two additional bedrooms and a second full bathroom provide ample space for guests or growing families. Wine enthusiasts will appreciate the dedicated wine cellar, while hobbyists will love the workshop and storage area. Recent upgrades, including a new roof in 2024 and modern appliances, ensure peace of mind for years to come. Freshly painted throughout, this home is beautifully maintained and move-in ready. Experience the quintessential small-town lifestyle with this exceptional property in Tamworth. Don't miss the opportunity to make this enchanting bungalow your forever ho (id:28469)
Open House
This property has open houses!
2:00 pm
Ends at:4:00 pm
Property Details
| MLS® Number | X12056596 |
| Property Type | Single Family |
| Community Name | Stone Mills |
| Amenities Near By | Beach, Place Of Worship |
| Community Features | School Bus |
| Features | Level Lot, Flat Site, Country Residential |
| Parking Space Total | 8 |
| Structure | Shed |
Building
| Bathroom Total | 2 |
| Bedrooms Above Ground | 3 |
| Bedrooms Below Ground | 2 |
| Bedrooms Total | 5 |
| Age | 31 To 50 Years |
| Amenities | Fireplace(s) |
| Appliances | Oven - Built-in, Central Vacuum |
| Architectural Style | Raised Bungalow |
| Basement Development | Finished |
| Basement Type | N/a (finished) |
| Exterior Finish | Vinyl Siding, Brick |
| Fireplace Present | Yes |
| Fireplace Total | 2 |
| Foundation Type | Block |
| Heating Fuel | Electric |
| Heating Type | Baseboard Heaters |
| Stories Total | 1 |
| Type | House |
Parking
| No Garage |
Land
| Acreage | No |
| Land Amenities | Beach, Place Of Worship |
| Sewer | Septic System |
| Size Depth | 260 Ft |
| Size Frontage | 265 Ft ,5 In |
| Size Irregular | 265.47 X 260 Ft |
| Size Total Text | 265.47 X 260 Ft|1/2 - 1.99 Acres |
| Surface Water | Lake/pond |
Rooms
| Level | Type | Length | Width | Dimensions |
|---|---|---|---|---|
| Basement | Bedroom 4 | 4.06 m | 3.5 m | 4.06 m x 3.5 m |
| Basement | Bedroom 5 | 4.05 m | 3.16 m | 4.05 m x 3.16 m |
| Basement | Cold Room | 1.43 m | 1.92 m | 1.43 m x 1.92 m |
| Basement | Workshop | 3.45 m | 5.81 m | 3.45 m x 5.81 m |
| Basement | Other | 1.57 m | 3.38 m | 1.57 m x 3.38 m |
| Basement | Bathroom | 2.09 m | 1.9 m | 2.09 m x 1.9 m |
| Main Level | Primary Bedroom | 3.59 m | 3.45 m | 3.59 m x 3.45 m |
| Main Level | Bedroom 2 | 2.71 m | 4.1 m | 2.71 m x 4.1 m |
| Main Level | Bedroom 3 | 2.75 m | 3.11 m | 2.75 m x 3.11 m |
| Main Level | Bathroom | 1.49 m | 3.45 m | 1.49 m x 3.45 m |
| Main Level | Dining Room | 3.9 m | 4.2 m | 3.9 m x 4.2 m |
| Main Level | Kitchen | 5.82 m | 4.82 m | 5.82 m x 4.82 m |
| Main Level | Living Room | 5.82 m | 7.23 m | 5.82 m x 7.23 m |




















































