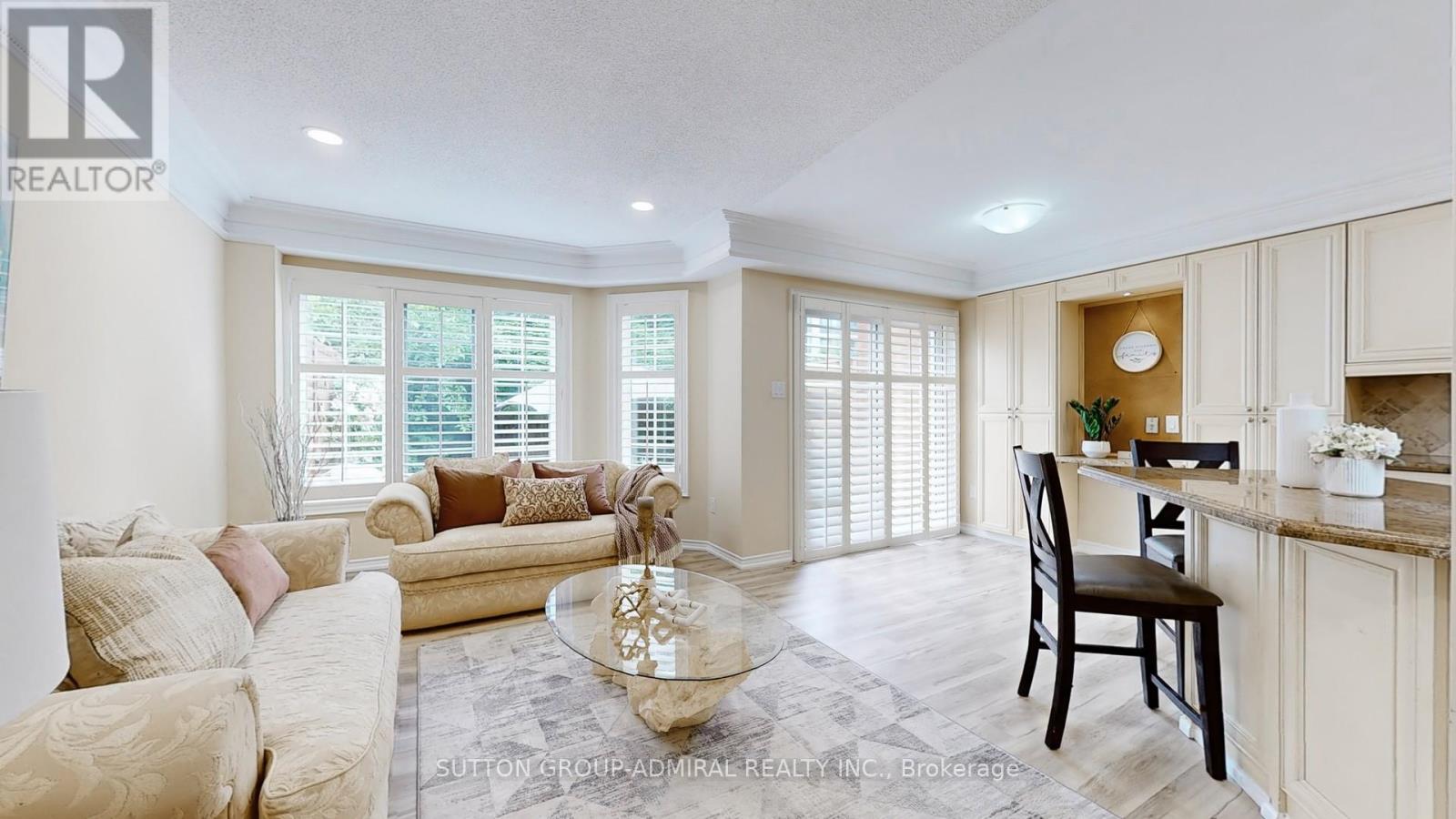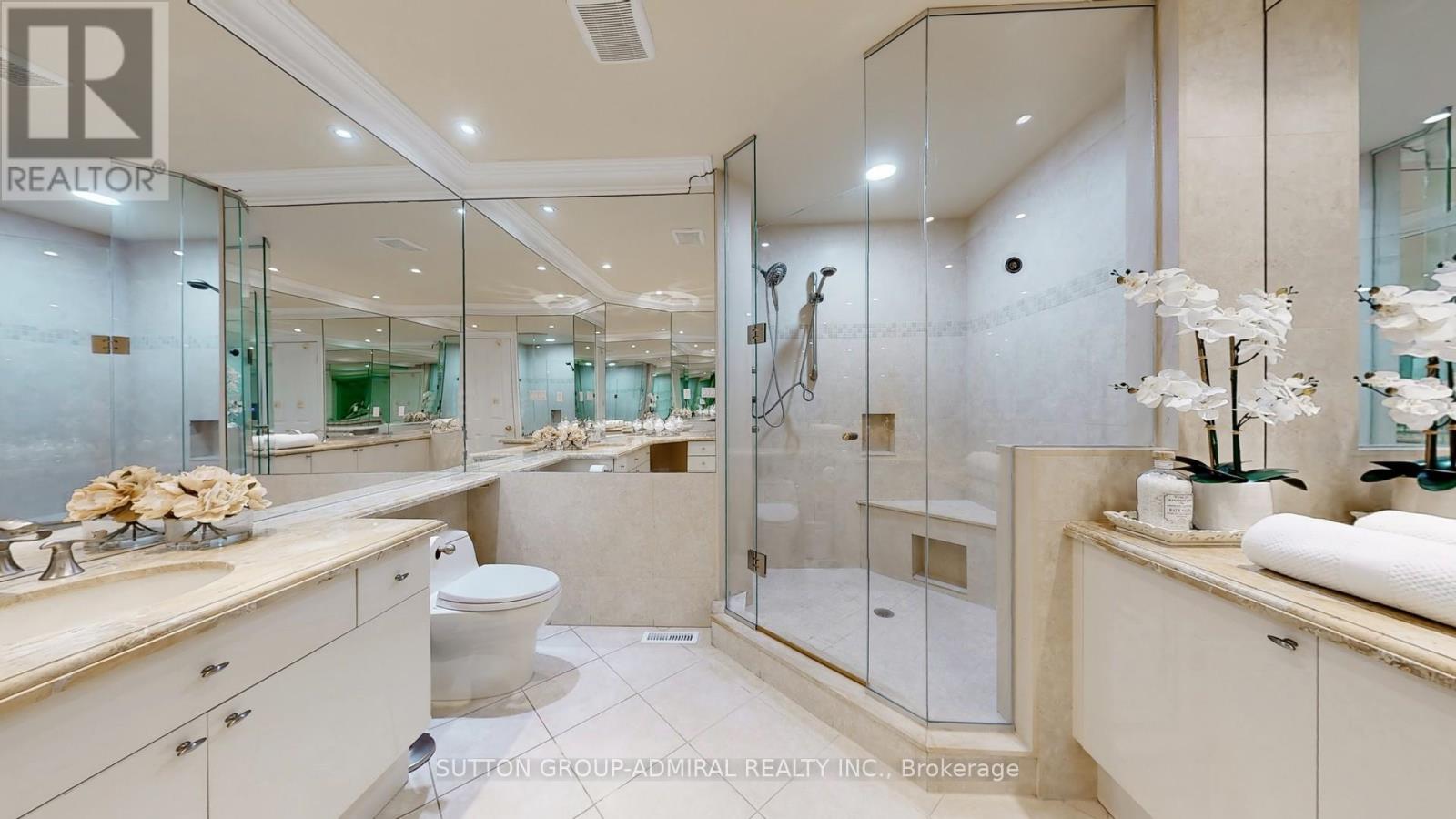4 Bedroom
4 Bathroom
Central Air Conditioning
Forced Air
$1,415,000
Welcome To 25 Karl Court, Prime/Upscale Beverley Glen Location! A Large, Bright, Open Concept, Filled With Air & Light Freehold Townhouse In Pristine Shape! Large3+1 Bedrooms, 4 Bath, Home Sitting On A Quiet Court With Approx 2100 Sqft Of Living Area Not Counting Finished Basement. Privat/No Walk Way Driveway, Nicely Landscaped. The Home Boasts Gorgeous Moulding, Plenty Of Pot Lights, Gourmet Kitchen W/ Granite Counters, Gas Range & Lots Of Storage. Professionally Finished Basement With Extra Bathroom & Bedroom. Just In A Heart Of Thornhill Close To All Amenities, Walk To Winners/Home Sense, Promenade Mall & Wallmart. Close to Viva Public Transit Hub , Hwy 7/407, Great Schools Including French Immersion, Community Centers, Parks & Recreational Areas. **** EXTRAS **** S/S Appliances (Fridge, Stovetop, Oven, Range Hood), Dishwasher, Washer & Dryer, All Windows California Shutters, All Light Fixtures, Roof 4 Years New, Furnace New. Gorgeous Garden. (id:27910)
Open House
This property has open houses!
Starts at:
2:00 pm
Ends at:
4:00 pm
Property Details
|
MLS® Number
|
N8412254 |
|
Property Type
|
Single Family |
|
Community Name
|
Beverley Glen |
|
Parking Space Total
|
3 |
Building
|
Bathroom Total
|
4 |
|
Bedrooms Above Ground
|
3 |
|
Bedrooms Below Ground
|
1 |
|
Bedrooms Total
|
4 |
|
Appliances
|
Garage Door Opener Remote(s), Central Vacuum |
|
Basement Development
|
Finished |
|
Basement Type
|
N/a (finished) |
|
Construction Style Attachment
|
Attached |
|
Cooling Type
|
Central Air Conditioning |
|
Exterior Finish
|
Brick |
|
Foundation Type
|
Poured Concrete |
|
Heating Fuel
|
Natural Gas |
|
Heating Type
|
Forced Air |
|
Stories Total
|
2 |
|
Type
|
Row / Townhouse |
|
Utility Water
|
Municipal Water |
Parking
Land
|
Acreage
|
No |
|
Sewer
|
Sanitary Sewer |
|
Size Irregular
|
19.69 X 139.39 Ft |
|
Size Total Text
|
19.69 X 139.39 Ft |
Rooms
| Level |
Type |
Length |
Width |
Dimensions |
|
Second Level |
Primary Bedroom |
5.33 m |
6.31 m |
5.33 m x 6.31 m |
|
Second Level |
Bedroom 2 |
3.1 m |
3.05 m |
3.1 m x 3.05 m |
|
Second Level |
Bedroom 3 |
3.53 m |
5.11 m |
3.53 m x 5.11 m |
|
Lower Level |
Bedroom 4 |
2.74 m |
3.05 m |
2.74 m x 3.05 m |
|
Lower Level |
Recreational, Games Room |
3.43 m |
6.81 m |
3.43 m x 6.81 m |
|
Main Level |
Living Room |
3.35 m |
7.34 m |
3.35 m x 7.34 m |
|
Main Level |
Dining Room |
3.35 m |
7.34 m |
3.35 m x 7.34 m |
|
Main Level |
Kitchen |
2.92 m |
6.65 m |
2.92 m x 6.65 m |
|
Main Level |
Eating Area |
|
|
Measurements not available |
|
Main Level |
Family Room |
2.69 m |
5.97 m |
2.69 m x 5.97 m |
Utilities
|
Cable
|
Installed |
|
Sewer
|
Installed |









































