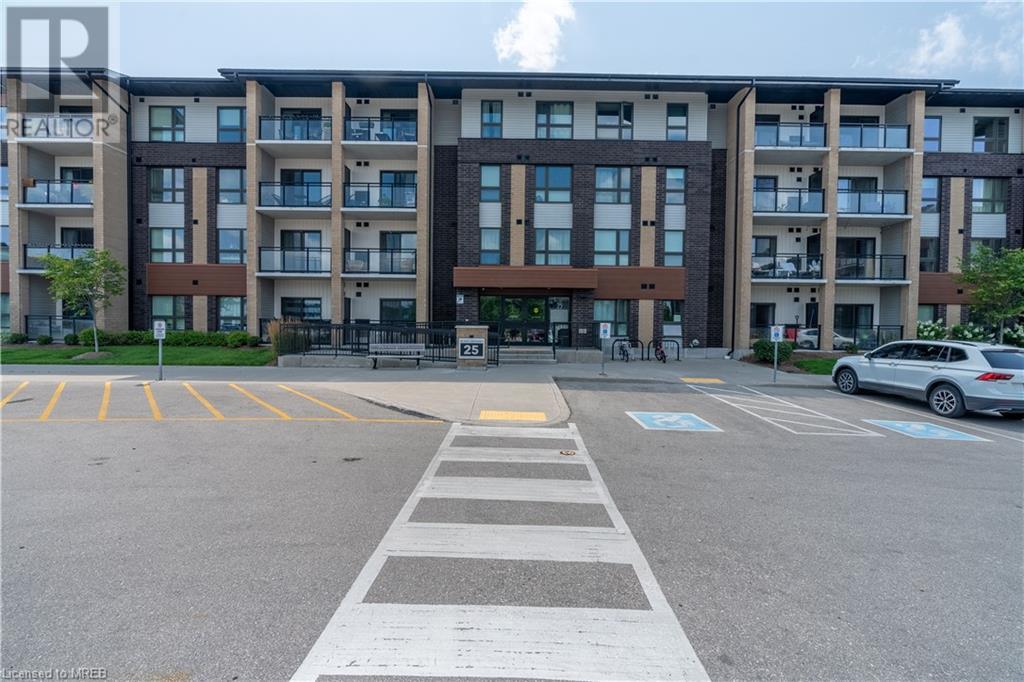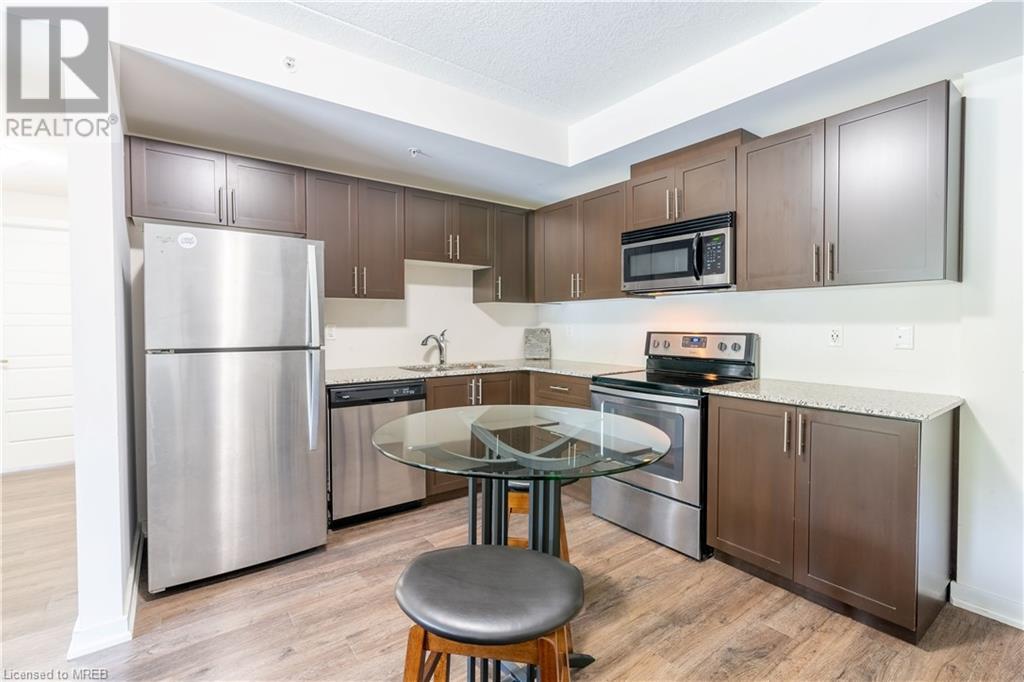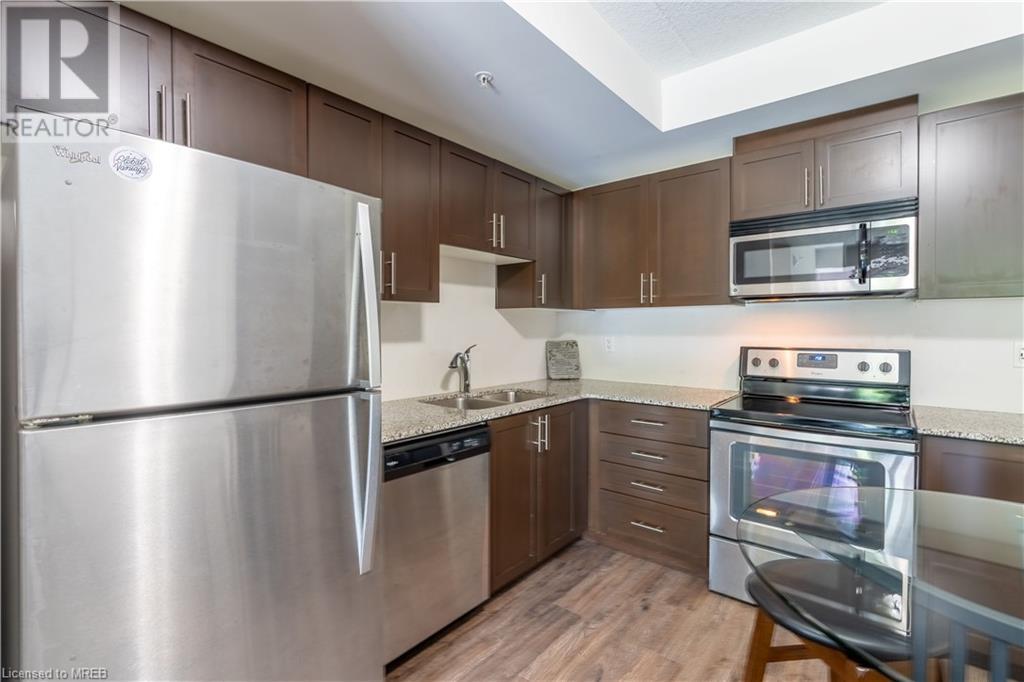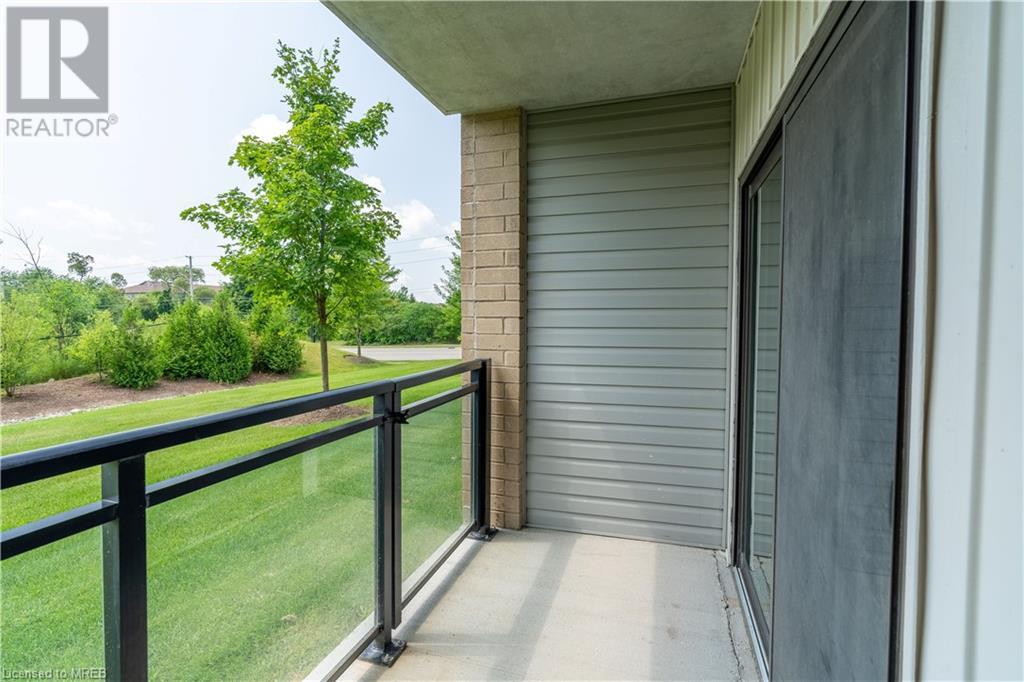2 Bedroom
2 Bathroom
858.21 sqft
Central Air Conditioning
Forced Air
$549,000Maintenance, Parking
$443 Monthly
Beautiful, spacious & bright 2 bedrooms, 2 baths condo located in lively & desirable south end of Guelph. This 2 bedroom street level corner unit condo has high ceilings and sparkles like new with lots of high end finishes. The open concept kitchen features quartz countertops, Stainless steel appliances with upgraded dark rich espresso kitchen cabinets with plenty of cabinet space. A bright open concept living room and dining area with laminate floor and neutral color paint. Large Master bedroom with a walk in closet and an abundance of natural light through large windows and fully upgraded in-suite. Lamintae floor and neutral paint throughout the unit with plenty of light in the unit. This popular well-built six-storey condo building also features free access to an impressive party room complete with full kitchen and tons of space for entertaining, plenty of visitor parking, a bike storage room and a spacious garden area with large gazebo for outdoor enjoyment. walking distance to all of south Guelph's modern conveniences that include restaurants, grocery stores, a library, shopping plazas, public transit and a Galaxy Movie Theatre. There is a direct bus route to the University of Guelph and it's only a few minutes drive to the 401. (id:27910)
Property Details
|
MLS® Number
|
40628932 |
|
Property Type
|
Single Family |
|
AmenitiesNearBy
|
Public Transit, Shopping |
|
CommunityFeatures
|
School Bus |
|
Features
|
Conservation/green Belt, Balcony |
|
ParkingSpaceTotal
|
1 |
|
StorageType
|
Locker |
Building
|
BathroomTotal
|
2 |
|
BedroomsAboveGround
|
2 |
|
BedroomsTotal
|
2 |
|
Age
|
New Building |
|
Amenities
|
Exercise Centre, Party Room |
|
Appliances
|
Dishwasher, Dryer, Microwave, Refrigerator, Stove, Washer |
|
BasementType
|
None |
|
ConstructionStyleAttachment
|
Attached |
|
CoolingType
|
Central Air Conditioning |
|
ExteriorFinish
|
Brick |
|
FoundationType
|
Poured Concrete |
|
HeatingType
|
Forced Air |
|
StoriesTotal
|
1 |
|
SizeInterior
|
858.21 Sqft |
|
Type
|
Apartment |
|
UtilityWater
|
Municipal Water |
Land
|
AccessType
|
Highway Access |
|
Acreage
|
No |
|
LandAmenities
|
Public Transit, Shopping |
|
Sewer
|
Municipal Sewage System |
|
SizeTotalText
|
Under 1/2 Acre |
|
ZoningDescription
|
Residential |
Rooms
| Level |
Type |
Length |
Width |
Dimensions |
|
Main Level |
3pc Bathroom |
|
|
5'0'' x 8'8'' |
|
Main Level |
Full Bathroom |
|
|
8'5'' x 6'1'' |
|
Main Level |
Bedroom |
|
|
10'8'' x 8'11'' |
|
Main Level |
Kitchen |
|
|
10'2'' x 15'3'' |
|
Main Level |
Laundry Room |
|
|
4'5'' x 8'8'' |
|
Main Level |
Living Room |
|
|
14'9'' x 11'9'' |
|
Main Level |
Primary Bedroom |
|
|
16'1'' x 9'11'' |































