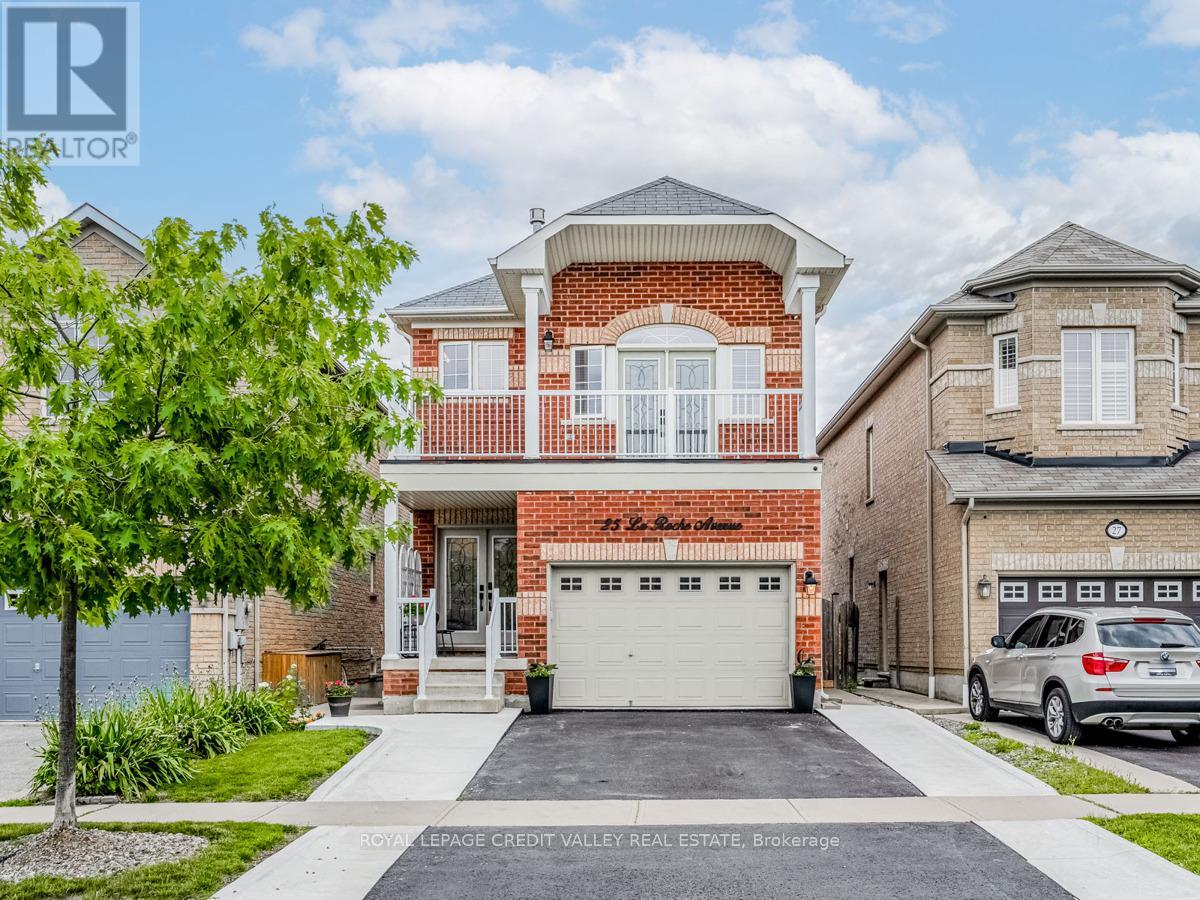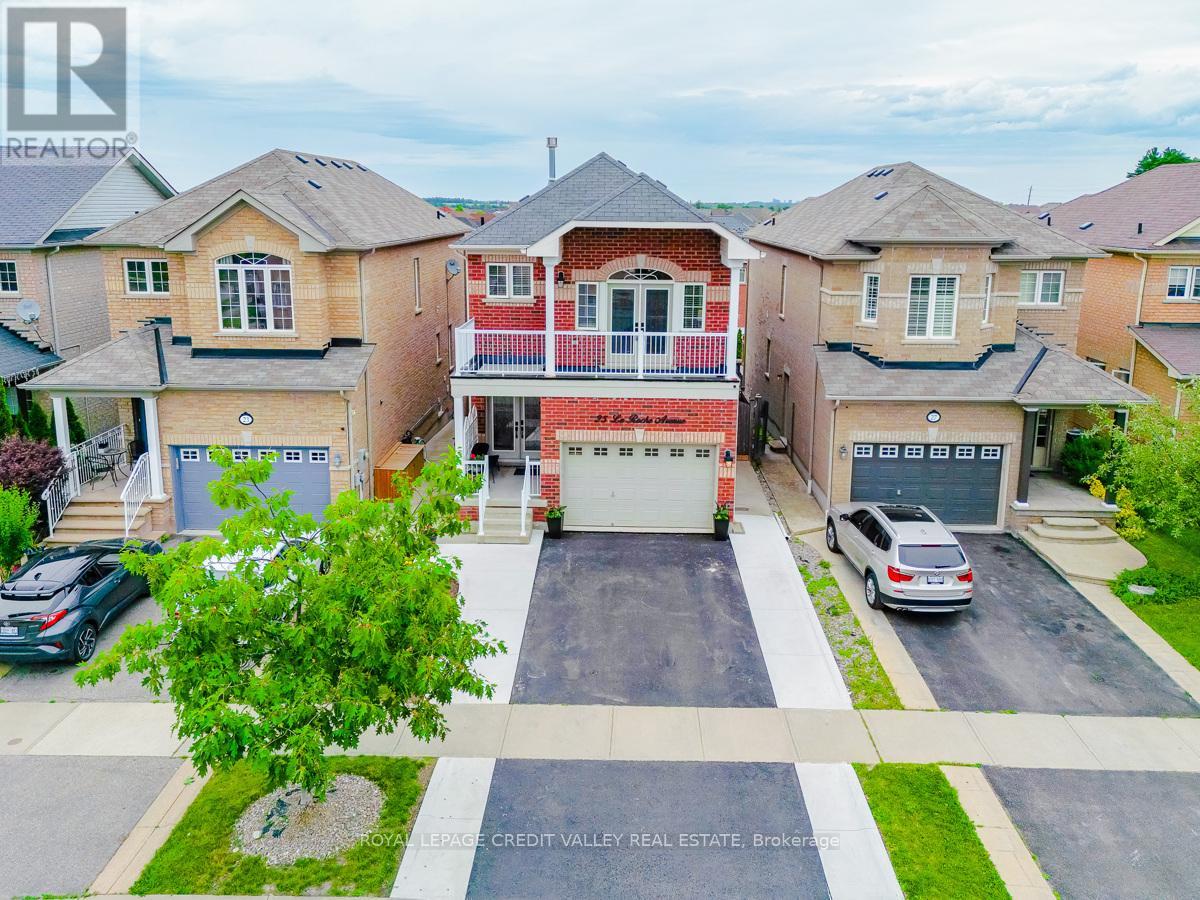4 Bedroom
4 Bathroom
Fireplace
Above Ground Pool
Central Air Conditioning
Forced Air
$1,199,988
This beautiful property features 3 + 1 bedrooms and 3 + 1 bathrooms, providing ample space for a family or individuals looking for extra room. The gourmet kitchen is fully upgraded, offering a modern and functional space for cooking and entertaining. One notable feature of this property is the driveway extension on both sides, allowing for the convenient parking of three SUV vehicles. Inside the house, you'll find a first-floor passage tile that extends throughout the kitchen, creating a seamless and stylish look. The entire house is equipped with dimmable potlights, providing customizable lighting options for every room. The basement has been redone, with the addition of an extra room and newly renovated floors. Outside, there is an interlocking patio in the walk-out basement backyard, perfect for outdoor relaxation and entertaining. Hardwood has been installed upstairs in every room, adding a touch of elegance and functionality. The main washroom features newly installed tiles, enhancing its overall appearance. Lastly, the master bedroom bathroom has undergone a total renovation, ensuring a luxurious and updated space for your comfort and convenience. Overall, 25 La Roche Ave offers a well-appointed and upgraded home with numerous features and upgrades that are sure to impress. The hot tube will make your family enjoy. (id:27910)
Property Details
|
MLS® Number
|
W9349557 |
|
Property Type
|
Single Family |
|
Community Name
|
Georgetown |
|
ParkingSpaceTotal
|
4 |
|
PoolType
|
Above Ground Pool |
Building
|
BathroomTotal
|
4 |
|
BedroomsAboveGround
|
3 |
|
BedroomsBelowGround
|
1 |
|
BedroomsTotal
|
4 |
|
Amenities
|
Fireplace(s) |
|
Appliances
|
Central Vacuum |
|
BasementDevelopment
|
Finished |
|
BasementFeatures
|
Walk Out |
|
BasementType
|
N/a (finished) |
|
ConstructionStyleAttachment
|
Detached |
|
CoolingType
|
Central Air Conditioning |
|
ExteriorFinish
|
Brick |
|
FireplacePresent
|
Yes |
|
FlooringType
|
Hardwood |
|
FoundationType
|
Block |
|
HalfBathTotal
|
1 |
|
HeatingFuel
|
Natural Gas |
|
HeatingType
|
Forced Air |
|
StoriesTotal
|
2 |
|
Type
|
House |
|
UtilityWater
|
Municipal Water |
Parking
Land
|
Acreage
|
No |
|
Sewer
|
Septic System |
|
SizeDepth
|
108 Ft |
|
SizeFrontage
|
30 Ft |
|
SizeIrregular
|
30 X 108 Ft |
|
SizeTotalText
|
30 X 108 Ft |
Rooms
| Level |
Type |
Length |
Width |
Dimensions |
|
Second Level |
Primary Bedroom |
15 m |
15.84 m |
15 m x 15.84 m |
|
Second Level |
Bedroom |
10.79 m |
11.277 m |
10.79 m x 11.277 m |
|
Second Level |
Bedroom 2 |
10.35 m |
9.15 m |
10.35 m x 9.15 m |
|
Main Level |
Family Room |
15.2 m |
18 m |
15.2 m x 18 m |
|
Main Level |
Dining Room |
18 m |
10 m |
18 m x 10 m |
|
Main Level |
Kitchen |
15 m |
16 m |
15 m x 16 m |










































