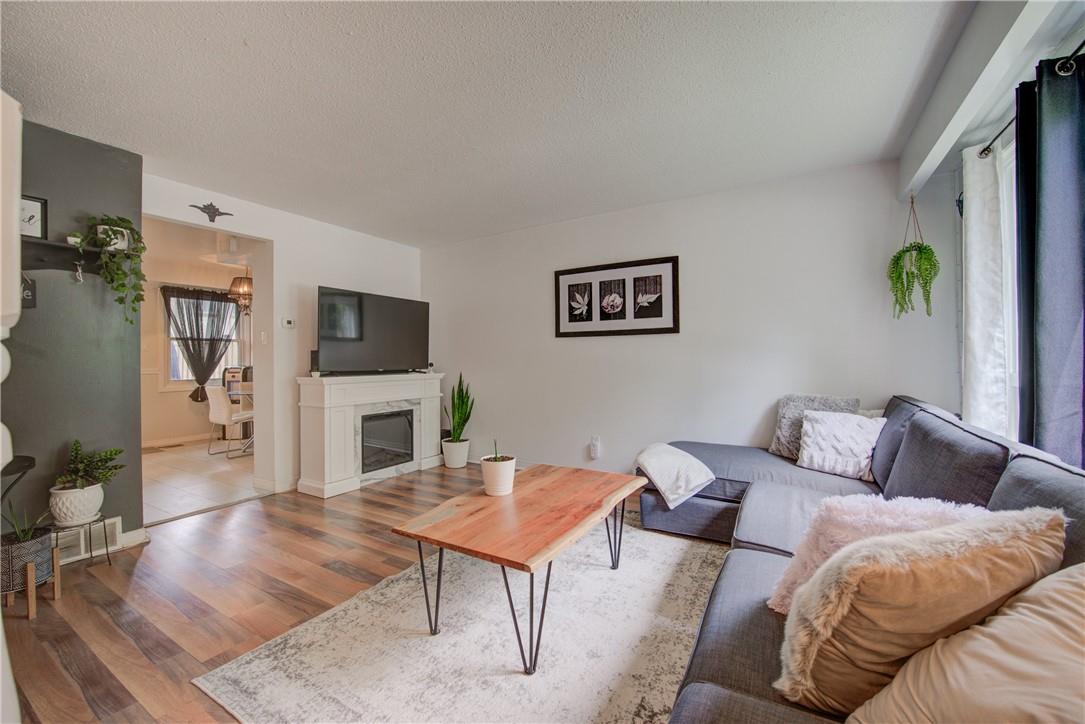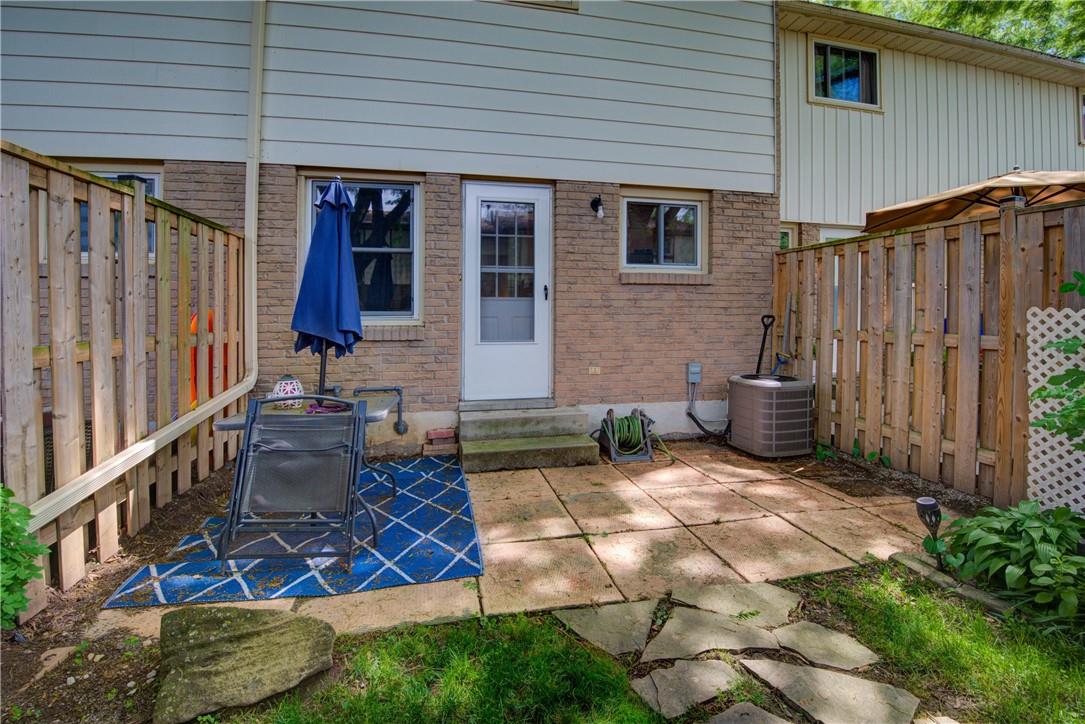3 Bedroom
2 Bathroom
913 sqft
2 Level
Central Air Conditioning
Forced Air
$459,900Maintenance,
$326 Monthly
Step into a world of sophistication with this meticulously maintained townhome, a haven of comfort and style nestled in a highly sought-after area of St. Catharines. With 3 well-appointed bedrooms and 2 modern bathrooms, this unit is the perfect retreat for families and professionals alike, offering a harmonious blend of tranquility and convenience. As you step inside, you'll be greeted by a carpet-free environment that showcases the meticulous care put into creating a pristine living space. The heart of the home, a bright eat-in kitchen, offers a practical layout and a charming walkout to a fenced patio. Abundant natural light fills the spacious living room, creating an inviting atmosphere for both lively gatherings and peaceful evenings. Upstairs, you'll find comfortable bedrooms with ample storage. The finished basement expands the living area, featuring a large recreation, or work-from-home area, and an additional bathroom, as well as alaundry and utility room that offers plenty of storage space. Residents of this townhouse enjoy the convenience of exterior maintenance, building insurance, parking, and even cable TV included in the fees, ensuring a carefree lifestyle. With easy access to the highway, family-friendly surroundings, and proximity to schools, shopping, and dining, this residence is more than just a home – it's a gateway to an incredible location and a life of ease and enjoyment. Don't miss out on this exceptional opportunity – make this your new home today. (id:27910)
Property Details
|
MLS® Number
|
H4198774 |
|
Property Type
|
Single Family |
|
Amenities Near By
|
Golf Course, Hospital, Public Transit, Recreation, Schools |
|
Community Features
|
Community Centre |
|
Equipment Type
|
Water Heater |
|
Features
|
Park Setting, Park/reserve, Golf Course/parkland, Balcony, Paved Driveway, Level, Carpet Free, Shared Driveway |
|
Parking Space Total
|
1 |
|
Rental Equipment Type
|
Water Heater |
Building
|
Bathroom Total
|
2 |
|
Bedrooms Above Ground
|
3 |
|
Bedrooms Total
|
3 |
|
Appliances
|
Dishwasher, Dryer, Refrigerator, Stove, Washer, Fan |
|
Architectural Style
|
2 Level |
|
Basement Development
|
Finished |
|
Basement Type
|
Full (finished) |
|
Constructed Date
|
1974 |
|
Construction Style Attachment
|
Attached |
|
Cooling Type
|
Central Air Conditioning |
|
Exterior Finish
|
Brick, Vinyl Siding |
|
Foundation Type
|
Poured Concrete |
|
Heating Fuel
|
Natural Gas |
|
Heating Type
|
Forced Air |
|
Stories Total
|
2 |
|
Size Exterior
|
913 Sqft |
|
Size Interior
|
913 Sqft |
|
Type
|
Row / Townhouse |
|
Utility Water
|
Municipal Water |
Parking
Land
|
Acreage
|
No |
|
Land Amenities
|
Golf Course, Hospital, Public Transit, Recreation, Schools |
|
Sewer
|
Municipal Sewage System |
|
Size Irregular
|
0 X 0 |
|
Size Total Text
|
0 X 0|under 1/2 Acre |
|
Zoning Description
|
R3 |
Rooms
| Level |
Type |
Length |
Width |
Dimensions |
|
Second Level |
4pc Bathroom |
|
|
Measurements not available |
|
Second Level |
Bedroom |
|
|
8' 2'' x 9' 0'' |
|
Second Level |
Bedroom |
|
|
7' 0'' x 12' 2'' |
|
Second Level |
Primary Bedroom |
|
|
13' 4'' x 9' 2'' |
|
Basement |
3pc Bathroom |
|
|
Measurements not available |
|
Basement |
Utility Room |
|
|
11' 11'' x 12' 8'' |
|
Basement |
Recreation Room |
|
|
15' 5'' x 13' 9'' |
|
Ground Level |
Kitchen |
|
|
6' 11'' x 7' 7'' |
|
Ground Level |
Dining Room |
|
|
8' 6'' x 11' 1'' |
|
Ground Level |
Living Room |
|
|
12' 0'' x 15' 3'' |
|
Ground Level |
Foyer |
|
|
Measurements not available |












































