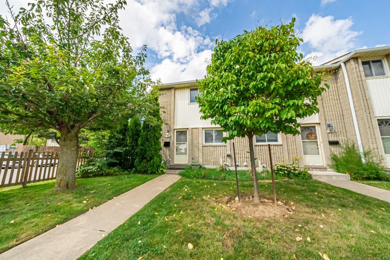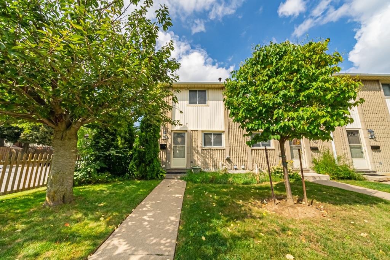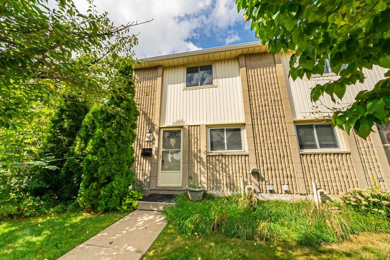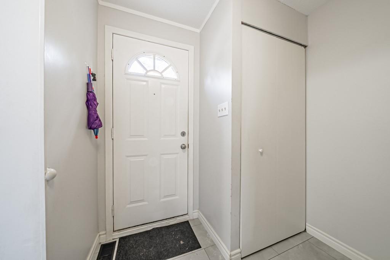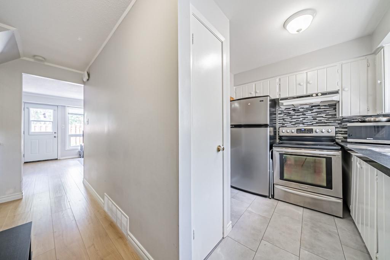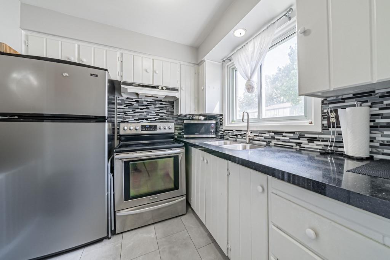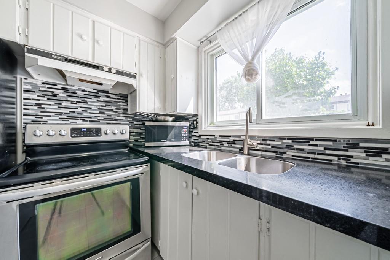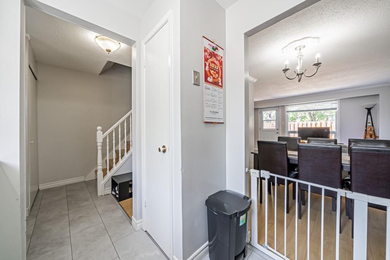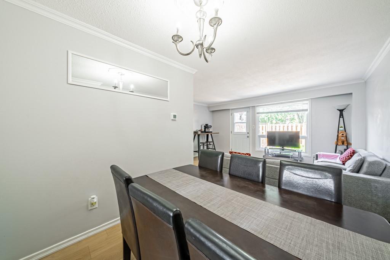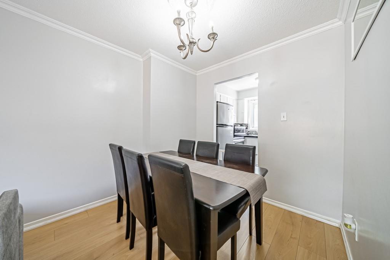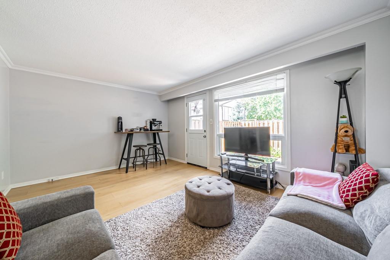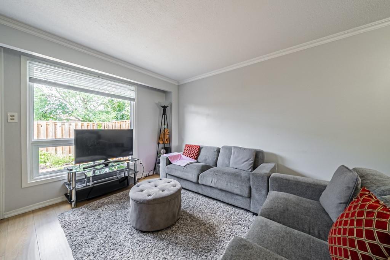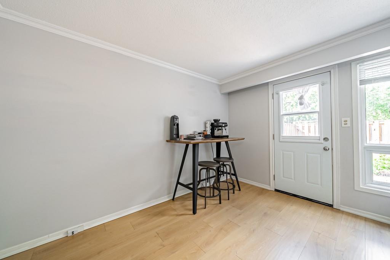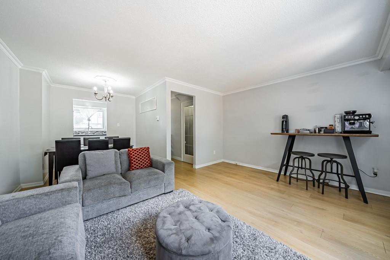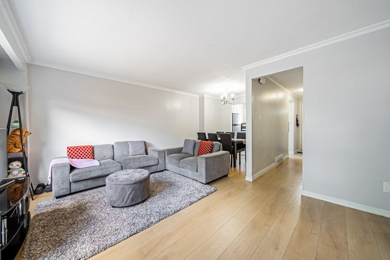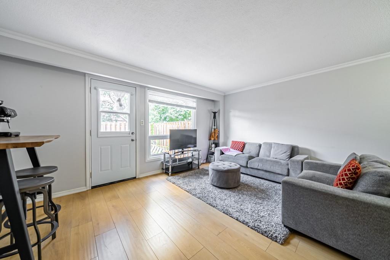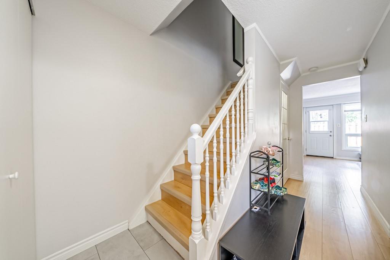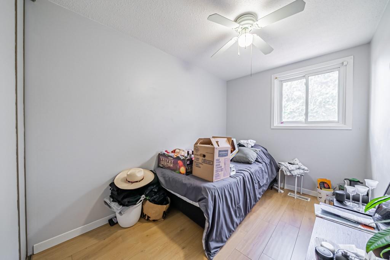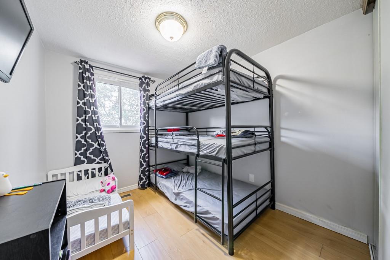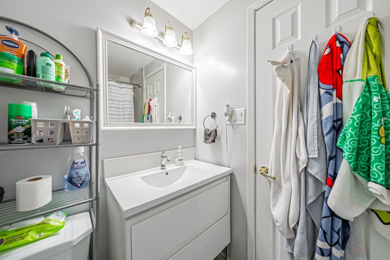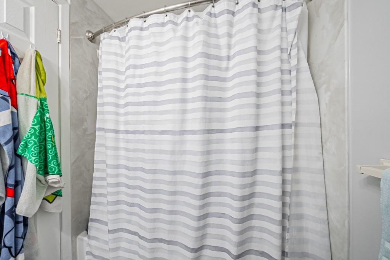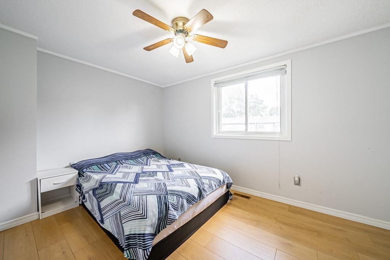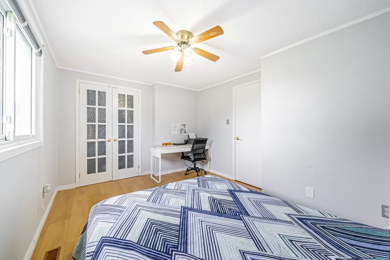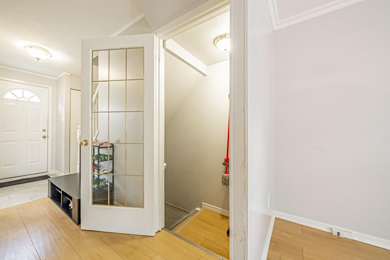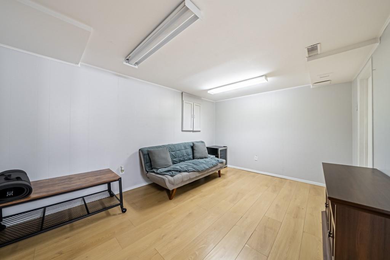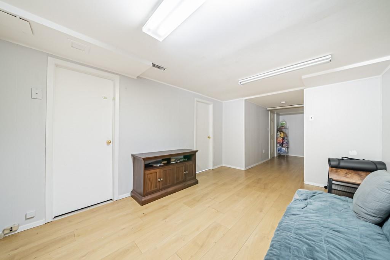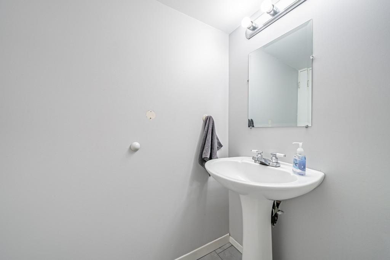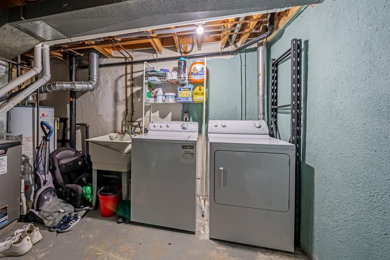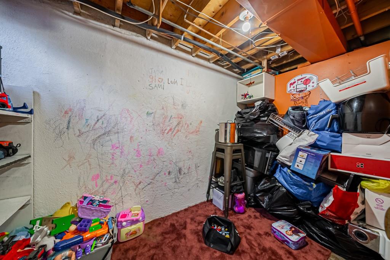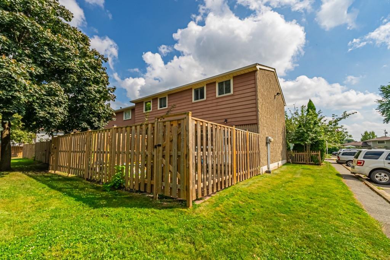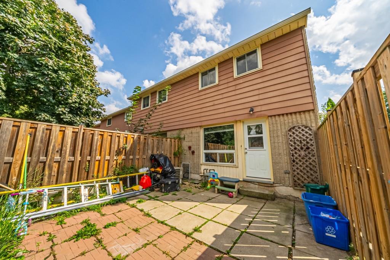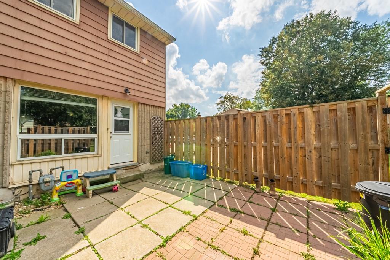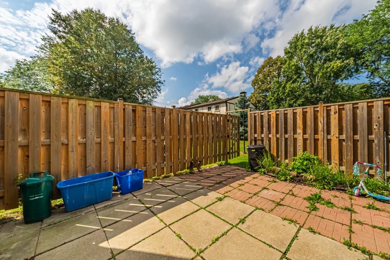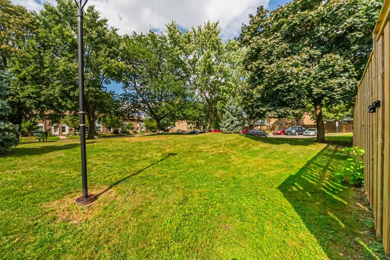25 Linfield Drive, Unit #58 St. Catharines, Ontario L2N 5T7
3 Bedroom
2 Bathroom
950 sqft
2 Level
Central Air Conditioning
Forced Air
$499,900Maintenance,
$290 Monthly
Maintenance,
$290 MonthlyUpdated end unit with private backyard and surrounded by open space. Welcome to 58-25 Linfield Drive. Located in desirable Linfield Village Condo Complex. Backing on to an open space, with a dedicated parking space directly beside your unit this is one of the most attractive units in the entire complex. Loads of living space with three bedrooms and fully finished basement. Granite counters, with roof and windows recently done. Nicely located close to shopping, excellent primary and secondary schools, parks and the lake you are never far from amenities. Book your showing today before this property is gone. (id:27910)
Property Details
| MLS® Number | H4186176 |
| Property Type | Single Family |
| AmenitiesNearBy | Public Transit, Schools |
| CommunityFeatures | Quiet Area |
| EquipmentType | None |
| Features | Paved Driveway |
| ParkingSpaceTotal | 1 |
| RentalEquipmentType | None |
Building
| BathroomTotal | 2 |
| BedroomsAboveGround | 3 |
| BedroomsTotal | 3 |
| Appliances | Dryer, Refrigerator, Stove, Washer, Blinds |
| ArchitecturalStyle | 2 Level |
| BasementDevelopment | Finished |
| BasementType | Full (finished) |
| ConstructedDate | 1974 |
| ConstructionStyleAttachment | Attached |
| CoolingType | Central Air Conditioning |
| ExteriorFinish | Aluminum Siding, Brick |
| HalfBathTotal | 1 |
| HeatingType | Forced Air |
| StoriesTotal | 2 |
| SizeExterior | 950 Sqft |
| SizeInterior | 950 Sqft |
| Type | Row / Townhouse |
| UtilityWater | Municipal Water |
Parking
| No Garage |
Land
| Acreage | No |
| LandAmenities | Public Transit, Schools |
| Sewer | Municipal Sewage System |
| SizeIrregular | X |
| SizeTotalText | X|under 1/2 Acre |
| SoilType | Clay |
| ZoningDescription | R3 |
Rooms
| Level | Type | Length | Width | Dimensions |
|---|---|---|---|---|
| Second Level | 4pc Bathroom | Measurements not available | ||
| Second Level | Primary Bedroom | 12' '' x 10' 6'' | ||
| Second Level | Bedroom | 9' 6'' x 8' '' | ||
| Second Level | Bedroom | 10' 9'' x 8' '' | ||
| Basement | Recreation Room | 14' '' x 10' '' | ||
| Basement | 2pc Bathroom | Measurements not available | ||
| Ground Level | Dining Room | 8' 5'' x 8' 1'' | ||
| Ground Level | Living Room | 15' 3'' x 11' '' | ||
| Ground Level | Kitchen | 8' '' x 8' '' |

