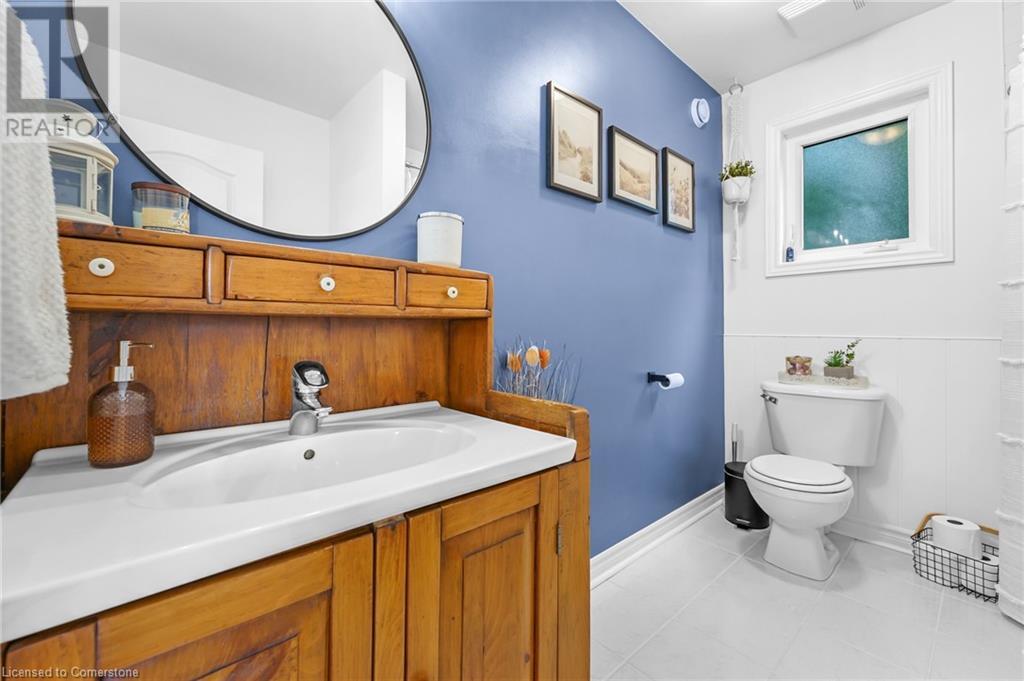4 Bedroom
3 Bathroom
1600 sqft
Raised Bungalow
Wall Unit
Other, Radiant Heat
$825,000
Welcome to 25 Lisbon Court, a charming bungalow nestled on a quiet cul-de-sac in beautiful Wasaga Beach. This lovely family home set back from the street behind mature trees, boasts an impressive presence as you approach. The large, treed backyard offers a private oasis, with a woodlot separating the neighboring backyards.The home features a spacious and inviting layout with three bedrooms on the main floor plus one in the basement for in-law potential. The primary bedroom has a large ensuite bathroom and walk-in closet. All bathrooms have been updated. The finished basement offers additional living space, perfect for a family room and/or home office. Cozy up by the wood stove or the gas fireplace during the cold months, and enjoy the warmth of radiant floor heating throughout the home.The large, updated kitchen is a chef's dream, featuring plenty of cupboards and storage space, a large walk-in pantry, and a central island that makes meal preparation a breeze.The garage provides parking for two cars, while the expansive driveway can accommodate up to six more vehicles.Located close to the beach and provincial park, and steps to kilometers of public trails for walking, biking, and cross-country skiing, 25 Lisbon Court offers the perfect blend of tranquility and nature. Don't miss the opportunity to make this beautiful bungalow your new home. (id:27910)
Open House
This property has open houses!
Starts at:
2:00 pm
Ends at:
4:00 pm
Property Details
|
MLS® Number
|
40649989 |
|
Property Type
|
Single Family |
|
AmenitiesNearBy
|
Beach, Marina |
|
CommunityFeatures
|
School Bus |
|
Features
|
Cul-de-sac |
|
ParkingSpaceTotal
|
8 |
Building
|
BathroomTotal
|
3 |
|
BedroomsAboveGround
|
3 |
|
BedroomsBelowGround
|
1 |
|
BedroomsTotal
|
4 |
|
ArchitecturalStyle
|
Raised Bungalow |
|
BasementDevelopment
|
Finished |
|
BasementType
|
Full (finished) |
|
ConstructionStyleAttachment
|
Detached |
|
CoolingType
|
Wall Unit |
|
ExteriorFinish
|
Vinyl Siding |
|
HeatingType
|
Other, Radiant Heat |
|
StoriesTotal
|
1 |
|
SizeInterior
|
1600 Sqft |
|
Type
|
House |
|
UtilityWater
|
Municipal Water |
Parking
Land
|
Acreage
|
No |
|
LandAmenities
|
Beach, Marina |
|
Sewer
|
Municipal Sewage System |
|
SizeDepth
|
160 Ft |
|
SizeFrontage
|
46 Ft |
|
SizeTotalText
|
Under 1/2 Acre |
|
ZoningDescription
|
R1 |
Rooms
| Level |
Type |
Length |
Width |
Dimensions |
|
Lower Level |
4pc Bathroom |
|
|
Measurements not available |
|
Lower Level |
Workshop |
|
|
1'0'' x 1'0'' |
|
Lower Level |
Bedroom |
|
|
22'3'' x 11'0'' |
|
Lower Level |
Great Room |
|
|
25'9'' x 21'9'' |
|
Main Level |
4pc Bathroom |
|
|
Measurements not available |
|
Main Level |
4pc Bathroom |
|
|
Measurements not available |
|
Main Level |
Breakfast |
|
|
11'1'' x 11'8'' |
|
Main Level |
Mud Room |
|
|
9'5'' x 8'1'' |
|
Main Level |
Bedroom |
|
|
10'0'' x 10'0'' |
|
Main Level |
Bedroom |
|
|
12'2'' x 9'8'' |
|
Main Level |
Primary Bedroom |
|
|
16'8'' x 12'5'' |
|
Main Level |
Dining Room |
|
|
14'7'' x 9'2'' |
|
Main Level |
Living Room |
|
|
15'2'' x 12'8'' |
|
Main Level |
Kitchen |
|
|
15'0'' x 13'1'' |









































