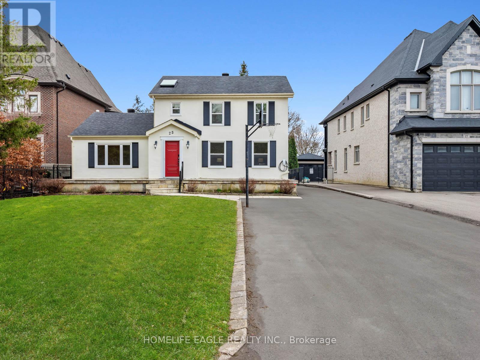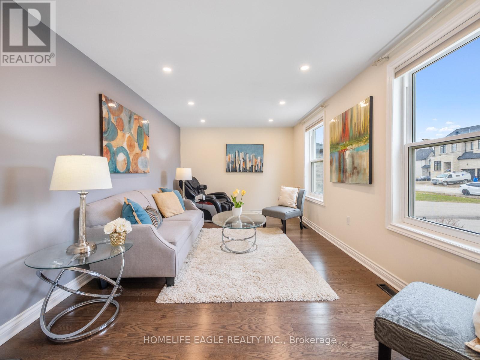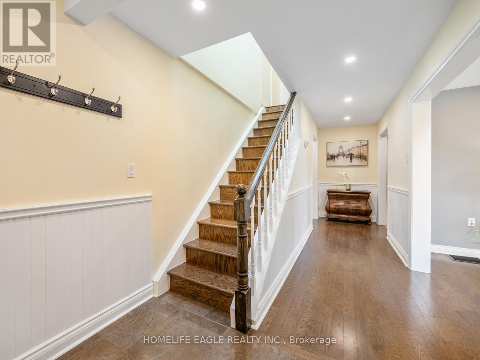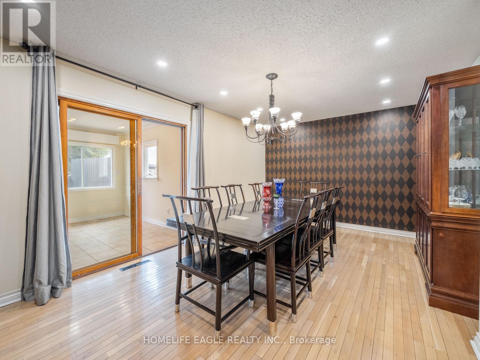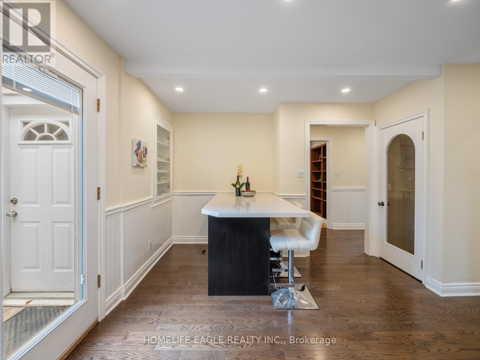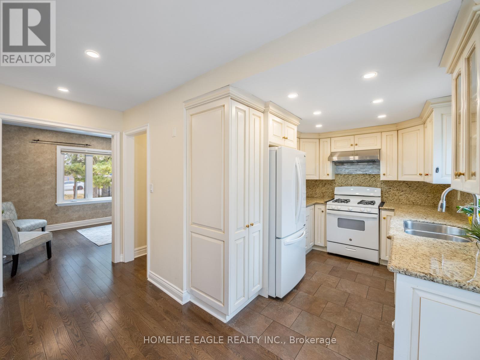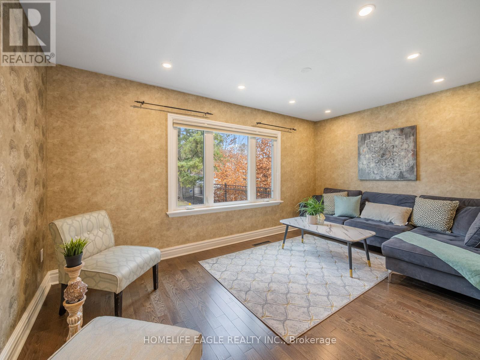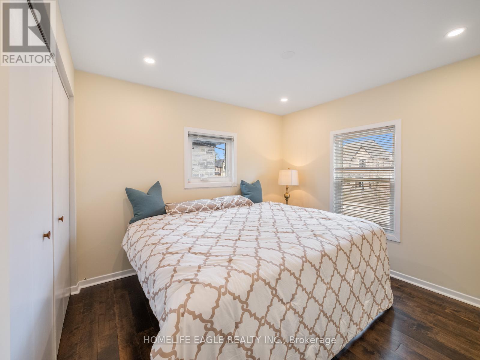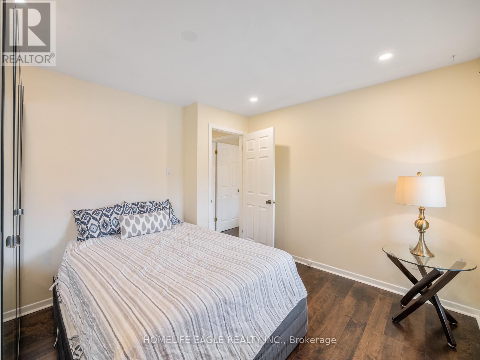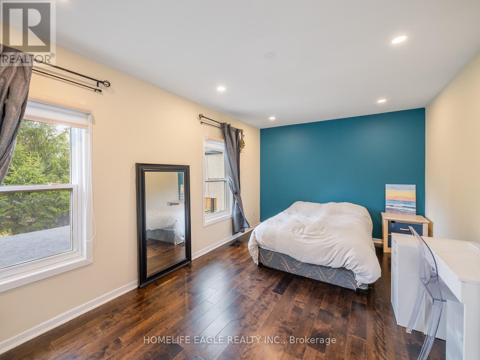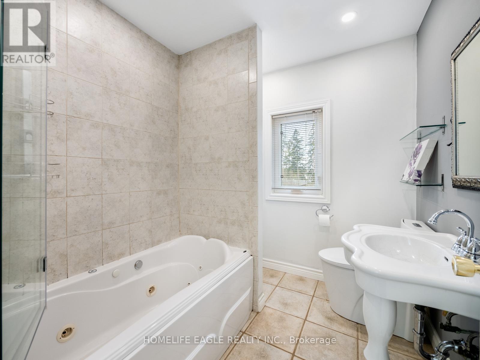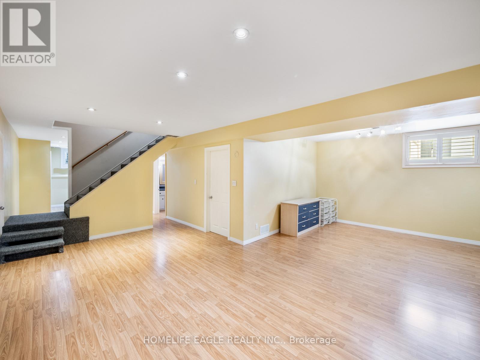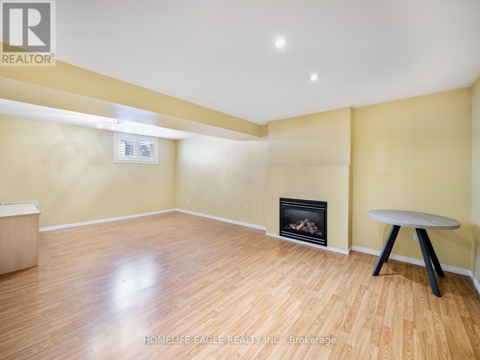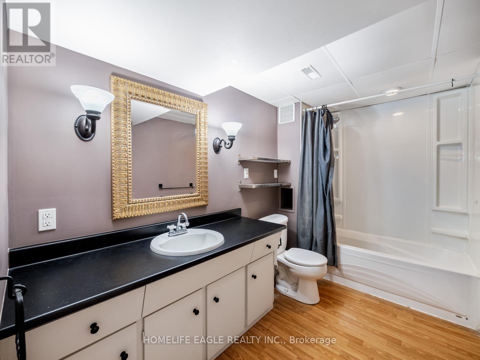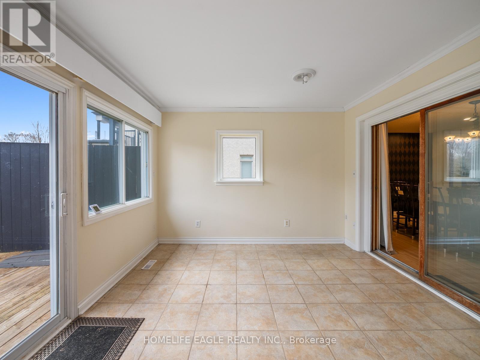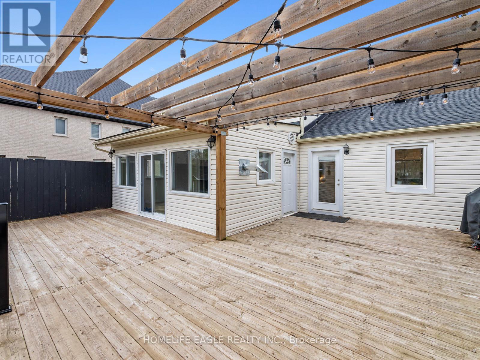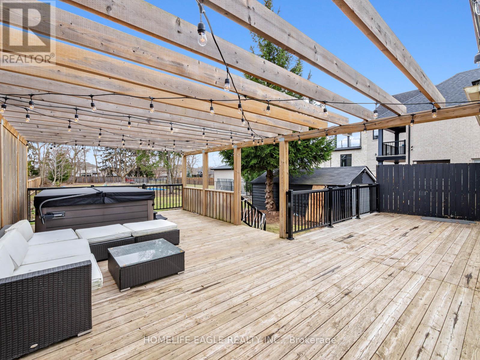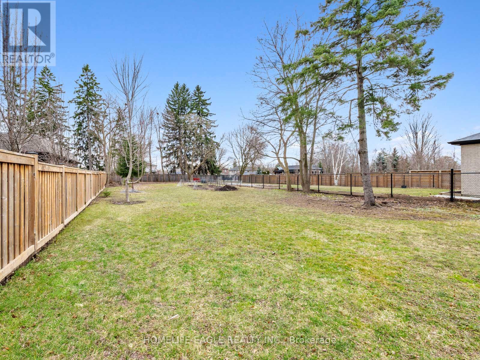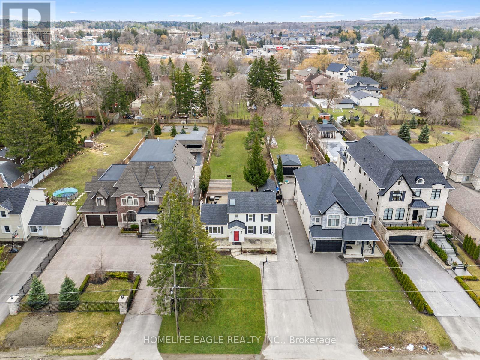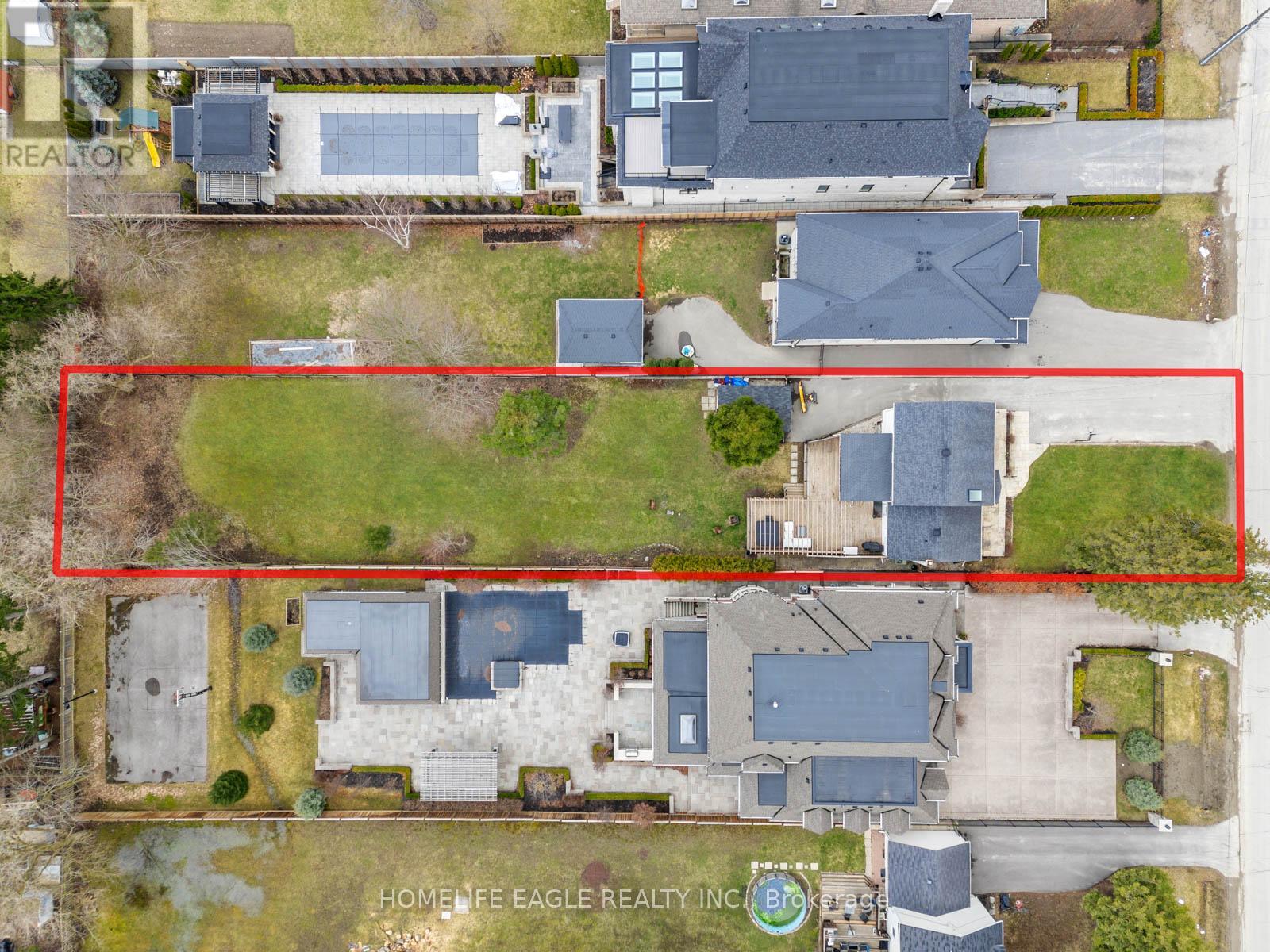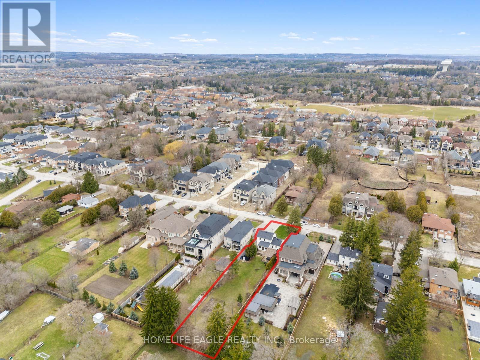4 Bedroom
3 Bathroom
Fireplace
Central Air Conditioning
Forced Air
$1,790,000
The Perfect Detached 3 bedroom Home In The Sought After Oak Ridges Community On A **PREMIUM 59x315 FT Lot** *No Irregularities *Heart Of The Oak Ridges Yonge And King Corridor *Hardwood Floors Throughout *Pot Lights Throughout All Levels *Breakfast Area With W/O To Deck *Dining With Built In Shelves And W/O To Sunroom *Bright Sunroom w/ Ceramic Floors + w/o To Backyard *Spacious Layout w/ Family Room *3 Spacious Bedrooms w/ Large Closets *Tastefully Finished Basement With 4pc Bath + Bedroom + High Ceilings *Extended Stone Front Porch *Detached Garage + 7 Parking On Driveway W/ No Side Walk *Large Rear Deck With Oversized Pergola + Warm Lighting Overhang *Fully Fenced Backyard *Surrounded By Multi-million Dollar Custom Built Homes *Close To All Amenities, Schools, Parks, Nature Walks And Lake *Perfect Family Home With Endless Opportunities (id:27910)
Property Details
|
MLS® Number
|
N8226994 |
|
Property Type
|
Single Family |
|
Community Name
|
Oak Ridges |
|
Parking Space Total
|
8 |
Building
|
Bathroom Total
|
3 |
|
Bedrooms Above Ground
|
3 |
|
Bedrooms Below Ground
|
1 |
|
Bedrooms Total
|
4 |
|
Basement Development
|
Finished |
|
Basement Type
|
N/a (finished) |
|
Construction Style Attachment
|
Detached |
|
Cooling Type
|
Central Air Conditioning |
|
Exterior Finish
|
Stucco |
|
Fireplace Present
|
Yes |
|
Heating Fuel
|
Natural Gas |
|
Heating Type
|
Forced Air |
|
Stories Total
|
2 |
|
Type
|
House |
Parking
Land
|
Acreage
|
No |
|
Size Irregular
|
59.08 X 315.16 Ft |
|
Size Total Text
|
59.08 X 315.16 Ft |
Rooms
| Level |
Type |
Length |
Width |
Dimensions |
|
Second Level |
Primary Bedroom |
4.83 m |
3.05 m |
4.83 m x 3.05 m |
|
Second Level |
Bedroom 2 |
3.05 m |
3.18 m |
3.05 m x 3.18 m |
|
Second Level |
Bedroom 3 |
3.53 m |
3.21 m |
3.53 m x 3.21 m |
|
Lower Level |
Recreational, Games Room |
6.5 m |
6.71 m |
6.5 m x 6.71 m |
|
Lower Level |
Bedroom |
3 m |
3.25 m |
3 m x 3.25 m |
|
Lower Level |
Laundry Room |
2.87 m |
3.4 m |
2.87 m x 3.4 m |
|
Main Level |
Living Room |
5.18 m |
3.15 m |
5.18 m x 3.15 m |
|
Main Level |
Dining Room |
6.05 m |
3.73 m |
6.05 m x 3.73 m |
|
Main Level |
Family Room |
4.72 m |
2.87 m |
4.72 m x 2.87 m |
|
Main Level |
Kitchen |
6.3 m |
2.44 m |
6.3 m x 2.44 m |
|
Main Level |
Eating Area |
6.3 m |
2.44 m |
6.3 m x 2.44 m |
|
Main Level |
Sunroom |
3.44 m |
3.43 m |
3.44 m x 3.43 m |

