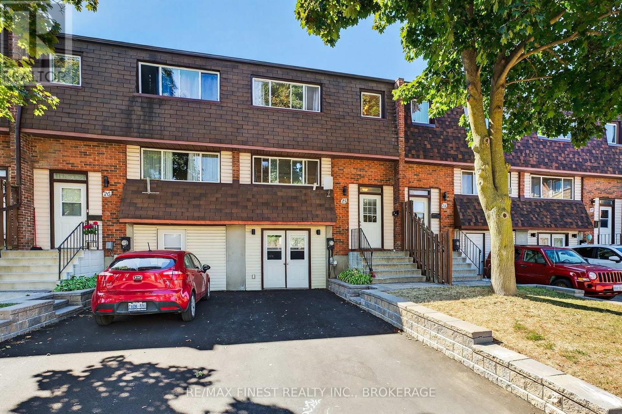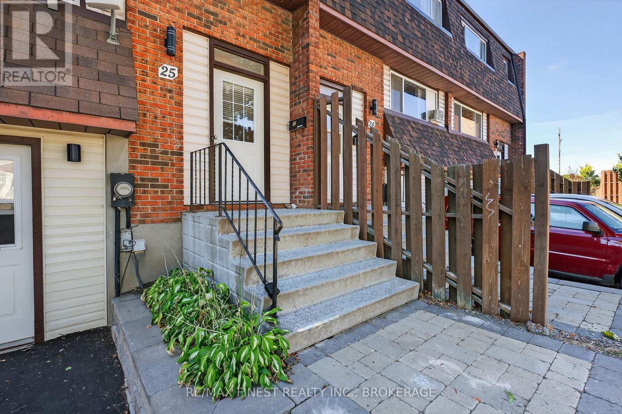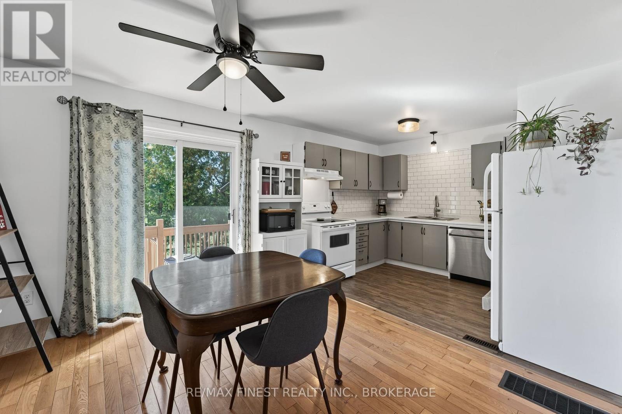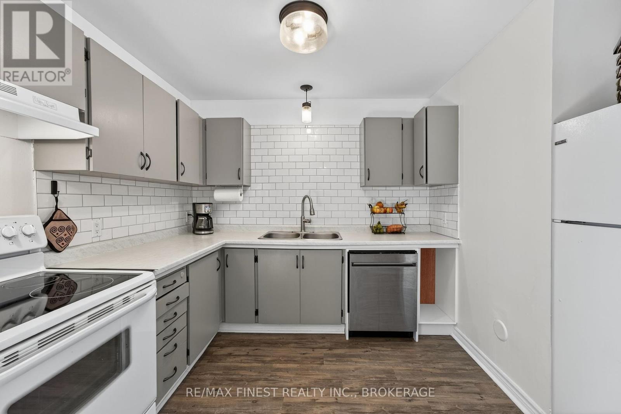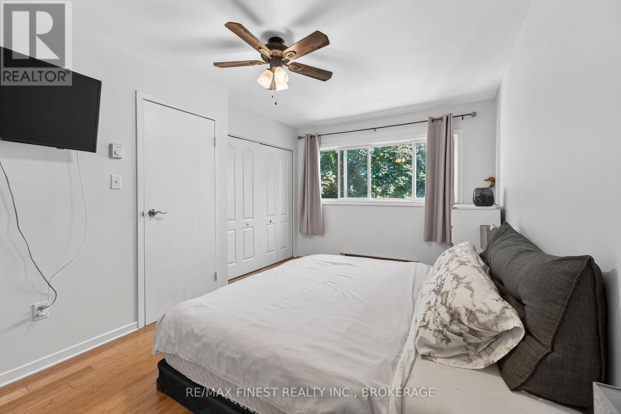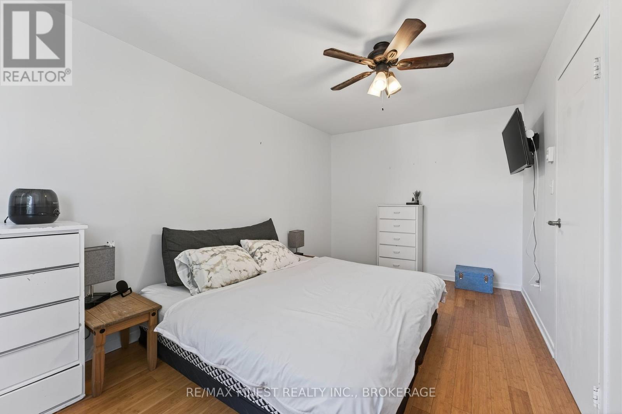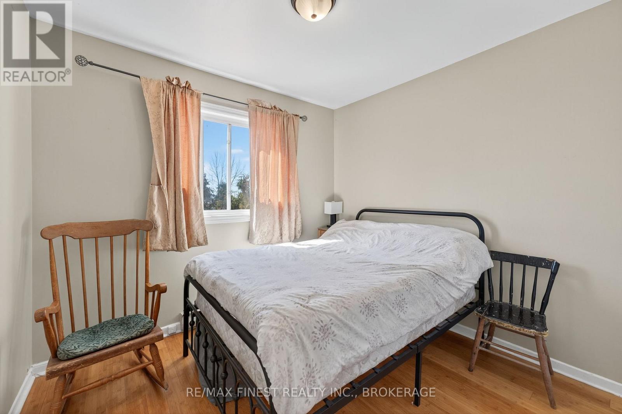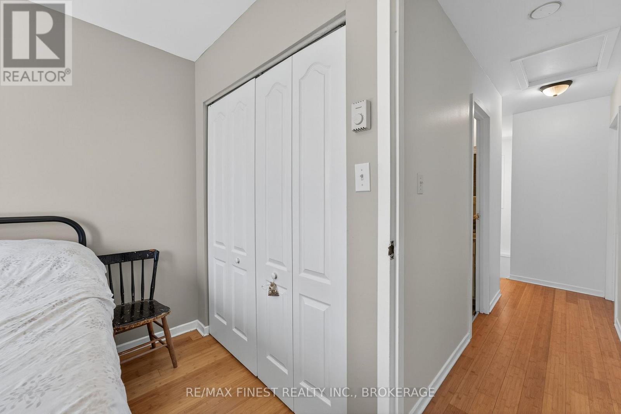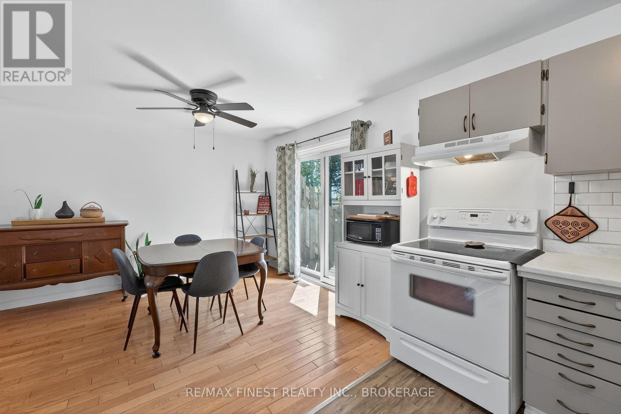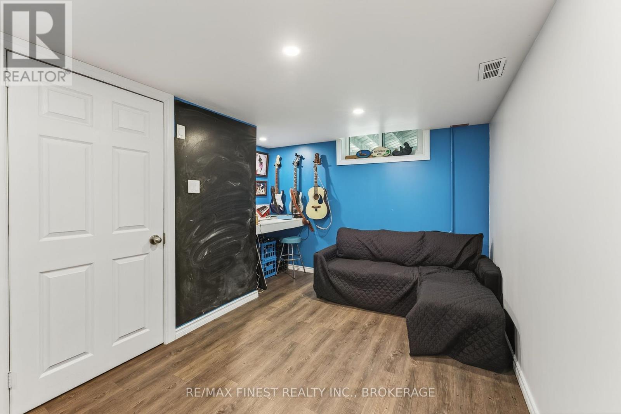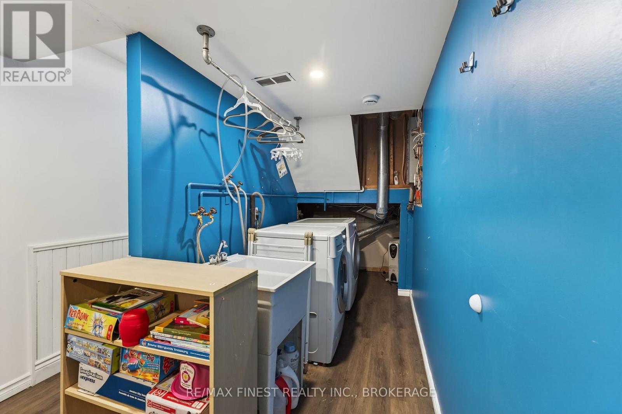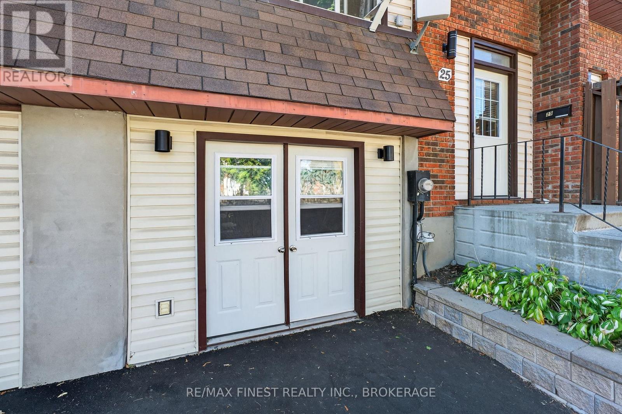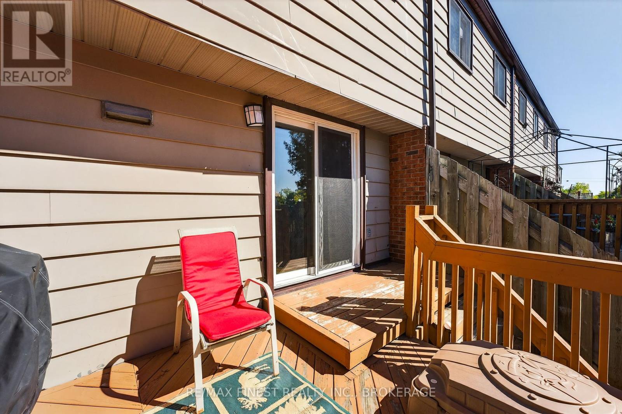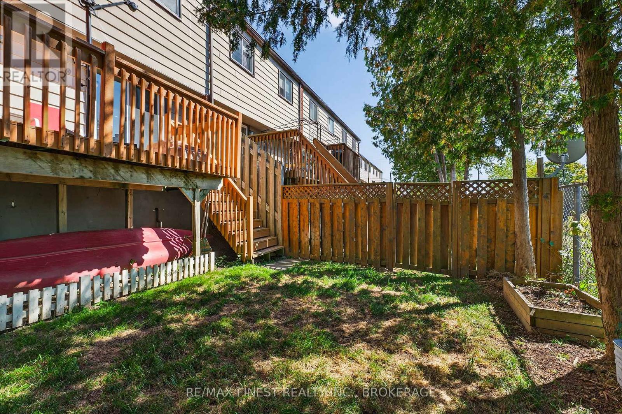25 Meadow Lane Greater Napanee, Ontario K7R 3R8
$319,000Maintenance, Common Area Maintenance, Parking
$285 Monthly
Maintenance, Common Area Maintenance, Parking
$285 MonthlyWelcome to this beautifully refreshed 3-bedroom, 1.5-bath condo located in a quiet, family-friendly neighbourhood in Napanee, ON. Perfect for first-time buyers, downsizers, or investors, this affordable home offers a bright, open-concept layout designed for comfortable living and effortless entertaining. Step inside to find updated flooring and fresh, modern paint throughout, creating a clean and inviting atmosphere. The spacious main floor flows seamlessly from the living area to the dining space and kitchen, making it easy to enjoy everyday life or host guests. Upstairs, you'll find three generous bedrooms and a full bath, offering plenty of space for family or a home office setup. A convenient main floor powder room adds practicality. Enjoy outdoor living on your large raised deck perfect for BBQs or relaxing evenings and take advantage of the attached garage for secure parking or extra storage(currently set up as a mudroom entrance). Located close to schools, parks, shopping, and just minutes from downtown Napanee, this condo combines style, space, and value. Don't miss your chance to own this move-in ready gem! (id:28469)
Property Details
| MLS® Number | X12409275 |
| Property Type | Single Family |
| Community Name | 58 - Greater Napanee |
| Amenities Near By | Golf Nearby, Hospital, Marina, Schools |
| Community Features | Pet Restrictions |
| Equipment Type | Water Heater |
| Features | Balcony |
| Parking Space Total | 2 |
| Rental Equipment Type | Water Heater |
| Structure | Deck, Patio(s) |
Building
| Bathroom Total | 2 |
| Bedrooms Above Ground | 3 |
| Bedrooms Total | 3 |
| Appliances | Dishwasher, Dryer, Stove, Washer, Refrigerator |
| Basement Development | Finished |
| Basement Type | Full (finished) |
| Exterior Finish | Brick, Vinyl Siding |
| Foundation Type | Block |
| Half Bath Total | 1 |
| Heating Fuel | Electric |
| Heating Type | Baseboard Heaters |
| Stories Total | 3 |
| Size Interior | 900 - 999 Ft2 |
| Type | Row / Townhouse |
Parking
| Garage |
Land
| Acreage | No |
| Fence Type | Fenced Yard |
| Land Amenities | Golf Nearby, Hospital, Marina, Schools |
Rooms
| Level | Type | Length | Width | Dimensions |
|---|---|---|---|---|
| Second Level | Bathroom | 1.68 m | 2.08 m | 1.68 m x 2.08 m |
| Second Level | Primary Bedroom | 3.14 m | 4.59 m | 3.14 m x 4.59 m |
| Second Level | Bedroom 2 | 2.83 m | 2.56 m | 2.83 m x 2.56 m |
| Second Level | Bedroom 3 | 2.69 m | 3.7 m | 2.69 m x 3.7 m |
| Lower Level | Office | 3.23 m | 6.17 m | 3.23 m x 6.17 m |
| Lower Level | Utility Room | 2.9 m | 6.04 m | 2.9 m x 6.04 m |
| Main Level | Kitchen | 2.45 m | 3.51 m | 2.45 m x 3.51 m |
| Main Level | Dining Room | 3.18 m | 3.52 m | 3.18 m x 3.52 m |
| Main Level | Living Room | 4.1 m | 4.17 m | 4.1 m x 4.17 m |
| Main Level | Bathroom | 1.44 m | 1.62 m | 1.44 m x 1.62 m |

