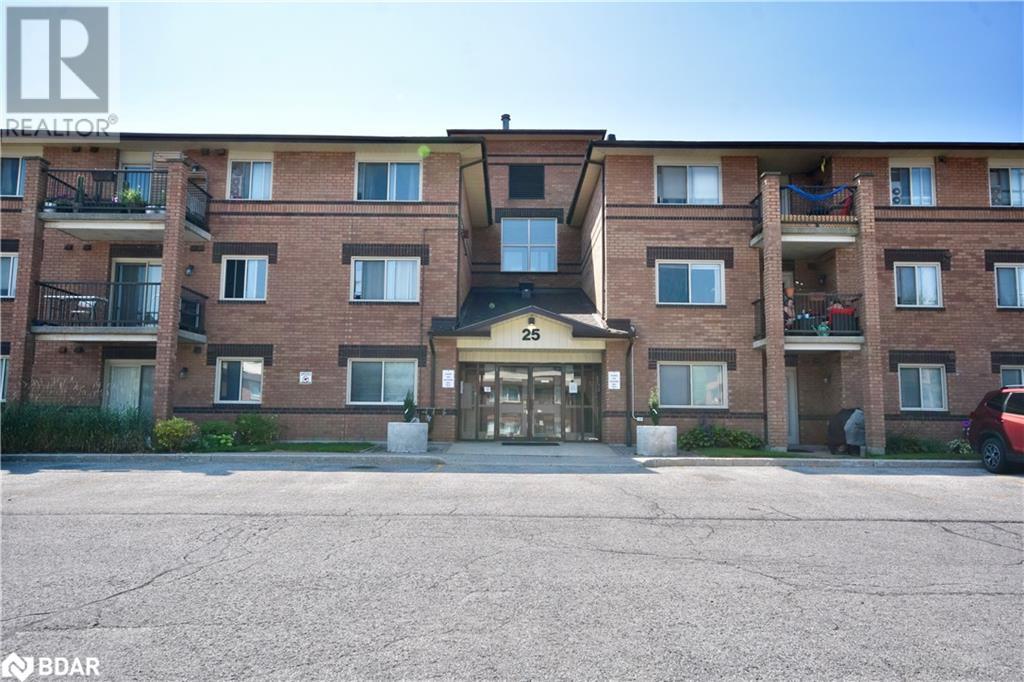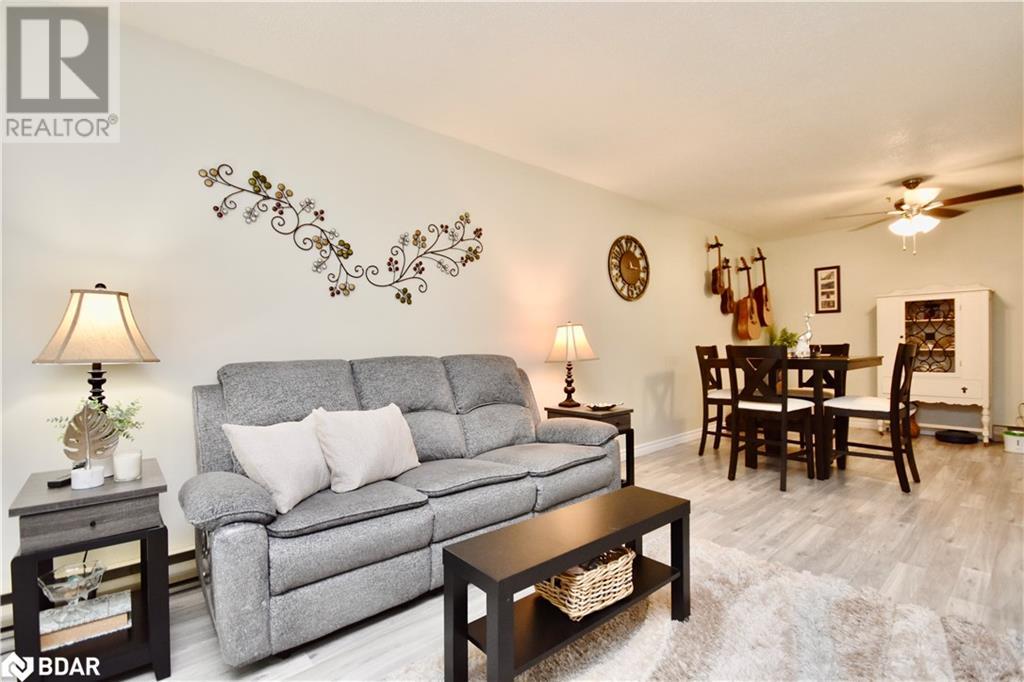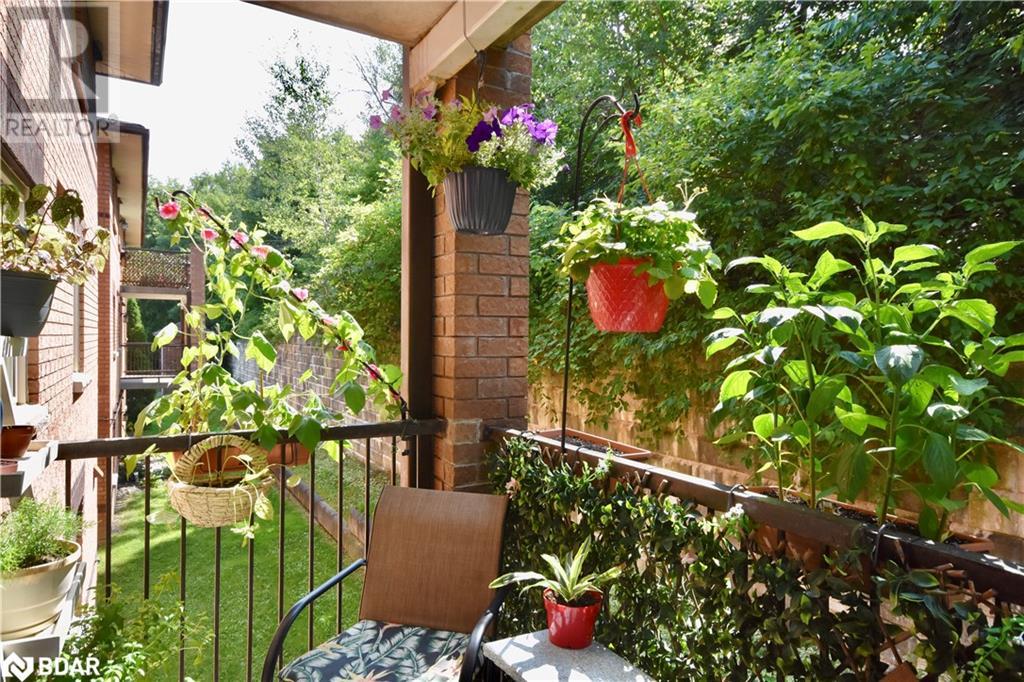25 Meadow Lane Unit# 204 Barrie, Ontario L4N 7K2
$438,888Maintenance, Insurance, Landscaping, Property Management, Water, Parking
$478.58 Monthly
Maintenance, Insurance, Landscaping, Property Management, Water, Parking
$478.58 MonthlyAttention Downsizers, First-Time Buyers & Investors! Welcome to 25 Meadow Lane, Unit 204! Get ready to fall in love with this immaculate 2-bedroom condo featuring a well-thought-out floor plan and abundant storage! The generous entryway with a large closet leads to a galley-style kitchen, boasting ample counter space, massive pot drawers, and soft-close doors! The open-concept living and dining room offers a large, versatile space perfect for entertaining, with a walk-out to a private rear-facing deck! The unit is complete with a spacious primary bedroom filled with natural light, good size second bedroom, updated 4-piece bath, and a great-sized laundry room with plenty of storage! Enjoy the quality laminate flooring throughout, fresh paint, and newer appliances! This building provides peace of mind with a secured entrance, security cameras, and your exclusive parking space is just steps away. Low fees include water and give you access to fantastic amenities: an outdoor pool, gym, sauna, tennis courts, party room, and playground! Nestled on 54 acres of mature trees and established gardens, this condo is just steps from trails, Ardagh Bluffs, shopping, and offers easy HWY 400 access! Don't miss out—book a showing today and make this dream condo yours! (id:27910)
Property Details
| MLS® Number | 40624790 |
| Property Type | Single Family |
| AmenitiesNearBy | Park, Place Of Worship, Playground, Public Transit, Shopping |
| CommunicationType | High Speed Internet |
| CommunityFeatures | Community Centre, School Bus |
| EquipmentType | Water Heater |
| Features | Conservation/green Belt, Balcony, Paved Driveway |
| ParkingSpaceTotal | 1 |
| PoolType | Outdoor Pool |
| RentalEquipmentType | Water Heater |
Building
| BathroomTotal | 1 |
| BedroomsAboveGround | 2 |
| BedroomsTotal | 2 |
| Amenities | Exercise Centre, Party Room |
| Appliances | Dishwasher, Dryer, Microwave, Refrigerator, Stove, Washer, Window Coverings |
| BasementType | None |
| ConstructedDate | 1990 |
| ConstructionStyleAttachment | Attached |
| CoolingType | Window Air Conditioner |
| ExteriorFinish | Brick |
| Fixture | Ceiling Fans |
| FoundationType | Poured Concrete |
| HeatingFuel | Electric |
| HeatingType | Baseboard Heaters |
| StoriesTotal | 1 |
| SizeInterior | 894 Sqft |
| Type | Apartment |
| UtilityWater | Municipal Water |
Parking
| Visitor Parking |
Land
| AccessType | Highway Access, Highway Nearby |
| Acreage | No |
| LandAmenities | Park, Place Of Worship, Playground, Public Transit, Shopping |
| LandscapeFeatures | Landscaped |
| Sewer | Municipal Sewage System |
| SizeTotalText | Unknown |
| ZoningDescription | Res-cond |
Rooms
| Level | Type | Length | Width | Dimensions |
|---|---|---|---|---|
| Main Level | Laundry Room | 5'7'' x 8'8'' | ||
| Main Level | Bedroom | 8'6'' x 12'5'' | ||
| Main Level | 4pc Bathroom | 9'5'' x 5'2'' | ||
| Main Level | Primary Bedroom | 15'5'' x 12'5'' | ||
| Main Level | Living Room | 11'11'' x 12'9'' | ||
| Main Level | Dining Room | 11'11'' x 13'1'' | ||
| Main Level | Kitchen | 8'9'' x 7'8'' | ||
| Main Level | Foyer | 3'9'' x 9'0'' |
Utilities
| Cable | Available |
| Electricity | Available |
| Natural Gas | Available |
| Telephone | Available |








































