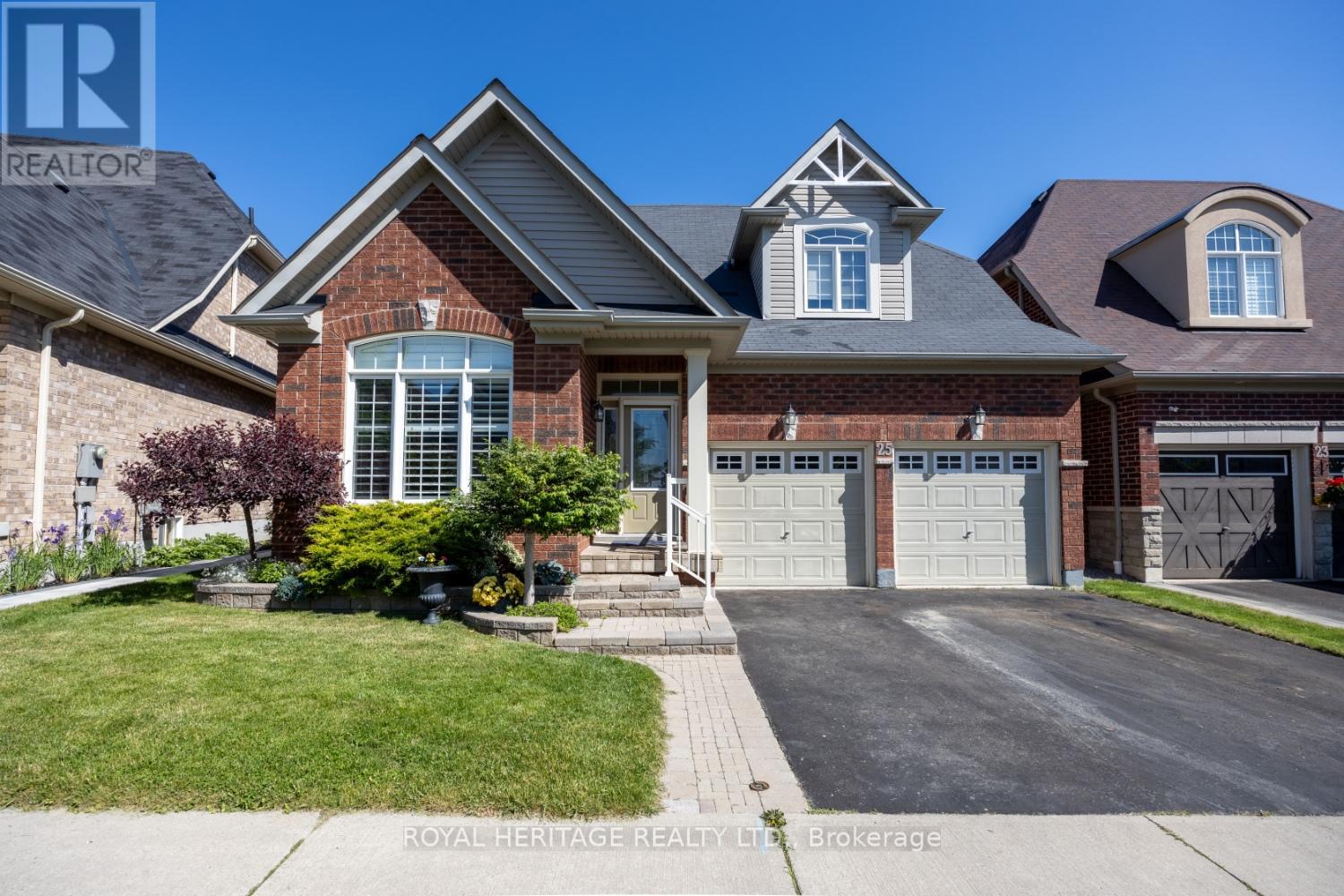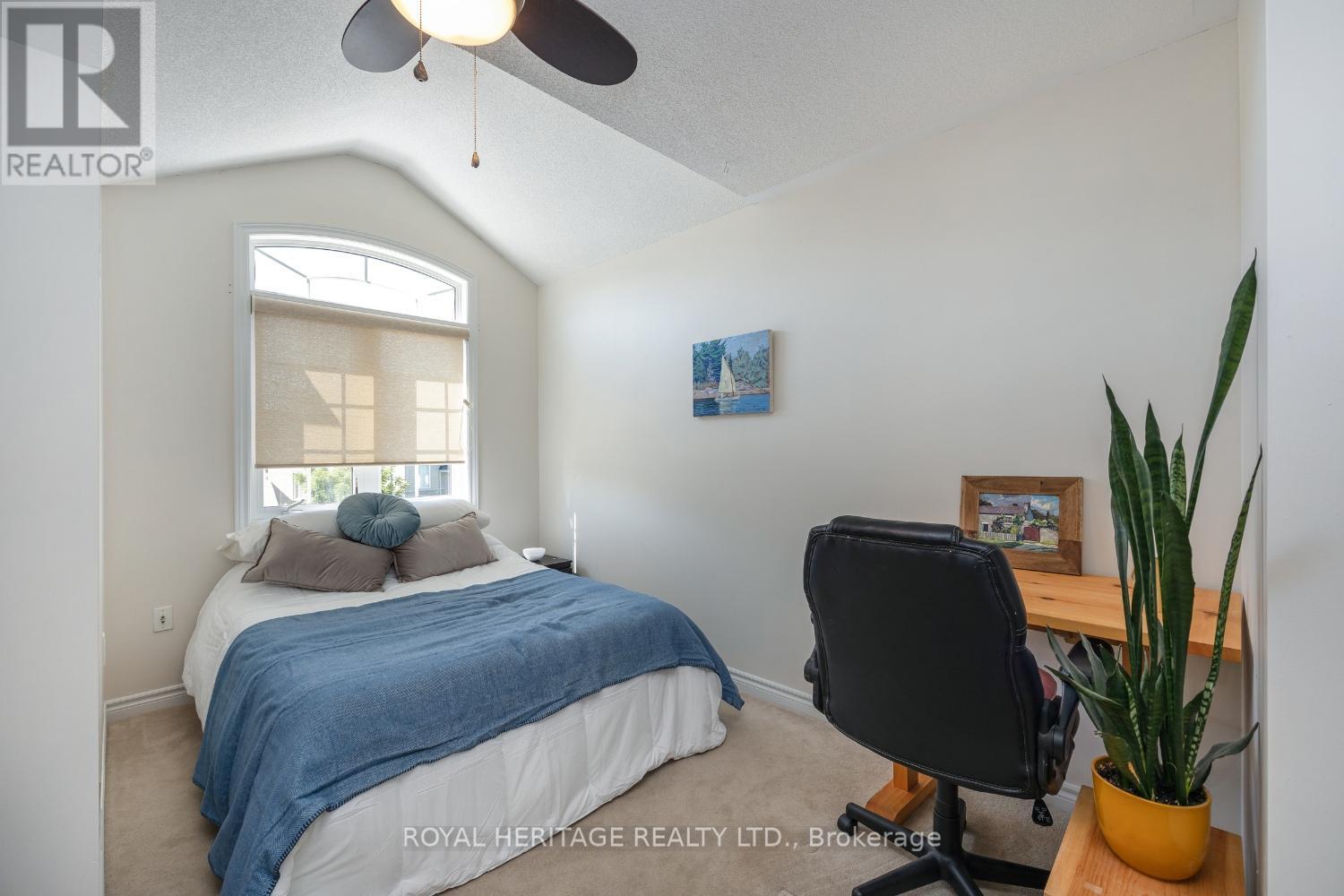4 Bedroom
4 Bathroom
Fireplace
Central Air Conditioning
Forced Air
$999,900
Looking for Primary Living Space, Ensuite Bedroom & Laundry On One Level? This is Your Home!! This Stunning 3+1 bedroom all brick, Bungaloft style home features a spacious main floor with 9 foot ceilings; primary bedroom with ensuite washroom, in an upscale neighbourhood close to schools. Your open concept main floor living room with gas fireplace, kitchen, and eating area offer patio door access to a spacious deck and private yard, great for entertaining. The main floor office near the entrance offers the perfect separation for conducting business, with a 2 piece washroom and main floor laundry room down the hallway. Greeted by a grand staircase, your children and guests will enjoy the two bedrooms and 4 piece washroom on the second floor. Direct entry to the two car garage (where you can actually park 2 cars) and easy access to your beautifully finished basement with vinyl plank flooring, boasting L shaped games/media and family room areas, a huge bedroom with storage, and a stunning 3 piece washroom. DON'T MISS THIS RARE FIND - Ruby Model by Menkes Homes! PUBLIC OPEN HOUSE - THURS JULY 4, 6 - 8 pm & SAT JULY 6, 1-3 pm. **** EXTRAS **** Need a main floor primary bedroom? This home is your home!!! Quiet street and great neighbourhood! (id:27910)
Open House
This property has open houses!
Starts at:
1:00 pm
Ends at:
3:00 pm
Property Details
|
MLS® Number
|
E9010127 |
|
Property Type
|
Single Family |
|
Community Name
|
Northeast Ajax |
|
Amenities Near By
|
Hospital, Public Transit, Schools |
|
Community Features
|
Community Centre |
|
Features
|
Level Lot, Irregular Lot Size |
|
Parking Space Total
|
4 |
Building
|
Bathroom Total
|
4 |
|
Bedrooms Above Ground
|
3 |
|
Bedrooms Below Ground
|
1 |
|
Bedrooms Total
|
4 |
|
Appliances
|
Dishwasher, Dryer, Microwave, Range, Refrigerator, Stove, Washer, Window Coverings |
|
Basement Development
|
Finished |
|
Basement Type
|
N/a (finished) |
|
Construction Style Attachment
|
Detached |
|
Cooling Type
|
Central Air Conditioning |
|
Exterior Finish
|
Brick |
|
Fireplace Present
|
Yes |
|
Heating Fuel
|
Natural Gas |
|
Heating Type
|
Forced Air |
|
Stories Total
|
1 |
|
Type
|
House |
|
Utility Water
|
Municipal Water |
Parking
Land
|
Acreage
|
No |
|
Land Amenities
|
Hospital, Public Transit, Schools |
|
Sewer
|
Sanitary Sewer |
|
Size Irregular
|
41.96 Ft |
|
Size Total Text
|
41.96 Ft |
Rooms
| Level |
Type |
Length |
Width |
Dimensions |
|
Second Level |
Bedroom 2 |
3.6 m |
2.4 m |
3.6 m x 2.4 m |
|
Second Level |
Bedroom 3 |
3.7 m |
3.5 m |
3.7 m x 3.5 m |
|
Basement |
Games Room |
5.8 m |
3.3 m |
5.8 m x 3.3 m |
|
Basement |
Bedroom 4 |
4.7 m |
4.3 m |
4.7 m x 4.3 m |
|
Basement |
Family Room |
8.2 m |
4.2 m |
8.2 m x 4.2 m |
|
Main Level |
Office |
3.3 m |
3 m |
3.3 m x 3 m |
|
Main Level |
Kitchen |
4.2 m |
2.5 m |
4.2 m x 2.5 m |
|
Main Level |
Dining Room |
3.35 m |
2.7 m |
3.35 m x 2.7 m |
|
Main Level |
Living Room |
4.2 m |
3.35 m |
4.2 m x 3.35 m |
|
Main Level |
Laundry Room |
1.8 m |
1.2 m |
1.8 m x 1.2 m |
|
Main Level |
Primary Bedroom |
4 m |
3.7 m |
4 m x 3.7 m |
Utilities
|
Cable
|
Installed |
|
Sewer
|
Installed |










































