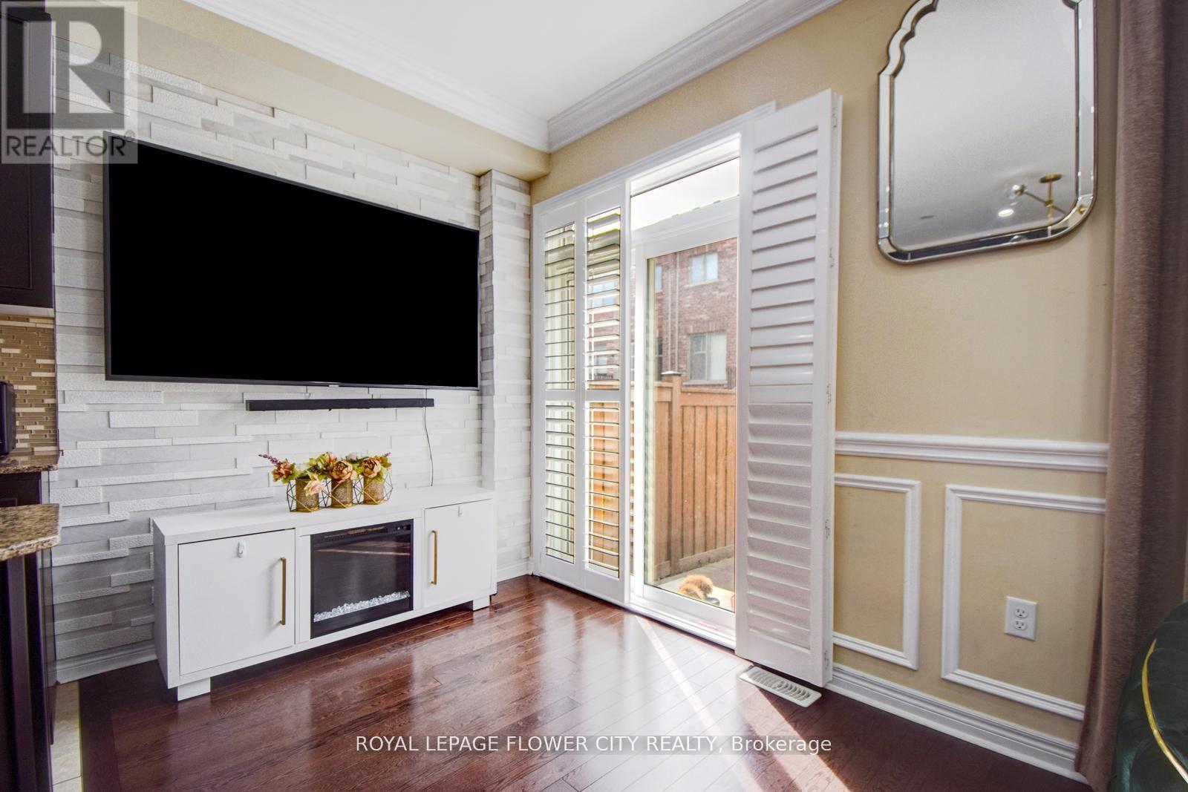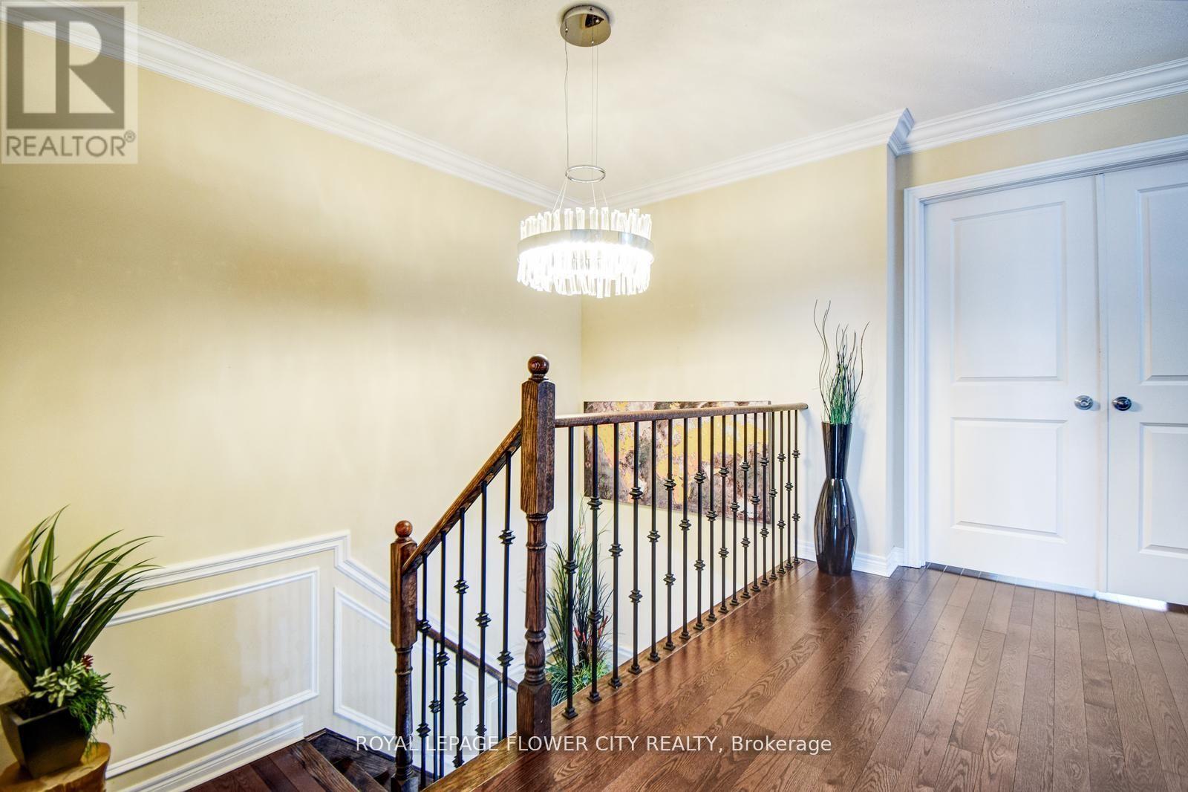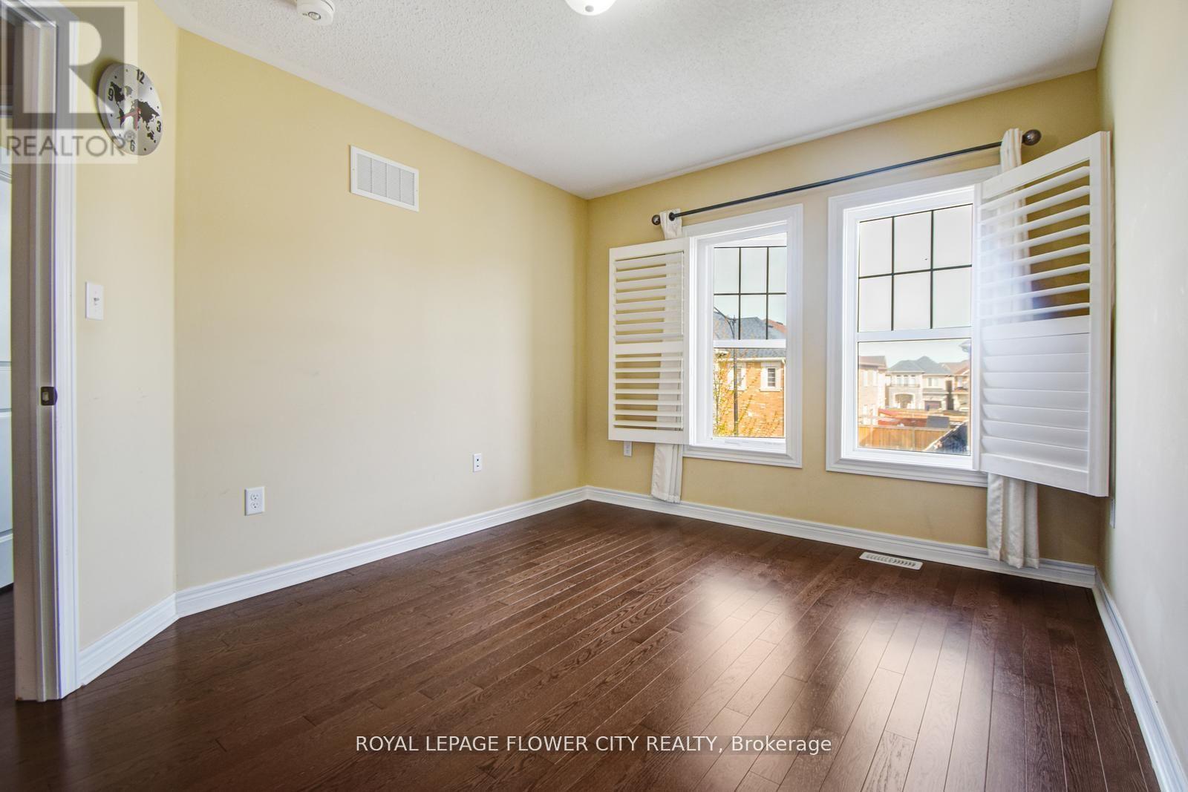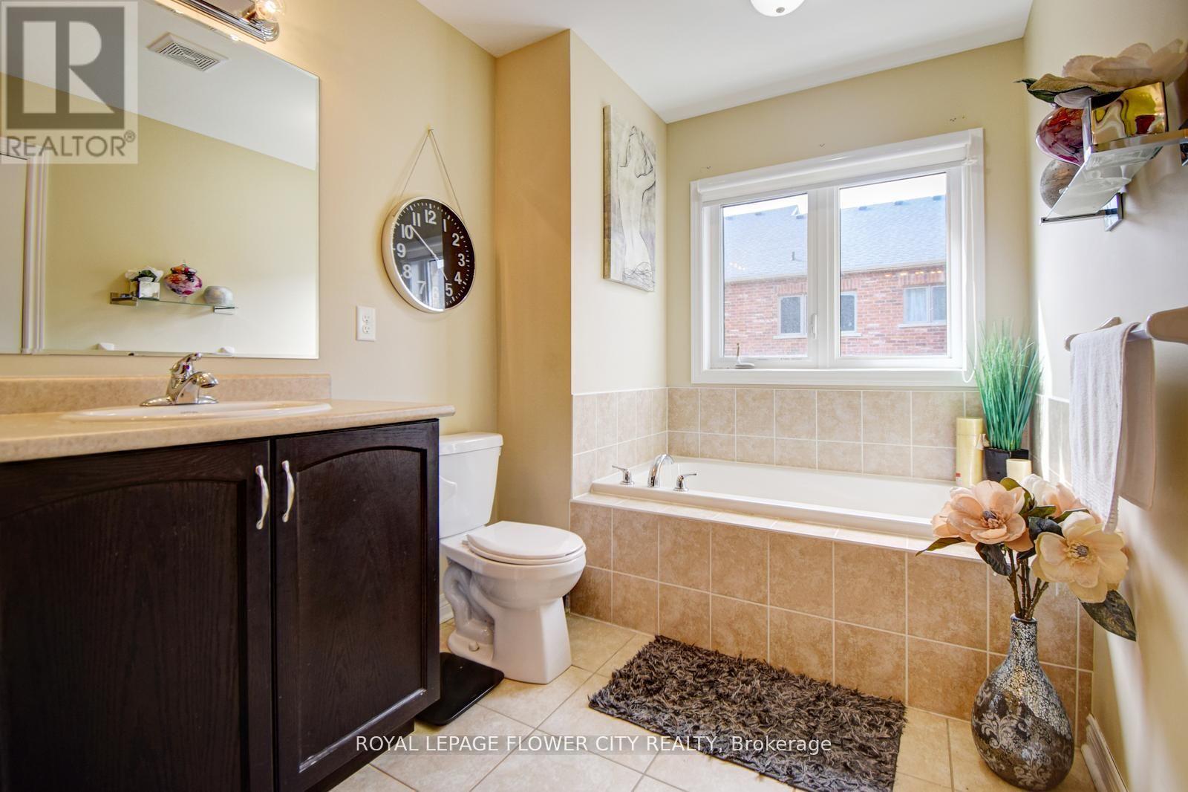4 Bedroom
4 Bathroom
Fireplace
Central Air Conditioning
Forced Air
$1,070,000
This wonderful 3-bedroom corner townhouse boasts an impressive 1900 square feet approx. of living space (above grade). The exterior features an exposed aggregate concrete driveway and sides, giving it a sleek and modern aesthetic. The highlight of this property is the immaculately built basement, which can be accessed through a separate entrance from the garage. The basement is filled with natural light, thanks to the large windows in the hallway and bedroom. It also includes a beautiful washroom and a kitchenette area, making it a versatile and functional space. Inside the main living area, you'll find charming details such as wainscoting and crown molding on the 9-foot ceilings, adding a touch of elegance and sophistication. The bedrooms are spacious and well-appointed, providing ample room for comfortable living. Overall, this corner townhouse is a true gem, offering a perfect blend of style, functionality, and attention to detail. Unique features and thoughtful design makes it a must-see. (id:27910)
Property Details
|
MLS® Number
|
W8415770 |
|
Property Type
|
Single Family |
|
Community Name
|
Northwest Brampton |
|
Parking Space Total
|
4 |
Building
|
Bathroom Total
|
4 |
|
Bedrooms Above Ground
|
3 |
|
Bedrooms Below Ground
|
1 |
|
Bedrooms Total
|
4 |
|
Appliances
|
Dishwasher, Dryer, Refrigerator, Stove, Washer |
|
Basement Features
|
Apartment In Basement, Separate Entrance |
|
Basement Type
|
N/a |
|
Construction Style Attachment
|
Attached |
|
Cooling Type
|
Central Air Conditioning |
|
Exterior Finish
|
Brick, Stone |
|
Fireplace Present
|
Yes |
|
Foundation Type
|
Poured Concrete |
|
Heating Fuel
|
Electric |
|
Heating Type
|
Forced Air |
|
Stories Total
|
2 |
|
Type
|
Row / Townhouse |
|
Utility Water
|
Municipal Water |
Parking
Land
|
Acreage
|
No |
|
Sewer
|
Sanitary Sewer |
|
Size Irregular
|
27.2 X 90.22 Ft ; 90.32 Ft X 27.23 Ft X 19.86 Ft X 0.59 Ft |
|
Size Total Text
|
27.2 X 90.22 Ft ; 90.32 Ft X 27.23 Ft X 19.86 Ft X 0.59 Ft |
Rooms
| Level |
Type |
Length |
Width |
Dimensions |
|
Second Level |
Bedroom |
5.48 m |
3.76 m |
5.48 m x 3.76 m |
|
Second Level |
Bedroom 2 |
4.67 m |
2.87 m |
4.67 m x 2.87 m |
|
Second Level |
Bedroom 3 |
3.6 m |
2.87 m |
3.6 m x 2.87 m |
|
Basement |
Living Room |
5.29 m |
4.6 m |
5.29 m x 4.6 m |
|
Basement |
Bathroom |
|
|
Measurements not available |
|
Basement |
Bedroom |
3.6 m |
3.5 m |
3.6 m x 3.5 m |
|
Main Level |
Living Room |
6.98 m |
5.23 m |
6.98 m x 5.23 m |
|
Main Level |
Kitchen |
3.65 m |
2.49 m |
3.65 m x 2.49 m |










































