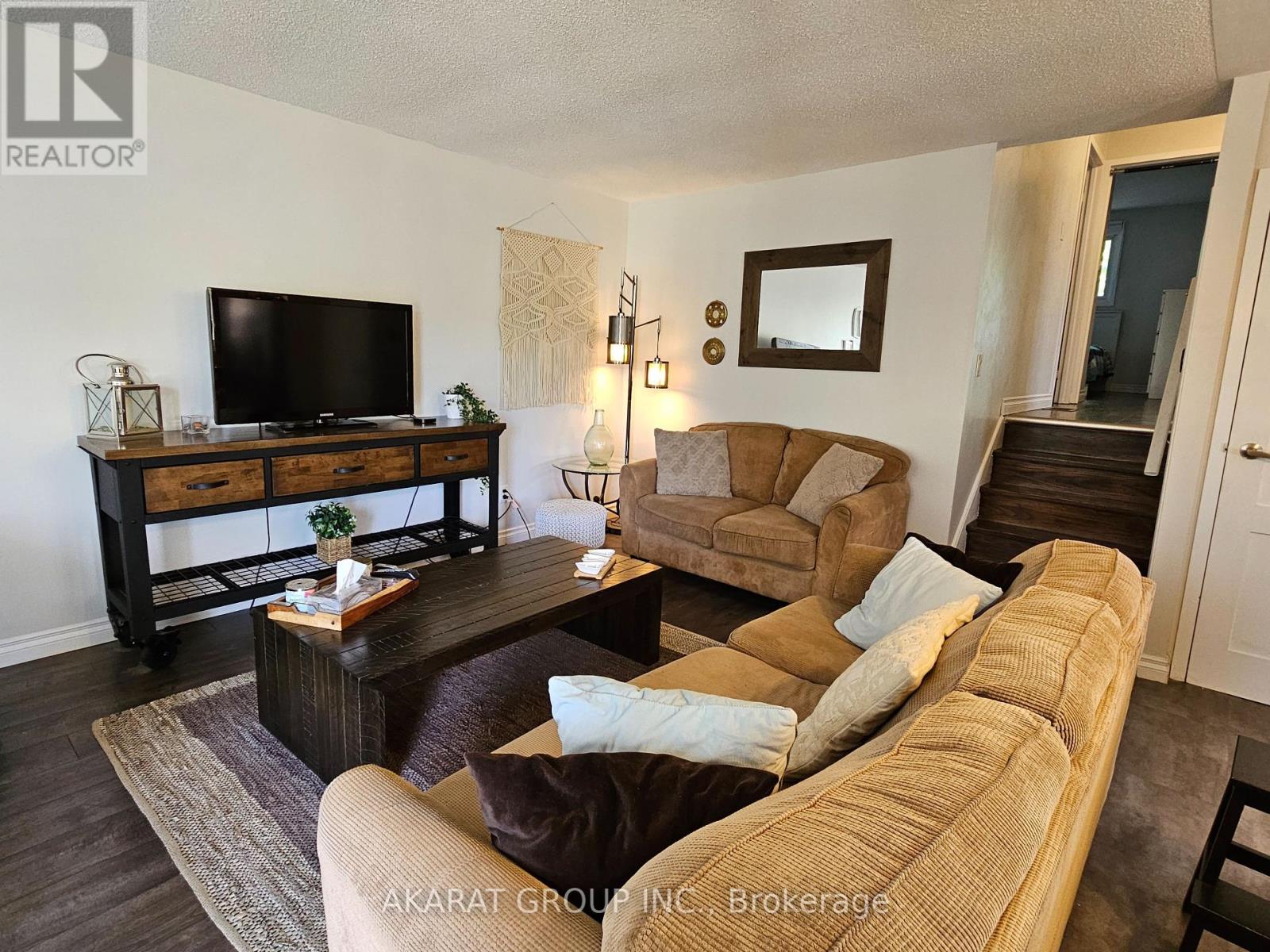4 Bedroom
2 Bathroom
Fireplace
Central Air Conditioning
Forced Air
$2,950 Monthly
Beautifully kept Detached home on a big lot in the heart of a safe family area in Stoney Creek. Prime spot right off the highway, close to everything you need. 1-min walk to Community Center, public Library, skate park & bus stop. Minutes drive to Confederation GO station, Lime ridge Mall. Short walk to movie theatre, coffee shops, Dollarama, clinics, restaurants, gym, salons & more. Walkable to Public schools, direct bussing to High school. Three Bedrooms, One and half Washrooms & extra room in the basement. Big Lot & Deck for outdoor lovers. Kitchen has Gas stove, stainless steel Appliances, Granite Countertops, and a large Pantry. Large Crawl Space for storage. Unique topography with nearby Trails & Waterfalls. (id:27910)
Property Details
|
MLS® Number
|
X9368297 |
|
Property Type
|
Single Family |
|
Community Name
|
Stoney Creek |
|
Features
|
In Suite Laundry |
|
ParkingSpaceTotal
|
3 |
Building
|
BathroomTotal
|
2 |
|
BedroomsAboveGround
|
3 |
|
BedroomsBelowGround
|
1 |
|
BedroomsTotal
|
4 |
|
Appliances
|
Water Heater |
|
BasementDevelopment
|
Finished |
|
BasementType
|
Crawl Space (finished) |
|
ConstructionStyleAttachment
|
Detached |
|
ConstructionStyleSplitLevel
|
Backsplit |
|
CoolingType
|
Central Air Conditioning |
|
ExteriorFinish
|
Brick, Aluminum Siding |
|
FireplacePresent
|
Yes |
|
FlooringType
|
Laminate, Carpeted |
|
FoundationType
|
Concrete |
|
HalfBathTotal
|
1 |
|
HeatingFuel
|
Natural Gas |
|
HeatingType
|
Forced Air |
|
Type
|
House |
|
UtilityWater
|
Municipal Water |
Land
|
Acreage
|
No |
|
Sewer
|
Sanitary Sewer |
|
SizeDepth
|
105 Ft ,2 In |
|
SizeFrontage
|
50 Ft ,1 In |
|
SizeIrregular
|
50.11 X 105.2 Ft |
|
SizeTotalText
|
50.11 X 105.2 Ft |
Rooms
| Level |
Type |
Length |
Width |
Dimensions |
|
Lower Level |
Recreational, Games Room |
7.3 m |
4.5 m |
7.3 m x 4.5 m |
|
Lower Level |
Bedroom |
3.25 m |
2.85 m |
3.25 m x 2.85 m |
|
Main Level |
Living Room |
5.5 m |
3.5 m |
5.5 m x 3.5 m |
|
Main Level |
Dining Room |
5.5 m |
3.5 m |
5.5 m x 3.5 m |
|
Main Level |
Kitchen |
3.7 m |
3.55 m |
3.7 m x 3.55 m |
|
Upper Level |
Primary Bedroom |
4.4 m |
3.5 m |
4.4 m x 3.5 m |
|
Upper Level |
Bedroom 2 |
3.7 m |
3 m |
3.7 m x 3 m |
|
Upper Level |
Bedroom 3 |
3.3 m |
2.5 m |
3.3 m x 2.5 m |





















