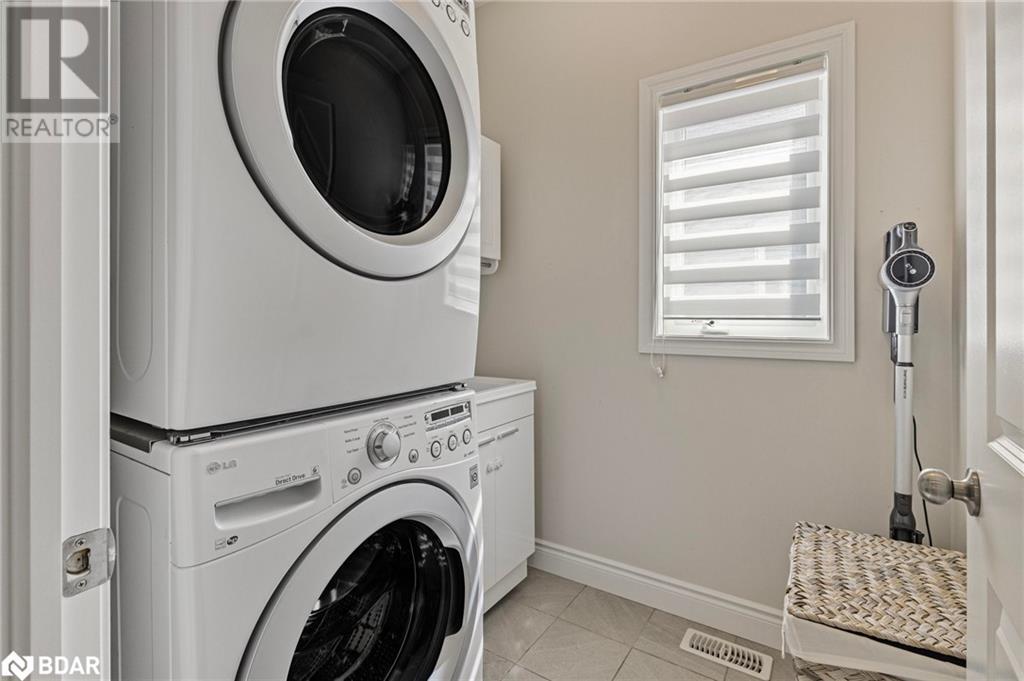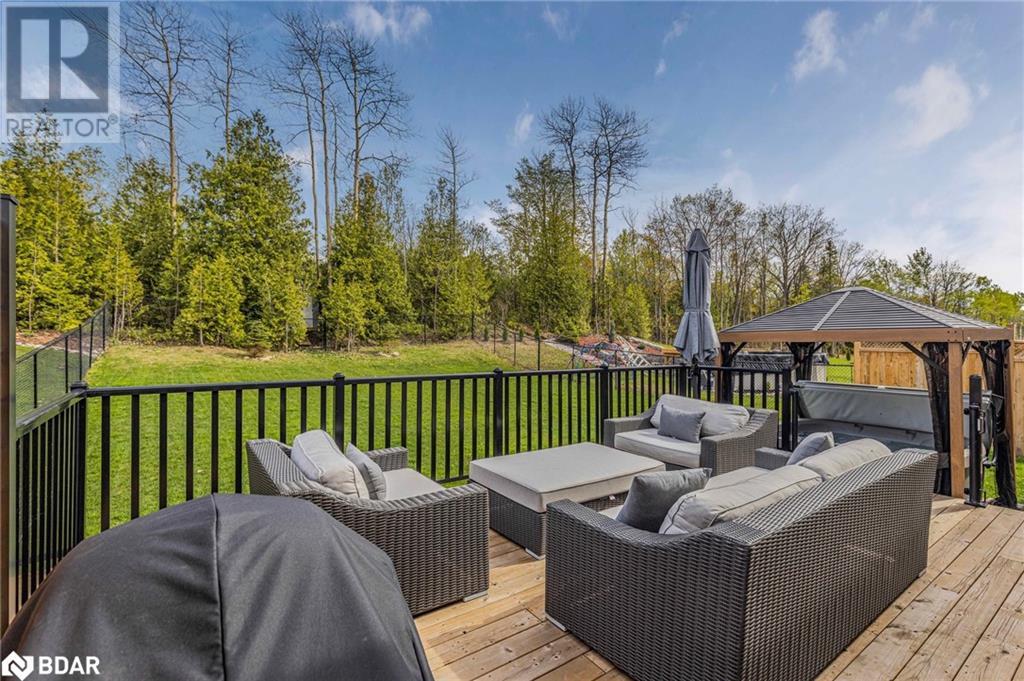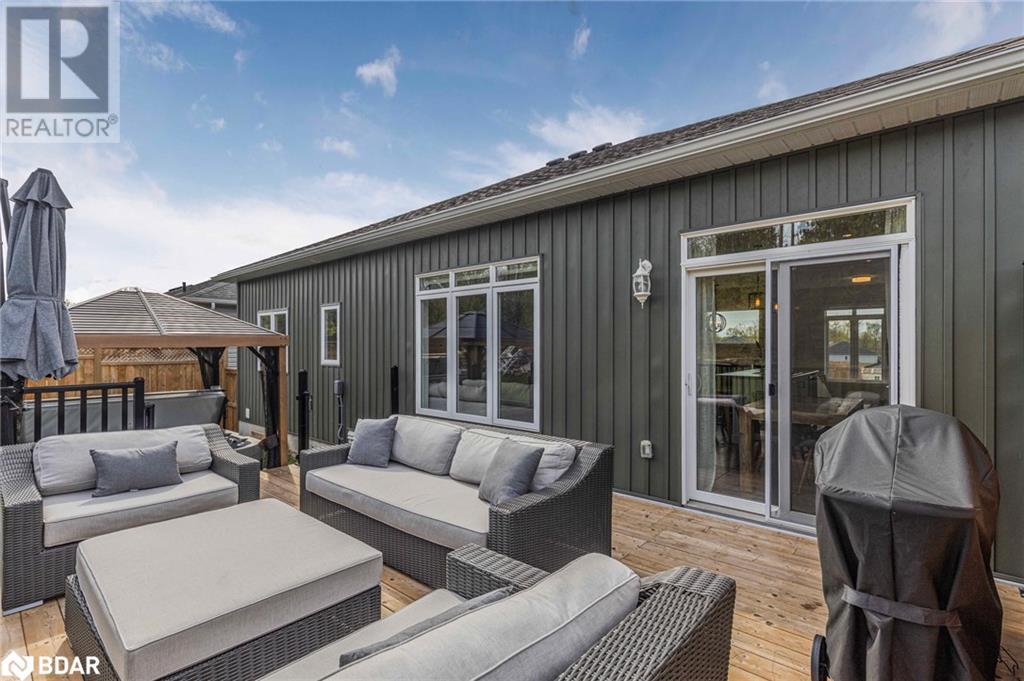4 Bedroom
3 Bathroom
1359 sqft
Raised Bungalow
Central Air Conditioning
Forced Air
$799,900
Welcome home to this absolutely stunning 2020 raised bungalow, nestled in a quiet, family-friendly neighbourhood of Victoria Harbour. This thoughtfully laid out 1359 sqft layout offers 4 bedrooms, 3 bathrooms and an open-concept design that invites natural light throughout. Fabulous for entertaining and family gatherings both inside and out. Primary bedroom features walk-in closet and 4-pc ensuite. Walk out from the dining room to your oversize deck, hot tub with gazebo, and forest backdrop. Partially finished basement features 1 bedroom, 1 bathroom and inside garage access. Backing on to Tay Trail, perfect for hiking and exploring nature. Close to schools, parks, public beaches, marina, and all Victoria Harbour Amenities. (id:27910)
Property Details
|
MLS® Number
|
40641809 |
|
Property Type
|
Single Family |
|
AmenitiesNearBy
|
Schools |
|
CommunicationType
|
High Speed Internet |
|
Features
|
Cul-de-sac, Backs On Greenbelt, Paved Driveway, Gazebo, Sump Pump, Automatic Garage Door Opener |
|
ParkingSpaceTotal
|
6 |
|
Structure
|
Shed |
Building
|
BathroomTotal
|
3 |
|
BedroomsAboveGround
|
3 |
|
BedroomsBelowGround
|
1 |
|
BedroomsTotal
|
4 |
|
Appliances
|
Dishwasher, Dryer, Refrigerator, Stove, Washer, Microwave Built-in, Window Coverings, Garage Door Opener, Hot Tub |
|
ArchitecturalStyle
|
Raised Bungalow |
|
BasementDevelopment
|
Partially Finished |
|
BasementType
|
Full (partially Finished) |
|
ConstructedDate
|
2020 |
|
ConstructionStyleAttachment
|
Detached |
|
CoolingType
|
Central Air Conditioning |
|
ExteriorFinish
|
Stone, Vinyl Siding |
|
FoundationType
|
Poured Concrete |
|
HalfBathTotal
|
1 |
|
HeatingFuel
|
Natural Gas |
|
HeatingType
|
Forced Air |
|
StoriesTotal
|
1 |
|
SizeInterior
|
1359 Sqft |
|
Type
|
House |
|
UtilityWater
|
Municipal Water |
Parking
Land
|
AccessType
|
Road Access |
|
Acreage
|
No |
|
FenceType
|
Fence |
|
LandAmenities
|
Schools |
|
Sewer
|
Municipal Sewage System |
|
SizeDepth
|
157 Ft |
|
SizeFrontage
|
49 Ft |
|
SizeTotalText
|
Under 1/2 Acre |
|
ZoningDescription
|
Res |
Rooms
| Level |
Type |
Length |
Width |
Dimensions |
|
Basement |
2pc Bathroom |
|
|
Measurements not available |
|
Basement |
Bedroom |
|
|
11'3'' x 9'5'' |
|
Main Level |
Laundry Room |
|
|
6'2'' x 6'2'' |
|
Main Level |
4pc Bathroom |
|
|
Measurements not available |
|
Main Level |
Bedroom |
|
|
10'9'' x 9'5'' |
|
Main Level |
Bedroom |
|
|
11'5'' x 9'3'' |
|
Main Level |
Full Bathroom |
|
|
Measurements not available |
|
Main Level |
Primary Bedroom |
|
|
12'11'' x 10'11'' |
|
Main Level |
Living Room |
|
|
16'5'' x 11'4'' |
|
Main Level |
Kitchen/dining Room |
|
|
21'9'' x 10'5'' |
Utilities
|
Cable
|
Available |
|
Electricity
|
Available |
|
Natural Gas
|
Available |
|
Telephone
|
Available |








































