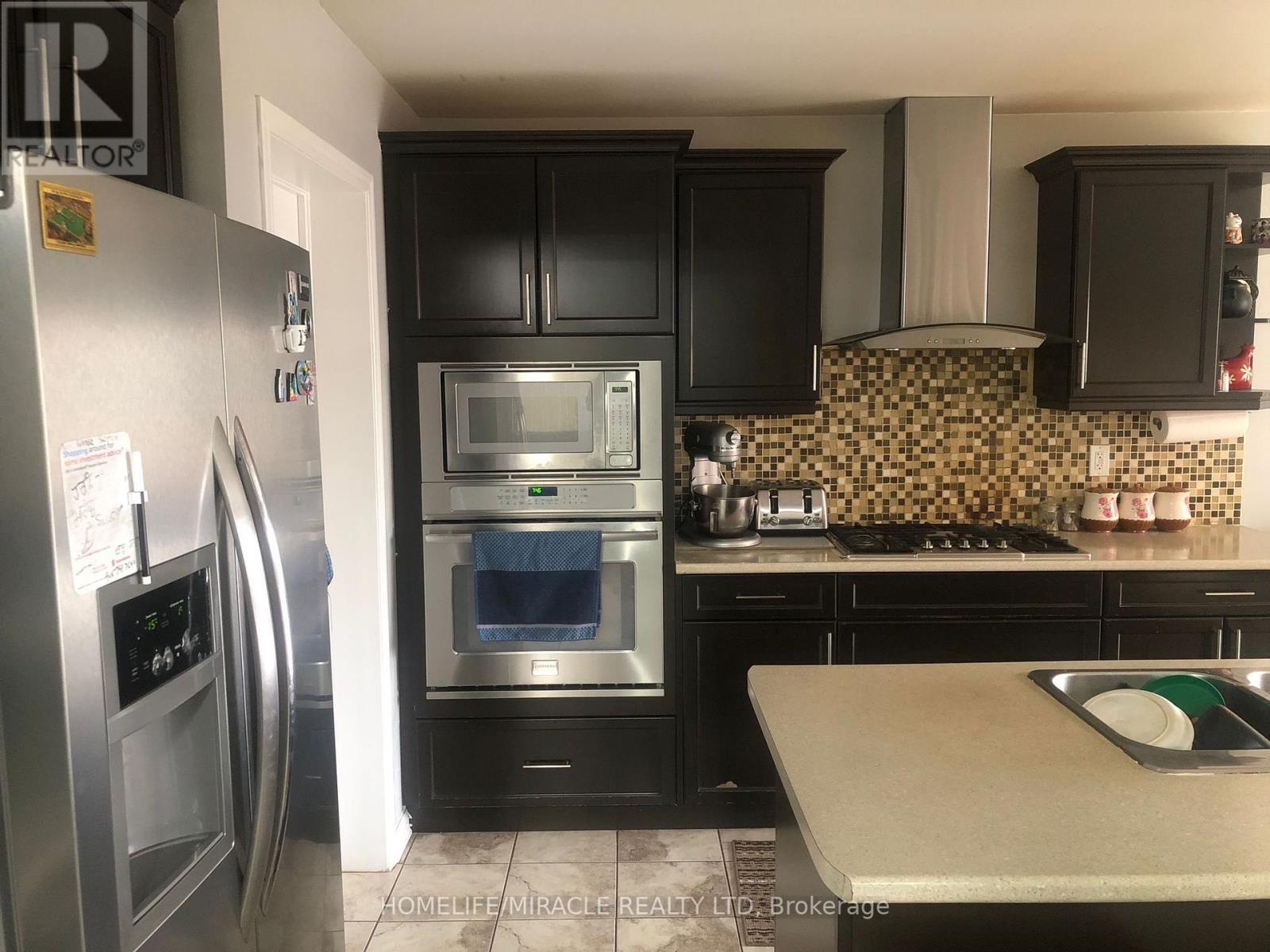4 Bedroom
3 Bathroom
Central Air Conditioning
Forced Air
$3,800 Monthly
Spacious 4 Bedroom + 1 big loft Detached Home For Lease With 2 Washroom, Updated Eat-In-Kitchen With Walk Out To Wooden Deck, Ground Floor Office Could Be Used As 4th Bedroom , Total 4 Car Parking Spots, No Side Walk...Close To Shopping, Schools, Parks And Transportation Services... Tenant Pays 70% Utilities...**Whole House Excluding Basement** (id:27910)
Property Details
|
MLS® Number
|
W8479464 |
|
Property Type
|
Single Family |
|
Community Name
|
Fletcher's West |
|
Parking Space Total
|
3 |
Building
|
Bathroom Total
|
3 |
|
Bedrooms Above Ground
|
4 |
|
Bedrooms Total
|
4 |
|
Construction Style Attachment
|
Detached |
|
Cooling Type
|
Central Air Conditioning |
|
Exterior Finish
|
Brick |
|
Foundation Type
|
Brick |
|
Heating Fuel
|
Natural Gas |
|
Heating Type
|
Forced Air |
|
Stories Total
|
2 |
|
Type
|
House |
|
Utility Water
|
Municipal Water |
Parking
Land
|
Acreage
|
No |
|
Sewer
|
Sanitary Sewer |
|
Size Irregular
|
36.09 X 88.58 Ft ; Regular |
|
Size Total Text
|
36.09 X 88.58 Ft ; Regular|under 1/2 Acre |
Rooms
| Level |
Type |
Length |
Width |
Dimensions |
|
Second Level |
Bathroom |
|
|
Measurements not available |
|
Second Level |
Bathroom |
|
|
Measurements not available |
|
Second Level |
Bedroom |
5.18 m |
3.66 m |
5.18 m x 3.66 m |
|
Second Level |
Bedroom 2 |
3.05 m |
3.15 m |
3.05 m x 3.15 m |
|
Second Level |
Bedroom 3 |
3.05 m |
3.1 m |
3.05 m x 3.1 m |
|
Second Level |
Bedroom 4 |
3.35 m |
2.97 m |
3.35 m x 2.97 m |
|
Second Level |
Loft |
5.49 m |
3.66 m |
5.49 m x 3.66 m |
|
Main Level |
Living Room |
4.06 m |
3.76 m |
4.06 m x 3.76 m |
|
Main Level |
Den |
2.44 m |
2.03 m |
2.44 m x 2.03 m |
|
Main Level |
Family Room |
4.8 m |
3.96 m |
4.8 m x 3.96 m |
|
Main Level |
Eating Area |
3.66 m |
2.64 m |
3.66 m x 2.64 m |
|
Main Level |
Kitchen |
3.66 m |
3.76 m |
3.66 m x 3.76 m |





















