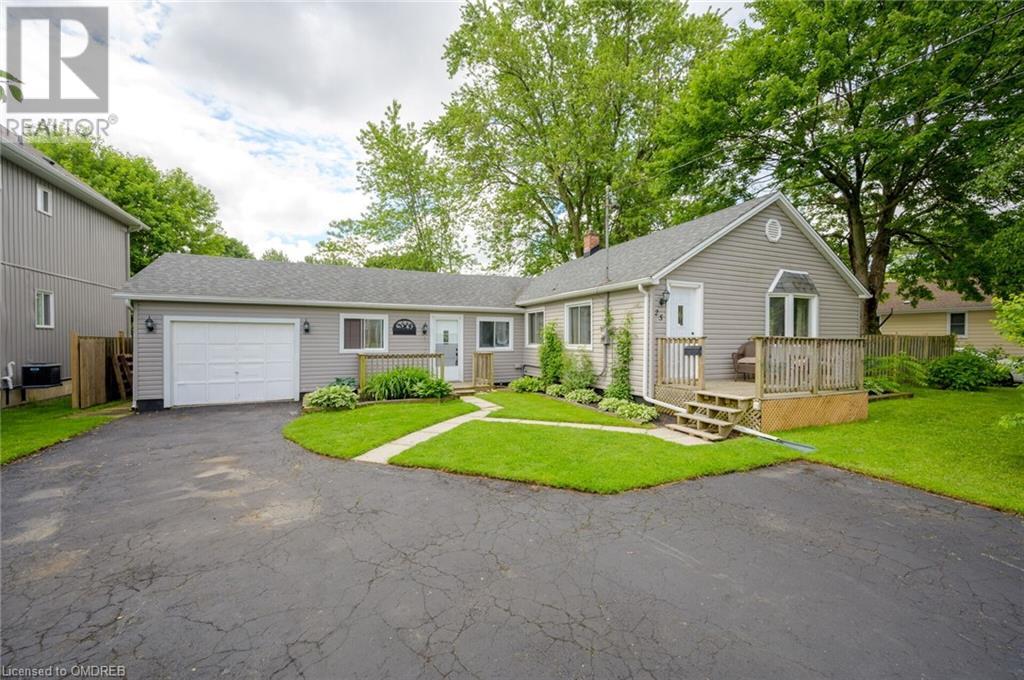3 Bedroom
2 Bathroom
1455 sqft
Bungalow
Fireplace
Central Air Conditioning
Forced Air
$624,900
Don't miss this rare chance to own a spacious bungalow on an extensive triple-wide lot in a sought-after location just steps to all amenities, parks, trails and Niagara College. This well-planned residence boasts a single-car garage, with 3 bedrooms and 2 full baths. You are greeted by a welcoming family room complete with a wood stove and direct access to a sprawling back deck and a expansive yard, ideal for hosting outdoor gatherings. The updated kitchen and sizable dining area cater to entertaining needs, while the spacious living room overlooks the front yard. A generously proportioned primary bedroom along with two extra bedrooms a full 4-piece bathroom and another 3-piece bath/laundry room, there's ample space for the entire family. Whether you're downsizing, buying your first home, or looking for investment potential with potential for 3 lots (Buyer to complete due diligence), or to establish a separate main floor in-law suite. Situated just moments from Niagara College, the YMCA, the scenic Steve Bauer Trail, parks, and shopping amenities, this residence seamlessly blends convenience with cozy living - an opportunity not to be missed! (id:27910)
Property Details
|
MLS® Number
|
40597040 |
|
Property Type
|
Single Family |
|
Amenities Near By
|
Hospital, Park, Place Of Worship, Playground, Public Transit, Schools |
|
Community Features
|
Quiet Area, Community Centre |
|
Features
|
Paved Driveway |
|
Parking Space Total
|
5 |
Building
|
Bathroom Total
|
2 |
|
Bedrooms Above Ground
|
3 |
|
Bedrooms Total
|
3 |
|
Appliances
|
Dishwasher, Dryer, Freezer, Microwave, Refrigerator, Stove, Washer, Window Coverings |
|
Architectural Style
|
Bungalow |
|
Basement Development
|
Unfinished |
|
Basement Type
|
Partial (unfinished) |
|
Constructed Date
|
1948 |
|
Construction Style Attachment
|
Detached |
|
Cooling Type
|
Central Air Conditioning |
|
Exterior Finish
|
Aluminum Siding, Vinyl Siding |
|
Fireplace Present
|
Yes |
|
Fireplace Total
|
1 |
|
Heating Fuel
|
Natural Gas |
|
Heating Type
|
Forced Air |
|
Stories Total
|
1 |
|
Size Interior
|
1455 Sqft |
|
Type
|
House |
|
Utility Water
|
Municipal Water |
Land
|
Acreage
|
No |
|
Land Amenities
|
Hospital, Park, Place Of Worship, Playground, Public Transit, Schools |
|
Sewer
|
Municipal Sewage System |
|
Size Depth
|
100 Ft |
|
Size Frontage
|
90 Ft |
|
Size Total Text
|
Under 1/2 Acre |
|
Zoning Description
|
Rl1 |
Rooms
| Level |
Type |
Length |
Width |
Dimensions |
|
Basement |
Utility Room |
|
|
Measurements not available |
|
Basement |
Storage |
|
|
Measurements not available |
|
Main Level |
3pc Bathroom |
|
|
12'4'' x 6'6'' |
|
Main Level |
4pc Bathroom |
|
|
Measurements not available |
|
Main Level |
Bedroom |
|
|
11'4'' x 7'10'' |
|
Main Level |
Bedroom |
|
|
11'6'' x 10'8'' |
|
Main Level |
Living Room |
|
|
23'1'' x 18'6'' |
|
Main Level |
Dining Room |
|
|
16'1'' x 11'11'' |
|
Main Level |
Kitchen |
|
|
10'8'' x 12'4'' |
|
Main Level |
Primary Bedroom |
|
|
19'3'' x 9'1'' |
|
Main Level |
Family Room |
|
|
19'3'' x 12'9'' |



































