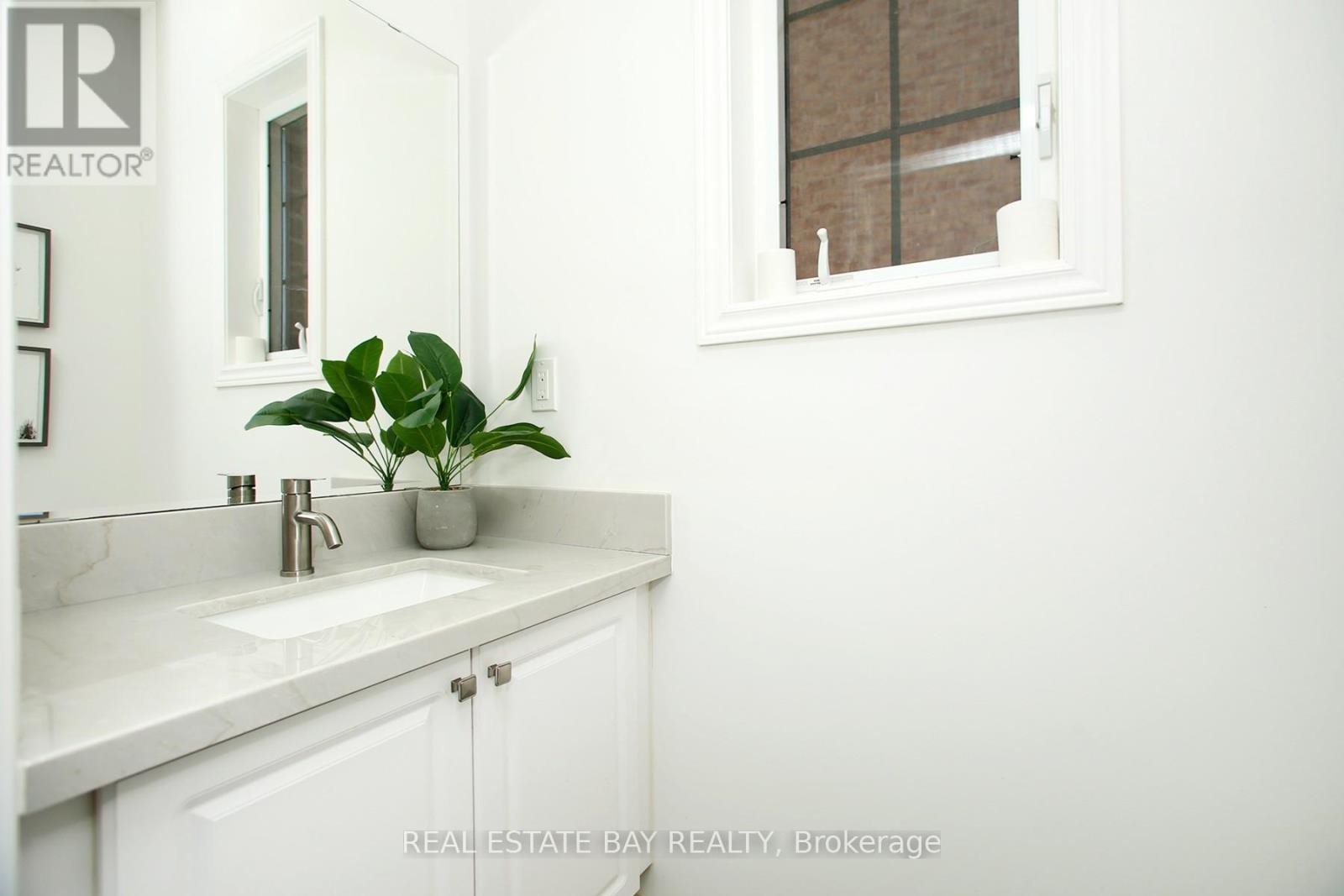4 Bedroom
3 Bathroom
Fireplace
Central Air Conditioning
Forced Air
$1,275,000
End unit Like Semi nestled in Vellore Village. If you are looking for a beautiful house of 1821 sq-ft, 9 ft ceilings, in a great, quiet area with a separate room with a big window and door on the ground floor for an office, with 4 parking spaces, with a laundry room on the second floor, with den on the second floor, you have found it! Absolute privacy, no shared driveway, no sidewalk, renovated, 3 spacious bedrooms, 3 washrooms **** EXTRAS **** S/S Fridge, Stove, Dishwasher, Washer, Dryer & Central air. (id:27910)
Property Details
|
MLS® Number
|
N8417694 |
|
Property Type
|
Single Family |
|
Community Name
|
Vellore Village |
|
Parking Space Total
|
4 |
Building
|
Bathroom Total
|
3 |
|
Bedrooms Above Ground
|
3 |
|
Bedrooms Below Ground
|
1 |
|
Bedrooms Total
|
4 |
|
Appliances
|
Garage Door Opener Remote(s) |
|
Basement Development
|
Unfinished |
|
Basement Type
|
N/a (unfinished) |
|
Construction Style Attachment
|
Attached |
|
Cooling Type
|
Central Air Conditioning |
|
Exterior Finish
|
Brick |
|
Fireplace Present
|
Yes |
|
Fireplace Total
|
1 |
|
Foundation Type
|
Brick |
|
Heating Fuel
|
Natural Gas |
|
Heating Type
|
Forced Air |
|
Stories Total
|
2 |
|
Type
|
Row / Townhouse |
|
Utility Water
|
Municipal Water |
Parking
Land
|
Acreage
|
No |
|
Sewer
|
Sanitary Sewer |
|
Size Irregular
|
25.26 X 95.14 Ft |
|
Size Total Text
|
25.26 X 95.14 Ft |
Rooms
| Level |
Type |
Length |
Width |
Dimensions |
|
Second Level |
Primary Bedroom |
4.6 m |
4 m |
4.6 m x 4 m |
|
Second Level |
Bedroom 2 |
3.9 m |
3.1 m |
3.9 m x 3.1 m |
|
Second Level |
Bedroom 3 |
3.4 m |
2.5 m |
3.4 m x 2.5 m |
|
Second Level |
Den |
2.7 m |
2 m |
2.7 m x 2 m |
|
Second Level |
Laundry Room |
2.1 m |
2.7 m |
2.1 m x 2.7 m |
|
Second Level |
Bathroom |
3.3 m |
2.3 m |
3.3 m x 2.3 m |
|
Ground Level |
Dining Room |
2.5 m |
3 m |
2.5 m x 3 m |
|
Ground Level |
Living Room |
4.9 m |
3 m |
4.9 m x 3 m |
|
Ground Level |
Kitchen |
3.8 m |
4.2 m |
3.8 m x 4.2 m |
|
Ground Level |
Office |
4.5 m |
3.7 m |
4.5 m x 3.7 m |
Utilities
|
Cable
|
Installed |
|
Sewer
|
Installed |























