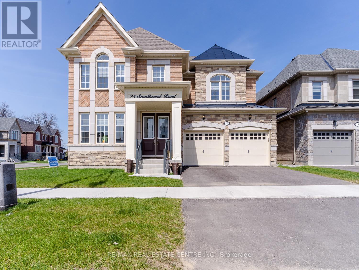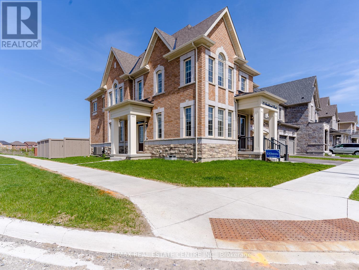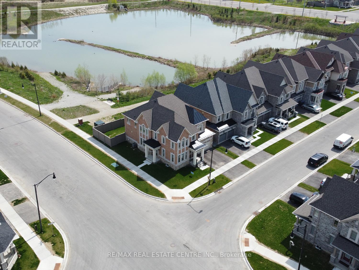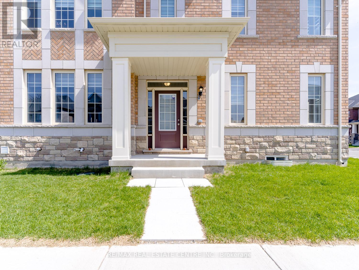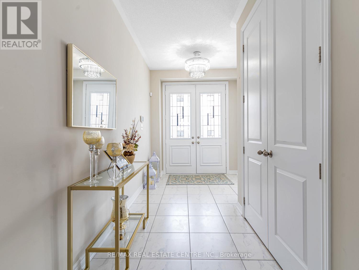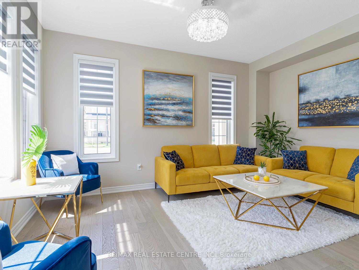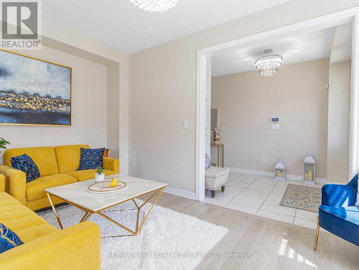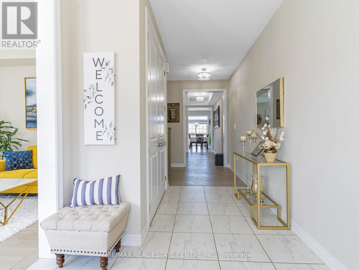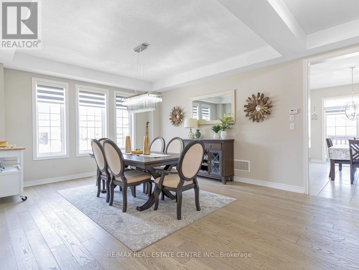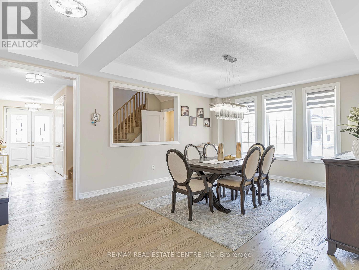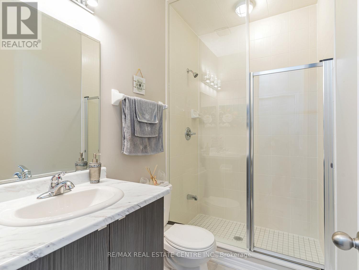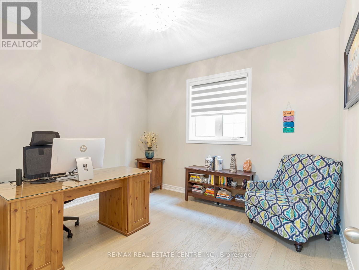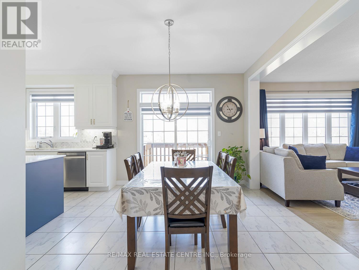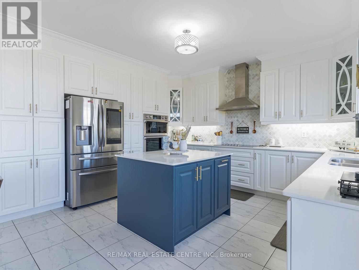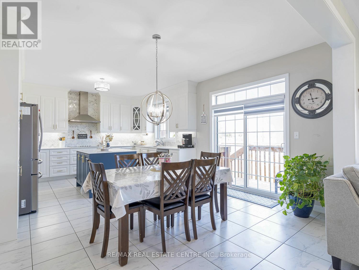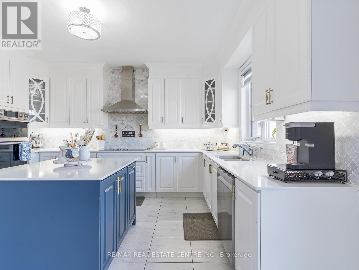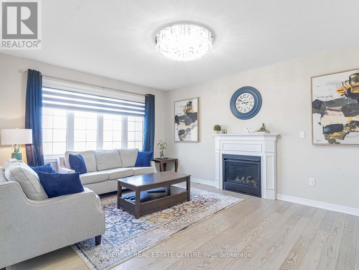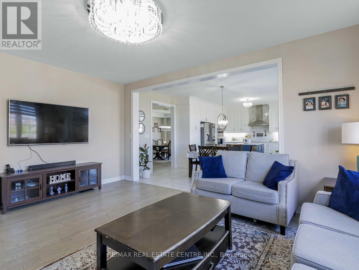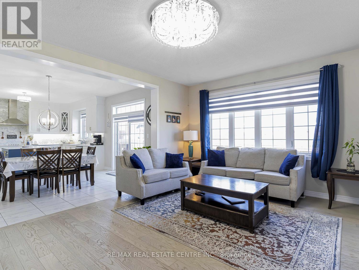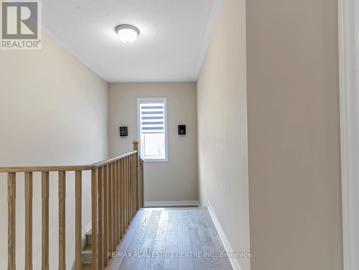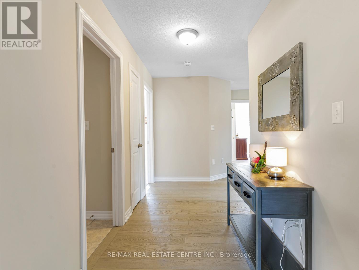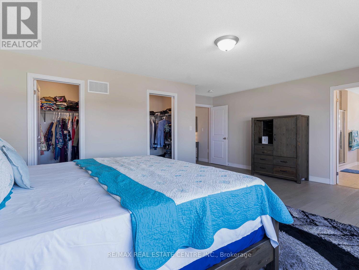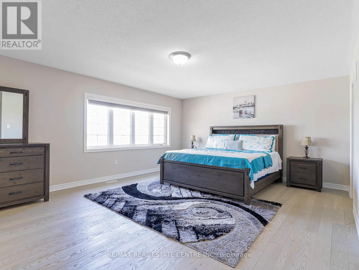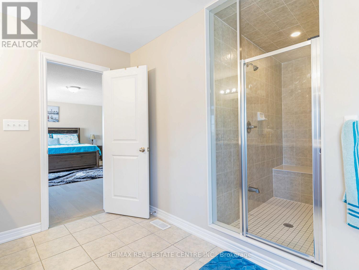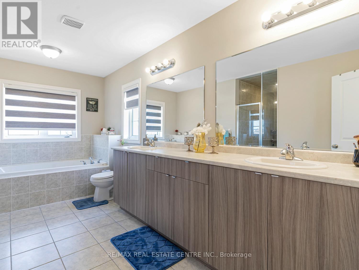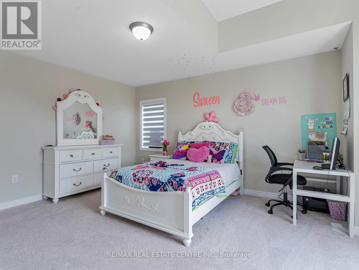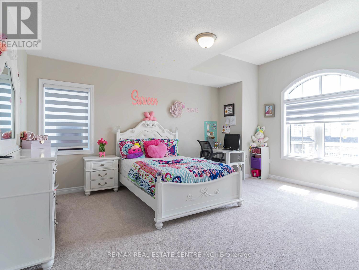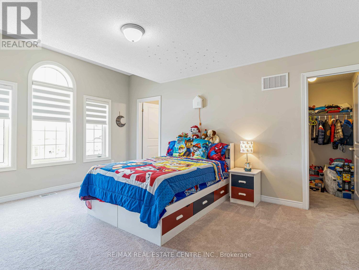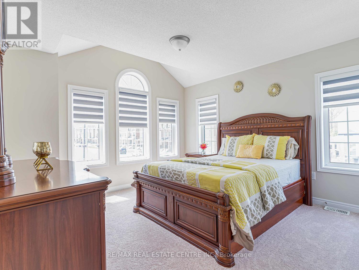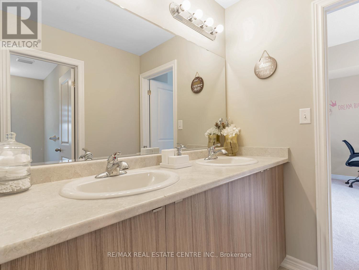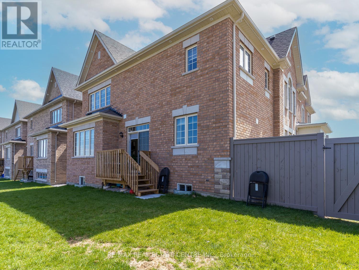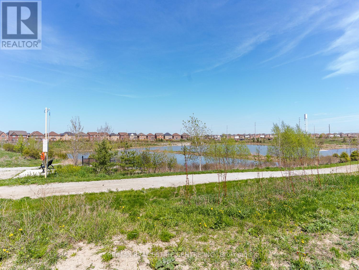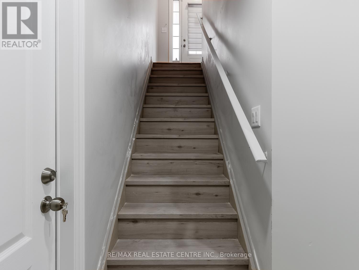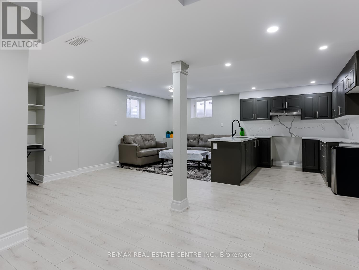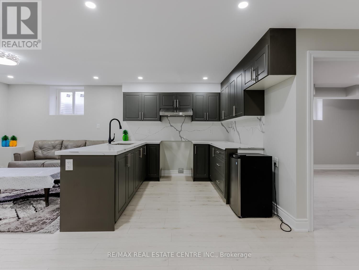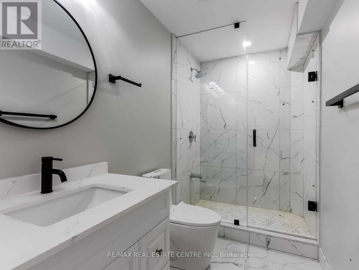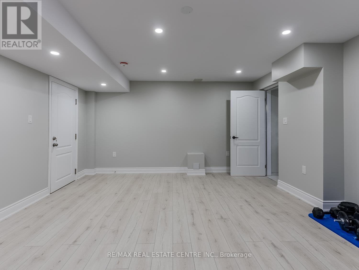7 Bedroom
6 Bathroom
Fireplace
Central Air Conditioning
Forced Air
$1,989,000
Gorgeous ,Sun Filled, Corner House On Premium Extra Wide Lot Backing To Pond .This Beautiful Hawley 5 Model (3390 Sft) By Townwood Homes Comes With Full Washroom On Main Floor Adjoining Office (Can Be Used As B/R).Separate Living ,Separate Dining Room With Plenty Of Windows To Enjoy Sunshine. Enjoy Spectacular View Of Pond From Large Windows Of Family Room. Modern Kitchen With Built In Appliances, Crown Molding, Granite Backsplash And Center Island. Separate Side Entrance(With Porch) By Builder To 2 Bedroom LEGAL Basement apartment and separate space for owner use with pantry and washroom .2nd Floor Offers 4 Spacious Bedrooms, Master B/R With His/Her Closets,2nd B/R With Ensuite And W/I Closet. Spacious. Jack N Jill Bathroom For Other 2 Bedrooms, 2nd Floor Laundry With Closet .Amazing And Rare Lay Out .Modern ,Crystal Light Fixtures, Outside Pot Lights ,Zebra Blinds.8 Feet Doors And Openings On Main Floor. **** EXTRAS **** ncludes All Electrical Fixtures, Blinds. Curtains ,S/S Fridge ,S/S Dishwashers/S Built In Microwave And Oven ,Cooktop, Furnace, Ac (id:27910)
Property Details
|
MLS® Number
|
W8244156 |
|
Property Type
|
Single Family |
|
Community Name
|
Northwest Brampton |
|
Parking Space Total
|
5 |
Building
|
Bathroom Total
|
6 |
|
Bedrooms Above Ground
|
4 |
|
Bedrooms Below Ground
|
3 |
|
Bedrooms Total
|
7 |
|
Basement Features
|
Apartment In Basement, Separate Entrance |
|
Basement Type
|
N/a |
|
Construction Style Attachment
|
Detached |
|
Cooling Type
|
Central Air Conditioning |
|
Exterior Finish
|
Brick, Stone |
|
Fireplace Present
|
Yes |
|
Heating Fuel
|
Natural Gas |
|
Heating Type
|
Forced Air |
|
Stories Total
|
2 |
|
Type
|
House |
Parking
Land
|
Acreage
|
No |
|
Size Irregular
|
55.8 X 90.36 Ft ; Irregular Corner Lot |
|
Size Total Text
|
55.8 X 90.36 Ft ; Irregular Corner Lot |
Rooms
| Level |
Type |
Length |
Width |
Dimensions |
|
Second Level |
Primary Bedroom |
5.95 m |
4.6 m |
5.95 m x 4.6 m |
|
Second Level |
Bedroom 2 |
|
|
Measurements not available |
|
Second Level |
Bedroom 3 |
|
|
Measurements not available |
|
Second Level |
Bedroom 4 |
|
|
Measurements not available |
|
Basement |
Bedroom 5 |
|
|
Measurements not available |
|
Basement |
Bedroom |
|
|
Measurements not available |
|
Basement |
Bedroom |
|
|
Measurements not available |
|
Main Level |
Living Room |
3.1 m |
4.27 m |
3.1 m x 4.27 m |
|
Main Level |
Dining Room |
4.12 m |
4.12 m |
4.12 m x 4.12 m |
|
Main Level |
Office |
3.36 m |
3.66 m |
3.36 m x 3.66 m |
|
Main Level |
Family Room |
5.4 m |
3.97 m |
5.4 m x 3.97 m |
|
Main Level |
Kitchen |
6.41 m |
3.85 m |
6.41 m x 3.85 m |

