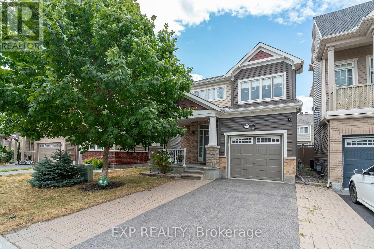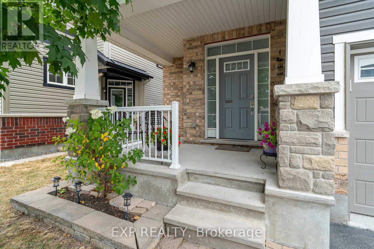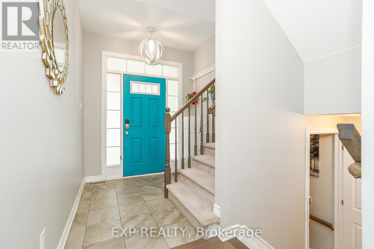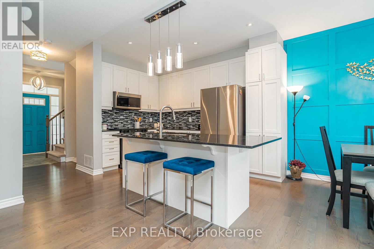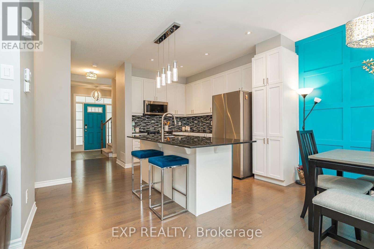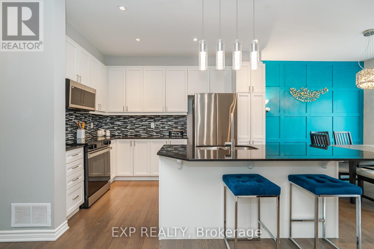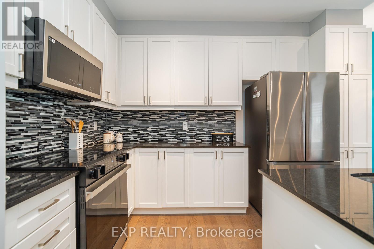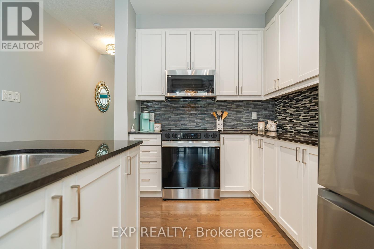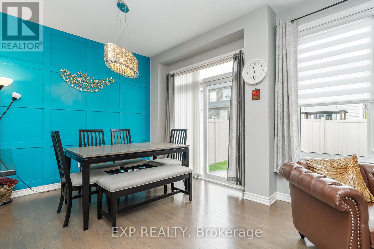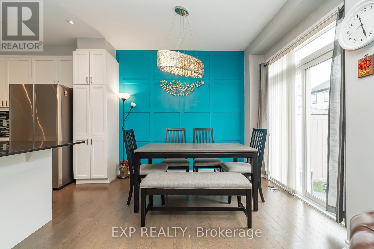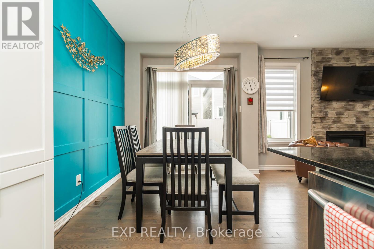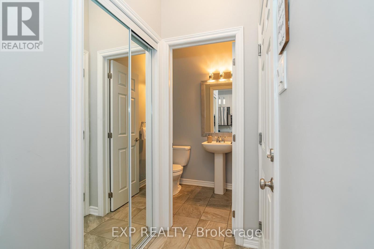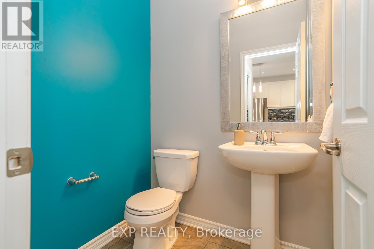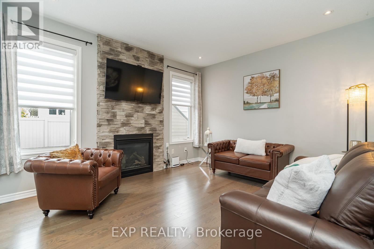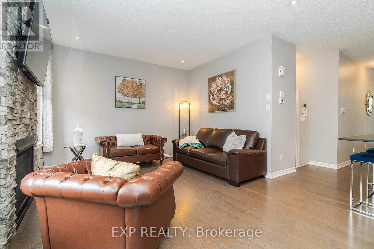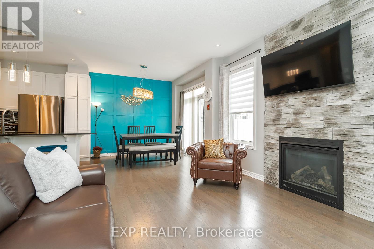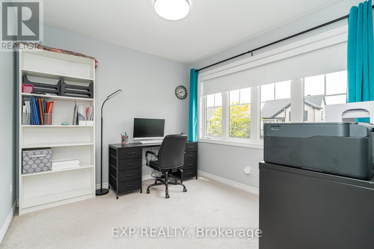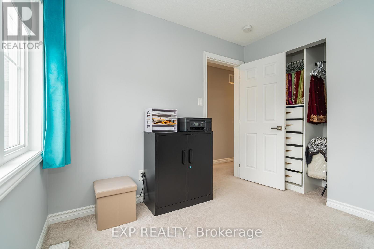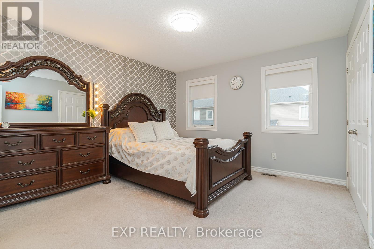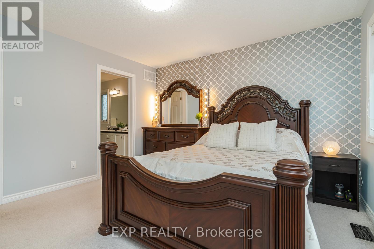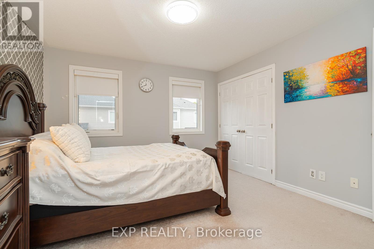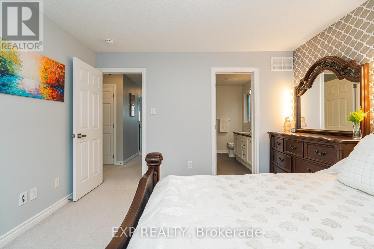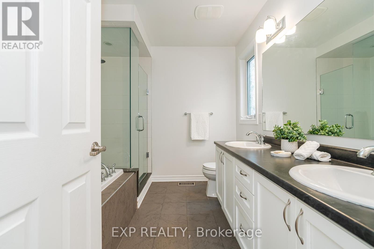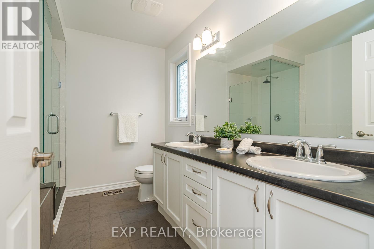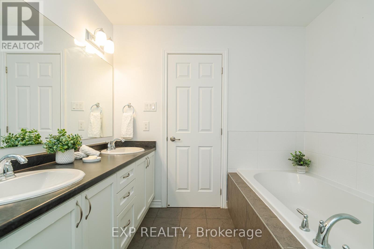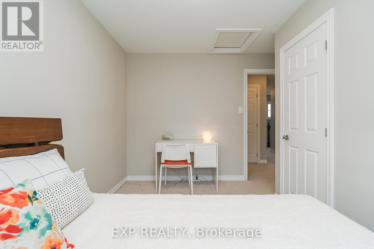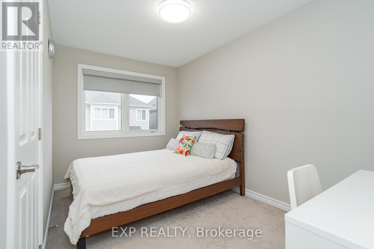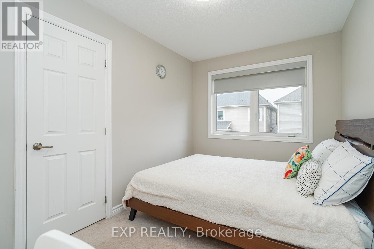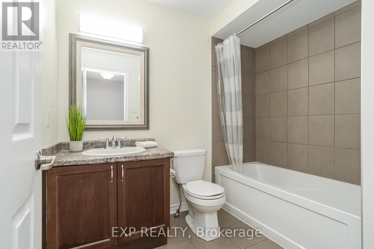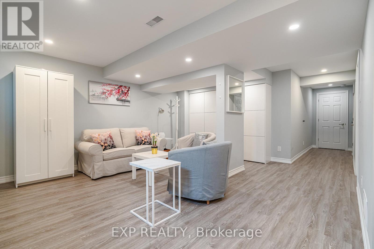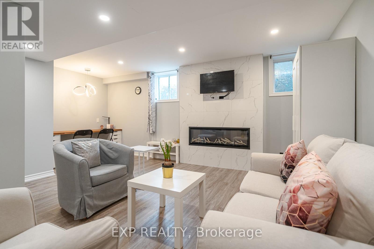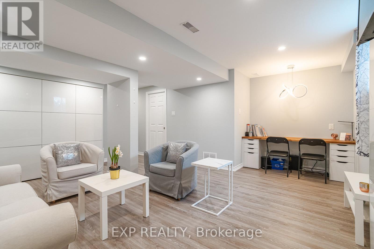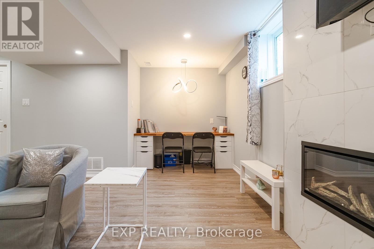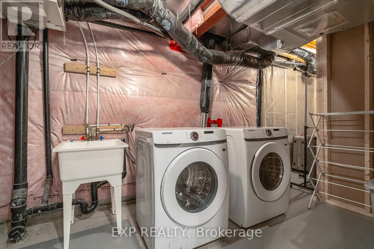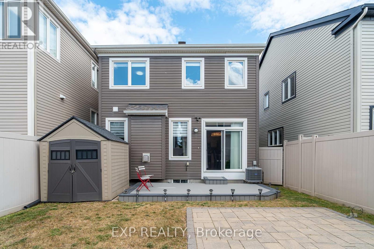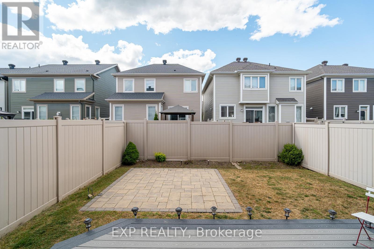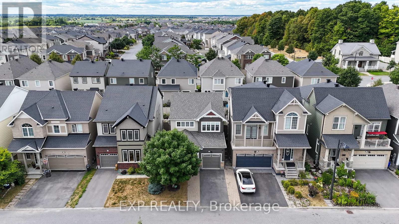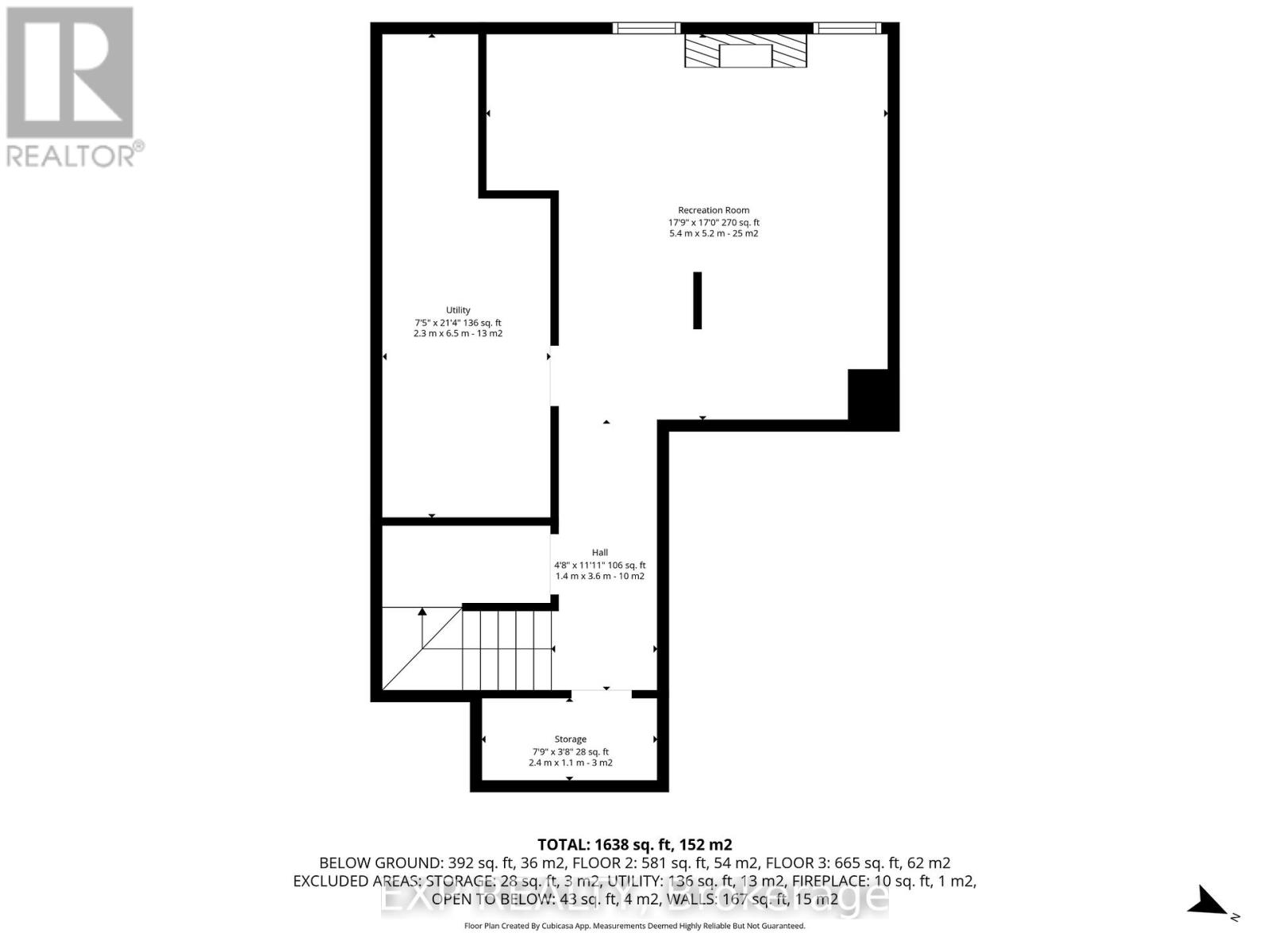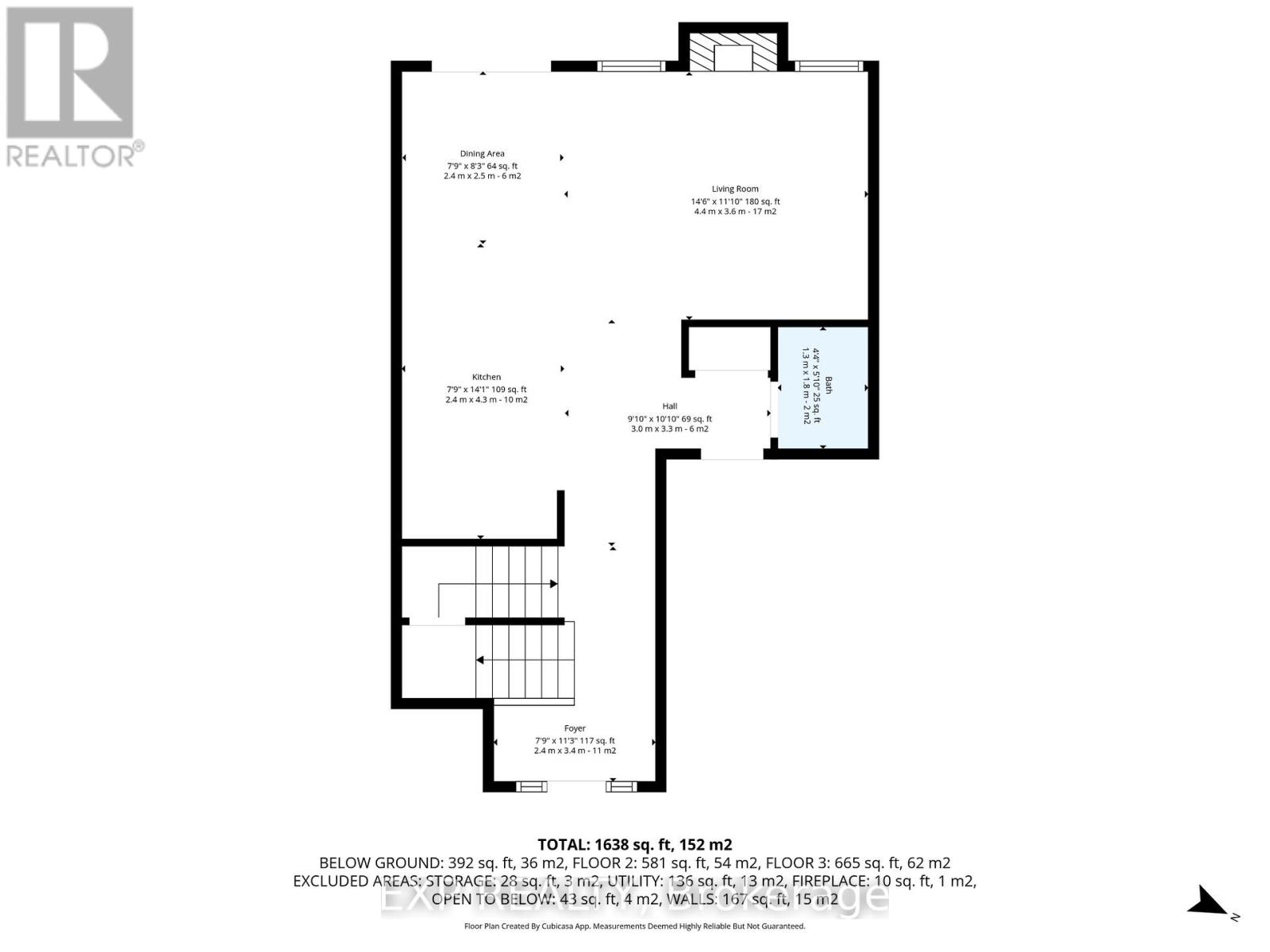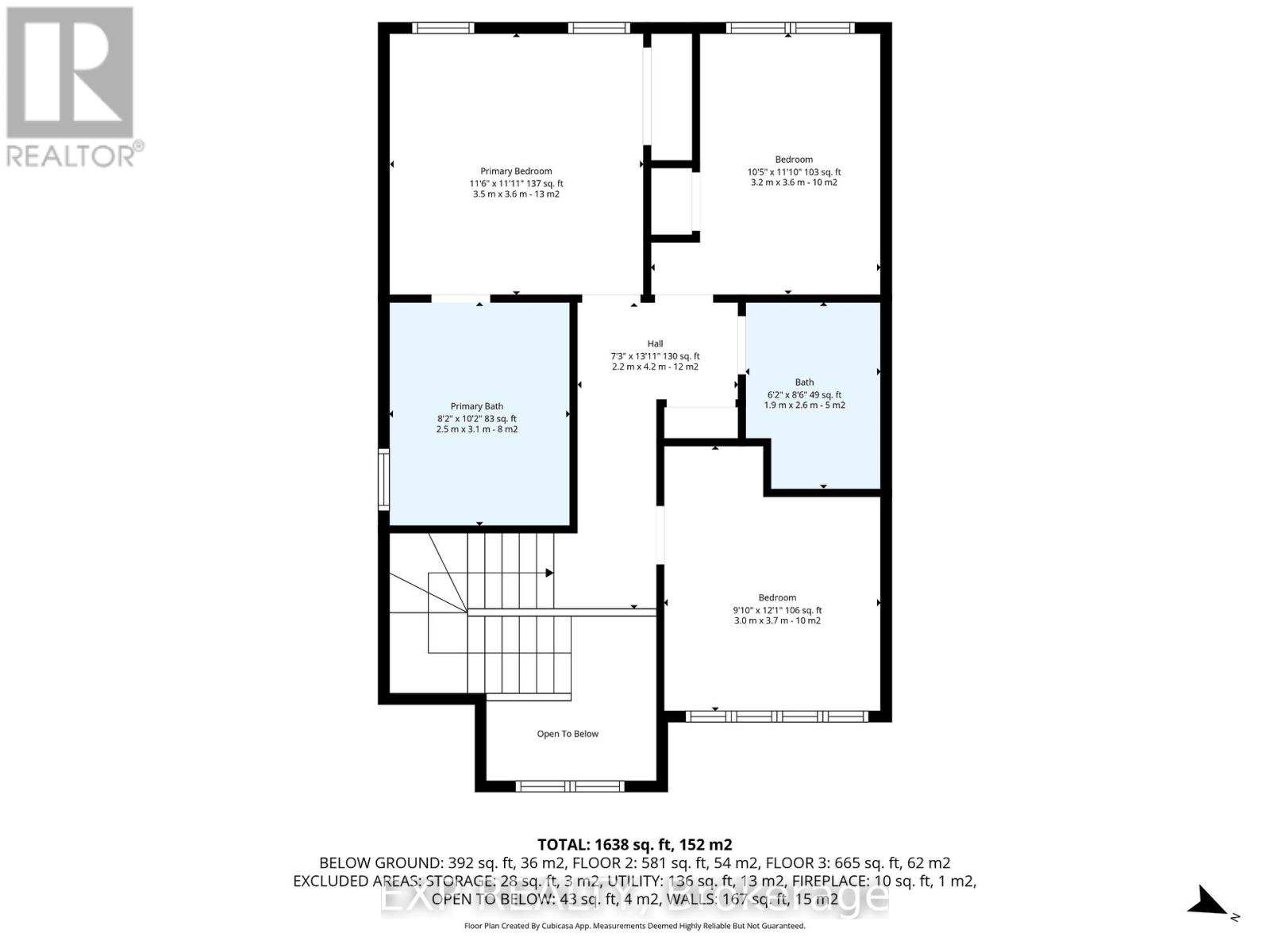3 Bedroom
3 Bathroom
1,100 - 1,500 ft2
Fireplace
Central Air Conditioning, Air Exchanger
Forced Air
$700,000
Welcome to 25 Solaris Drive in Kanata's popular Emerald Meadows! This meticulously cared-for 3-bedroom, 3-bathroom detached home offers just over 1,400 sq. ft. above grade, along with a fully finished lower level for added living space. The main floor features an open and inviting layout with rich hardwood flooring throughout. A bright living room with a gas fireplace sets a warm tone, while the dining area is perfect for both everyday meals and special occasions. The kitchen is designed with both style and function in mind highlighted by granite countertops, plenty of cabinetry, and stainless steel appliances, including a brand-new fridge, stove, and microwave/hood fan. A powder room completes the main level. Upstairs, the spacious primary suite offers a walk-in closet and a private 5-piece ensuite with double sinks, soaker tub, and separate shower. Two additional bedrooms and a full bathroom complete the second floor. The finished basement extends your living space with a large family room featuring a second fireplace, laundry with a new washer and dryer, plenty of storage, and a rough-in for an additional bathroom if desired. The backyard is designed for low-maintenance enjoyment with composite decking, PVC fencing, and professional landscaping in both the front and back ideal for outdoor entertaining or relaxing. This home is move-in ready with a long list of upgrades in 2025, including appliances (dishwasher, refrigerator, stove, washer, dryer), conditioning system, and hot water tank. Located close to schools, parks, shopping, and transit, its the perfect balance of comfort, convenience, and modern updates. (id:28469)
Open House
This property has open houses!
Starts at:
2:00 pm
Ends at:
4:00 pm
Property Details
|
MLS® Number
|
X12425997 |
|
Property Type
|
Single Family |
|
Neigbourhood
|
Kanata |
|
Community Name
|
9010 - Kanata - Emerald Meadows/Trailwest |
|
Equipment Type
|
Water Heater |
|
Parking Space Total
|
3 |
|
Rental Equipment Type
|
Water Heater |
Building
|
Bathroom Total
|
3 |
|
Bedrooms Above Ground
|
3 |
|
Bedrooms Total
|
3 |
|
Amenities
|
Fireplace(s) |
|
Appliances
|
Water Heater, Dishwasher, Dryer, Microwave, Stove, Washer, Refrigerator |
|
Basement Development
|
Finished |
|
Basement Type
|
N/a (finished) |
|
Construction Style Attachment
|
Detached |
|
Cooling Type
|
Central Air Conditioning, Air Exchanger |
|
Exterior Finish
|
Brick |
|
Fireplace Present
|
Yes |
|
Foundation Type
|
Concrete |
|
Half Bath Total
|
1 |
|
Heating Fuel
|
Natural Gas |
|
Heating Type
|
Forced Air |
|
Stories Total
|
2 |
|
Size Interior
|
1,100 - 1,500 Ft2 |
|
Type
|
House |
|
Utility Water
|
Municipal Water |
Parking
Land
|
Acreage
|
No |
|
Sewer
|
Sanitary Sewer |
|
Size Depth
|
25 Ft |
|
Size Frontage
|
9 Ft ,1 In |
|
Size Irregular
|
9.1 X 25 Ft |
|
Size Total Text
|
9.1 X 25 Ft |
Rooms
| Level |
Type |
Length |
Width |
Dimensions |
|
Second Level |
Primary Bedroom |
3.64 m |
3.55 m |
3.64 m x 3.55 m |
|
Second Level |
Bathroom |
2.88 m |
2.41 m |
2.88 m x 2.41 m |
|
Second Level |
Bedroom |
3.63 m |
3.4 m |
3.63 m x 3.4 m |
|
Second Level |
Bedroom |
3.25 m |
2.8 m |
3.25 m x 2.8 m |
|
Second Level |
Bathroom |
2.55 m |
1.91 m |
2.55 m x 1.91 m |
|
Basement |
Family Room |
5.83 m |
5.13 m |
5.83 m x 5.13 m |
|
Main Level |
Foyer |
3.93 m |
2.31 m |
3.93 m x 2.31 m |
|
Main Level |
Living Room |
4.35 m |
3.79 m |
4.35 m x 3.79 m |
|
Main Level |
Kitchen |
5.36 m |
3.78 m |
5.36 m x 3.78 m |
|
Main Level |
Dining Room |
2.84 m |
2.72 m |
2.84 m x 2.72 m |
|
Main Level |
Bathroom |
1.55 m |
1.37 m |
1.55 m x 1.37 m |

