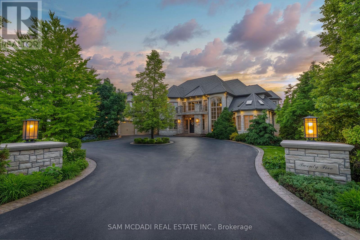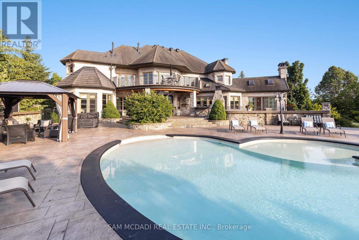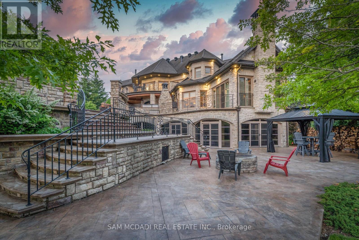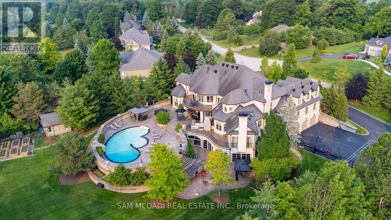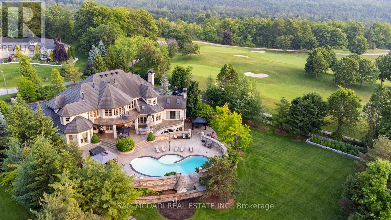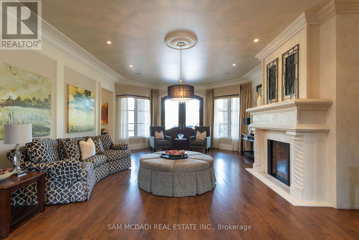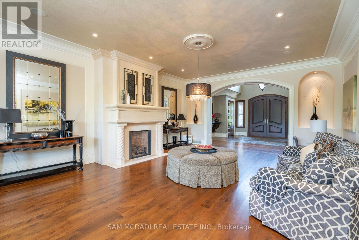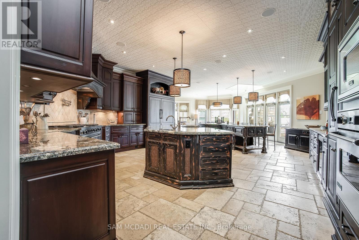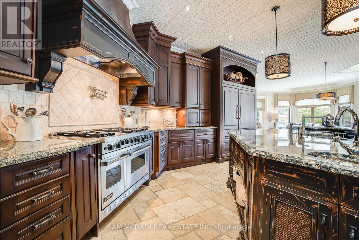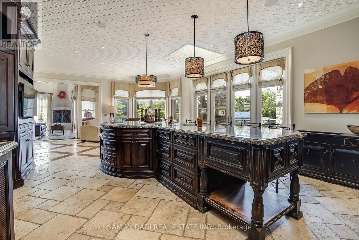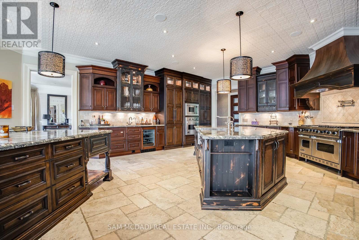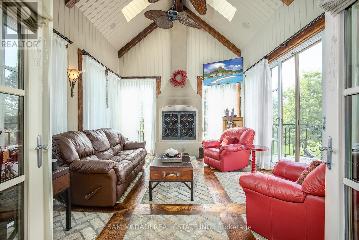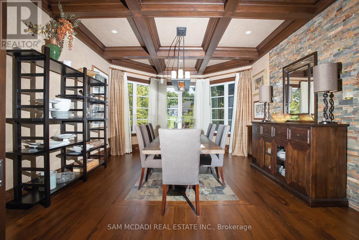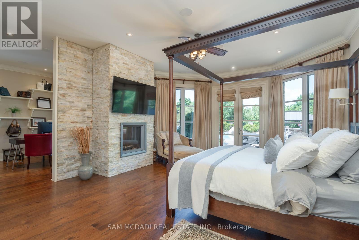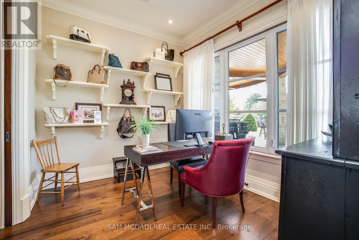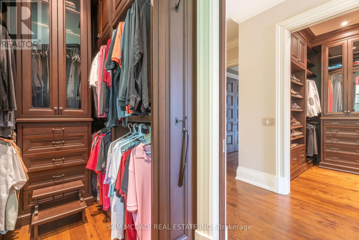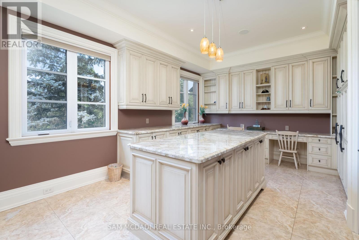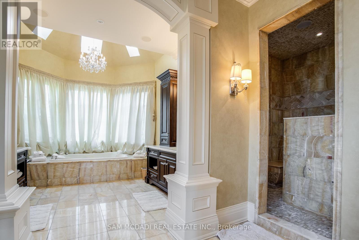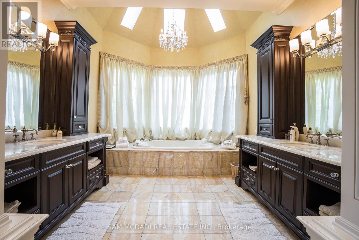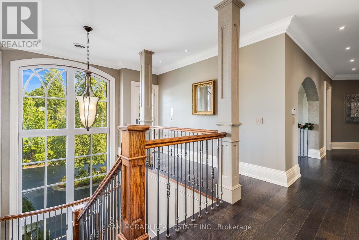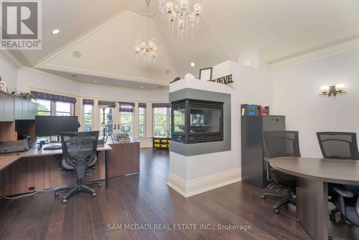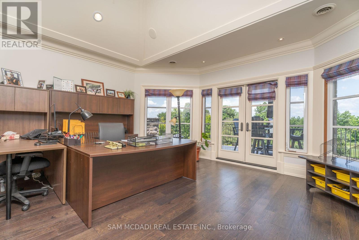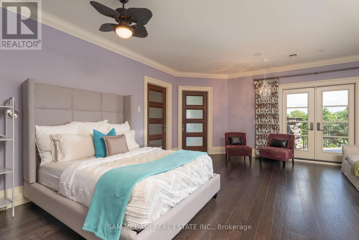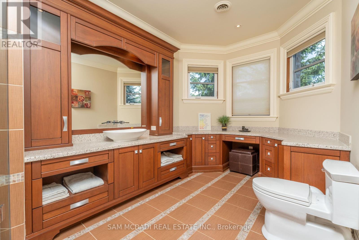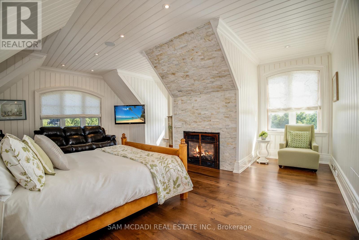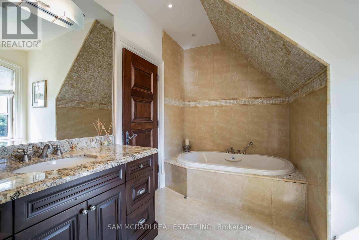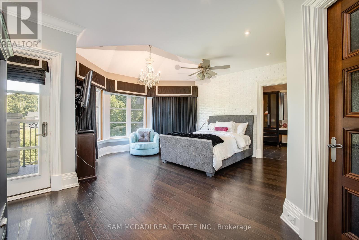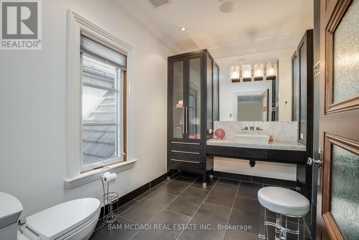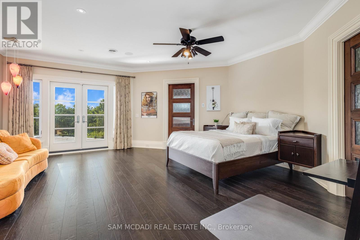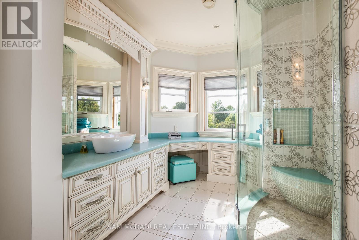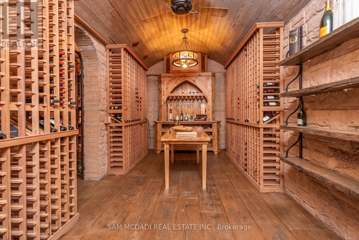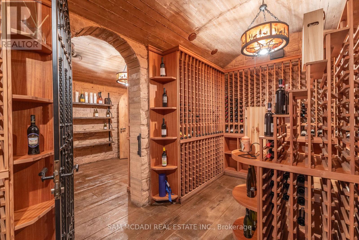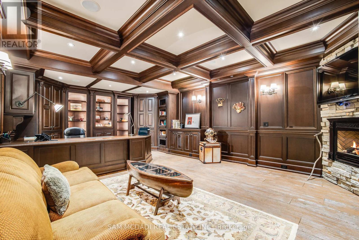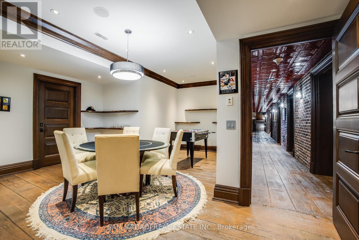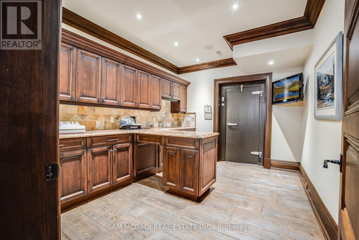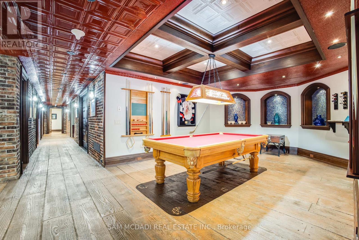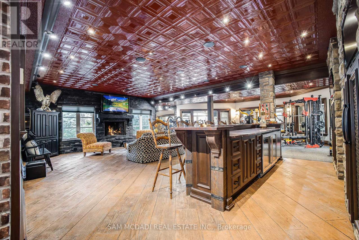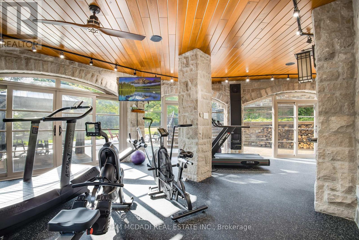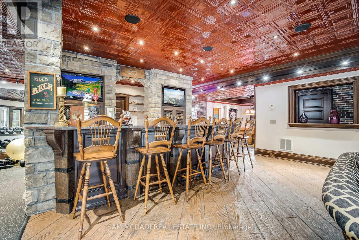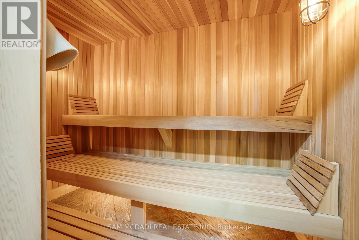5 Bedroom
8 Bathroom
Fireplace
Inground Pool
Central Air Conditioning
Forced Air
$6,188,000
Welcome To Your Own Private Getaway Situated In Prestigious Rural Halton Hills On 1.3 Acres of Beautifully Landscaped & Tranquil Grounds! The Superior Farmhouse Chic Interior Offers Approx. 14,000 SF of Luxury Living Space W/ Rigorous Workmanship T/O. As You Move From Rm to Rm You Are Met W/ 10ft Ceilings, Lg Living Spaces, A Mix of H/W & Tiled Flrs, Many Fireplaces, Pot Lights, Crown Moulding & B/I Speakers! The Chefs Gourmet Kitchen That Opens Up To The Breathtaking Bckyrd Is Equipped W/ 2 Lg Islands, High-End S/S Appls, Granite Countertops & Travertine Flrs! Main Flr Owners Suite W/ Elegant 5pc Ensuite, 3 W/I Closets & A Office Space. Upstairs Lies 4 More Bdrms W/ W/O to the Balcony, W/I Closets & Ensuites w/ Heated Flrs! 2nd Floor Laundry & Office on This Lvl. The Entertainers Dream Bmst W/ Access to The Lush Bckyrd Completes This Home W/ A Bar, 2nd Ktchn, Gym w/ Sauna, Sophisticated Wine Cellar, 2nd Office & Billiards Room & More. Absolutely Breathtaking Grounds Surrounded By Blue **** EXTRAS **** Springs Golf Club (Perfect For All The Golf Lovers) And Designed With An Inground Pool, Hot Tub, Stone Patio/Interlocking, Outdoor Bbq Station w/ Pizza Oven & Multiple Seating Areas Great For Entertaining Family and Friends All Summer Long! (id:27910)
Property Details
|
MLS® Number
|
W8144692 |
|
Property Type
|
Single Family |
|
Community Name
|
Rural Halton Hills |
|
Parking Space Total
|
25 |
|
Pool Type
|
Inground Pool |
Building
|
Bathroom Total
|
8 |
|
Bedrooms Above Ground
|
5 |
|
Bedrooms Total
|
5 |
|
Basement Development
|
Finished |
|
Basement Features
|
Walk Out |
|
Basement Type
|
N/a (finished) |
|
Construction Style Attachment
|
Detached |
|
Cooling Type
|
Central Air Conditioning |
|
Exterior Finish
|
Stone |
|
Fireplace Present
|
Yes |
|
Heating Fuel
|
Natural Gas |
|
Heating Type
|
Forced Air |
|
Stories Total
|
2 |
|
Type
|
House |
Parking
Land
|
Acreage
|
No |
|
Size Irregular
|
65.52 X 231.14 Ft ; Irregular |
|
Size Total Text
|
65.52 X 231.14 Ft ; Irregular |
|
Surface Water
|
Lake/pond |
Rooms
| Level |
Type |
Length |
Width |
Dimensions |
|
Second Level |
Bedroom 2 |
5.82 m |
6.08 m |
5.82 m x 6.08 m |
|
Second Level |
Bedroom 3 |
5.87 m |
5.37 m |
5.87 m x 5.37 m |
|
Second Level |
Bedroom 4 |
6 m |
5.58 m |
6 m x 5.58 m |
|
Second Level |
Bedroom 5 |
8.48 m |
6.41 m |
8.48 m x 6.41 m |
|
Second Level |
Office |
8.61 m |
5.66 m |
8.61 m x 5.66 m |
|
Lower Level |
Recreational, Games Room |
5.6 m |
4.77 m |
5.6 m x 4.77 m |
|
Lower Level |
Exercise Room |
5.31 m |
10.63 m |
5.31 m x 10.63 m |
|
Main Level |
Kitchen |
9.83 m |
6.46 m |
9.83 m x 6.46 m |
|
Main Level |
Dining Room |
5.74 m |
4.4 m |
5.74 m x 4.4 m |
|
Main Level |
Living Room |
8.81 m |
5.64 m |
8.81 m x 5.64 m |
|
Main Level |
Sunroom |
5.23 m |
7.87 m |
5.23 m x 7.87 m |
|
Main Level |
Primary Bedroom |
6.99 m |
5.12 m |
6.99 m x 5.12 m |

