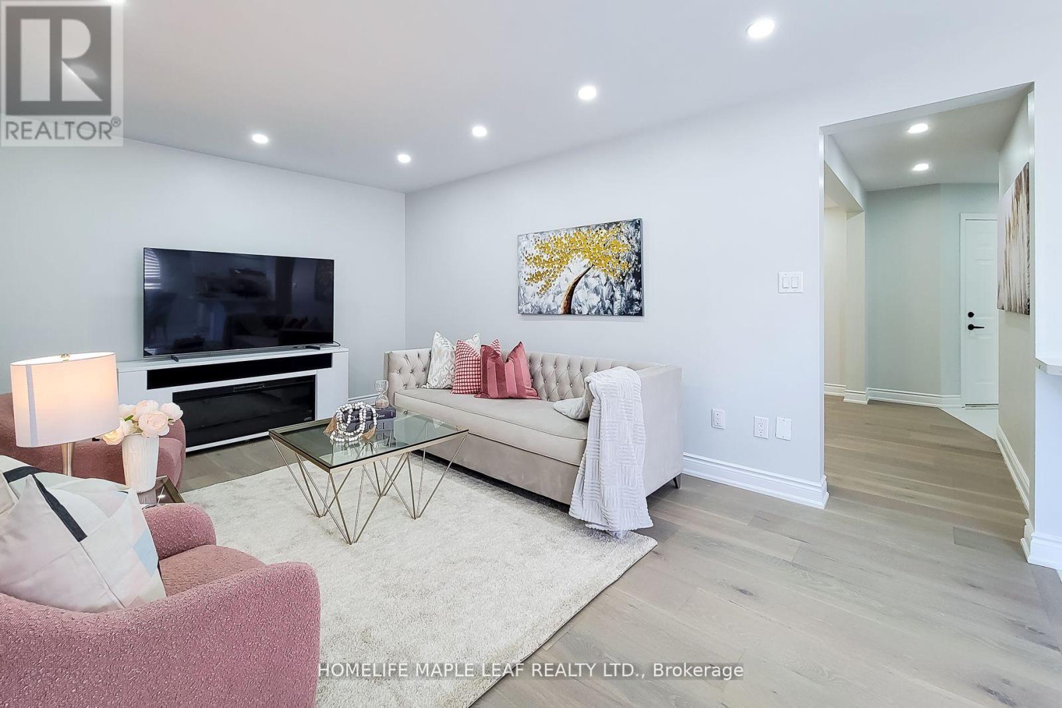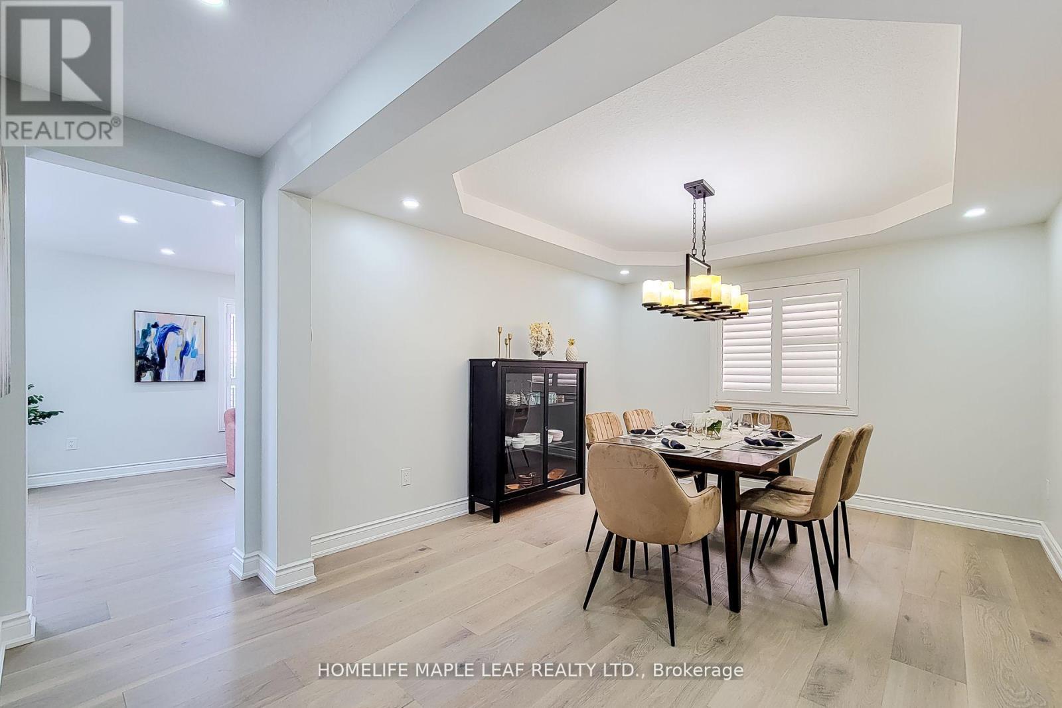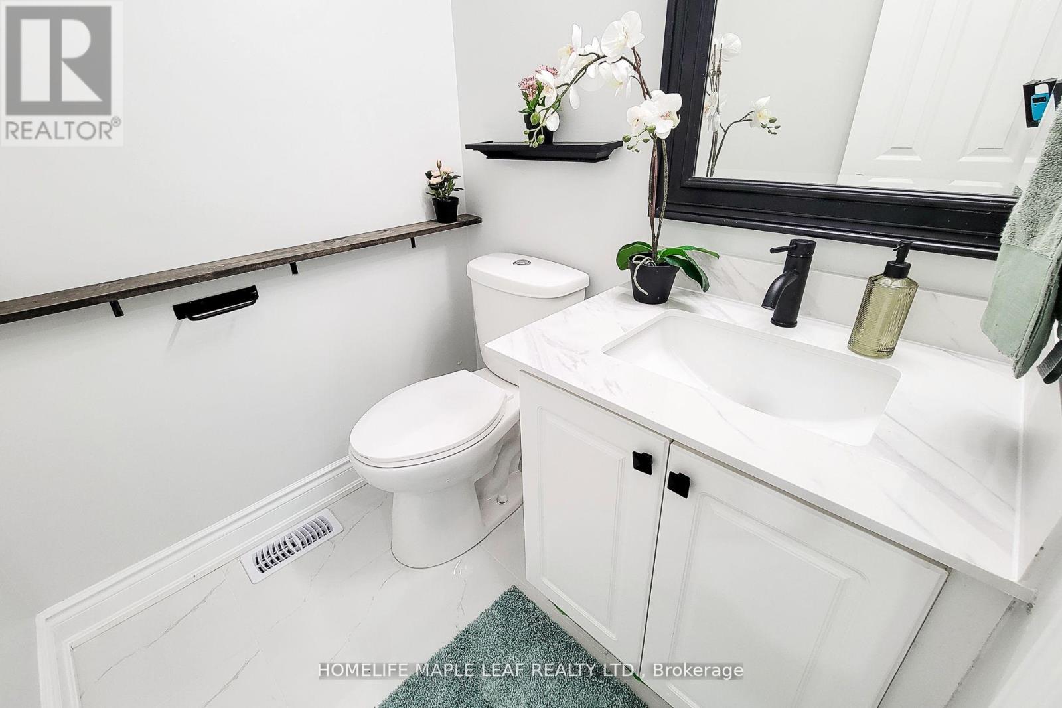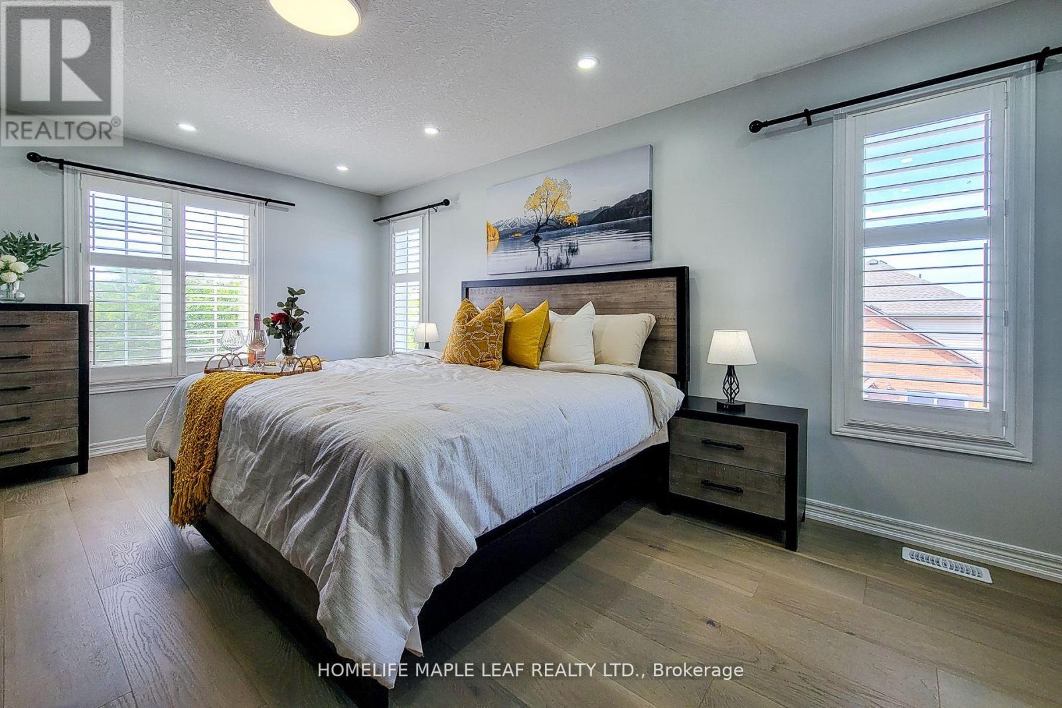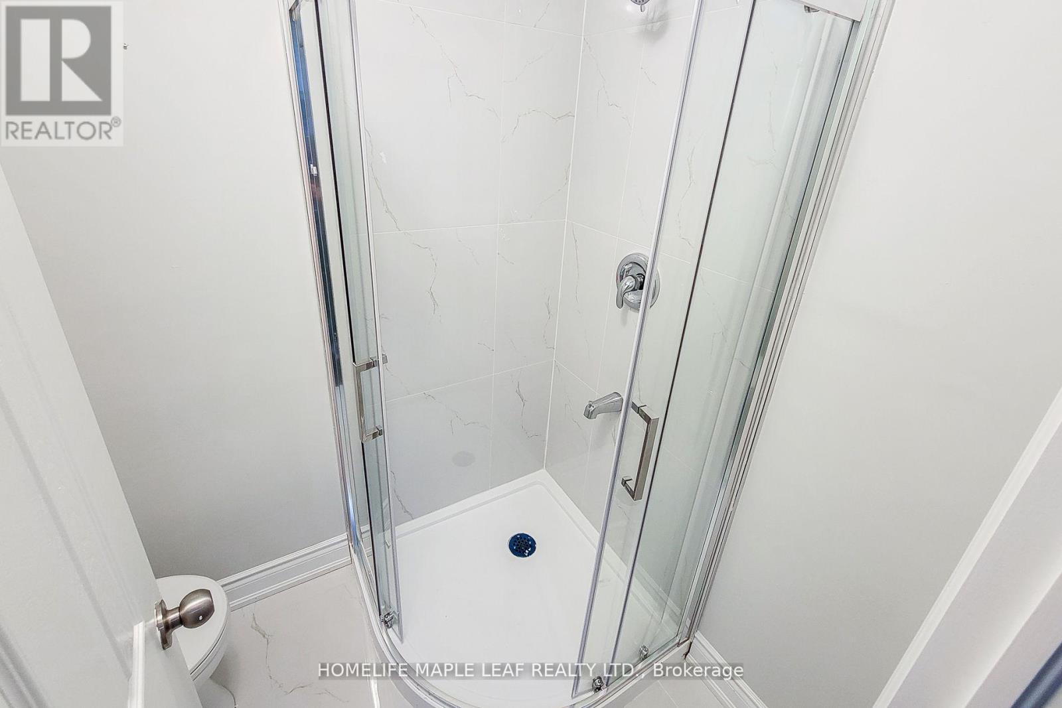4 Bedroom
4 Bathroom
Fireplace
Central Air Conditioning
Forced Air
$1,099,000
Welcome to this Stunning Corner Detached House Located in the Heart of Grimsby. This Meticulously Maintained 3+1 Bedroom, 4 Bathroom Home offers Practical Layout with large Living, Dining and Breakfast Area. The Gourmet Kitchen Features Stainless Steel Appliances, Quartz Countertop, and a Sliding Door Leading into the beautiful large Deck with Railing in the Huge Backyard. Whole House Fully Upgraded with 9 Inches Wide Plush Hardwood Flooring on the Main and Upper Floor, 24x24 inch Tiles in Foyer and Kitchen area, Pot lights Throughout the House, Upgraded Bathrooms and Professionally Painted. Brand New Stairs Leads to 2nd Floor with 3 Large Bedrooms, Primary Ensuite with W/I Closet and Second Floor laundry Convenience. With Nearly 2600 sqft of Total living Space, there is room for Entertainment and Relaxation. Over 100k Spent on Total Upgrades. Fully Finished Basement includes 1-bedroom, Full bathroom, Large Living room with Bar Stand and Ample Storage. Side Door Access to Main Level and Basement makes it Ideal for Nanny or In-Law Suite. Large Driveway with 4 car parking and 2 Car Garage parking. This lovely property Shows Pride of Ownership. Situated in Great Family Neighborhood. Prime Location- Minutes to QEW, Hospital, Park, Restaurant, Short Walk to YMCA. **** EXTRAS **** S/S stove, S/S fridge, S/S Dishwasher, Washer & Dryer, All ELFs, California shutters. (id:27910)
Property Details
|
MLS® Number
|
X8473942 |
|
Property Type
|
Single Family |
|
Amenities Near By
|
Hospital, Park, Place Of Worship, Public Transit, Schools |
|
Features
|
In-law Suite |
|
Parking Space Total
|
6 |
Building
|
Bathroom Total
|
4 |
|
Bedrooms Above Ground
|
3 |
|
Bedrooms Below Ground
|
1 |
|
Bedrooms Total
|
4 |
|
Appliances
|
Garage Door Opener Remote(s), Water Heater |
|
Basement Development
|
Finished |
|
Basement Type
|
N/a (finished) |
|
Construction Style Attachment
|
Detached |
|
Cooling Type
|
Central Air Conditioning |
|
Exterior Finish
|
Brick, Vinyl Siding |
|
Fireplace Present
|
Yes |
|
Foundation Type
|
Poured Concrete |
|
Heating Fuel
|
Natural Gas |
|
Heating Type
|
Forced Air |
|
Stories Total
|
2 |
|
Type
|
House |
|
Utility Water
|
Municipal Water |
Parking
Land
|
Acreage
|
No |
|
Land Amenities
|
Hospital, Park, Place Of Worship, Public Transit, Schools |
|
Sewer
|
Sanitary Sewer |
|
Size Irregular
|
52.49 X 101.71 Ft |
|
Size Total Text
|
52.49 X 101.71 Ft|under 1/2 Acre |
Rooms
| Level |
Type |
Length |
Width |
Dimensions |
|
Second Level |
Primary Bedroom |
5.18 m |
3.81 m |
5.18 m x 3.81 m |
|
Second Level |
Bedroom 2 |
4.42 m |
3.66 m |
4.42 m x 3.66 m |
|
Second Level |
Bedroom 3 |
3.66 m |
3.35 m |
3.66 m x 3.35 m |
|
Second Level |
Laundry Room |
1.8 m |
1.8 m |
1.8 m x 1.8 m |
|
Basement |
Bedroom |
3.04 m |
3.04 m |
3.04 m x 3.04 m |
|
Basement |
Living Room |
7.01 m |
4.88 m |
7.01 m x 4.88 m |
|
Main Level |
Living Room |
5 m |
3.7 m |
5 m x 3.7 m |
|
Main Level |
Dining Room |
3.9 m |
3.5 m |
3.9 m x 3.5 m |
|
Main Level |
Kitchen |
6 m |
3.4 m |
6 m x 3.4 m |
Utilities
|
Cable
|
Available |
|
Sewer
|
Installed |











