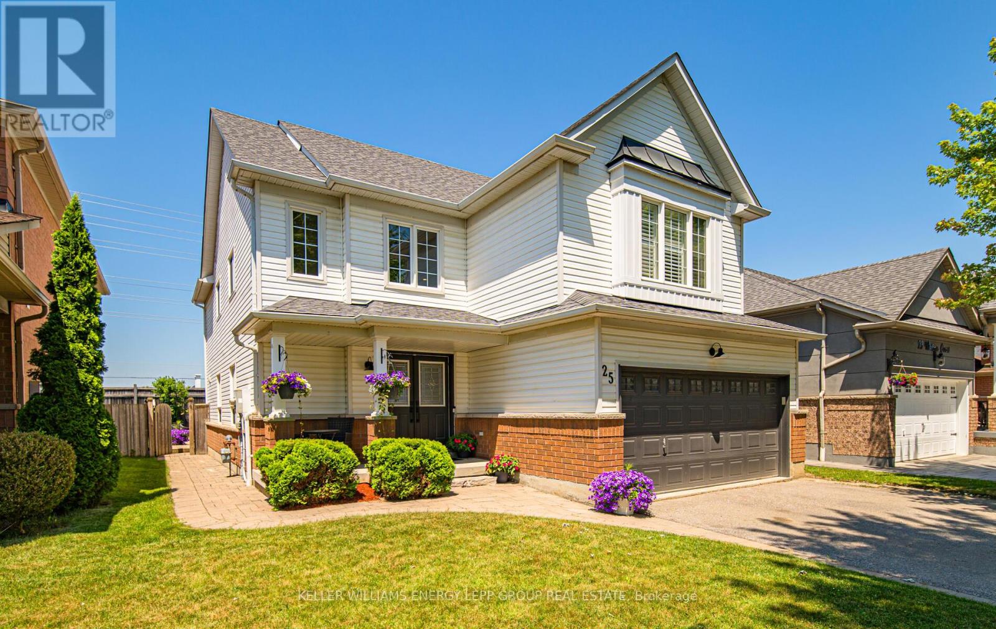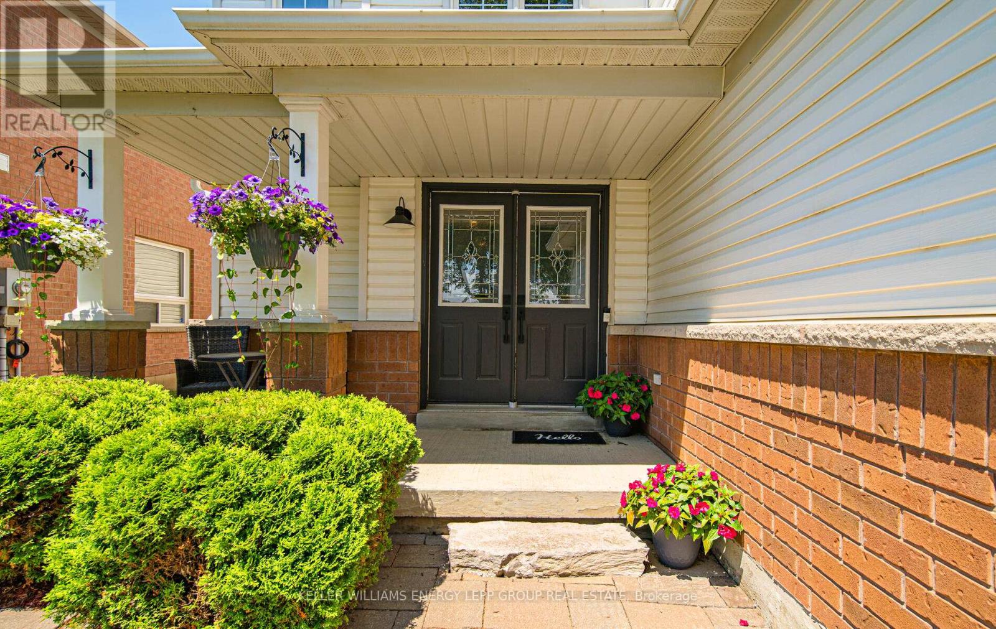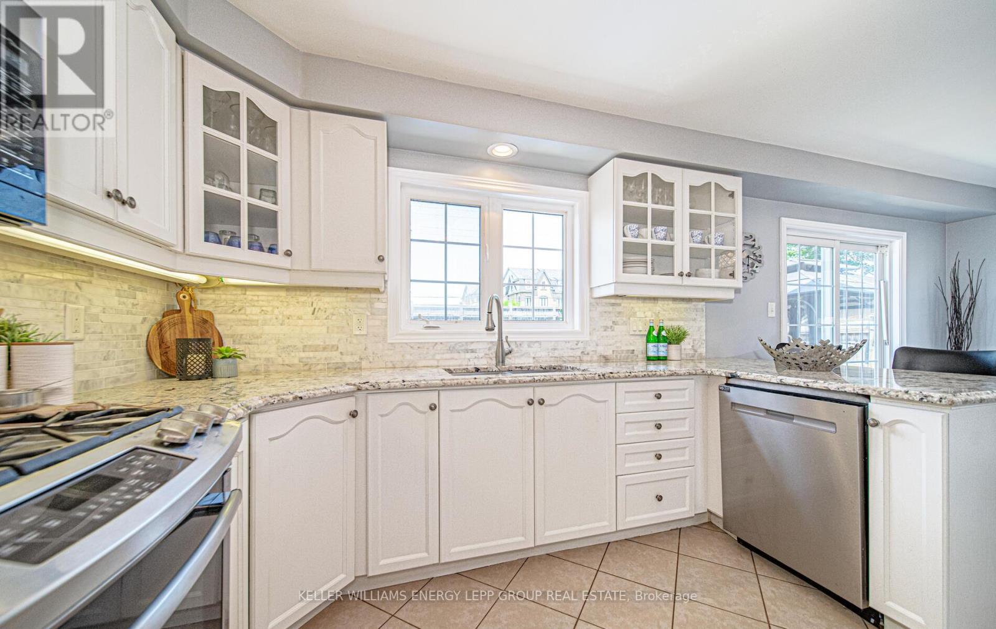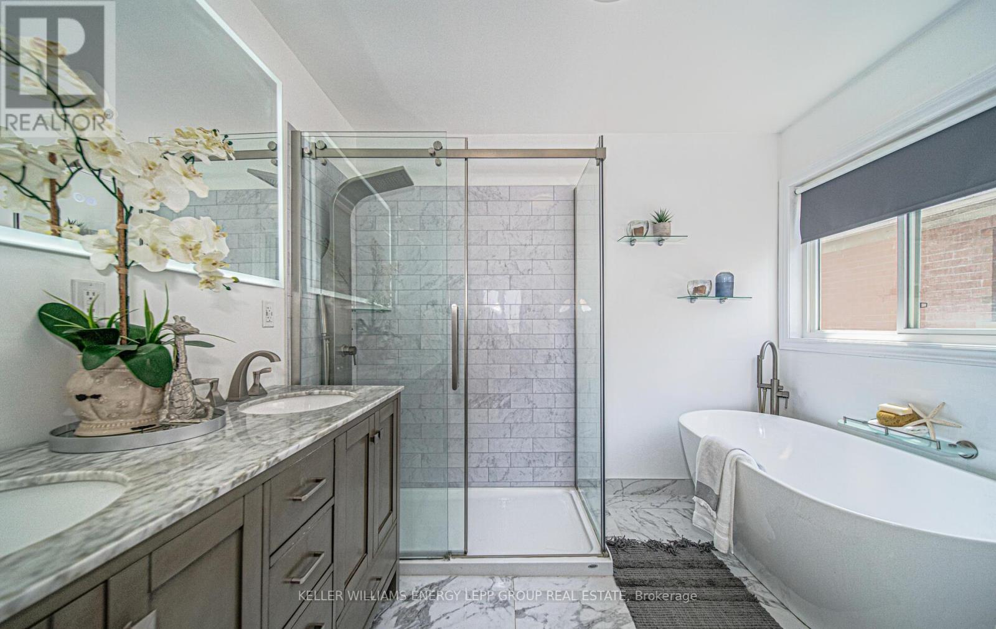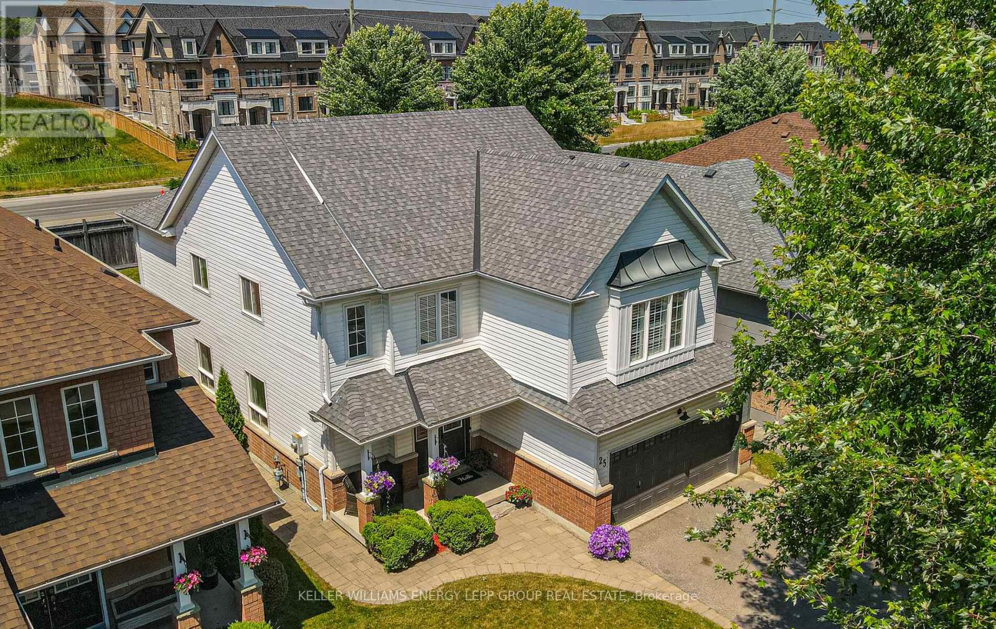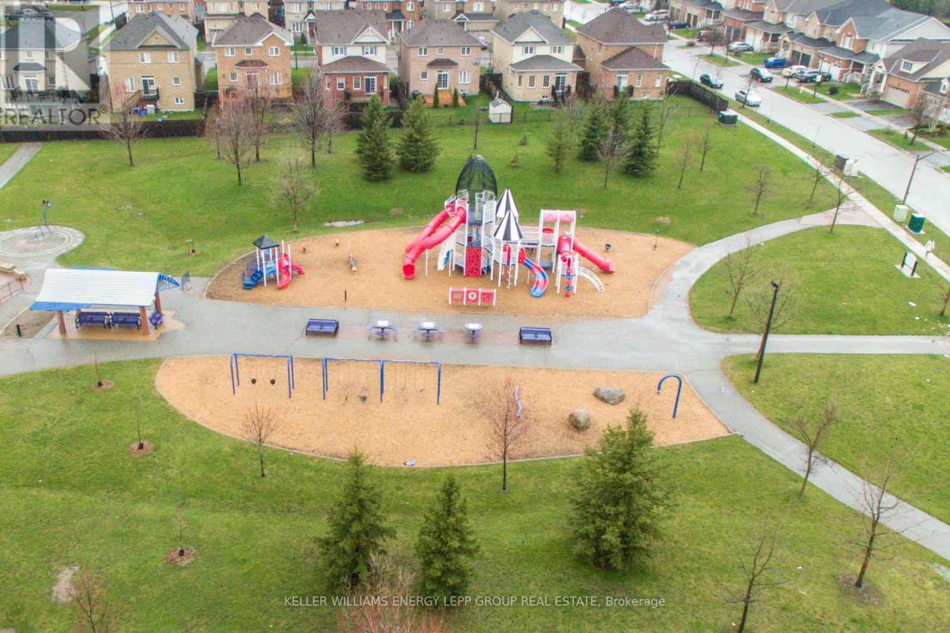5 Bedroom
4 Bathroom
Fireplace
Inground Pool
Central Air Conditioning
Forced Air
$1,299,900
Remarkably exquisite 4+1 bedroom 4 bath two-storey home with an inground heated saltwater pool, nestled in the highly coveted Williamsburg neighborhood of Whitby. Originally a Beaver Brook model home, it showcases an upgraded kitchen with granite countertops, a striking spiral staircase, and recently renovated bathrooms. The second floor features engineered flooring and highlights the lavish primary bedroom with fireplace and spa-like ensuite bath. The basement is elegantly finished with pot lights throughout, broadloom complete with a washroom and bedroom. This property is in close proximity to top ranked schools, fantastic parks such as Spaceship Park, and the luxurious Thermea Spa Village. Convenient access to various amenities, including shopping centers, grocery stores, and public transportation. Easy access to highways 401, 407, and 412 **** EXTRAS **** Upgraded kitchen with granite, Upgraded staircase, Shingles (Approx. 6 years), All 3 bathrooms renovated, 2nd-floor engineered flooring (id:27910)
Property Details
|
MLS® Number
|
E8460502 |
|
Property Type
|
Single Family |
|
Community Name
|
Williamsburg |
|
Amenities Near By
|
Park, Public Transit, Schools |
|
Parking Space Total
|
4 |
|
Pool Type
|
Inground Pool |
Building
|
Bathroom Total
|
4 |
|
Bedrooms Above Ground
|
4 |
|
Bedrooms Below Ground
|
1 |
|
Bedrooms Total
|
5 |
|
Appliances
|
Dishwasher, Dryer, Garage Door Opener, Microwave, Refrigerator, Stove, Washer, Window Coverings |
|
Basement Development
|
Finished |
|
Basement Type
|
N/a (finished) |
|
Construction Style Attachment
|
Detached |
|
Cooling Type
|
Central Air Conditioning |
|
Exterior Finish
|
Vinyl Siding, Brick |
|
Fireplace Present
|
Yes |
|
Foundation Type
|
Concrete |
|
Heating Fuel
|
Natural Gas |
|
Heating Type
|
Forced Air |
|
Stories Total
|
2 |
|
Type
|
House |
|
Utility Water
|
Municipal Water |
Parking
Land
|
Acreage
|
No |
|
Land Amenities
|
Park, Public Transit, Schools |
|
Sewer
|
Sanitary Sewer |
|
Size Irregular
|
41.99 X 124.31 Ft |
|
Size Total Text
|
41.99 X 124.31 Ft |
Rooms
| Level |
Type |
Length |
Width |
Dimensions |
|
Second Level |
Primary Bedroom |
3.46 m |
6.66 m |
3.46 m x 6.66 m |
|
Second Level |
Bedroom 2 |
3.93 m |
3.41 m |
3.93 m x 3.41 m |
|
Second Level |
Bedroom 3 |
3.74 m |
2.83 m |
3.74 m x 2.83 m |
|
Second Level |
Bedroom 4 |
3.65 m |
4 m |
3.65 m x 4 m |
|
Basement |
Bedroom 5 |
4.04 m |
3 m |
4.04 m x 3 m |
|
Basement |
Recreational, Games Room |
2.18 m |
6.46 m |
2.18 m x 6.46 m |
|
Main Level |
Living Room |
7.3 m |
3.14 m |
7.3 m x 3.14 m |
|
Main Level |
Dining Room |
7.3 m |
3.14 m |
7.3 m x 3.14 m |
|
Main Level |
Family Room |
7.3 m |
5.95 m |
7.3 m x 5.95 m |
|
Main Level |
Kitchen |
3.41 m |
6.66 m |
3.41 m x 6.66 m |
|
Main Level |
Eating Area |
3.41 m |
6.66 m |
3.41 m x 6.66 m |


