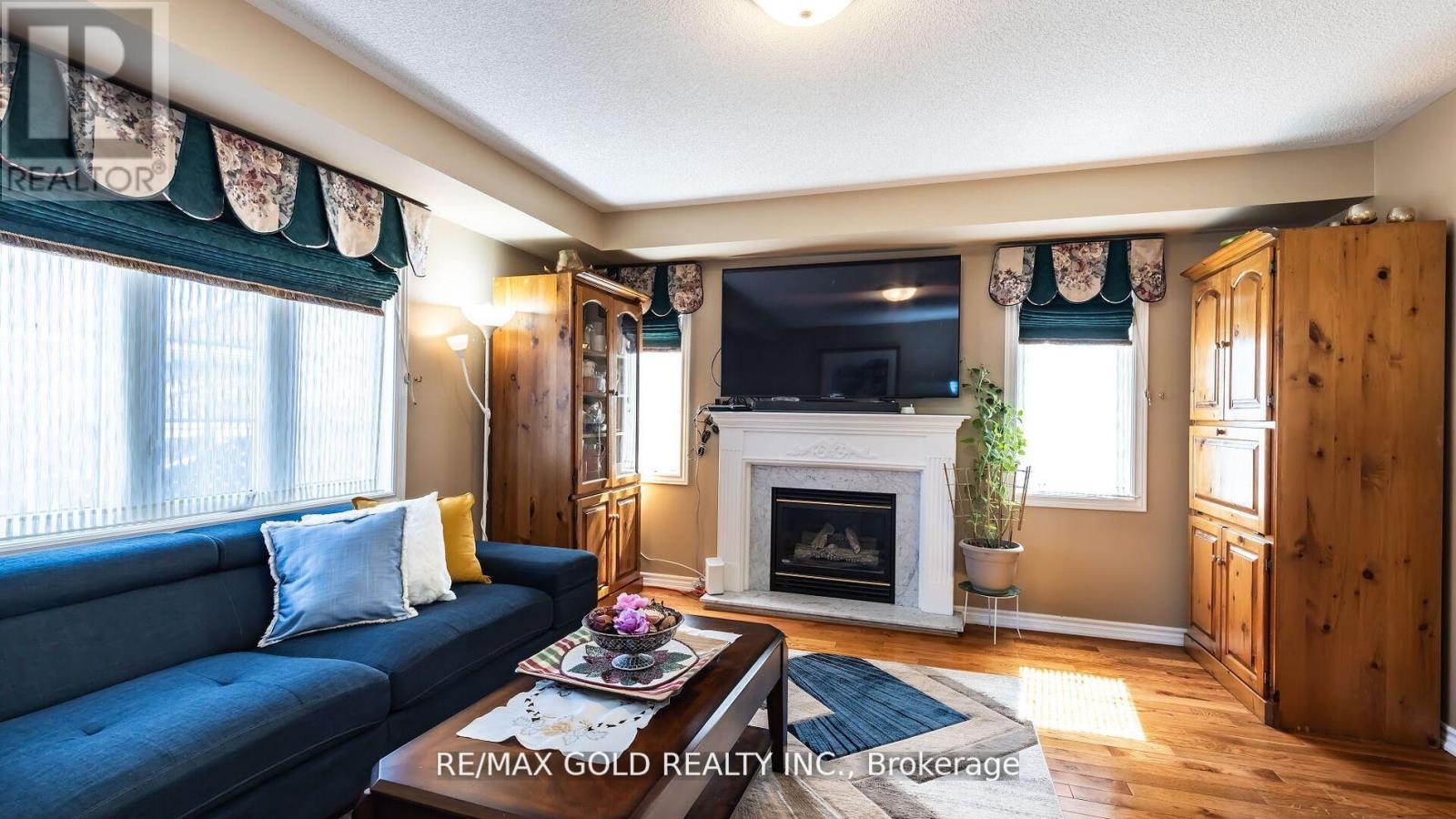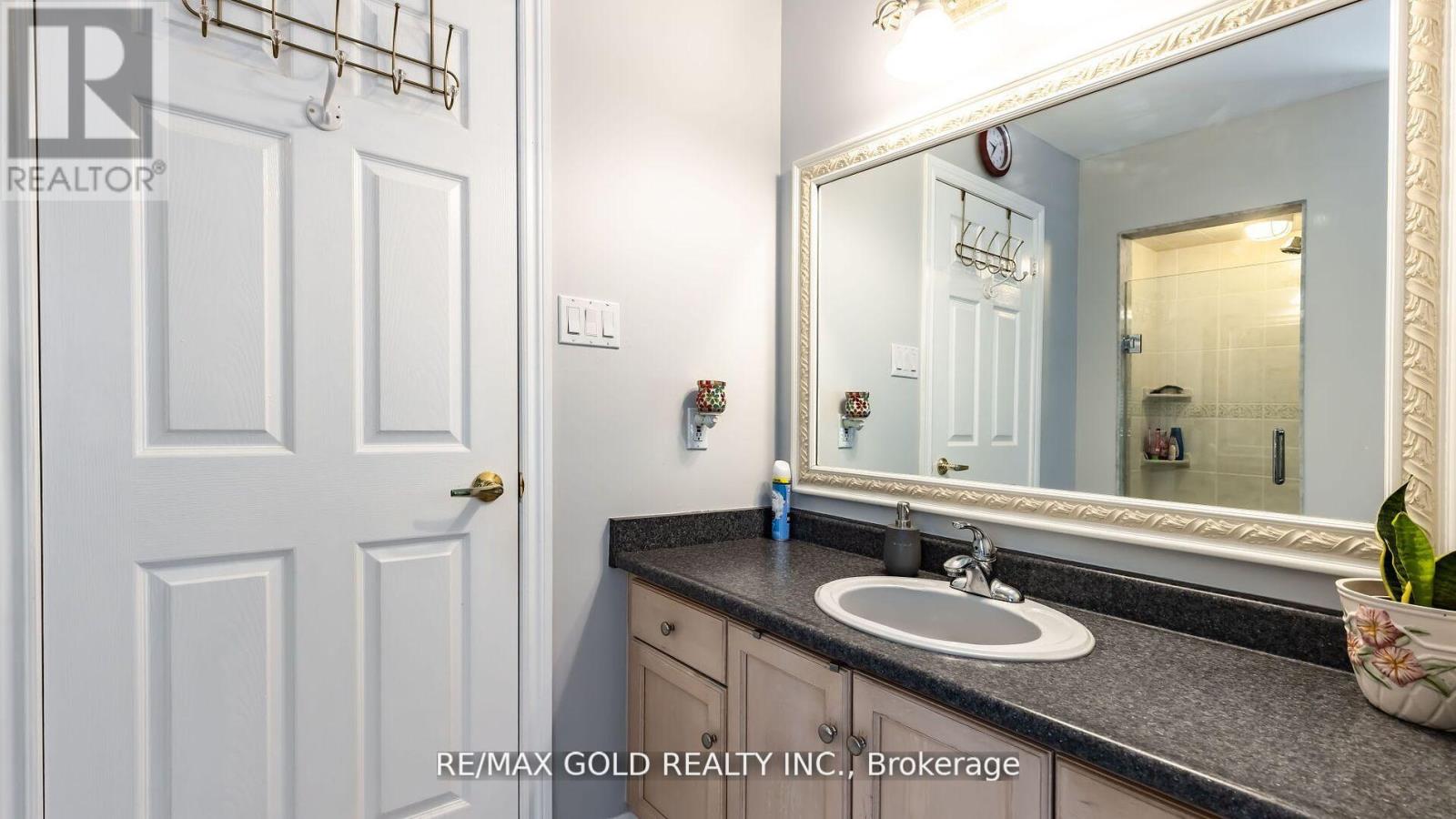25 Winners Circle Brampton, Ontario L7A 1W3
$1,299,000
Gorgeous 5-bedroom home with a legal apartment. This full brick detached property sits on a premium corner lot and boasts a welcoming wrap-around porch. Inside, the main floor impresses with separate living, dining, and family rooms featuring a cozy gas fireplace. The spacious kitchen showcases granite countertops, a stylish backsplash, and new appliances. A breakfast area leads to the beautifully landscaped backyard oasis, complete with a deck, gazebo, and cedar storage shed. Owned 2 security cameras and 4 LED flood lights outside. Upstairs, discover 5 bedrooms, including a luxurious primary suite with a 4-piece En-suite and walk-in closet. Crown molding and wainscoting add elegance throughout the main floor. Additional features include a new garage door, 200 Amps electrical service, 6 parking spots, and a legal finished basement apartment with a separate entrance, 2 bedrooms, kitchen, living area, laundry, pot lights, and a 3-piece bathroom. **** EXTRAS **** All Elf's, window coverings, 2 New s/s Fridges, 2 new Stoves on main floor, Dishwasher 2023, Ceiling Fans, Roof 2018, Furnace 2023, A/C 2023, Tankless water heater 2023. 200 Amps, 1 new S/s Fridge, new stove & sep laundry in the basement. (id:27910)
Open House
This property has open houses!
1:00 pm
Ends at:4:00 pm
1:00 pm
Ends at:4:00 pm
Property Details
| MLS® Number | W8360978 |
| Property Type | Single Family |
| Community Name | Northwest Sandalwood Parkway |
| Amenities Near By | Park, Place Of Worship, Public Transit, Schools |
| Parking Space Total | 6 |
Building
| Bathroom Total | 5 |
| Bedrooms Above Ground | 5 |
| Bedrooms Below Ground | 2 |
| Bedrooms Total | 7 |
| Appliances | Garage Door Opener Remote(s) |
| Basement Features | Apartment In Basement, Separate Entrance |
| Basement Type | N/a |
| Construction Style Attachment | Detached |
| Cooling Type | Central Air Conditioning |
| Exterior Finish | Brick |
| Fireplace Present | Yes |
| Foundation Type | Concrete |
| Heating Fuel | Natural Gas |
| Heating Type | Forced Air |
| Stories Total | 2 |
| Type | House |
| Utility Water | Municipal Water |
Parking
| Attached Garage |
Land
| Acreage | No |
| Land Amenities | Park, Place Of Worship, Public Transit, Schools |
| Sewer | Sanitary Sewer |
| Size Irregular | 57.47 X 122.91 Ft ; ** Legal Basement Apartment ** |
| Size Total Text | 57.47 X 122.91 Ft ; ** Legal Basement Apartment ** |
Rooms
| Level | Type | Length | Width | Dimensions |
|---|---|---|---|---|
| Second Level | Bedroom 5 | 4.57 m | 3.35 m | 4.57 m x 3.35 m |
| Second Level | Primary Bedroom | 4.57 m | 4.27 m | 4.57 m x 4.27 m |
| Second Level | Bedroom 2 | 3.35 m | 3.05 m | 3.35 m x 3.05 m |
| Second Level | Bedroom 3 | 3.05 m | 3.05 m | 3.05 m x 3.05 m |
| Second Level | Bedroom 4 | 3.66 m | 3.35 m | 3.66 m x 3.35 m |
| Basement | Kitchen | Measurements not available | ||
| Basement | Bedroom | Measurements not available | ||
| Main Level | Living Room | 4.27 m | 3.05 m | 4.27 m x 3.05 m |
| Main Level | Dining Room | 3.35 m | 3.35 m | 3.35 m x 3.35 m |
| Main Level | Family Room | 4.57 m | 4.27 m | 4.57 m x 4.27 m |
| Main Level | Kitchen | 3.66 m | 3.05 m | 3.66 m x 3.05 m |
| Main Level | Eating Area | 3.05 m | 3.05 m | 3.05 m x 3.05 m |










































