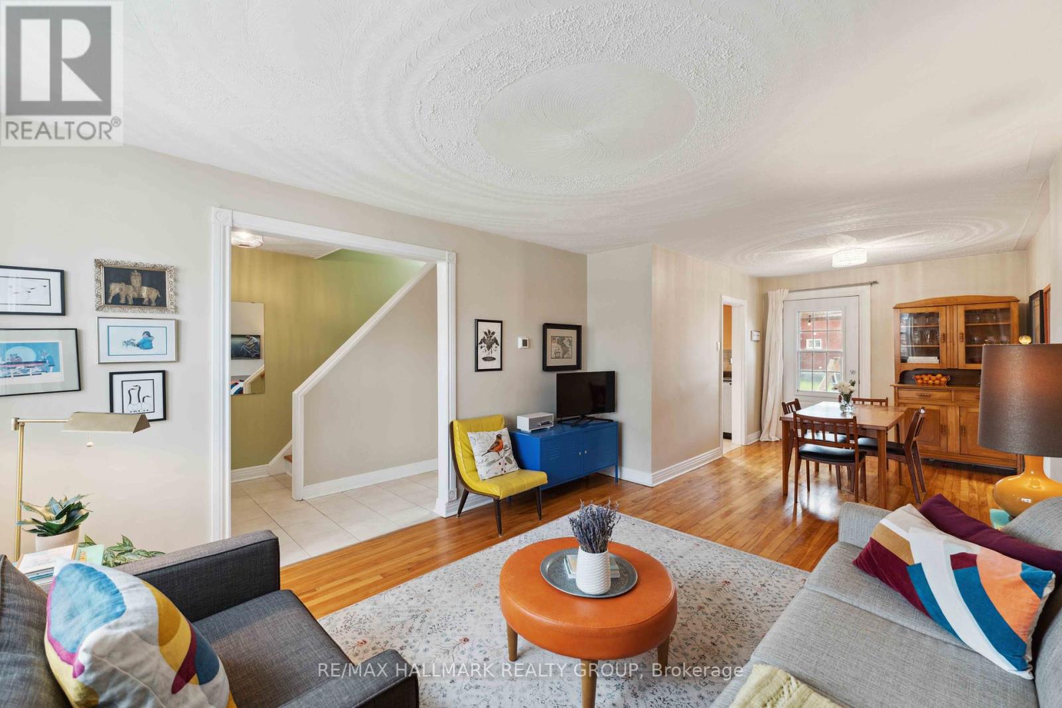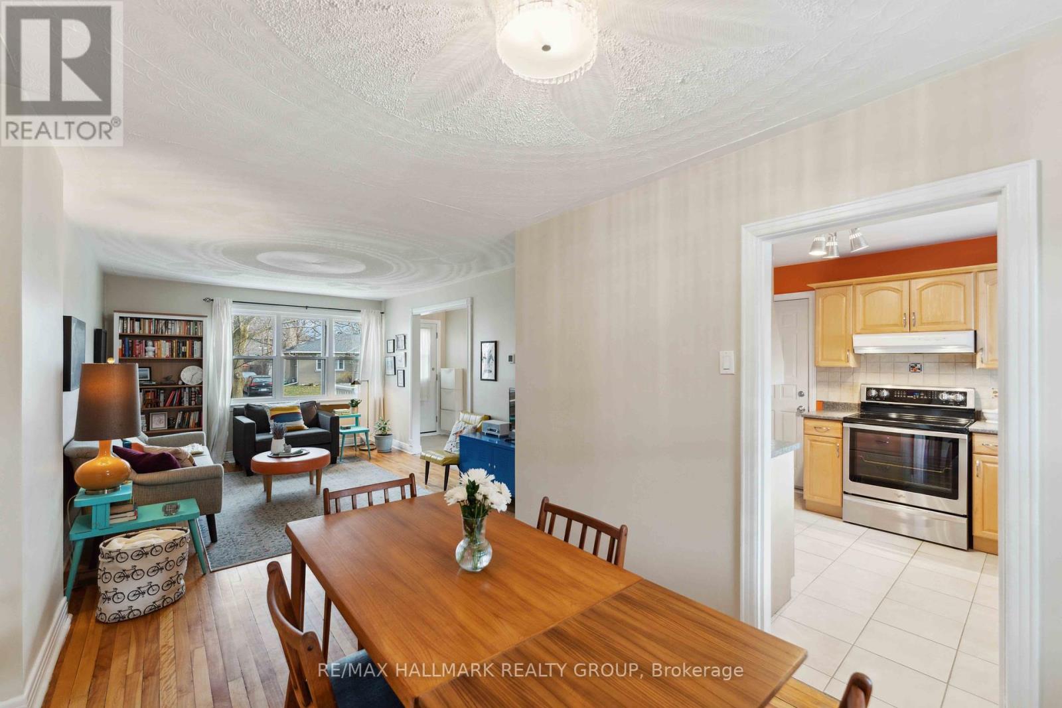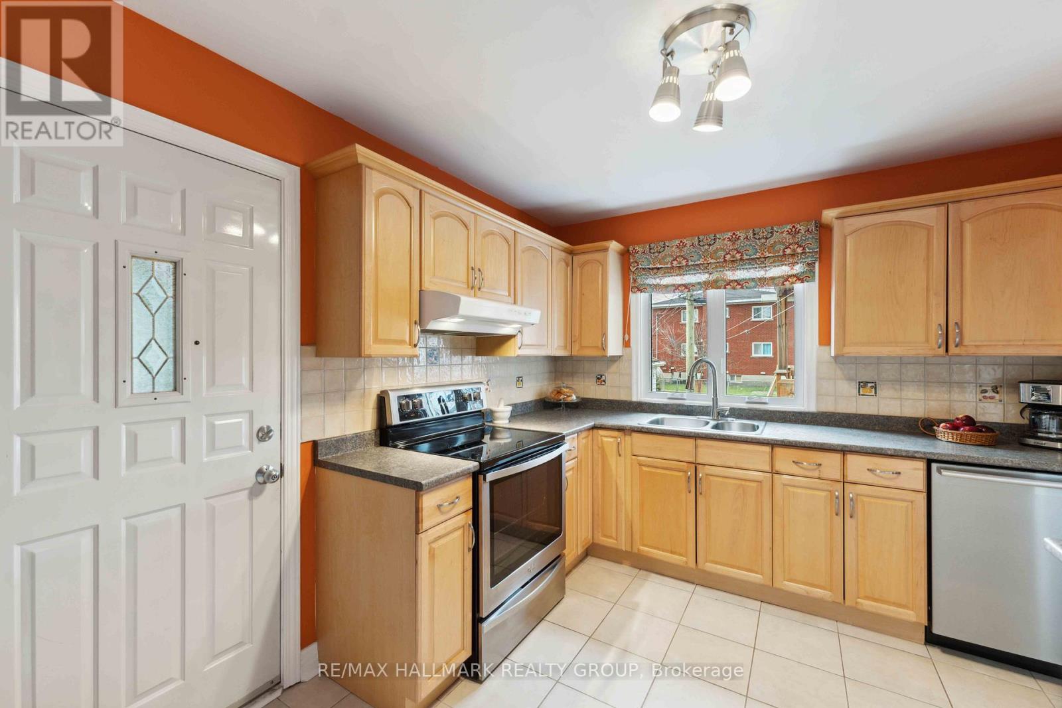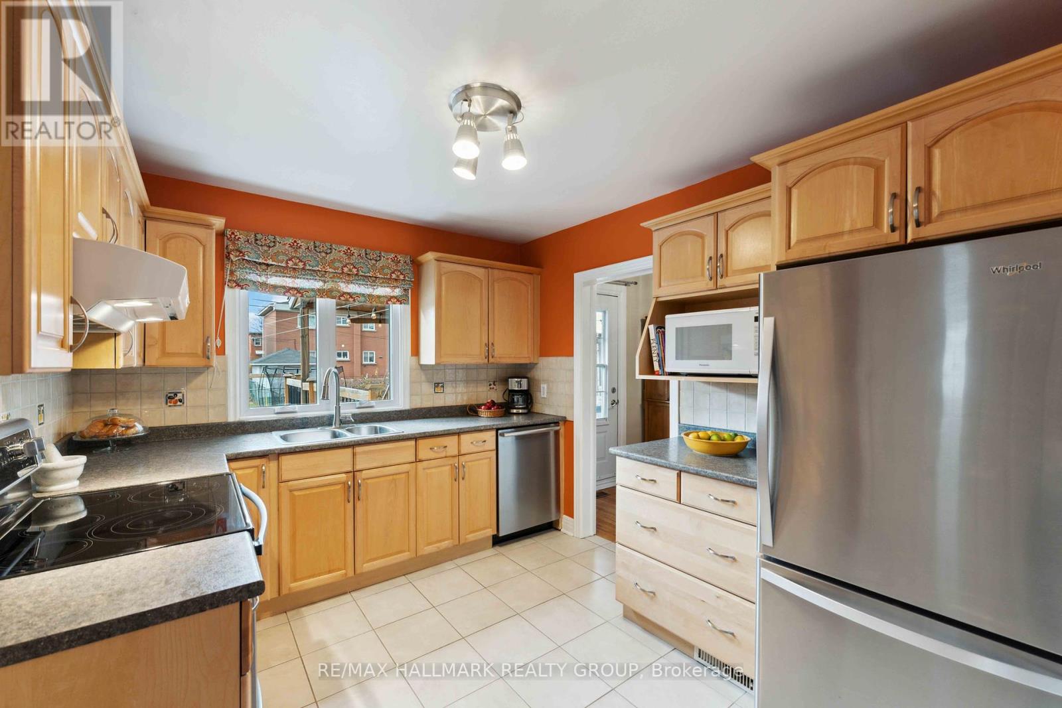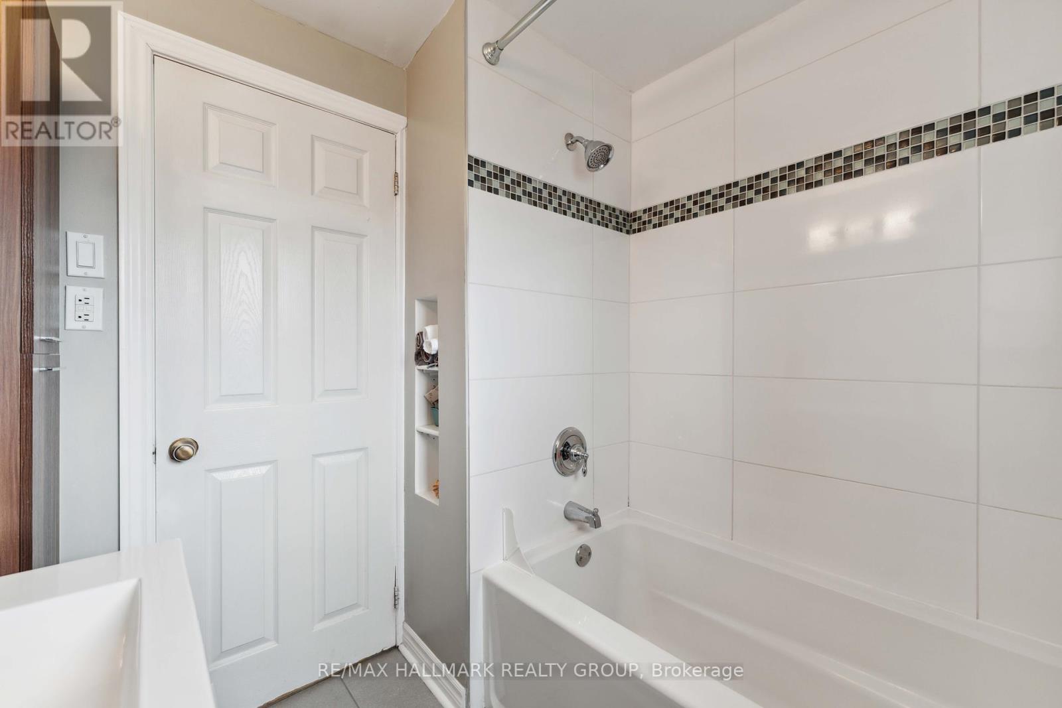3 Bedroom
2 Bathroom
Central Air Conditioning
Forced Air
Landscaped
$589,000
This wonderful semi-detached home is situated on a mature and quiet street close to shopping and amenities, transit and quick access to downtown. The Heron Park Community Association is an active group that proudly maintains Kaladar Park and Heron Park with a new community centre under construction. There are various school options within a close walk or bus ride. The home features mid-century charm with hardwood flooring, an updated kitchen overlooking the backyard, a hardwood staircase leading to the second level with 3 bedrooms and a renovated main bathroom, and a finished basement with a rec room, second full bathroom, laundry room, workspace nook and a storage room addition. Boasting a huge rear covered deck overlooking the fenced yard, a detached garage, side-entrance mudroom, and updated windows, a/c, furnace and roof, this home is a true gem in the city, make it yours today! (id:28469)
Property Details
|
MLS® Number
|
X11438750 |
|
Property Type
|
Single Family |
|
Community Name
|
4602 - Heron Park |
|
EquipmentType
|
Water Heater - Gas |
|
ParkingSpaceTotal
|
3 |
|
RentalEquipmentType
|
Water Heater - Gas |
|
Structure
|
Deck, Shed |
Building
|
BathroomTotal
|
2 |
|
BedroomsAboveGround
|
3 |
|
BedroomsTotal
|
3 |
|
Appliances
|
Dishwasher, Dryer, Hood Fan, Refrigerator, Stove, Washer |
|
BasementDevelopment
|
Partially Finished |
|
BasementType
|
N/a (partially Finished) |
|
ConstructionStyleAttachment
|
Semi-detached |
|
CoolingType
|
Central Air Conditioning |
|
ExteriorFinish
|
Brick |
|
FoundationType
|
Block |
|
HeatingFuel
|
Natural Gas |
|
HeatingType
|
Forced Air |
|
StoriesTotal
|
2 |
|
Type
|
House |
|
UtilityWater
|
Municipal Water |
Parking
Land
|
Acreage
|
No |
|
LandscapeFeatures
|
Landscaped |
|
Sewer
|
Sanitary Sewer |
|
SizeDepth
|
103 Ft ,2 In |
|
SizeFrontage
|
35 Ft ,3 In |
|
SizeIrregular
|
35.31 X 103.21 Ft |
|
SizeTotalText
|
35.31 X 103.21 Ft |
|
ZoningDescription
|
R3a |
Rooms
| Level |
Type |
Length |
Width |
Dimensions |
|
Second Level |
Primary Bedroom |
3.66 m |
3.5 m |
3.66 m x 3.5 m |
|
Second Level |
Bathroom |
2.01 m |
1.98 m |
2.01 m x 1.98 m |
|
Second Level |
Bedroom 2 |
2.95 m |
2.68 m |
2.95 m x 2.68 m |
|
Second Level |
Bedroom 3 |
2.92 m |
2.65 m |
2.92 m x 2.65 m |
|
Lower Level |
Bathroom |
1.79 m |
1.76 m |
1.79 m x 1.76 m |
|
Lower Level |
Laundry Room |
3.77 m |
2.34 m |
3.77 m x 2.34 m |
|
Lower Level |
Family Room |
5.7 m |
3.54 m |
5.7 m x 3.54 m |
|
Lower Level |
Other |
1.98 m |
1.28 m |
1.98 m x 1.28 m |
|
Main Level |
Foyer |
|
|
Measurements not available |
|
Main Level |
Living Room |
4.63 m |
3.47 m |
4.63 m x 3.47 m |
|
Main Level |
Dining Room |
2.68 m |
2.62 m |
2.68 m x 2.62 m |
|
Main Level |
Kitchen |
3.29 m |
2.89 m |
3.29 m x 2.89 m |
Utilities





