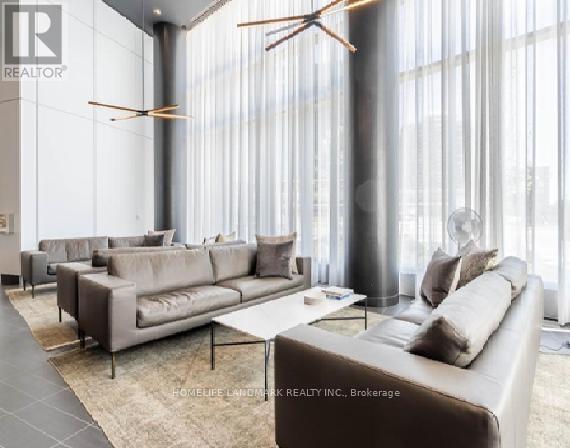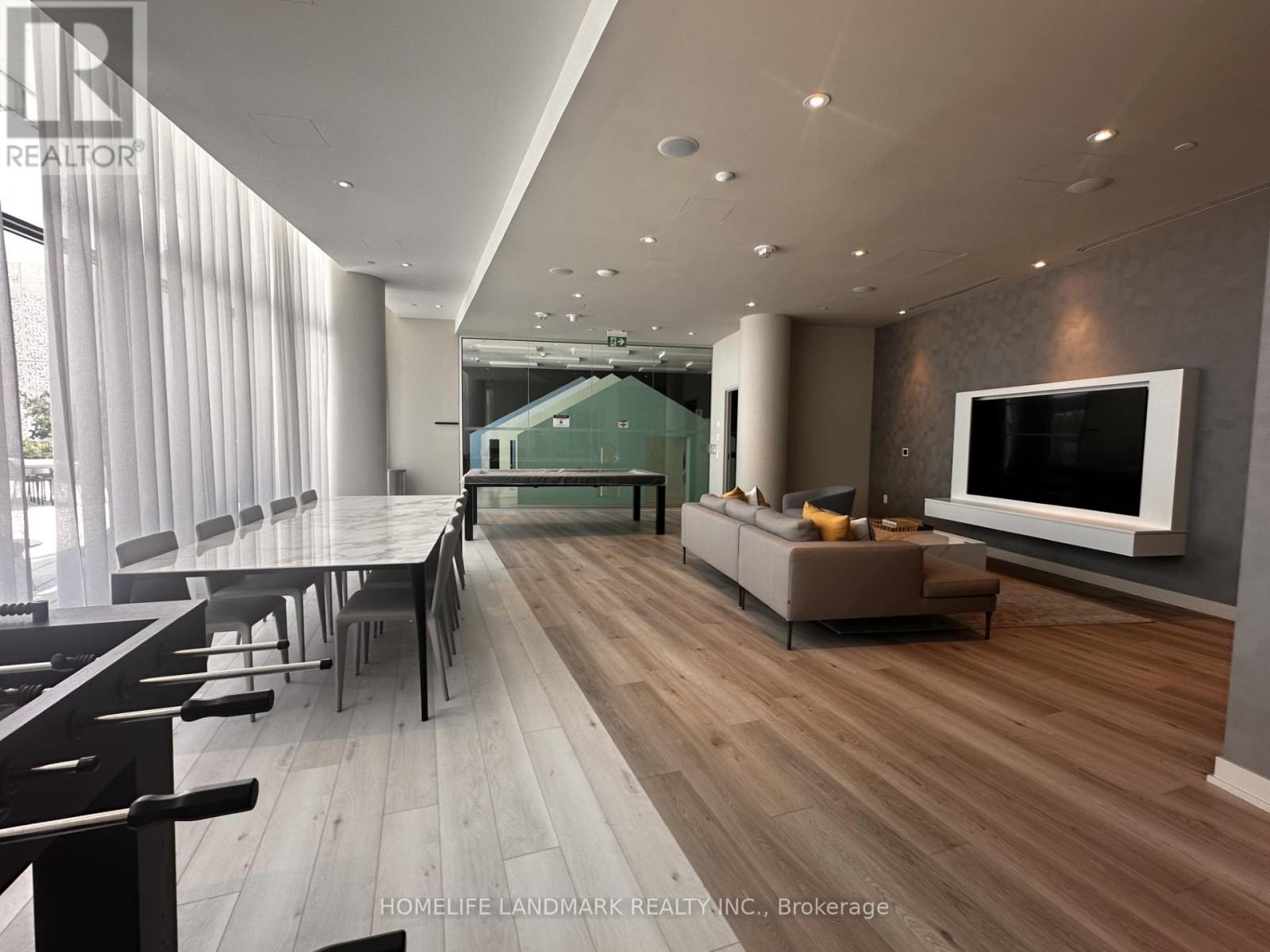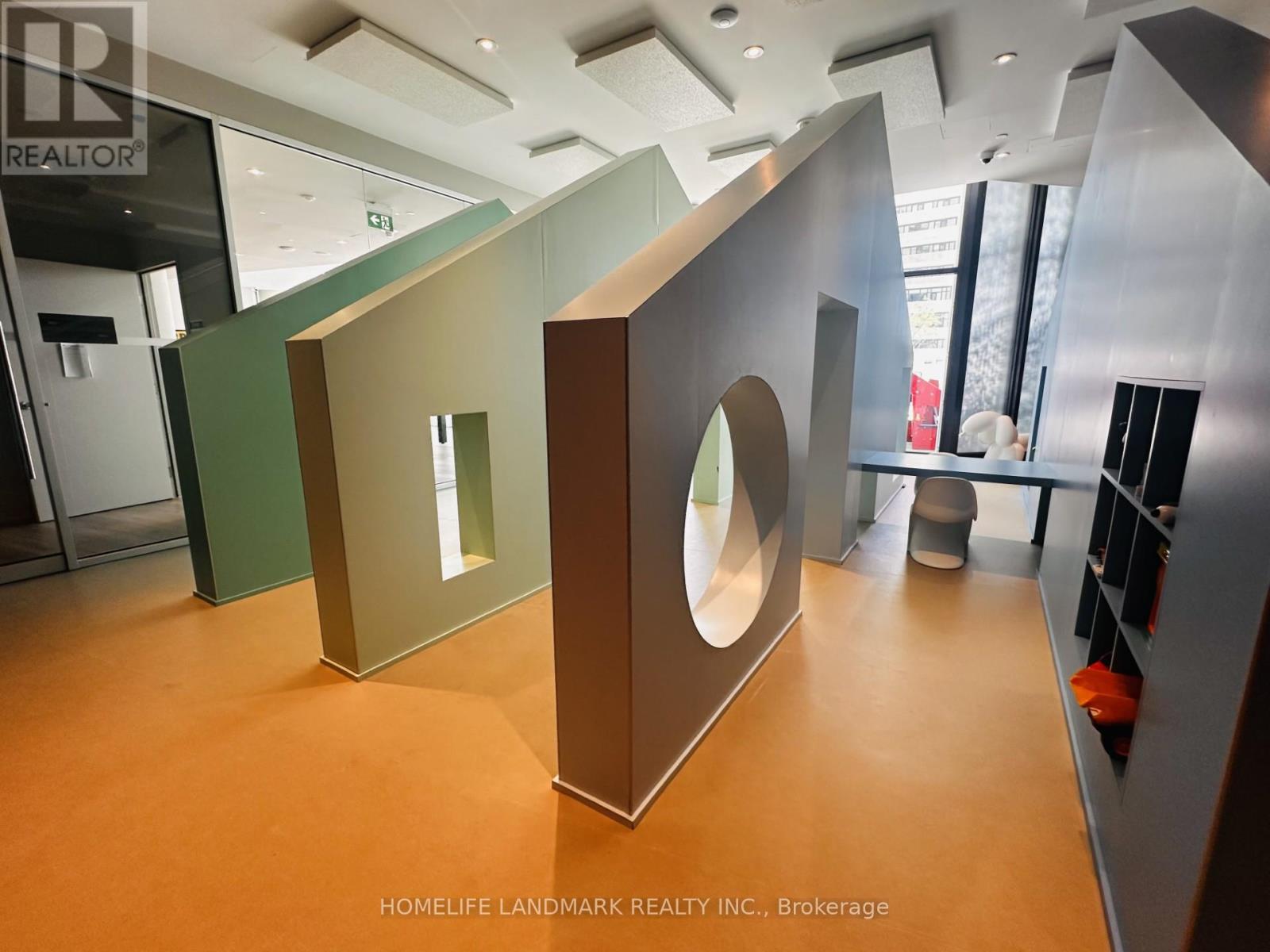2 Bedroom
1 Bathroom
Outdoor Pool
Central Air Conditioning
Forced Air
$449,000
PRICE FOR SALE! *assignment* opportunity at M1 of MCity built by Rogers in the City Centre of Mississauga. One of the best functional layout in the building without any waste area, 600 interior+112SF Balcony . Den has separate pocket door ,good size for 2nd bdrm. Master bedroom w/to balcony , decent space. Luxury window coverings all though. carpet free home. Breathless Unobstructed Spectacular view with city center, Lake Ontario, heart of Mississauga Down Town , Full Fire Works in the holidays, CN TOWER and steps to Square One. Floor-To-Ceiling Windows And A Walkout To HUGE Balcony through The Living Room. The Open-Concept Kitchen Boasts Modern Finishes With Brand New High Quality Appliances The Primary Bedroom Features An Oversized Double Door Closet. All window covering included. Mins To Shops, Schools, Sheridan college, Major Highways, Square One mall, Celebration square & Much More1 Parking included and also Rogers Smart Homes Technology/ Rogers Internet is included. A Must See!! Priced for sale, motivated seller. **** EXTRAS **** Bike Storage, Concierge, Exercise Room, Games Room, Guest Suites, Gym (id:27910)
Property Details
|
MLS® Number
|
W8475654 |
|
Property Type
|
Single Family |
|
Community Name
|
City Centre |
|
Amenities Near By
|
Public Transit, Place Of Worship |
|
Community Features
|
Pet Restrictions |
|
Features
|
Balcony, In Suite Laundry |
|
Parking Space Total
|
1 |
|
Pool Type
|
Outdoor Pool |
|
View Type
|
Lake View |
Building
|
Bathroom Total
|
1 |
|
Bedrooms Above Ground
|
1 |
|
Bedrooms Below Ground
|
1 |
|
Bedrooms Total
|
2 |
|
Amenities
|
Security/concierge, Exercise Centre, Party Room |
|
Appliances
|
Dryer, Washer, Window Coverings |
|
Cooling Type
|
Central Air Conditioning |
|
Heating Fuel
|
Natural Gas |
|
Heating Type
|
Forced Air |
|
Type
|
Apartment |
Parking
Land
|
Acreage
|
No |
|
Land Amenities
|
Public Transit, Place Of Worship |
Rooms
| Level |
Type |
Length |
Width |
Dimensions |
|
Main Level |
Living Room |
5.74 m |
2.78 m |
5.74 m x 2.78 m |
|
Main Level |
Dining Room |
5.74 m |
3.65 m |
5.74 m x 3.65 m |
|
Main Level |
Kitchen |
5.74 m |
3.65 m |
5.74 m x 3.65 m |
|
Main Level |
Primary Bedroom |
2.7 m |
3.14 m |
2.7 m x 3.14 m |
|
Main Level |
Den |
2.53 m |
1.7 m |
2.53 m x 1.7 m |



















