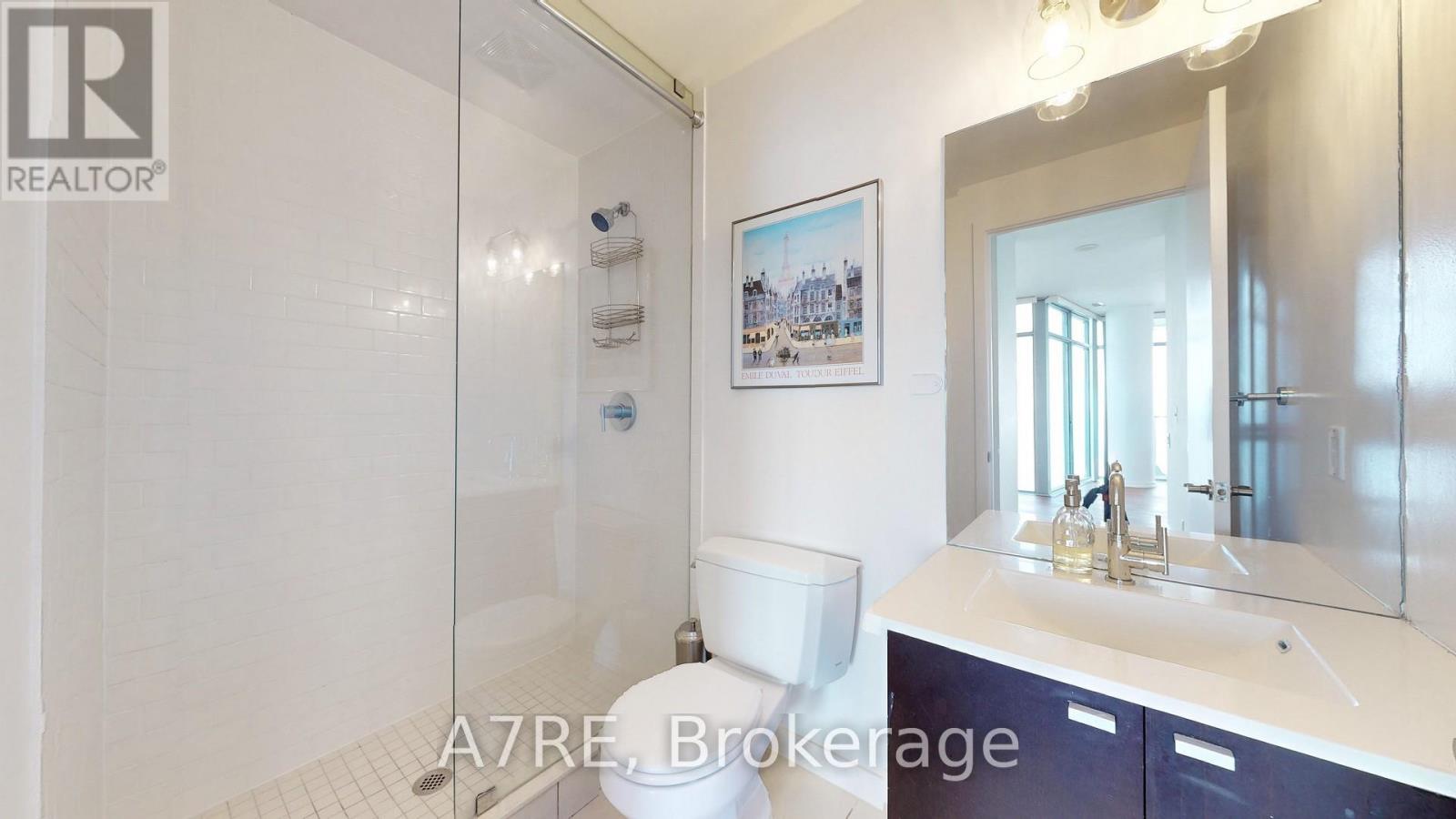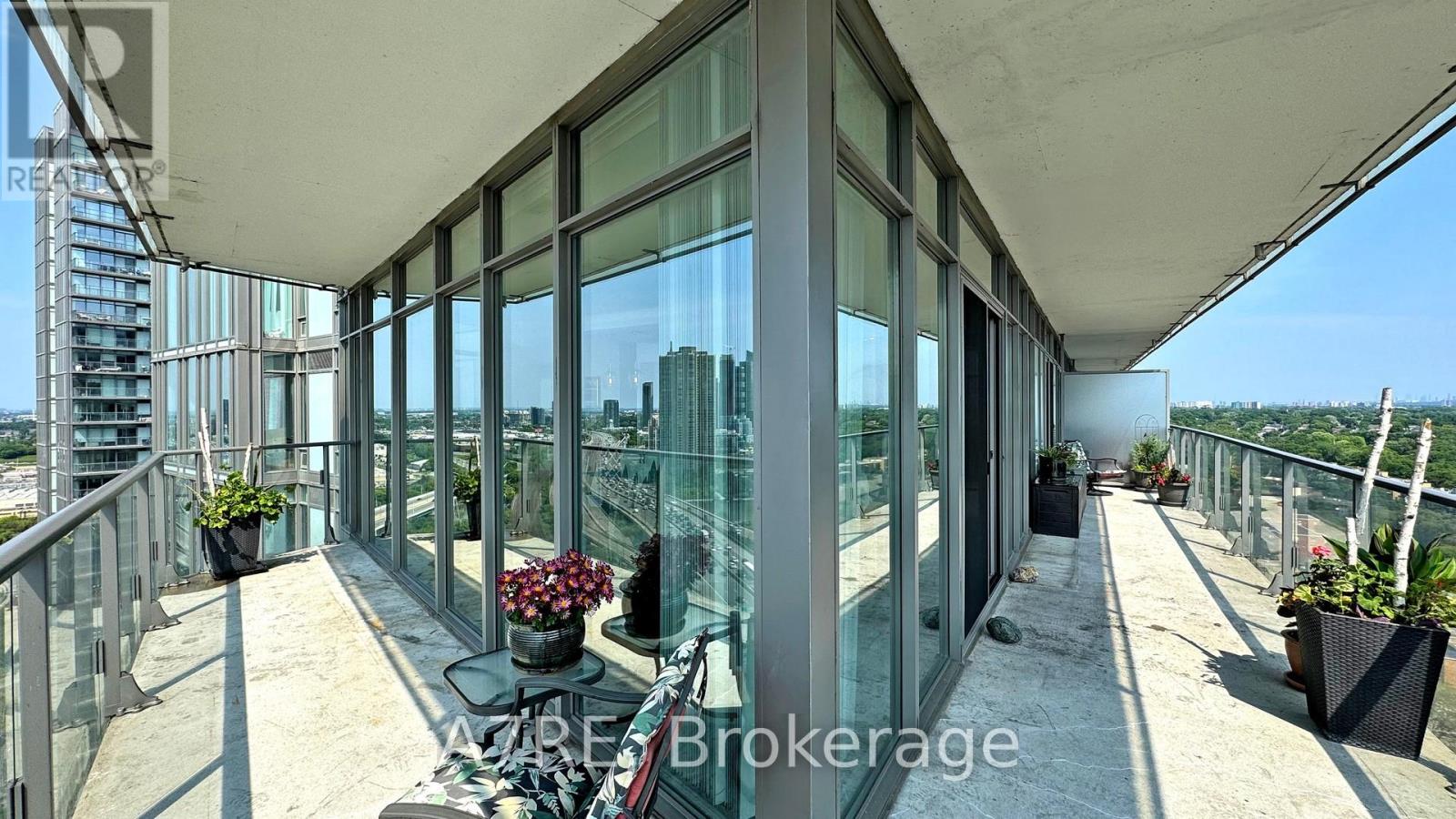3 Bedroom
2 Bathroom
Indoor Pool, Outdoor Pool
Central Air Conditioning
Forced Air
$987,000Maintenance,
$1,048.97 Monthly
Your search ends here! Discover one of the largest 2 split bedrooms + den layouts available in this building! Located on a high floor, this rarely offered corner suite boasts 1,144 sq ft of living space plus an expansive 377 sq ft wraparound balcony. Enjoy upgraded kitchen features, luxurious oil-rubbed wood flooring, 9 ft smooth ceilings, floor-to-ceiling windows, and captivating panoramic South East views of Lake Ontario and the city skyline. This building offers a wealth of resort-style amenities including a fitness centre, indoor & outdoor pools, business centre, party room, tennis court, 24/7 concierge, and more! Perfectly situated just steps from park trails, the beach, farmers market, and transit, with easy access to High Park, downtown Toronto, shopping, and dining. Don't miss out on owning a piece of Toronto's premier real estate! **** EXTRAS **** All Existing Appliances Stainless Steel Fridge, Stainless Steel Stove, Stainless Steel Over-the-Range-Microwave, Stainless Steel Dishwasher. All Existing Electrical Light Fixtures & Window Coverings. (id:27910)
Property Details
|
MLS® Number
|
W8460100 |
|
Property Type
|
Single Family |
|
Community Name
|
High Park-Swansea |
|
Amenities Near By
|
Hospital, Park, Public Transit, Schools |
|
Community Features
|
Pet Restrictions |
|
Features
|
Carpet Free, In Suite Laundry |
|
Parking Space Total
|
1 |
|
Pool Type
|
Indoor Pool, Outdoor Pool |
|
Structure
|
Tennis Court |
|
View Type
|
View, Lake View |
Building
|
Bathroom Total
|
2 |
|
Bedrooms Above Ground
|
2 |
|
Bedrooms Below Ground
|
1 |
|
Bedrooms Total
|
3 |
|
Amenities
|
Security/concierge, Exercise Centre, Visitor Parking, Separate Heating Controls |
|
Appliances
|
Dishwasher, Microwave, Range, Refrigerator, Stove, Window Coverings |
|
Cooling Type
|
Central Air Conditioning |
|
Exterior Finish
|
Concrete |
|
Heating Fuel
|
Natural Gas |
|
Heating Type
|
Forced Air |
|
Type
|
Apartment |
Parking
Land
|
Acreage
|
No |
|
Land Amenities
|
Hospital, Park, Public Transit, Schools |
Rooms
| Level |
Type |
Length |
Width |
Dimensions |
|
Ground Level |
Den |
4.08 m |
2.47 m |
4.08 m x 2.47 m |
|
Ground Level |
Kitchen |
2.8 m |
2.53 m |
2.8 m x 2.53 m |
|
Ground Level |
Dining Room |
2.8 m |
2.53 m |
2.8 m x 2.53 m |
|
Ground Level |
Living Room |
6.98 m |
4.02 m |
6.98 m x 4.02 m |
|
Ground Level |
Primary Bedroom |
3.44 m |
2.96 m |
3.44 m x 2.96 m |
|
Ground Level |
Bedroom 2 |
4.08 m |
2.74 m |
4.08 m x 2.74 m |










































