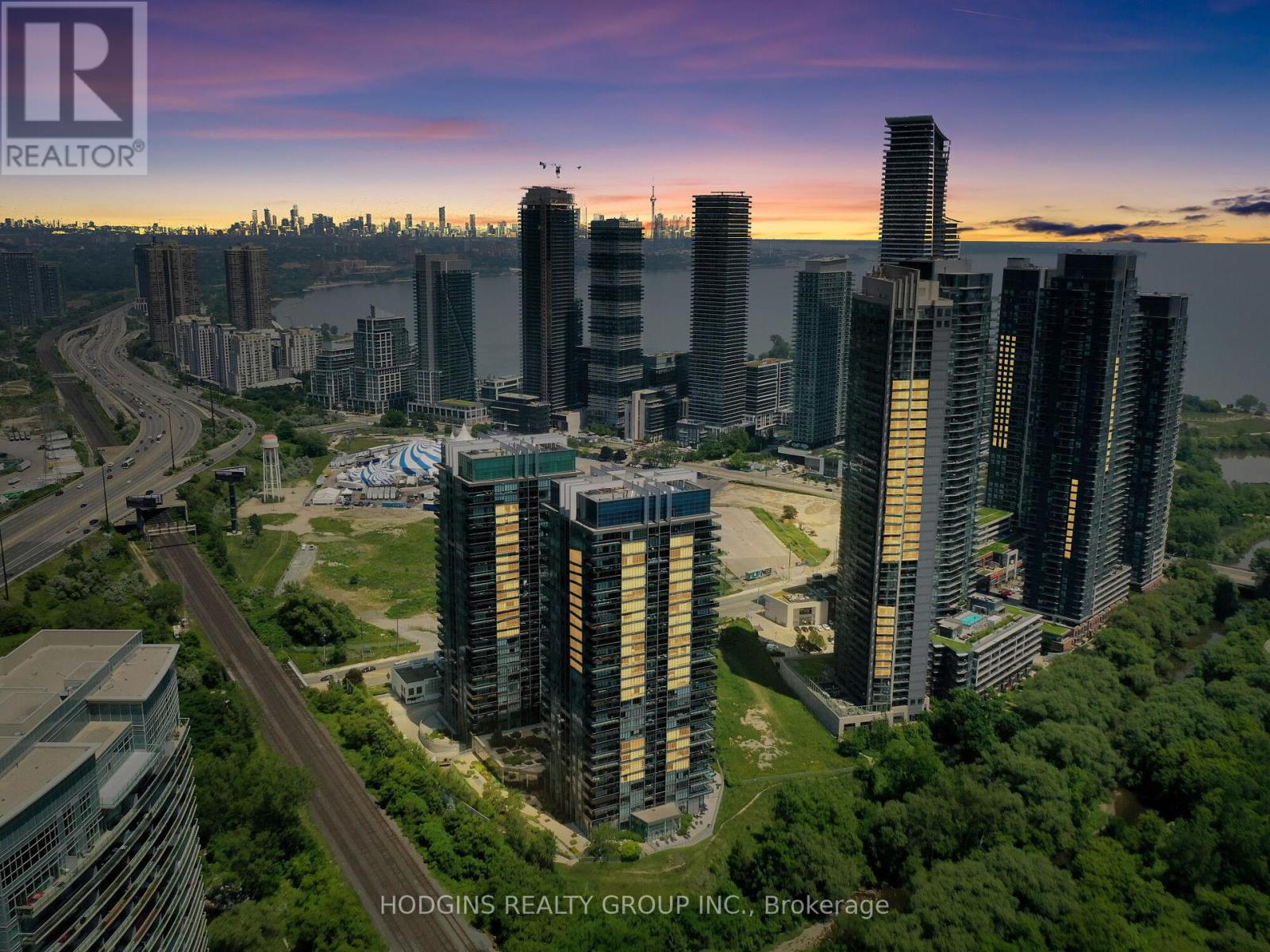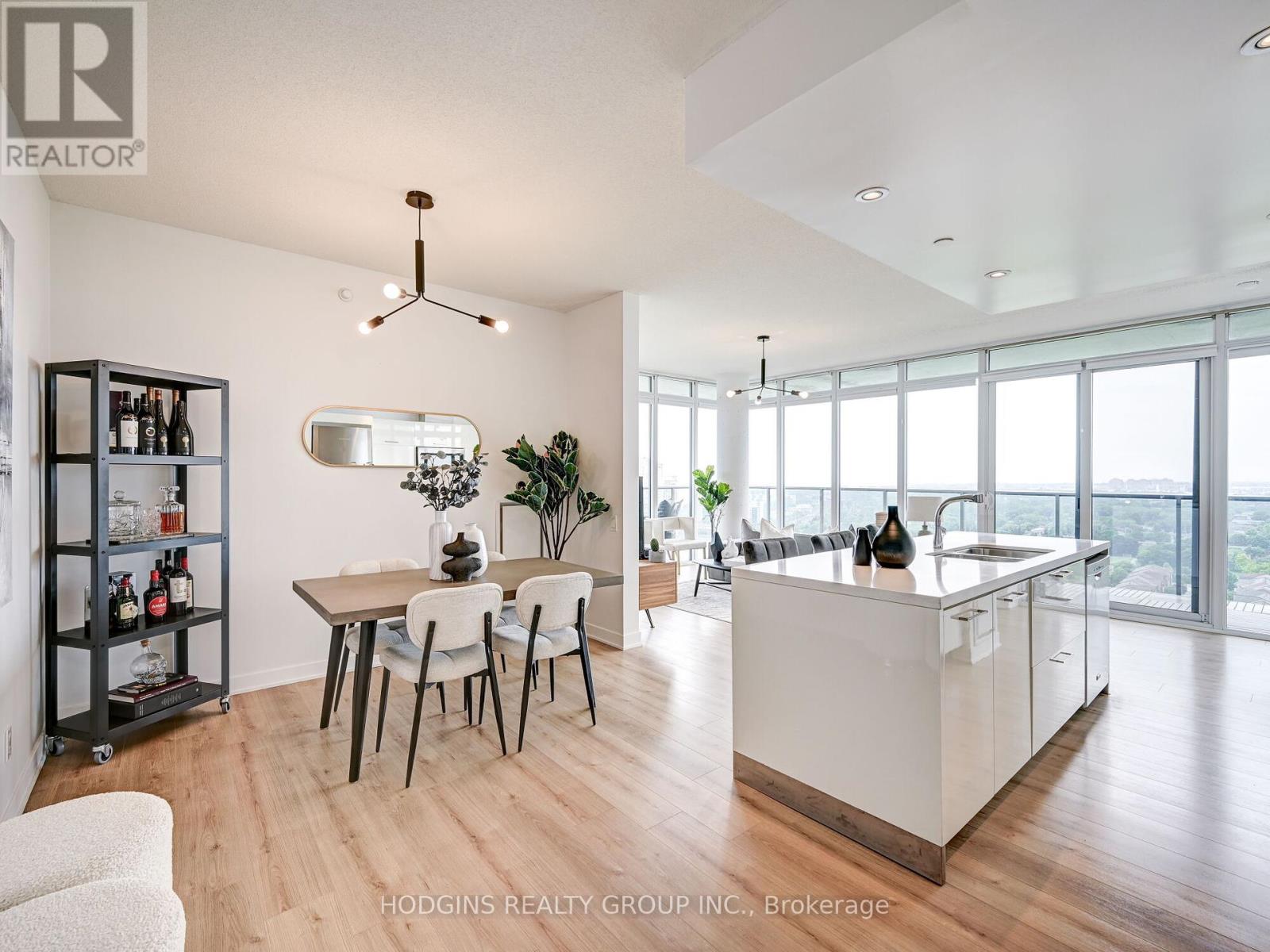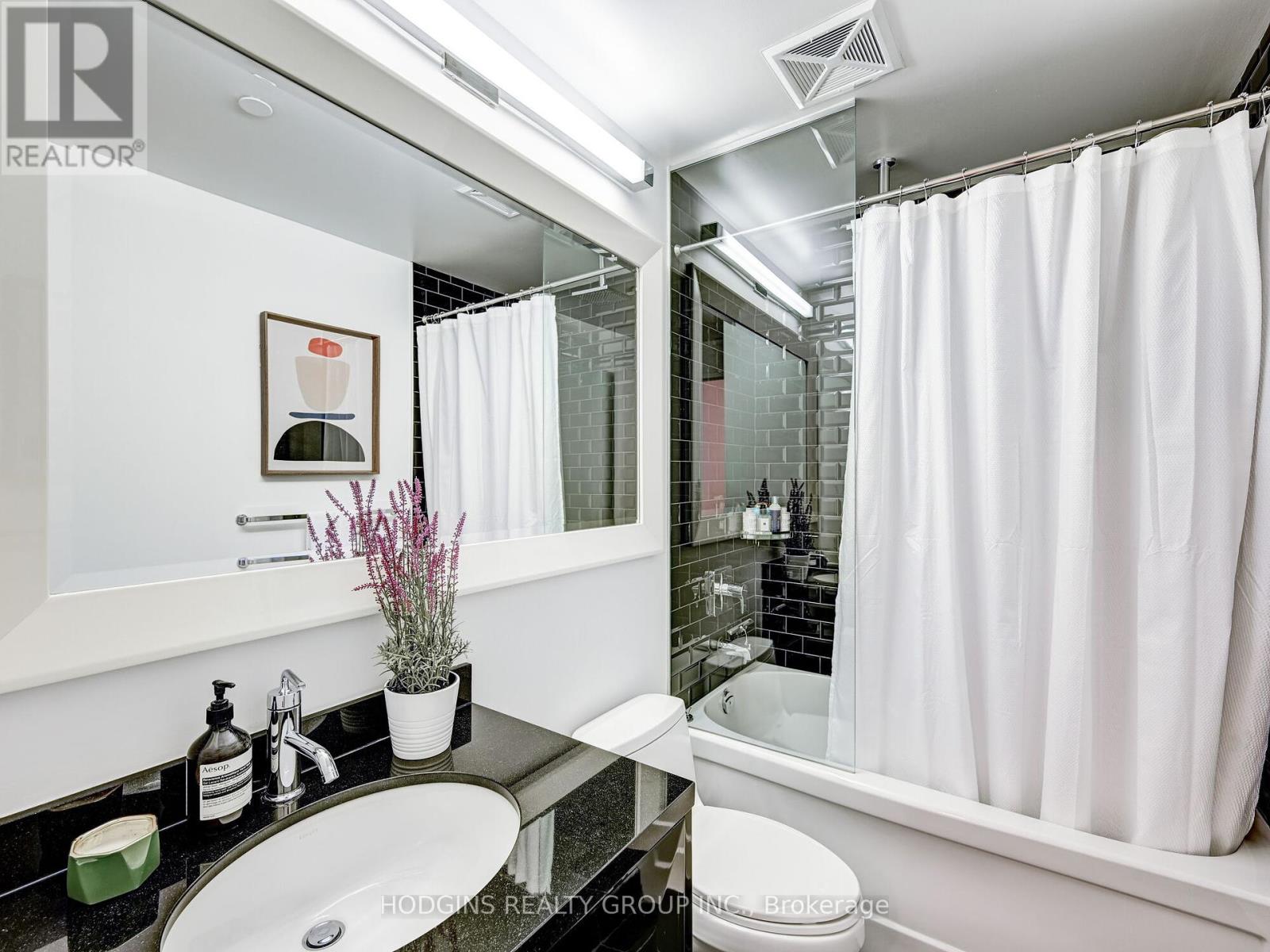3 Bedroom
2 Bathroom
Outdoor Pool
Central Air Conditioning
Forced Air
$1,099,000Maintenance,
$845.11 Monthly
Picture yourself living on the 25th floor of this stunning South Beach residence. Luxury living at its finest. This condo residence is truly made for entertaining and everyday living. Prime waterfront location with SW exposure provides beautiful panoramic views of the cities and lake from east to west. 2 bedroom + den enjoy open concept floor plan, floor to ceiling windows throughout and modern chef's kitchen with clean lines, updated white cabinetry, large island with quartz counters,updated flooring throughout. Corner unit that includes a 242sq/ft wrap around terrace is ideal for entertaining or relaxing while you take in the gorgeous views of the city and lake. Prim bedroom includes updated spa-like 3pc bathroom+ large walk-in closet. 2nd BR has lake view and triple closet.Indulge in access to 30,000 SF of top class amenities including 24hr concierge,security, gym(s),indoor/outdoor pools, hot tub, yoga, basketball,spa,movie theatre, party room. Simply move in and enjoy luxury living **** EXTRAS **** Premium location just mins from downtown & King West district, dining, walk to Mimico Go and new proposed Park Lawn Go, easy access to public transport, airport, downtown core, Humber Bay and much more. (id:27910)
Property Details
|
MLS® Number
|
W8468092 |
|
Property Type
|
Single Family |
|
Community Name
|
Mimico |
|
Community Features
|
Pet Restrictions |
|
Features
|
Ravine, Carpet Free, Guest Suite |
|
Parking Space Total
|
1 |
|
Pool Type
|
Outdoor Pool |
|
View Type
|
View |
Building
|
Bathroom Total
|
2 |
|
Bedrooms Above Ground
|
2 |
|
Bedrooms Below Ground
|
1 |
|
Bedrooms Total
|
3 |
|
Amenities
|
Security/concierge, Exercise Centre, Party Room, Visitor Parking, Storage - Locker |
|
Appliances
|
Blinds, Cooktop, Dishwasher, Dryer, Microwave, Oven, Range, Refrigerator, Washer |
|
Cooling Type
|
Central Air Conditioning |
|
Exterior Finish
|
Concrete |
|
Heating Fuel
|
Natural Gas |
|
Heating Type
|
Forced Air |
|
Type
|
Apartment |
Parking
Land
|
Acreage
|
No |
|
Surface Water
|
Lake/pond |
Rooms
| Level |
Type |
Length |
Width |
Dimensions |
|
Main Level |
Kitchen |
3.84 m |
2.56 m |
3.84 m x 2.56 m |
|
Main Level |
Living Room |
6.55 m |
4.05 m |
6.55 m x 4.05 m |
|
Main Level |
Den |
2.01 m |
1.7 m |
2.01 m x 1.7 m |
|
Main Level |
Dining Room |
3.23 m |
2.34 m |
3.23 m x 2.34 m |
|
Main Level |
Primary Bedroom |
3.9 m |
2 m |
3.9 m x 2 m |
|
Main Level |
Bedroom 2 |
3.29 m |
2.74 m |
3.29 m x 2.74 m |









































