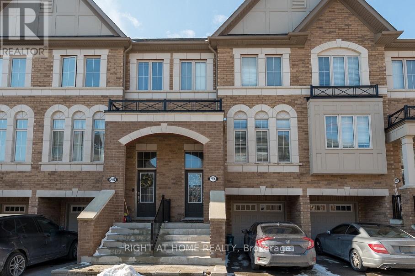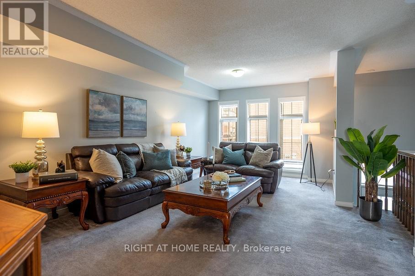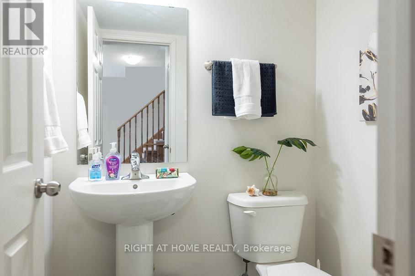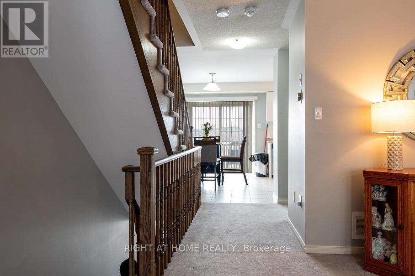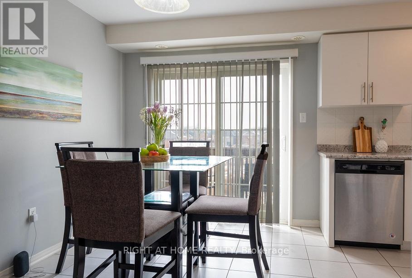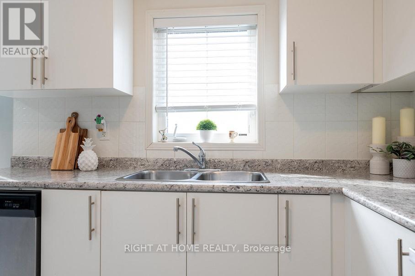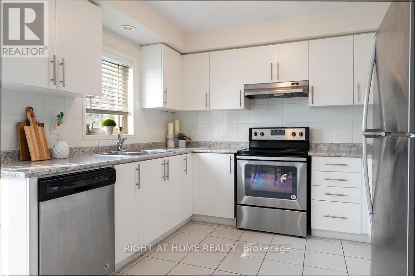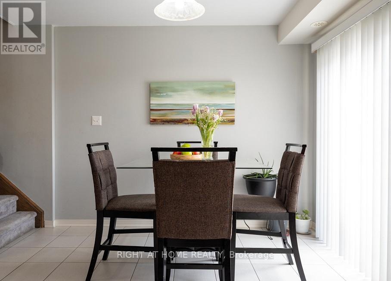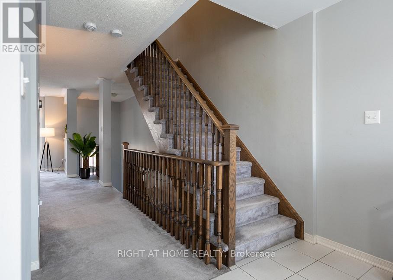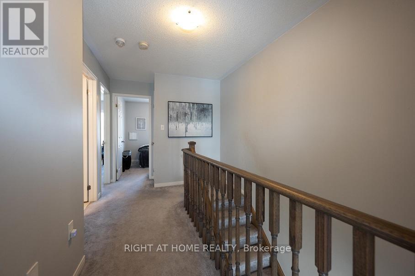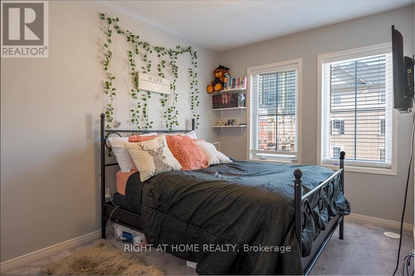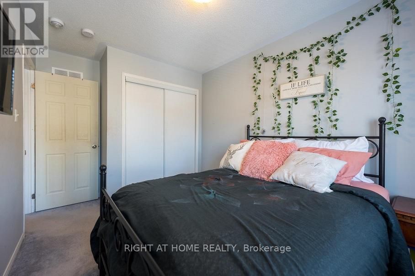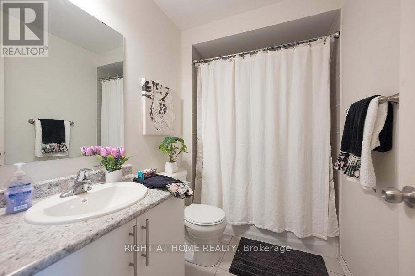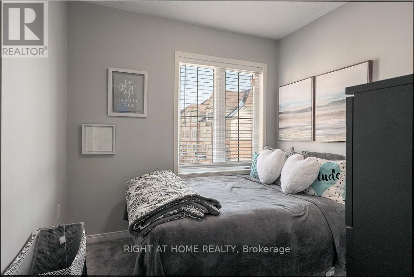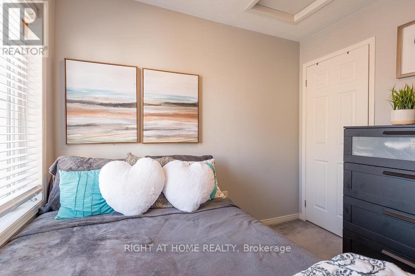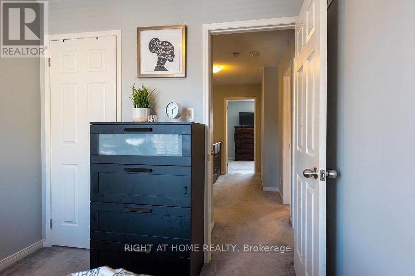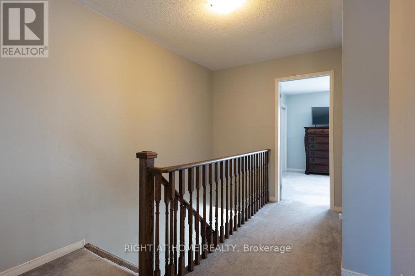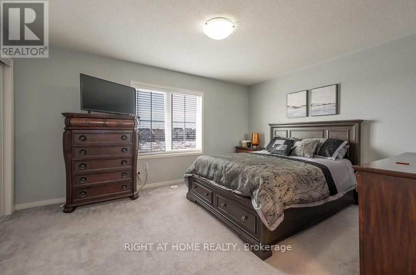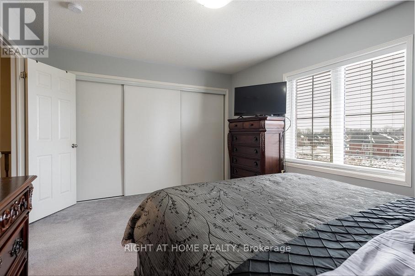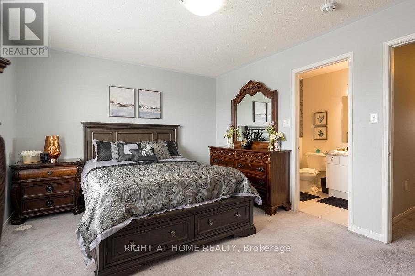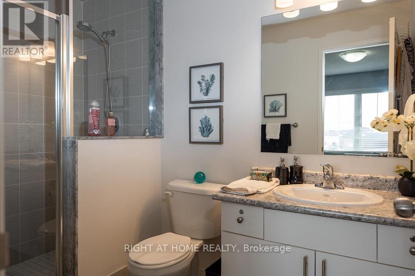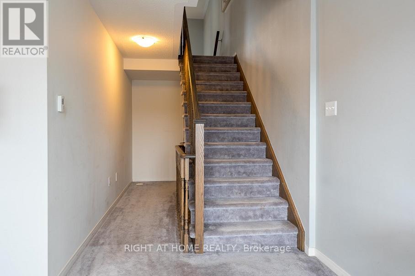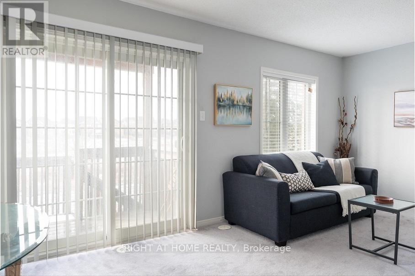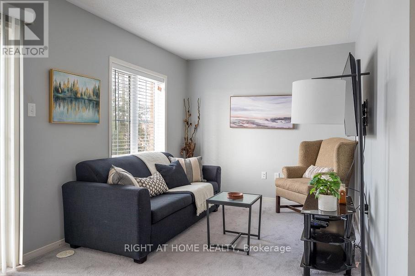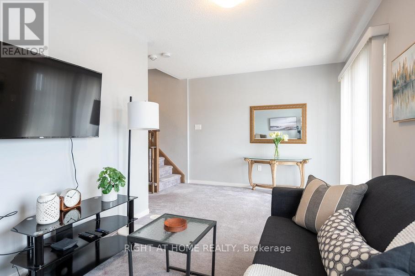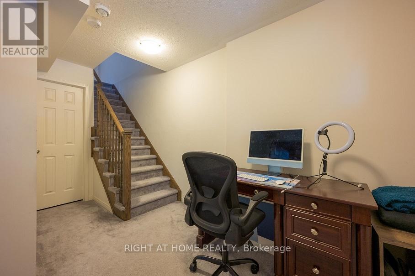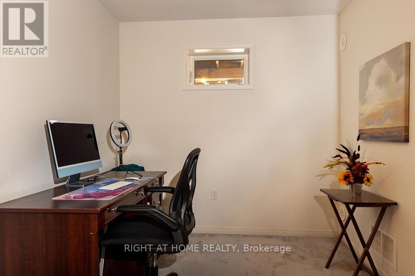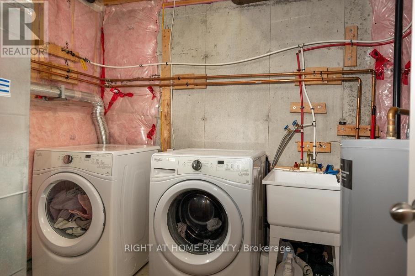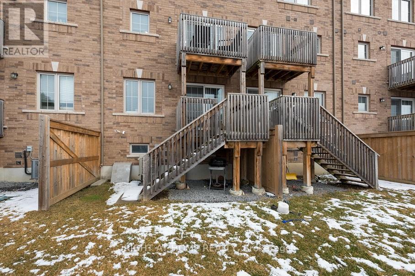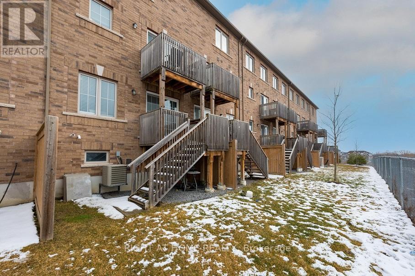3 Bedroom
3 Bathroom
Central Air Conditioning
Forced Air
$765,000Maintenance,
$360.76 Monthly
Beautiful, spacious bright open concept newer townhouse , 1800sqft spacious living. This has well situated windows with natural light. On a premium ravine lot, deck off breakfast area, walk-out deck to backyard from lower level den - 2 decks! Spacious backyard which overlooks a ravine. Perfect for busy family with varying work schedules. Basement/Rec RM ideal for home office or children play area. The kitchen has stainless steel appliances with built-in dishwasher & sleek backsplash, lower level laundry. Possible garage access from inside condo, only needs door to be installed. Ideally located in ""New"", North Oshawa, close to Durham College, Costco, Restaurants, Banks, other retailers, and amenities. Bike and walking trails steps away. Bus route easily accessible and just minutes drive from Hwy 407 exit. Condo Fee $360.76 incl. snow removal, grass cutting, lighting, road maintenance & ample visitors parking for common areas. Buy now take advantage of longer closing! **** EXTRAS **** Fridge, Stove, Built-in D/W, wash & dryer, all light fixtures (id:27910)
Property Details
|
MLS® Number
|
E8172812 |
|
Property Type
|
Single Family |
|
Community Name
|
Windfields |
|
Amenities Near By
|
Public Transit |
|
Community Features
|
School Bus |
|
Parking Space Total
|
1 |
Building
|
Bathroom Total
|
3 |
|
Bedrooms Above Ground
|
3 |
|
Bedrooms Total
|
3 |
|
Amenities
|
Picnic Area |
|
Basement Development
|
Finished |
|
Basement Type
|
N/a (finished) |
|
Cooling Type
|
Central Air Conditioning |
|
Heating Fuel
|
Natural Gas |
|
Heating Type
|
Forced Air |
|
Type
|
Row / Townhouse |
Parking
Land
|
Acreage
|
No |
|
Land Amenities
|
Public Transit |
Rooms
| Level |
Type |
Length |
Width |
Dimensions |
|
Basement |
Recreational, Games Room |
3 m |
2.6 m |
3 m x 2.6 m |
|
Lower Level |
Den |
5.3 m |
3.3 m |
5.3 m x 3.3 m |
|
Lower Level |
Foyer |
1.6 m |
1.7 m |
1.6 m x 1.7 m |
|
Main Level |
Living Room |
6.3 m |
4.15 m |
6.3 m x 4.15 m |
|
Main Level |
Dining Room |
6.3 m |
4.15 m |
6.3 m x 4.15 m |
|
Main Level |
Eating Area |
2.6 m |
3.3 m |
2.6 m x 3.3 m |
|
Main Level |
Kitchen |
3 m |
3.15 m |
3 m x 3.15 m |
|
Upper Level |
Bedroom |
4.5 m |
3.5 m |
4.5 m x 3.5 m |
|
Upper Level |
Bedroom 2 |
3.4 m |
2.6 m |
3.4 m x 2.6 m |
|
Upper Level |
Bedroom 3 |
2.8 m |
2.6 m |
2.8 m x 2.6 m |

