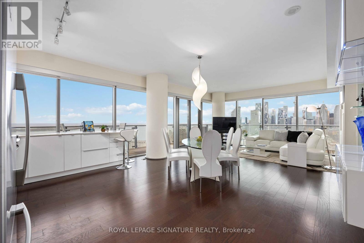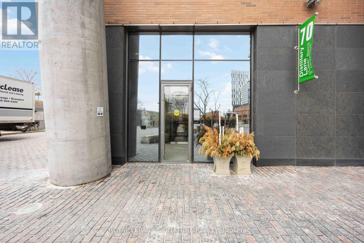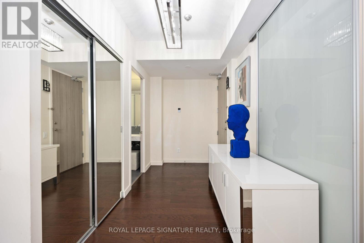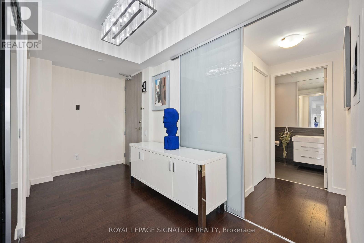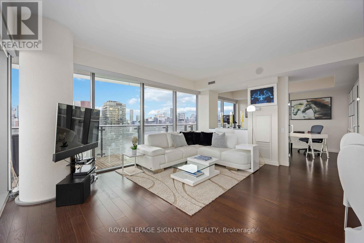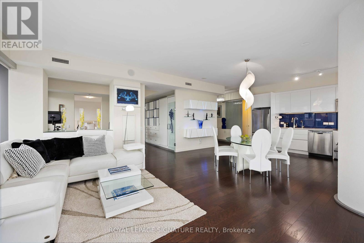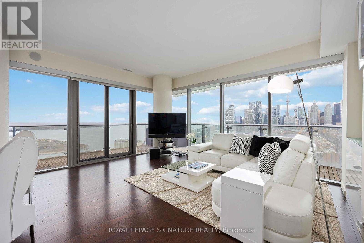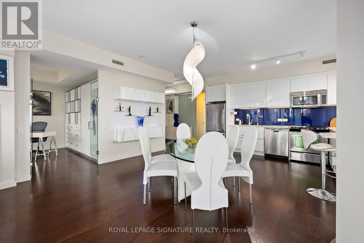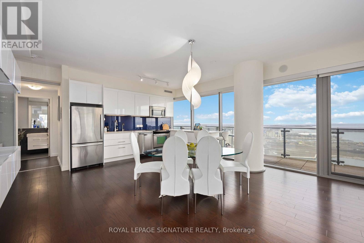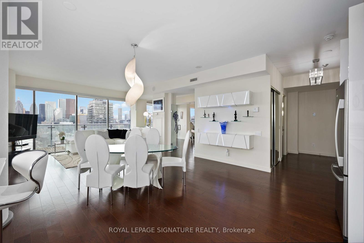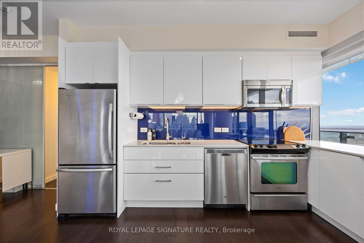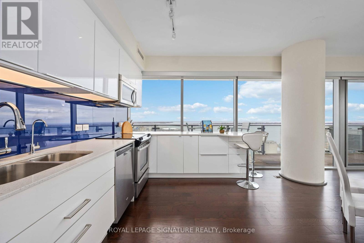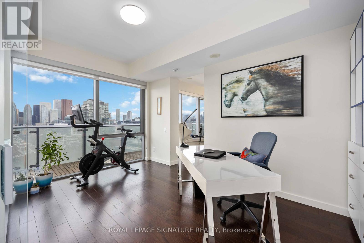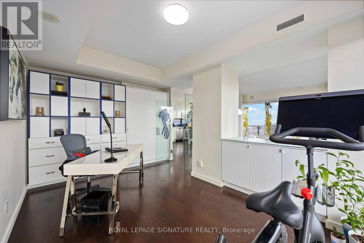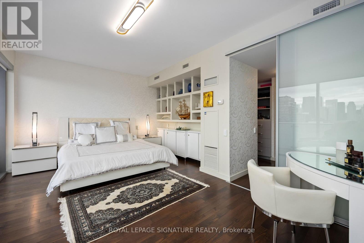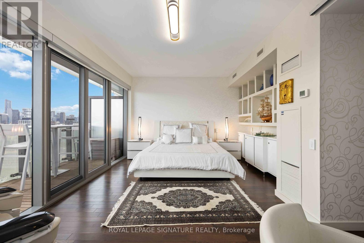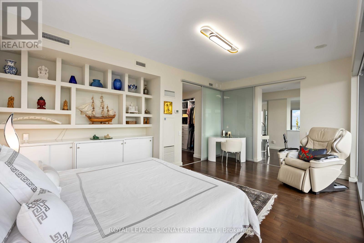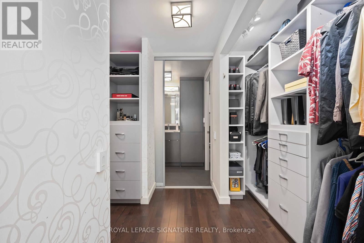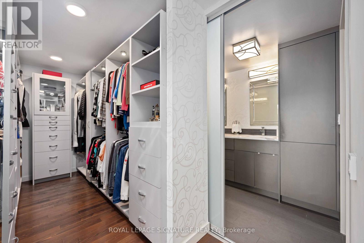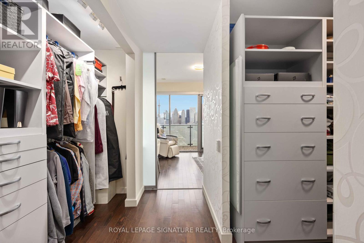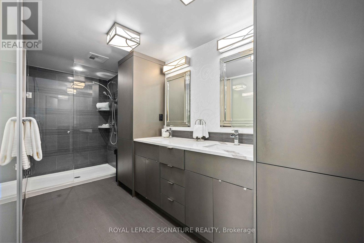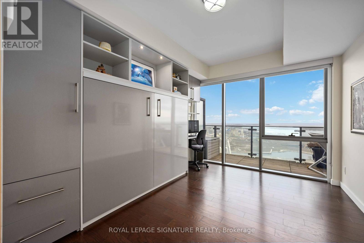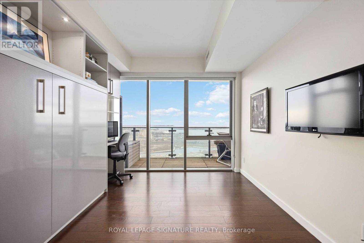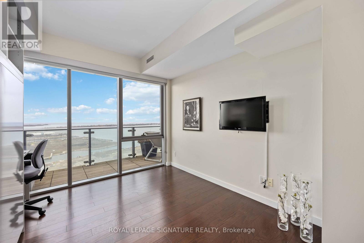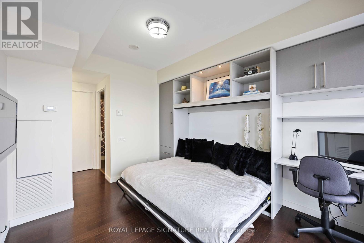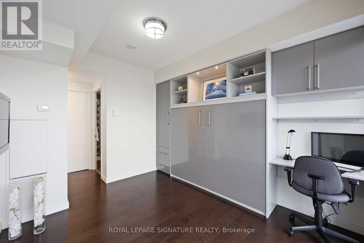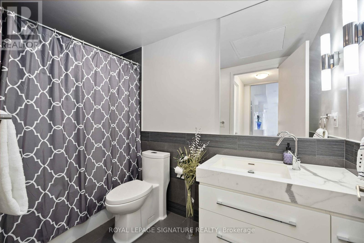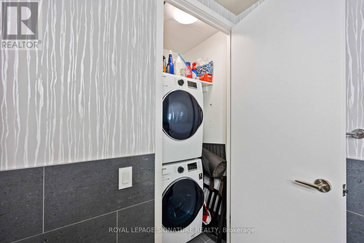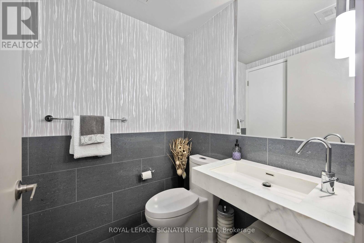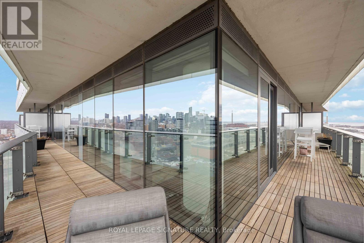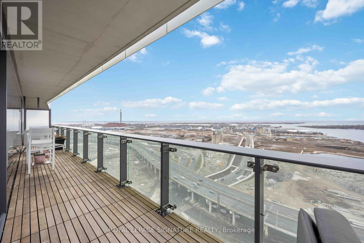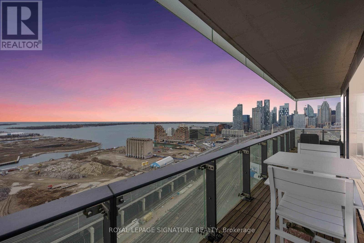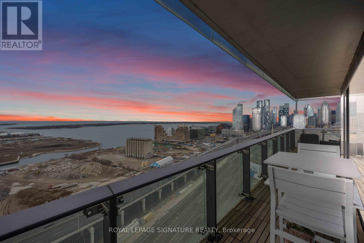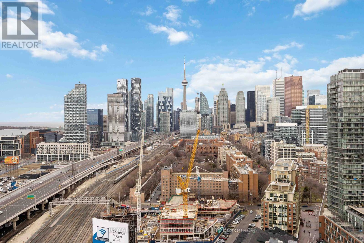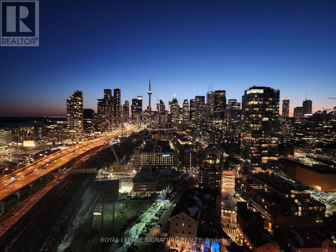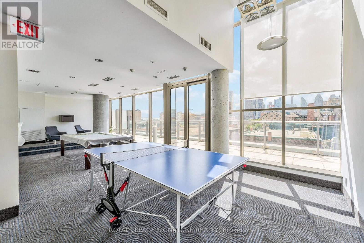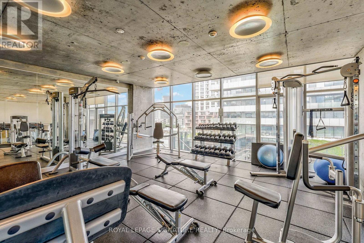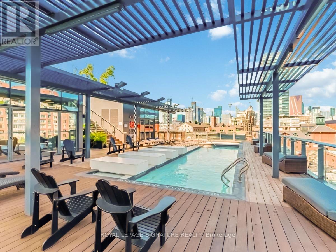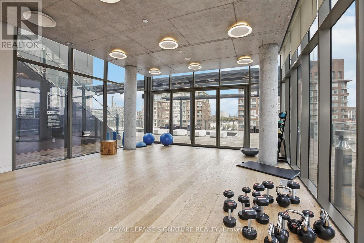3 Bedroom
3 Bathroom
Outdoor Pool
Central Air Conditioning
Forced Air
$1,850,000Maintenance,
$1,751.31 Monthly
Welcome to the epitome of luxury living with this split 2+1 bed, 3 bath condo with 9ft ceilings boasting unobstructed panoramic views of the Toronto skyline and Lake Ontario. In the heart of the Distillery District, this custom-designed suite offers a lifestyle of sophistication and convenience. As you step inside, you'll be greeted by an abundance of natural light cascading through floor-to-ceiling windows, illuminating the spacious open-concept layout. Whether you're enjoying a quiet evening at home or hosting lavish gatherings, the backdrop of the city Skyline will captivate you at every turn. Wake up to awe-inspiring city skyline and retire in style in the lavish ensuite bath, and a great walk-in closet offering plenty of space for your wardrobe essentials. The second bed is equally impressive, equipped with a queen-size Murphy bed for versatility, a 4-pcensuite and a walk-in closet, providing comfort and convenience for guests or family members. **** EXTRAS **** Additional highlights include professionally laid Brazilian Ipe Hardwood on Balcony, Breakfast Bar, Electric blinds, 2 parking spaces with a shared electric charging station and a generous sized locker. (id:27910)
Property Details
|
MLS® Number
|
C8198176 |
|
Property Type
|
Single Family |
|
Community Name
|
Waterfront Communities C8 |
|
Amenities Near By
|
Park, Public Transit, Schools |
|
Features
|
Balcony |
|
Parking Space Total
|
2 |
|
Pool Type
|
Outdoor Pool |
|
View Type
|
View |
Building
|
Bathroom Total
|
3 |
|
Bedrooms Above Ground
|
2 |
|
Bedrooms Below Ground
|
1 |
|
Bedrooms Total
|
3 |
|
Amenities
|
Storage - Locker, Security/concierge, Party Room, Exercise Centre |
|
Cooling Type
|
Central Air Conditioning |
|
Exterior Finish
|
Brick |
|
Heating Fuel
|
Natural Gas |
|
Heating Type
|
Forced Air |
|
Type
|
Apartment |
Land
|
Acreage
|
No |
|
Land Amenities
|
Park, Public Transit, Schools |
Rooms
| Level |
Type |
Length |
Width |
Dimensions |
|
Flat |
Living Room |
5.32 m |
2.98 m |
5.32 m x 2.98 m |
|
Flat |
Dining Room |
5.32 m |
2.5 m |
5.32 m x 2.5 m |
|
Flat |
Kitchen |
5.32 m |
2.72 m |
5.32 m x 2.72 m |
|
Flat |
Primary Bedroom |
5.58 m |
3.57 m |
5.58 m x 3.57 m |
|
Flat |
Bedroom 2 |
4.16 m |
3.17 m |
4.16 m x 3.17 m |
|
Flat |
Office |
2.87 m |
4.54 m |
2.87 m x 4.54 m |
|
Flat |
Foyer |
4.29 m |
1.83 m |
4.29 m x 1.83 m |

