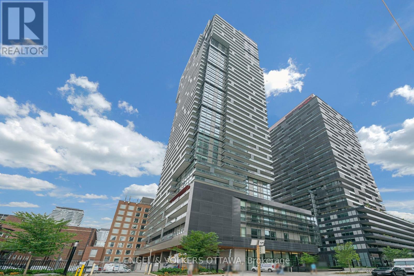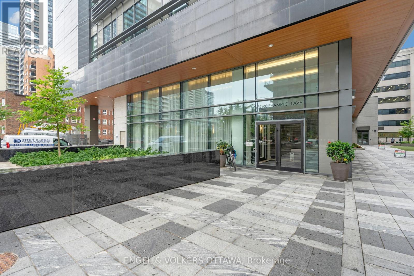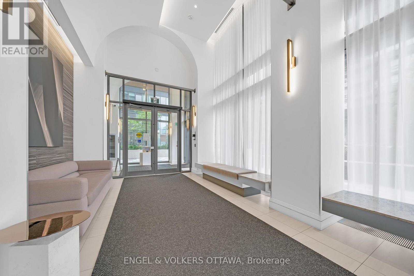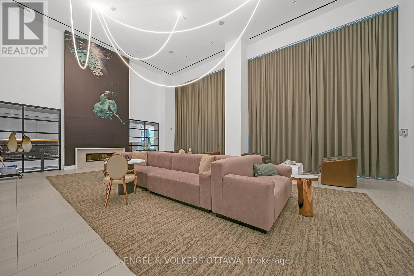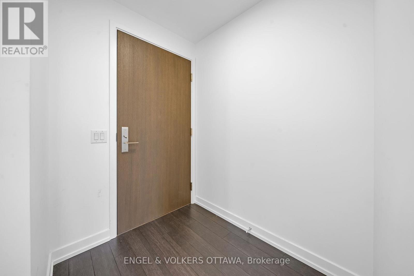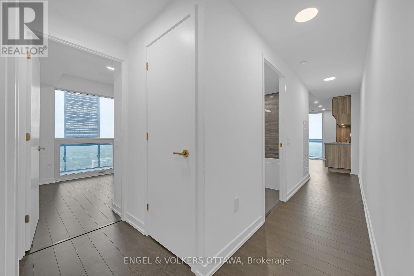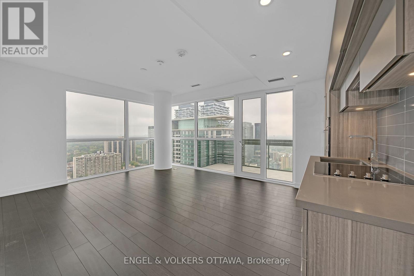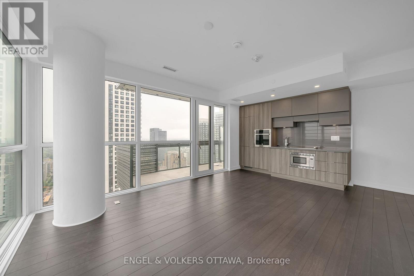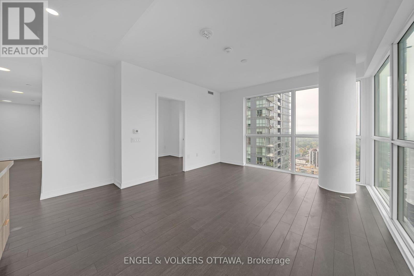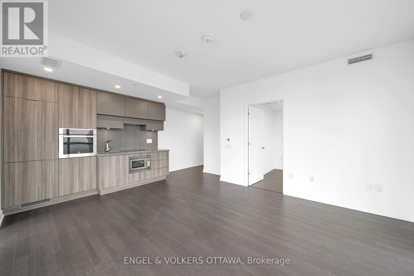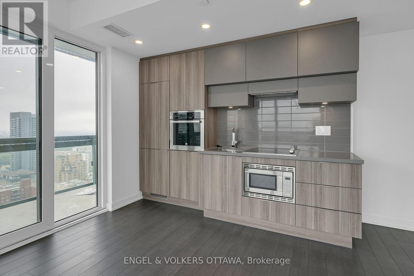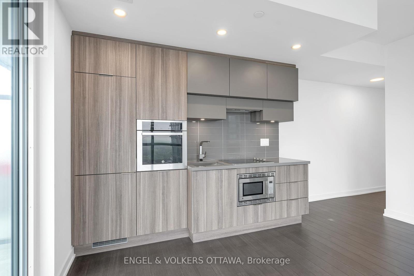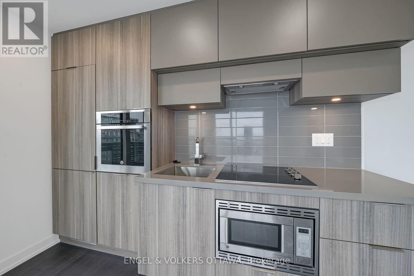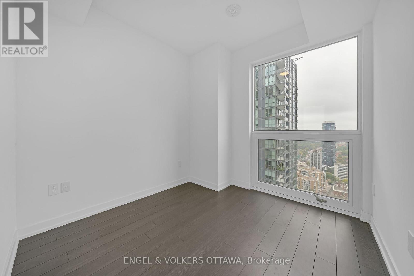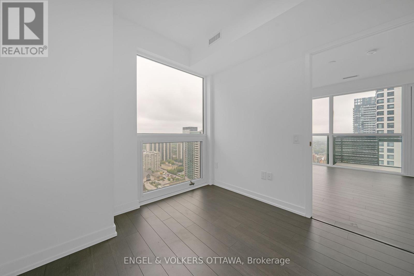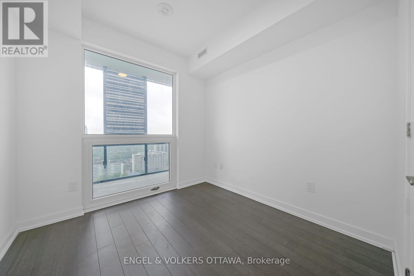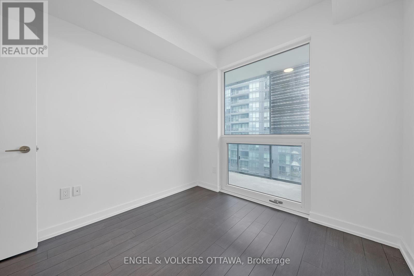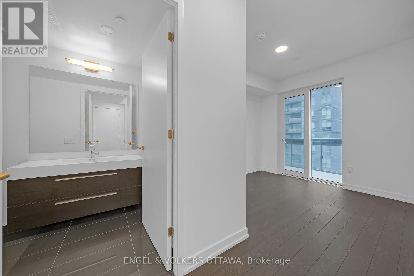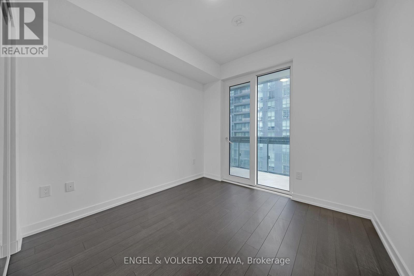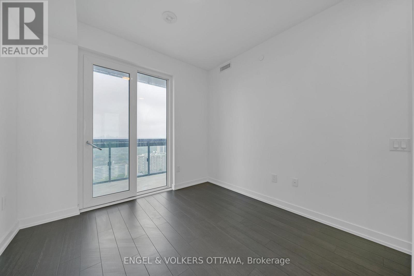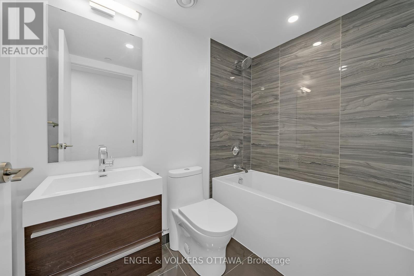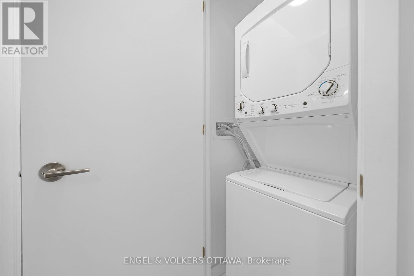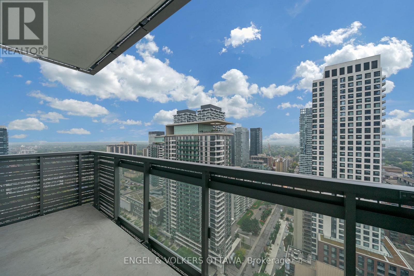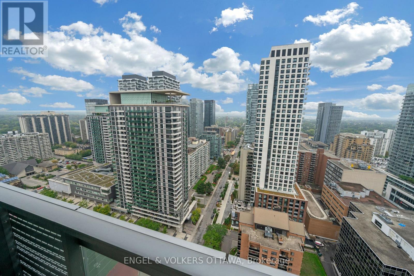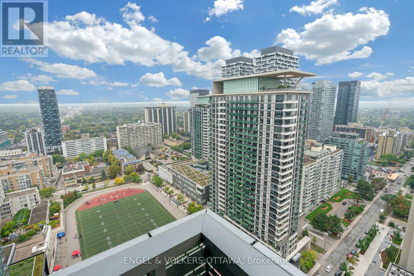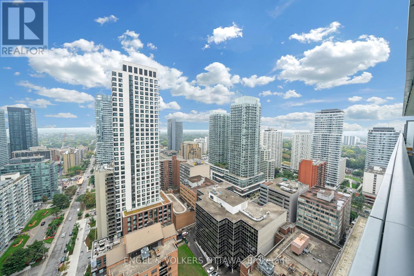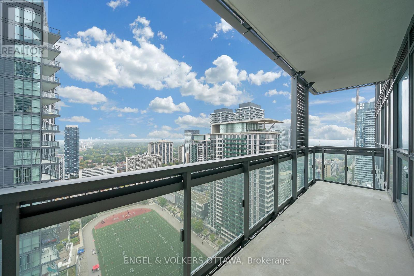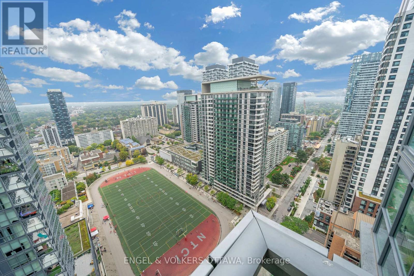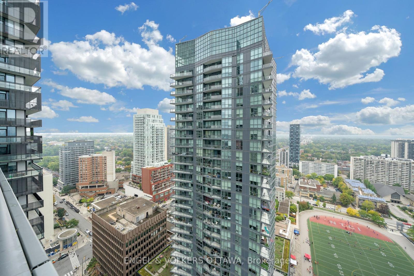2509 - 39 Roehampton Avenue Toronto, Ontario M4P 0G1
3 Bedroom
2 Bathroom
800 - 899 ft2
Central Air Conditioning
Forced Air
$3,750 Monthly
Absolutely stunning 2-year-old E2 Condos corner suite! Rarely offered 3-bedroom layout with open balcony and unobstructed city views. Functional design with 9 ceilings, floor-to-ceiling windows, and open-concept living/dining. Sleek modern kitchen features integrated high-end appliances. Exceptional amenities include fitness centre, lounges, and party spaces. Direct indoor access to Yonge-Eglinton Centre, subway, shops, and restaurants, with the upcoming LRT enhancing connectivity. Surrounded by top private schools, cafés, and boutiques. A rare opportunity in the heart of Midtown Toronto. (id:28469)
Property Details
| MLS® Number | C12436097 |
| Property Type | Single Family |
| Neigbourhood | Don Valley West |
| Community Name | Mount Pleasant West |
| Amenities Near By | Public Transit, Park |
| Community Features | Pets Allowed With Restrictions, Community Centre |
| Features | Balcony, Carpet Free, In Suite Laundry |
| Parking Space Total | 1 |
| View Type | View |
Building
| Bathroom Total | 2 |
| Bedrooms Above Ground | 3 |
| Bedrooms Total | 3 |
| Amenities | Security/concierge, Party Room, Visitor Parking, Exercise Centre |
| Appliances | Oven - Built-in, Range |
| Basement Type | None |
| Cooling Type | Central Air Conditioning |
| Exterior Finish | Concrete |
| Heating Fuel | Natural Gas |
| Heating Type | Forced Air |
| Size Interior | 800 - 899 Ft2 |
| Type | Apartment |
Parking
| Underground | |
| Garage |
Land
| Acreage | No |
| Land Amenities | Public Transit, Park |

