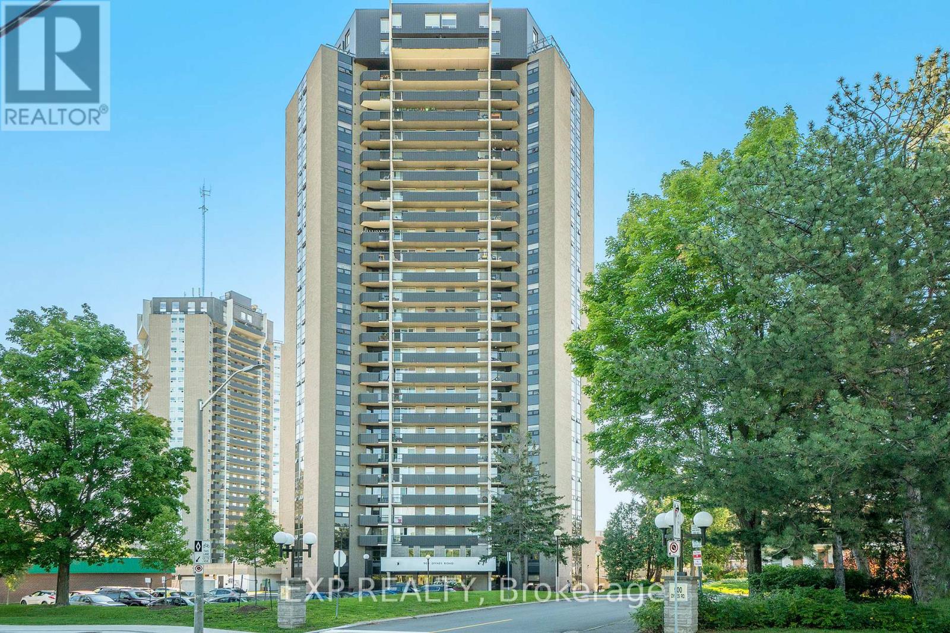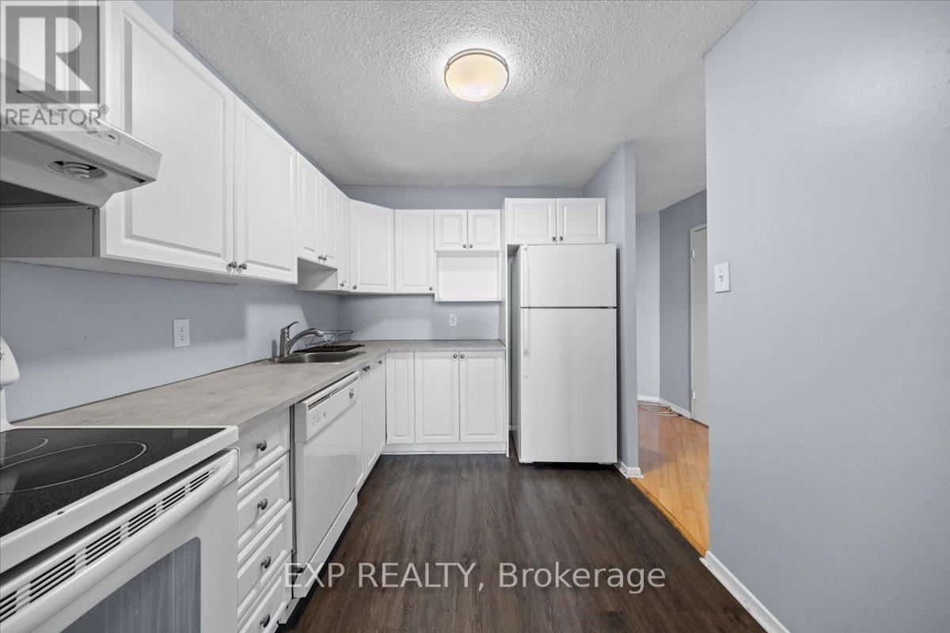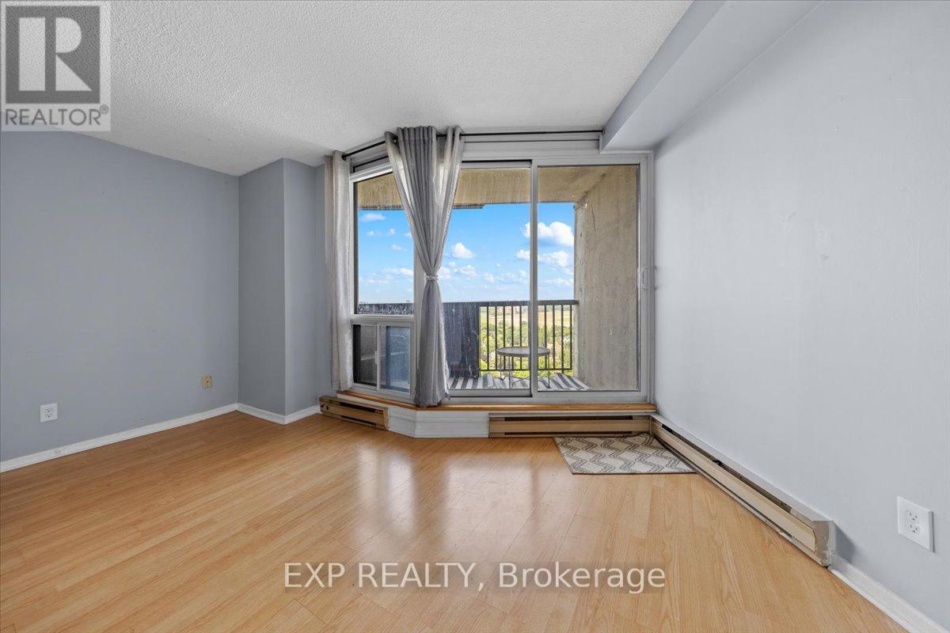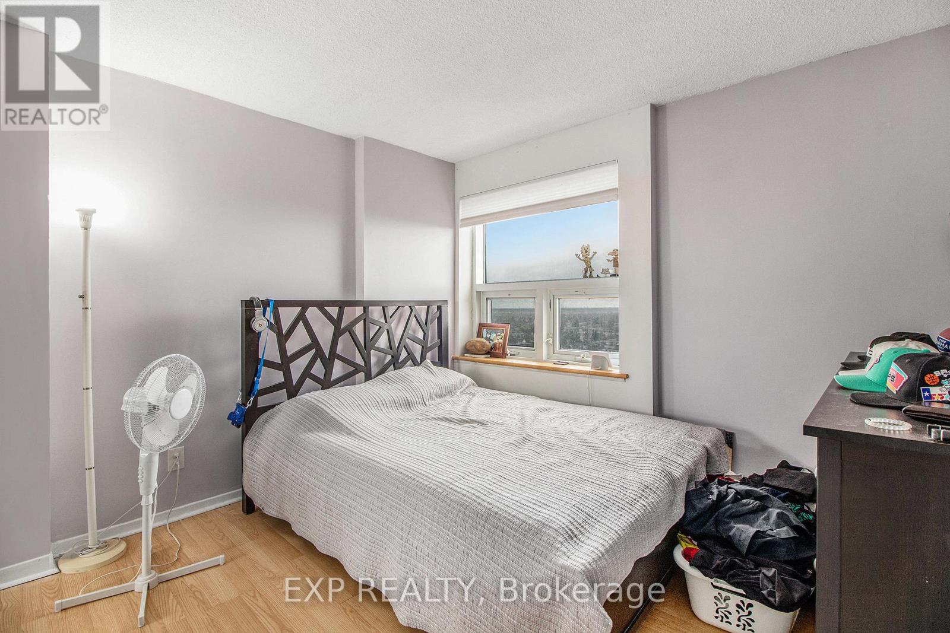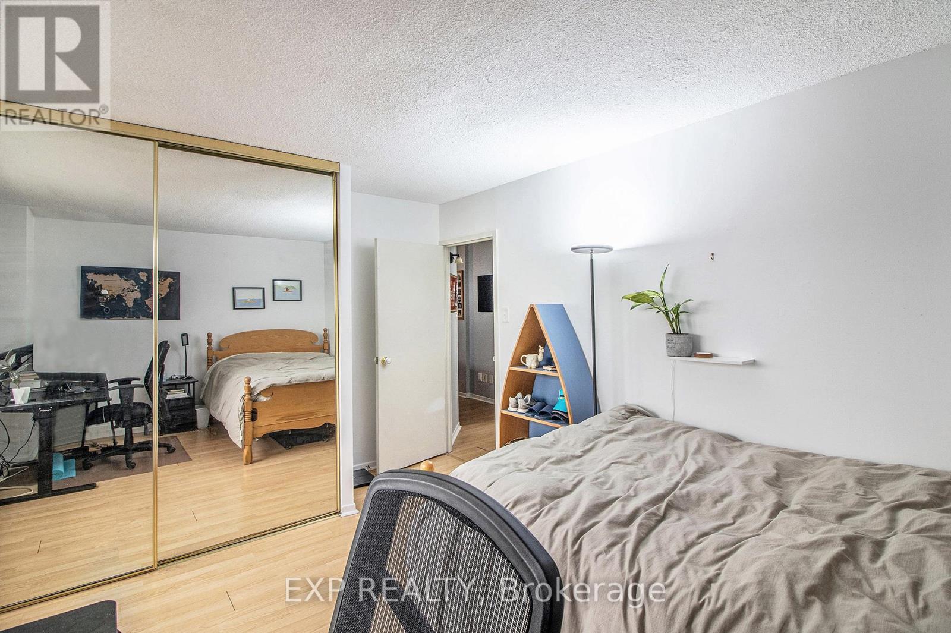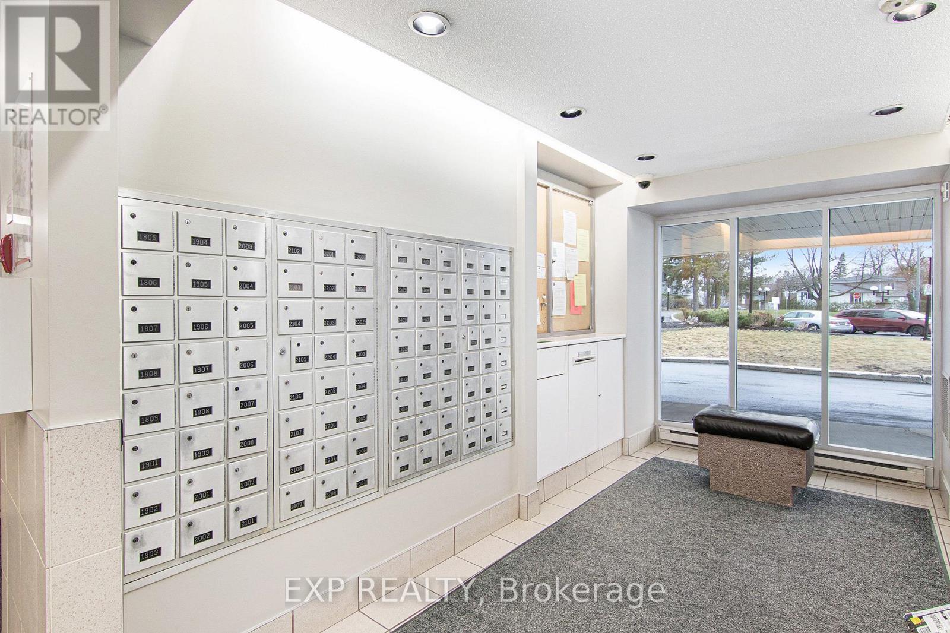2509 - 900 Dynes Road Ottawa, Ontario K2C 3L6
$329,000Maintenance, Insurance, Electricity, Water, Heat
$837.66 Monthly
Maintenance, Insurance, Electricity, Water, Heat
$837.66 MonthlyWelcome to this bright and spacious 2-bedroom, 1-bath condo offering exceptional value in an unbeatable location! Situated just minutes from Carleton University, Hogs Back Park, and the scenic Rideau River, this well-maintained unit blends comfort, convenience, and lifestyle. Truly one of the nicest units in the building, it stands out with its clean layout, fresh finishes, and inviting atmosphere. Step inside to discover an open-concept living and dining area filled with natural light, complemented by patio door access to your private balconyperfect for enjoying morning coffee or unwinding after a long day. The kitchen is thoughtfully designed with ample cabinet and counter space, making meal prep a breeze. Both bedrooms are generously sized and share a full bath, ideal for students, professionals, or anyone looking for low-maintenance living. This condo also includes access to a full suite of desirable amenities: an indoor pool, workshop, library, sauna, and a party room perfect for entertaining or relaxing without leaving home. An underground parking space is also included for added convenience. Whether you're a first-time buyer, investor, or looking to downsize in a vibrant community, this unit checks all the boxes. Don't miss your chance to call this gem home! Condo fees include water, heat and hydro (id:28469)
Property Details
| MLS® Number | X12089715 |
| Property Type | Single Family |
| Neigbourhood | Courtland Park |
| Community Name | 4702 - Carleton Square |
| Amenities Near By | Park, Public Transit, Schools |
| Community Features | Pet Restrictions |
| Features | Balcony, Carpet Free |
| Parking Space Total | 1 |
Building
| Bathroom Total | 1 |
| Bedrooms Above Ground | 2 |
| Bedrooms Total | 2 |
| Amenities | Visitor Parking |
| Appliances | Dishwasher, Stove, Refrigerator |
| Basement Development | Unfinished |
| Basement Type | Full (unfinished) |
| Cooling Type | Central Air Conditioning |
| Exterior Finish | Brick |
| Heating Fuel | Electric |
| Heating Type | Baseboard Heaters |
| Size Interior | 800 - 899 Ft2 |
| Type | Apartment |
Parking
| Underground | |
| Garage |
Land
| Acreage | No |
| Land Amenities | Park, Public Transit, Schools |
Rooms
| Level | Type | Length | Width | Dimensions |
|---|---|---|---|---|
| Main Level | Foyer | 2.1 m | 3.13 m | 2.1 m x 3.13 m |
| Main Level | Kitchen | 3.26 m | 2.62 m | 3.26 m x 2.62 m |
| Main Level | Living Room | 4.96 m | 4.9 m | 4.96 m x 4.9 m |
| Main Level | Dining Room | 2.56 m | 2.68 m | 2.56 m x 2.68 m |
| Main Level | Primary Bedroom | 3.32 m | 4.23 m | 3.32 m x 4.23 m |
| Main Level | Bedroom 2 | 3.08 m | 4.23 m | 3.08 m x 4.23 m |

