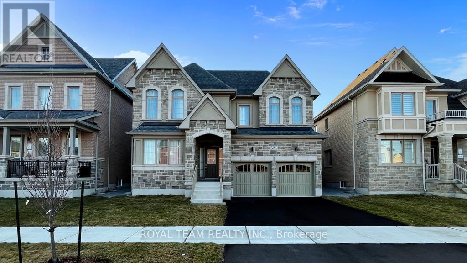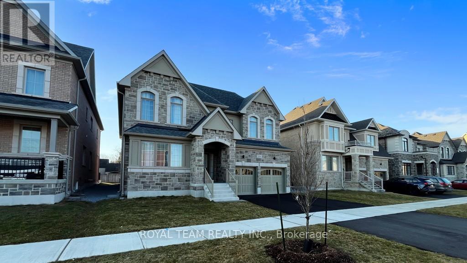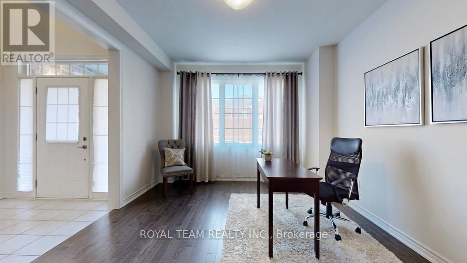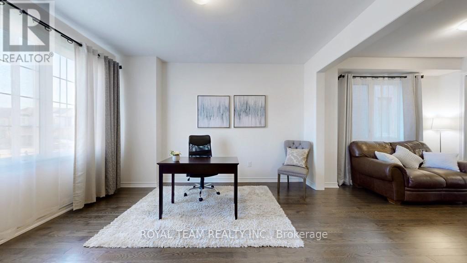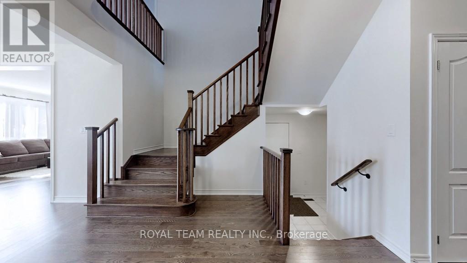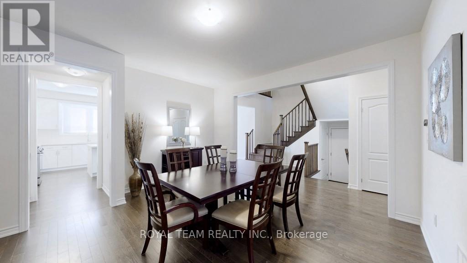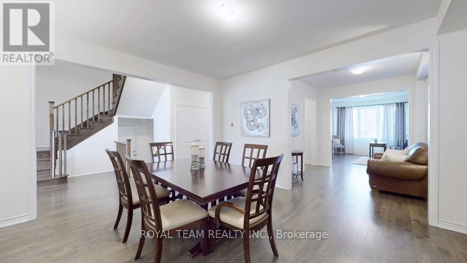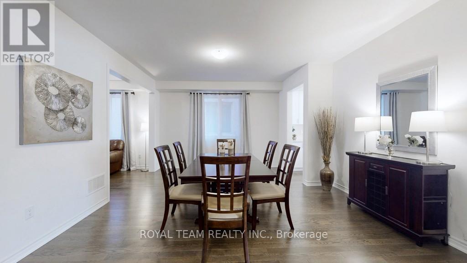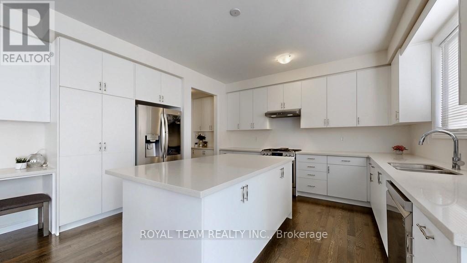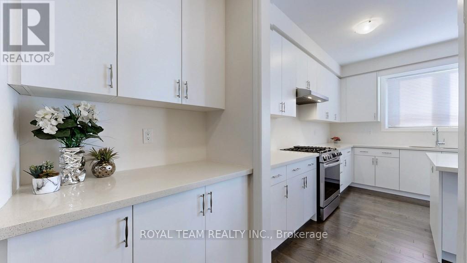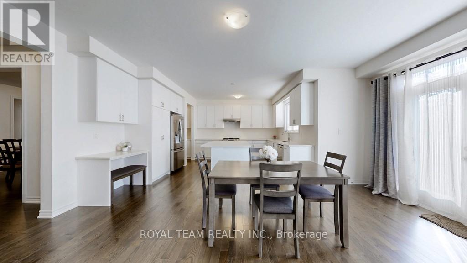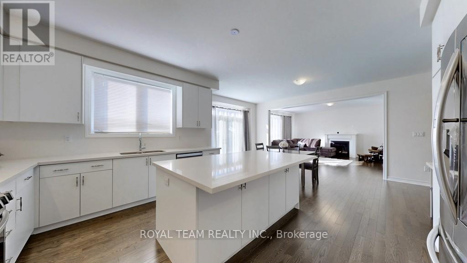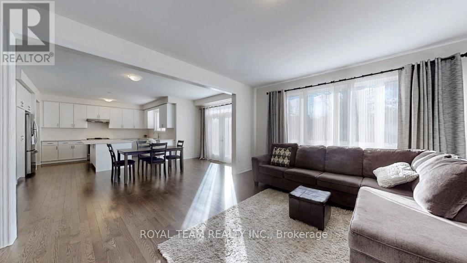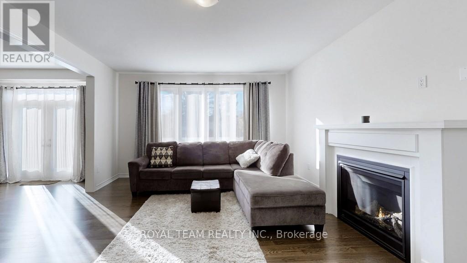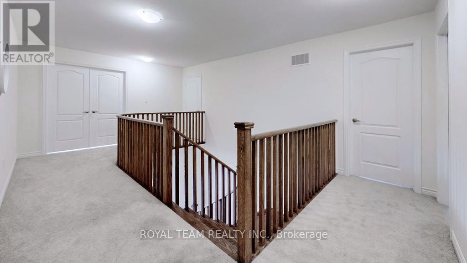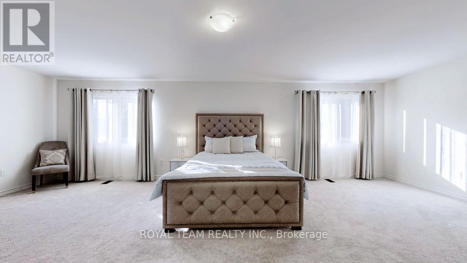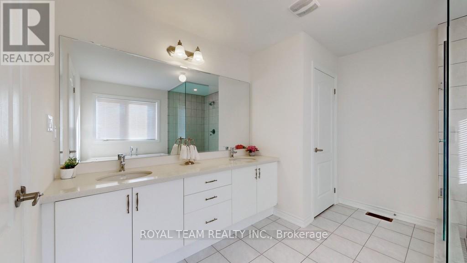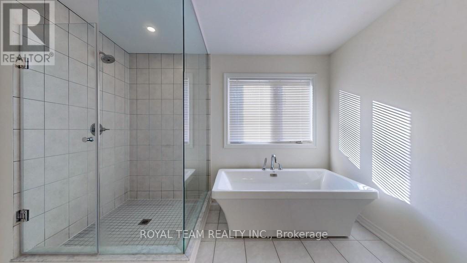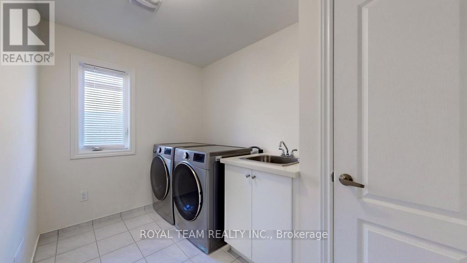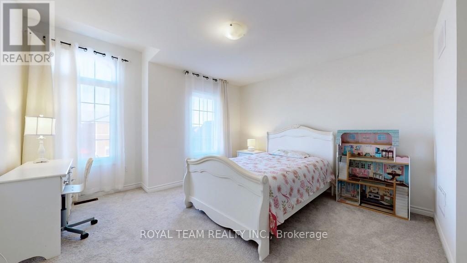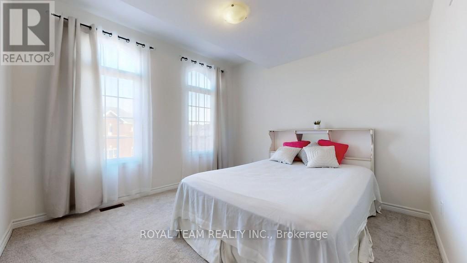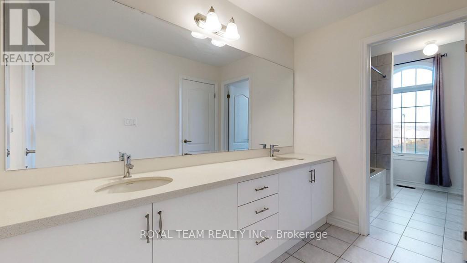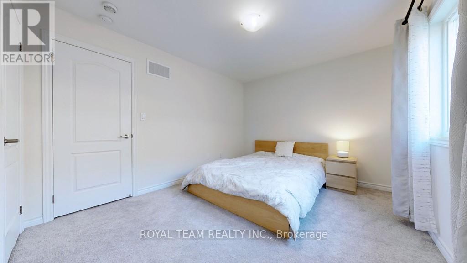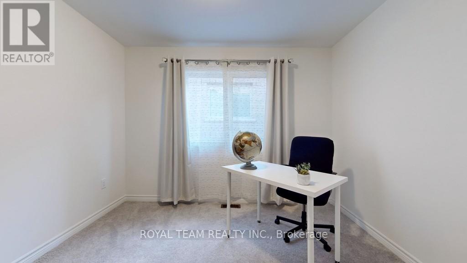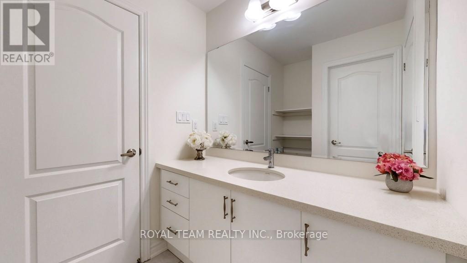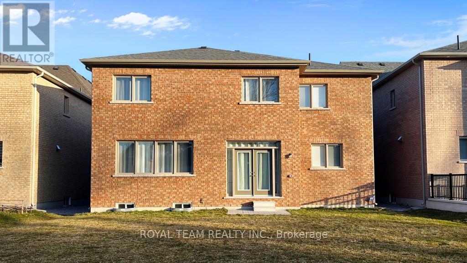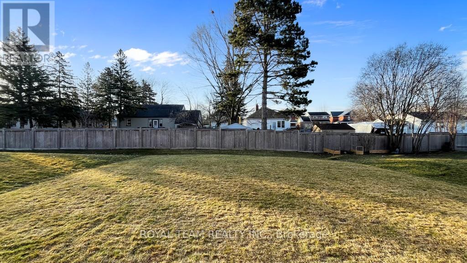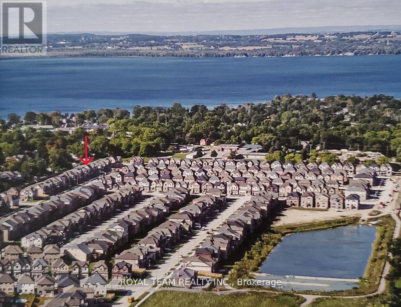5 Bedroom
4 Bathroom
Fireplace
Forced Air
$1,979,999
Rare opportunity to purchase a luxurious absolutely gorgeous one year new 5 Bedroom 3 Car Garage Home on a large premium lot in the gorgeous newly built luxurious Treasure Hill neighborhood just steps away from lake Simcoe. This rarely offered, stunning Home is 4,062 Sqft plus 1,300 Sq ft Basement, 3-car tandem garage, office on main level. Very practical and modern layout features 9 Ft Ceilings and Custom Hardwood floors on main level, smooth ceilings throughout. Upgraded stunning gourmet Kitchen with a large double sided Island, shiny Quartz Countertops, deep Pantry and Servery Room. Conveniently Located 2nd Floor Laundry with bright, big windows and much more. Do Not Miss This Amazing Opportunity! **** EXTRAS **** Basement Bathroom Rough-In. 2nd Floor Laundry. Office and Servery Room on Main Level. (id:27910)
Property Details
|
MLS® Number
|
N8136014 |
|
Property Type
|
Single Family |
|
Community Name
|
Keswick North |
|
Amenities Near By
|
Beach, Park, Place Of Worship, Public Transit, Schools |
|
Parking Space Total
|
5 |
Building
|
Bathroom Total
|
4 |
|
Bedrooms Above Ground
|
5 |
|
Bedrooms Total
|
5 |
|
Basement Type
|
Full |
|
Construction Style Attachment
|
Detached |
|
Exterior Finish
|
Brick, Stone |
|
Fireplace Present
|
Yes |
|
Heating Fuel
|
Natural Gas |
|
Heating Type
|
Forced Air |
|
Stories Total
|
2 |
|
Type
|
House |
Parking
Land
|
Acreage
|
No |
|
Land Amenities
|
Beach, Park, Place Of Worship, Public Transit, Schools |
|
Size Irregular
|
49.21 X 141.34 Ft |
|
Size Total Text
|
49.21 X 141.34 Ft |
|
Surface Water
|
Lake/pond |
Rooms
| Level |
Type |
Length |
Width |
Dimensions |
|
Second Level |
Primary Bedroom |
8.23 m |
4.57 m |
8.23 m x 4.57 m |
|
Second Level |
Bedroom 2 |
3.81 m |
3.2 m |
3.81 m x 3.2 m |
|
Second Level |
Bedroom 3 |
3.96 m |
3.56 m |
3.96 m x 3.56 m |
|
Second Level |
Bedroom 4 |
3.66 m |
3.35 m |
3.66 m x 3.35 m |
|
Second Level |
Bedroom 5 |
3.2 m |
3.2 m |
3.2 m x 3.2 m |
|
Second Level |
Laundry Room |
|
|
Measurements not available |
|
Ground Level |
Kitchen |
4.57 m |
3.66 m |
4.57 m x 3.66 m |
|
Ground Level |
Eating Area |
5.79 m |
3.35 m |
5.79 m x 3.35 m |
|
Ground Level |
Family Room |
5.79 m |
4.57 m |
5.79 m x 4.57 m |
|
Ground Level |
Dining Room |
4.72 m |
3.96 m |
4.72 m x 3.96 m |
|
Ground Level |
Living Room |
3.66 m |
3.66 m |
3.66 m x 3.66 m |
|
Ground Level |
Office |
3.05 m |
3.05 m |
3.05 m x 3.05 m |

