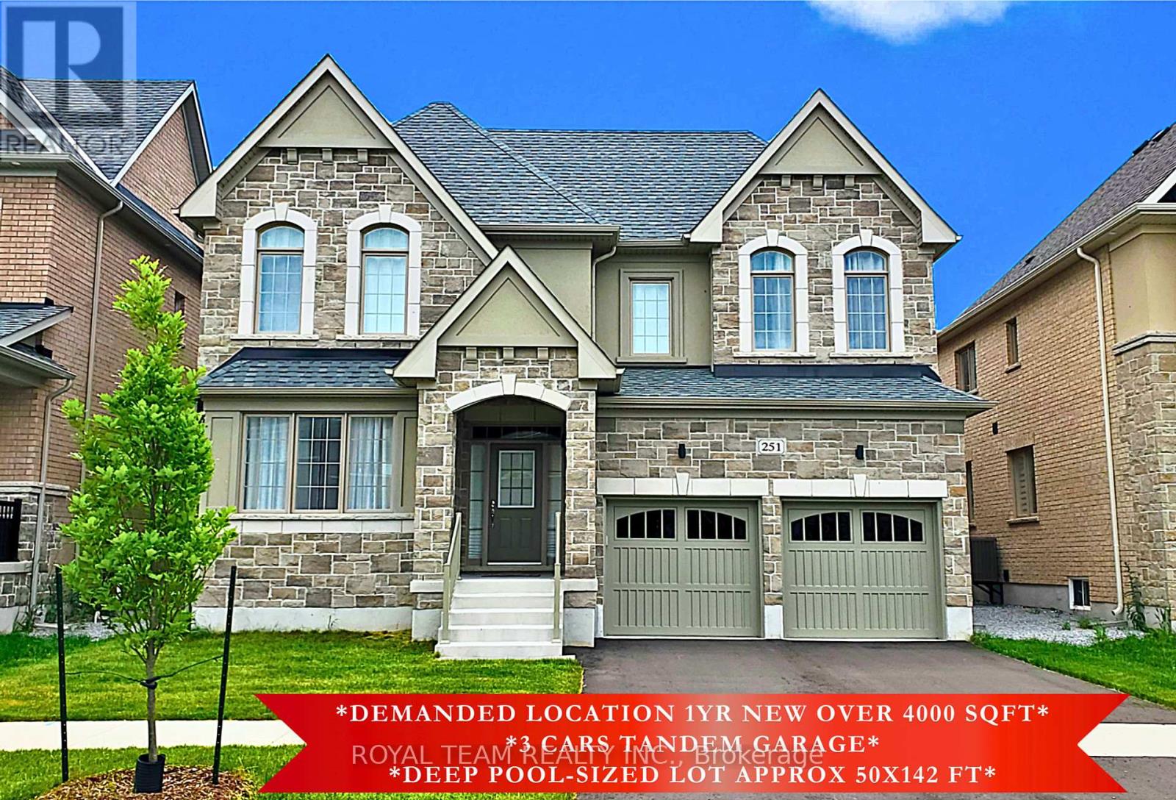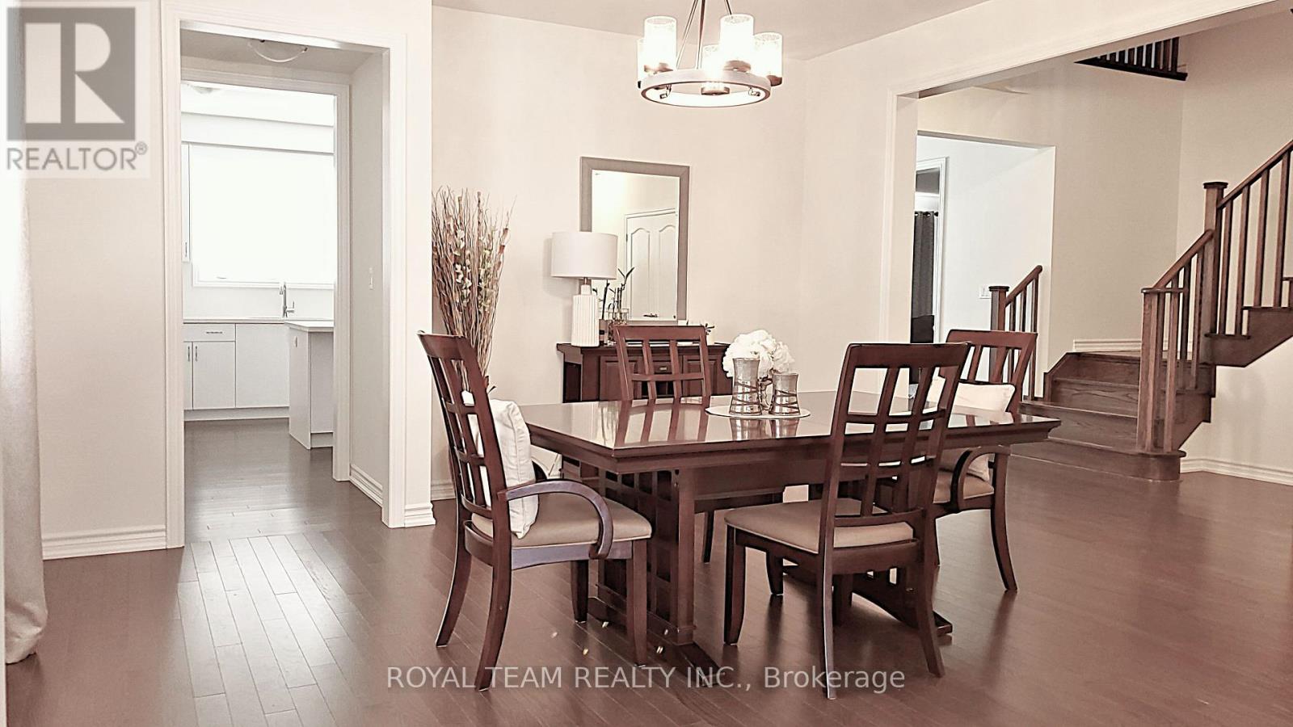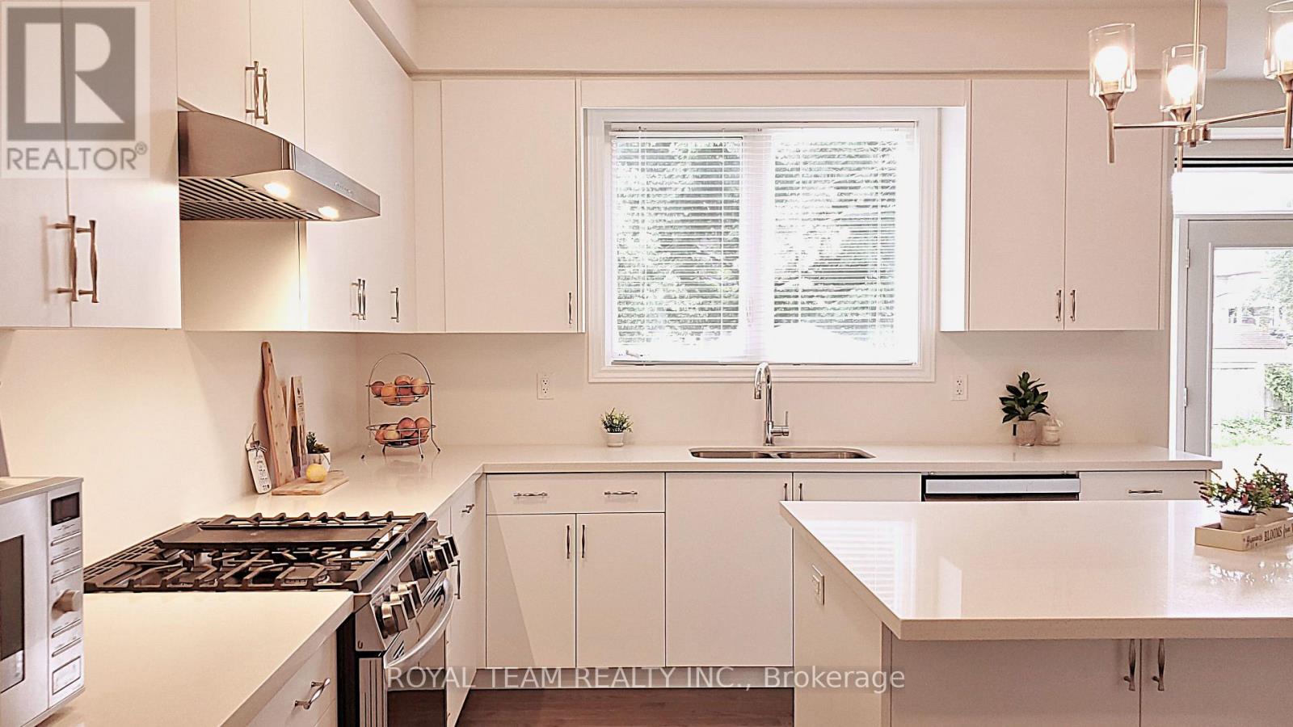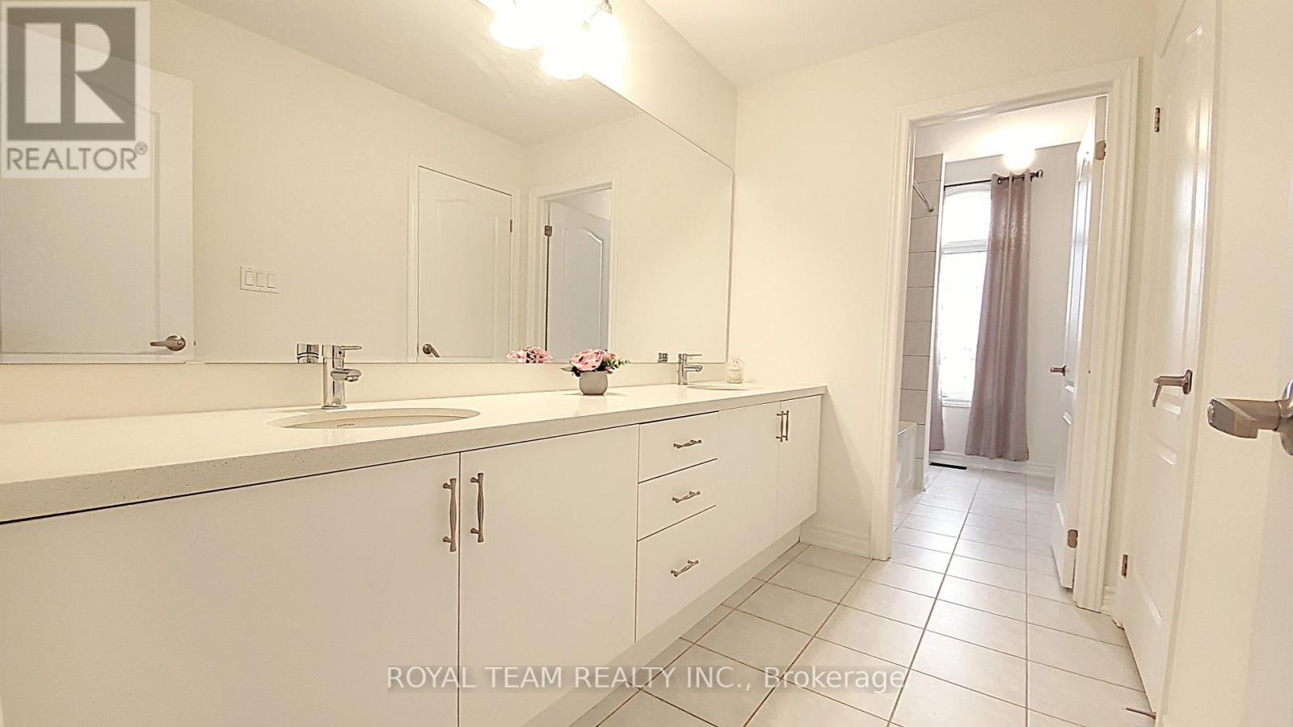5 Bedroom
4 Bathroom
Fireplace
Forced Air
$1,987,700
Location, Location! Steps From Desired Lake Simcoe & Min To Hwy 404, Beaches, Marines, Parks, Golf Courses, Schools, Shopping, Transit, Upper Canada Mall & More! Just North of Newmarket & East Gwillimbury! Enjoy The Breathtaking Experience of Luxury Living in Georgina's Most Desired& Growing New Modern Luxurious Community. Immerse Yourself In One of The Biggest Lots W/Lrg Glamorous Detached 5Bed Modern Home. This Move-In-Ready Rarely Offered 1 Yr New Home Is Over 4000 Sqft Above Grade W/5 Spacious Bedrms, And 3 Car Tandem Grge On A Premium South Facing Deep Approx 50x142 Ft Pool-Size Lot, Situated In A Tranquil Environment.* Many Upgrades$$$. Beautifully Upgraded Bright Spacious Gourmet Kitchen W/Large Double Sided Islnd, Deep Pantry, Servery Rm, & Huge Eating Area W/French Doors W/O To Patio. Quartz Countertops, Custom Hrdwd Flrs, & Smooth Ceilings Thruout. Custom Grand Home W/ 4,062 Sqft + 1,300 Sqft Bsmnt, W/ Soaring 19 Ft Ceiling Foyer, Main Flr Office! Don't Miss Out On This Amazing Opportunity!!! **** EXTRAS **** Sun Filled Home! Open-Concept Modern Layout, Bright Wndws, Raised Ceilings Near Wndws, 2nd Flr Lndry, Large Sun Filled Family Rm W/Gas Fireplace, Huge Master Bedrm Walk-In Closet&Walk-In Closets All Bdrms,&Huge South Facing Pool Sized Lot! (id:27910)
Property Details
|
MLS® Number
|
N8457472 |
|
Property Type
|
Single Family |
|
Community Name
|
Keswick North |
|
Amenities Near By
|
Beach, Park, Place Of Worship, Public Transit, Schools |
|
Parking Space Total
|
5 |
Building
|
Bathroom Total
|
4 |
|
Bedrooms Above Ground
|
5 |
|
Bedrooms Total
|
5 |
|
Appliances
|
Dryer, Garage Door Opener, Washer, Window Coverings |
|
Basement Development
|
Unfinished |
|
Basement Type
|
Full (unfinished) |
|
Construction Style Attachment
|
Detached |
|
Exterior Finish
|
Brick, Stone |
|
Fireplace Present
|
Yes |
|
Heating Fuel
|
Natural Gas |
|
Heating Type
|
Forced Air |
|
Stories Total
|
2 |
|
Type
|
House |
|
Utility Water
|
Municipal Water |
Parking
Land
|
Acreage
|
No |
|
Land Amenities
|
Beach, Park, Place Of Worship, Public Transit, Schools |
|
Sewer
|
Sanitary Sewer |
|
Size Irregular
|
49.21 X 141.34 Ft |
|
Size Total Text
|
49.21 X 141.34 Ft |
|
Surface Water
|
Lake/pond |
Rooms
| Level |
Type |
Length |
Width |
Dimensions |
|
Second Level |
Bedroom 5 |
3.2 m |
3.2 m |
3.2 m x 3.2 m |
|
Second Level |
Laundry Room |
|
|
Measurements not available |
|
Second Level |
Primary Bedroom |
8.23 m |
4.57 m |
8.23 m x 4.57 m |
|
Second Level |
Bedroom 2 |
3.81 m |
3.2 m |
3.81 m x 3.2 m |
|
Second Level |
Bedroom 3 |
3.96 m |
3.56 m |
3.96 m x 3.56 m |
|
Second Level |
Bedroom 4 |
3.66 m |
3.35 m |
3.66 m x 3.35 m |
|
Ground Level |
Kitchen |
4.57 m |
3.66 m |
4.57 m x 3.66 m |
|
Ground Level |
Eating Area |
5.79 m |
3.35 m |
5.79 m x 3.35 m |
|
Ground Level |
Family Room |
5.79 m |
4.57 m |
5.79 m x 4.57 m |
|
Ground Level |
Dining Room |
4.72 m |
3.96 m |
4.72 m x 3.96 m |
|
Ground Level |
Living Room |
3.66 m |
3.66 m |
3.66 m x 3.66 m |
|
Ground Level |
Office |
3.05 m |
3.05 m |
3.05 m x 3.05 m |






































