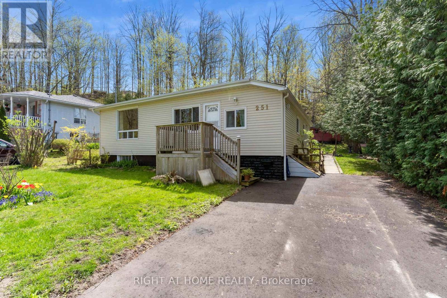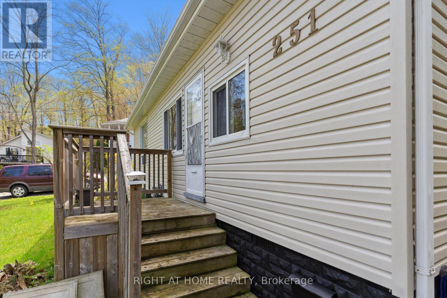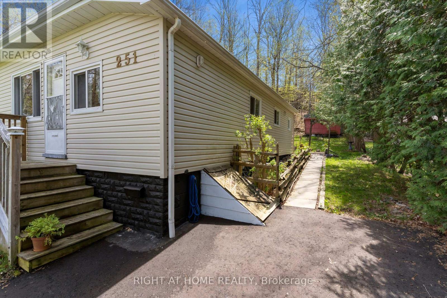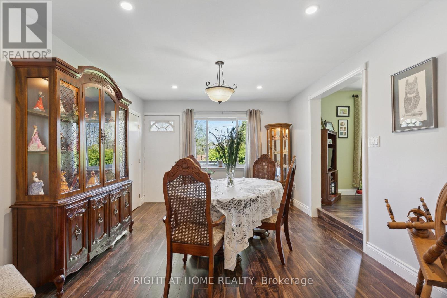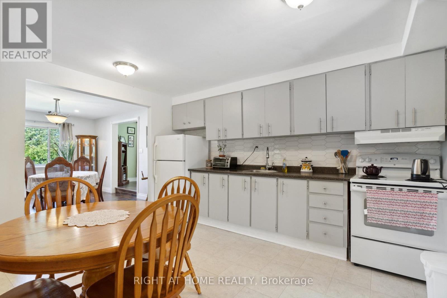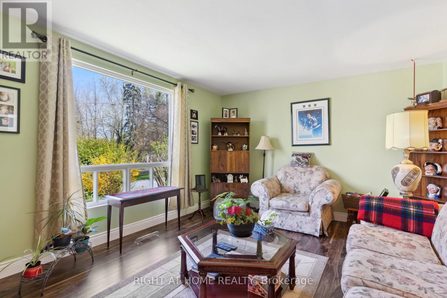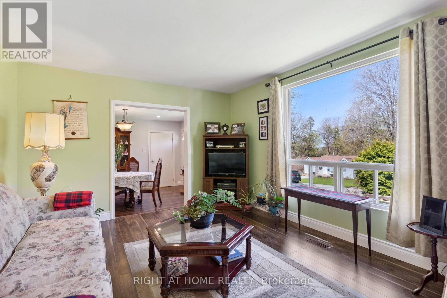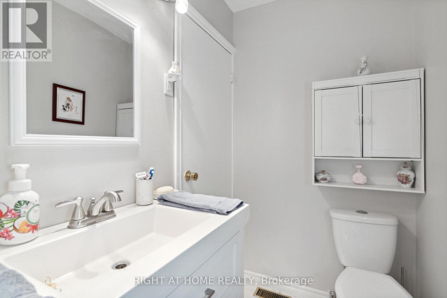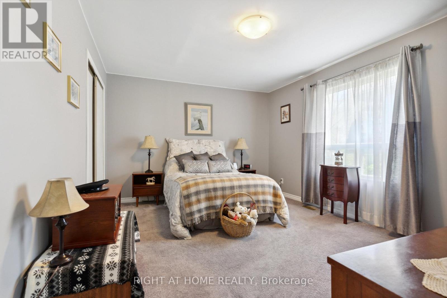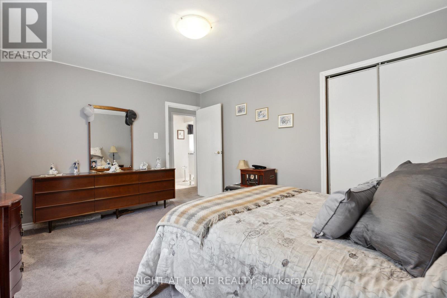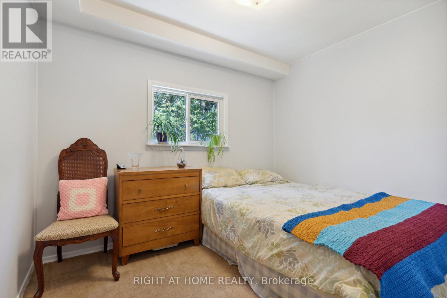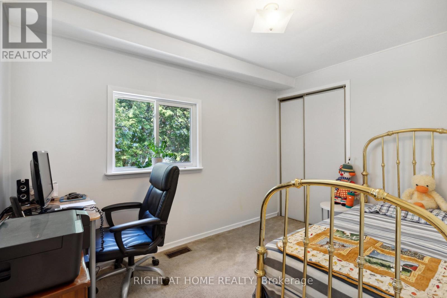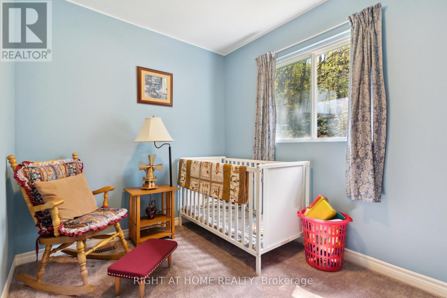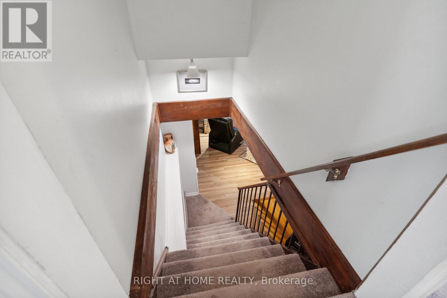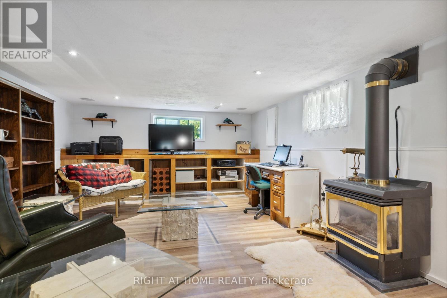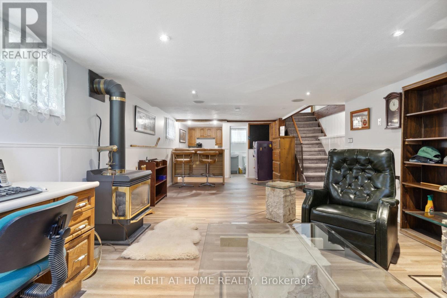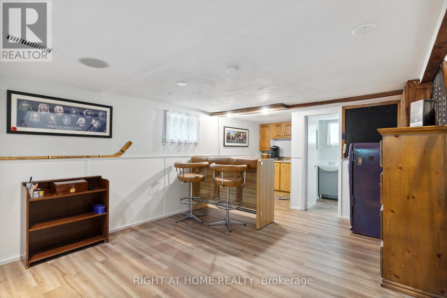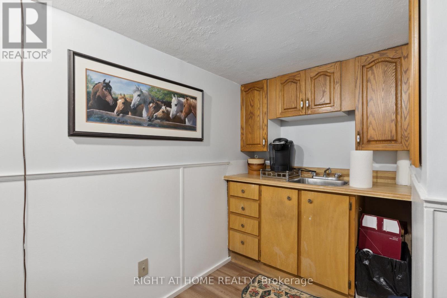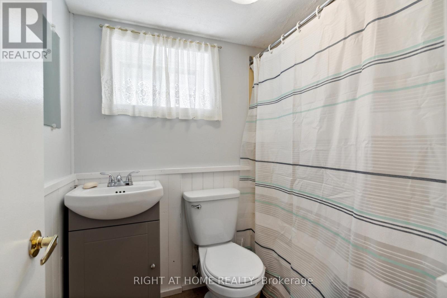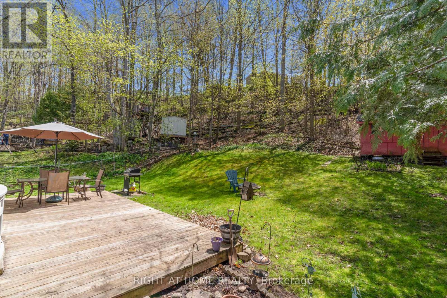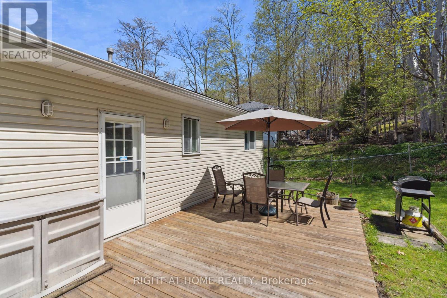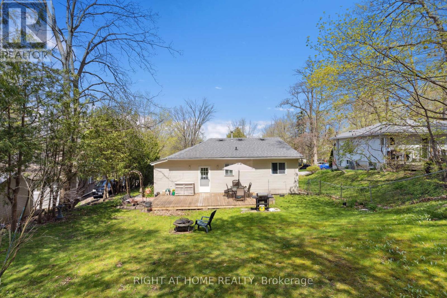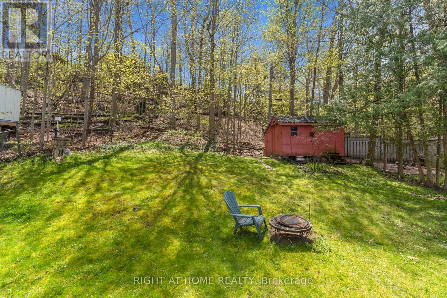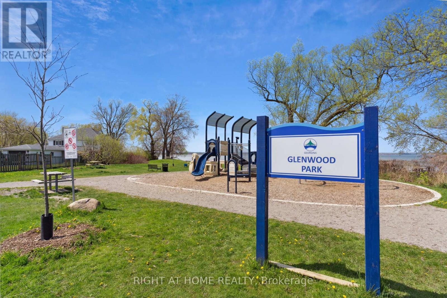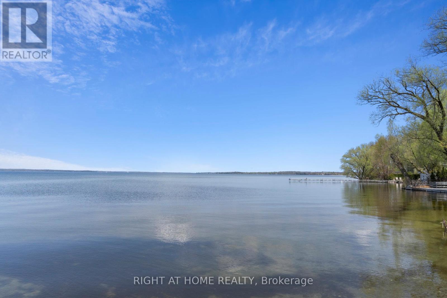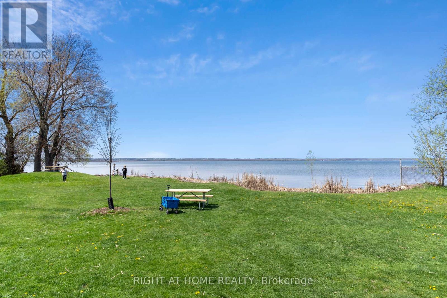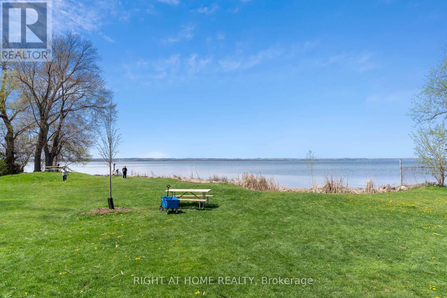4 Bedroom
2 Bathroom
Raised Bungalow
Fireplace
Central Air Conditioning
Forced Air
$799,000
Located on a quiet street, this 4-bedroom, 2-bathroom house is just waiting for your family to call it home. The partially finished basement offers potential for an in-law suite, while the backyard backs onto a tranquil treed area, bringing nature's beauty right to your steps. The main floor features open living and dining areas flowing into the kitchen, which is situated at the heart of the home. Four cozy bedrooms provide comfortable sanctuaries, while the bathroom has been recently updated. Outside, the generous backyard is a private retreat for outdoor living and entertaining, with the stunning treed area providing a peaceful backdrop. Conveniently located in town, all necessary amenities are just minutes away. Don't miss your chance to call this sweet abode with a truly unique lot your own! Schedule your showing today. (id:27910)
Property Details
|
MLS® Number
|
N8315314 |
|
Property Type
|
Single Family |
|
Community Name
|
Keswick South |
|
Features
|
Irregular Lot Size |
|
Parking Space Total
|
3 |
Building
|
Bathroom Total
|
2 |
|
Bedrooms Above Ground
|
4 |
|
Bedrooms Total
|
4 |
|
Appliances
|
Water Heater |
|
Architectural Style
|
Raised Bungalow |
|
Basement Development
|
Partially Finished |
|
Basement Type
|
N/a (partially Finished) |
|
Construction Style Attachment
|
Detached |
|
Cooling Type
|
Central Air Conditioning |
|
Exterior Finish
|
Vinyl Siding |
|
Fireplace Present
|
Yes |
|
Fireplace Total
|
1 |
|
Foundation Type
|
Block |
|
Heating Fuel
|
Natural Gas |
|
Heating Type
|
Forced Air |
|
Stories Total
|
1 |
|
Type
|
House |
|
Utility Water
|
Municipal Water |
Land
|
Acreage
|
No |
|
Sewer
|
Sanitary Sewer |
|
Size Irregular
|
66.7 X 125.8 Ft |
|
Size Total Text
|
66.7 X 125.8 Ft|under 1/2 Acre |
Rooms
| Level |
Type |
Length |
Width |
Dimensions |
|
Lower Level |
Recreational, Games Room |
3.89 m |
7.06 m |
3.89 m x 7.06 m |
|
Lower Level |
Kitchen |
3.12 m |
3.05 m |
3.12 m x 3.05 m |
|
Ground Level |
Bedroom |
3.45 m |
4.34 m |
3.45 m x 4.34 m |
|
Ground Level |
Bedroom 2 |
2.41 m |
2.29 m |
2.41 m x 2.29 m |
|
Ground Level |
Bedroom 3 |
2.39 m |
2.95 m |
2.39 m x 2.95 m |
|
Ground Level |
Bedroom 4 |
2.39 m |
3.33 m |
2.39 m x 3.33 m |
|
Ground Level |
Kitchen |
3.84 m |
3.86 m |
3.84 m x 3.86 m |
|
Ground Level |
Dining Room |
3.84 m |
4.14 m |
3.84 m x 4.14 m |
|
Ground Level |
Living Room |
4.52 m |
3.66 m |
4.52 m x 3.66 m |
Utilities
|
Cable
|
Available |
|
Sewer
|
Installed |

