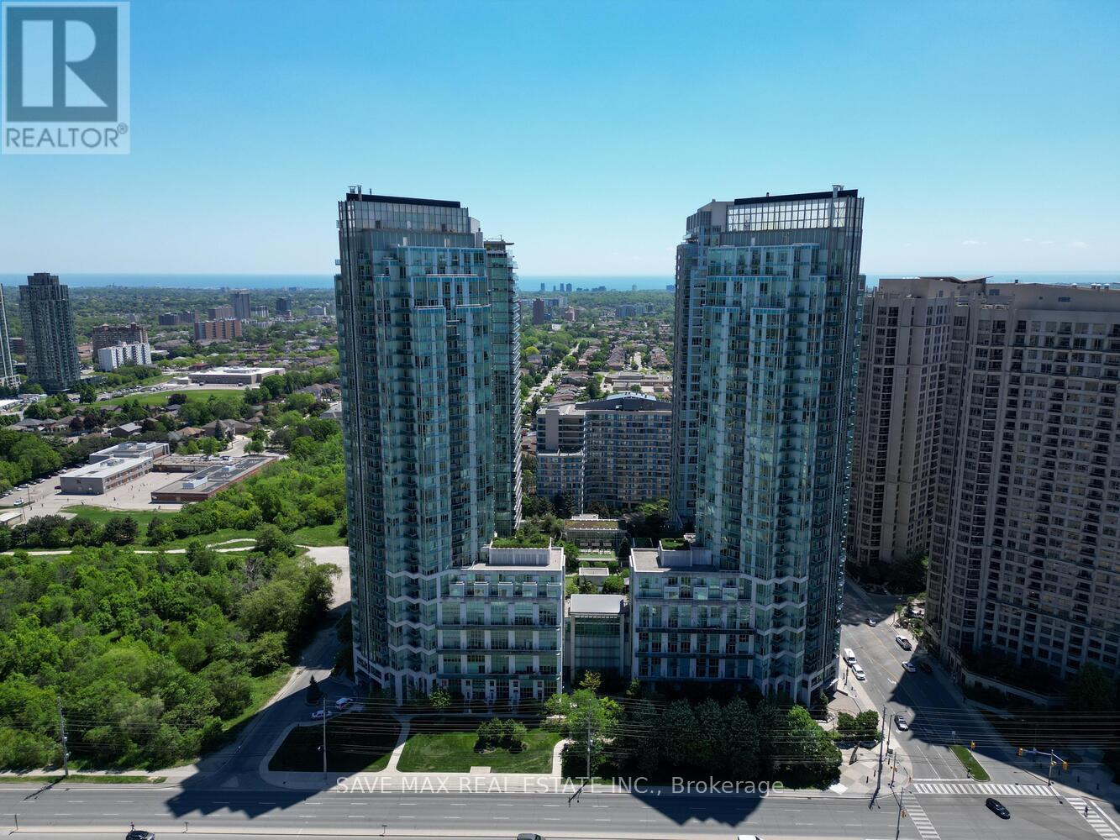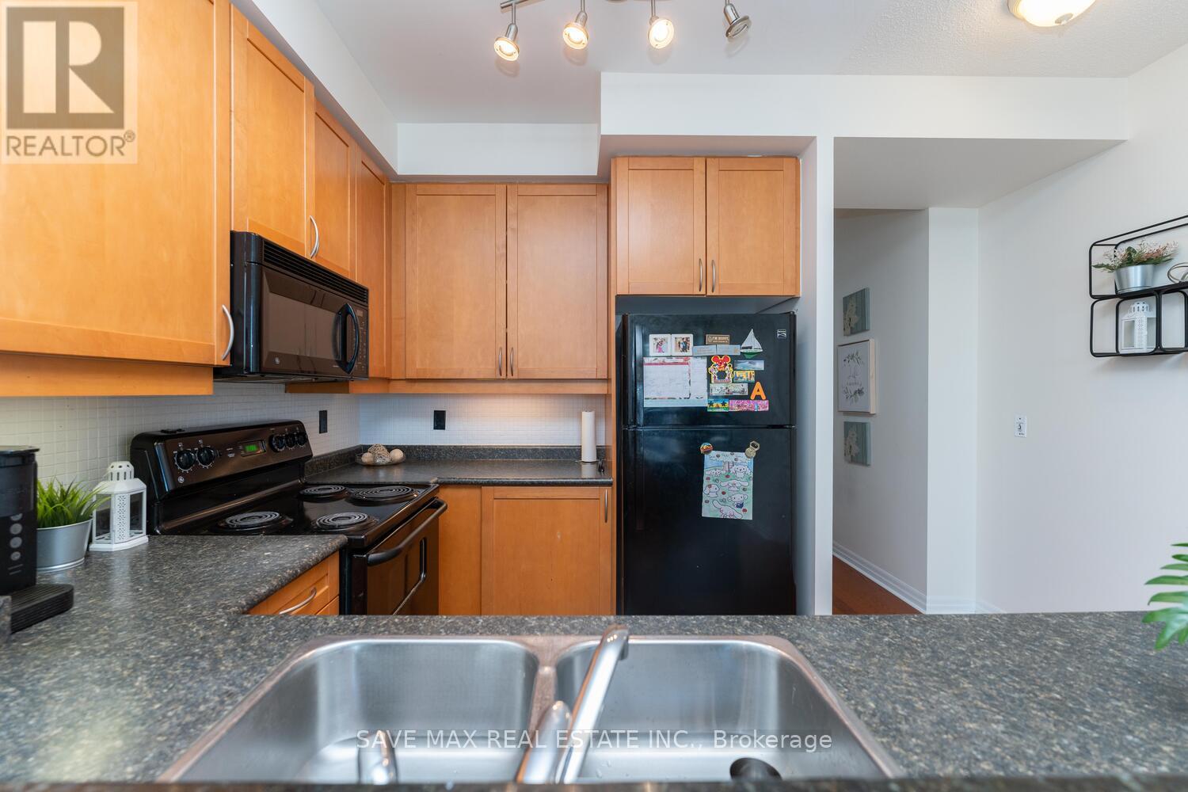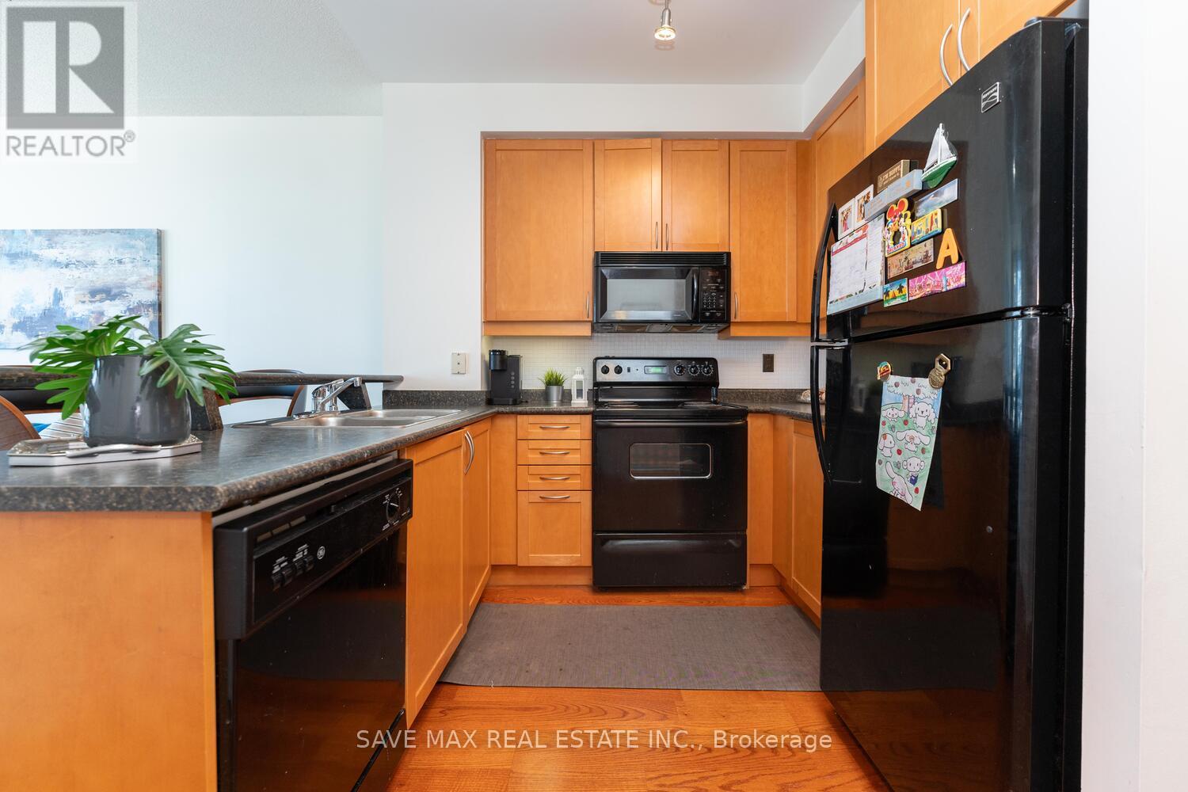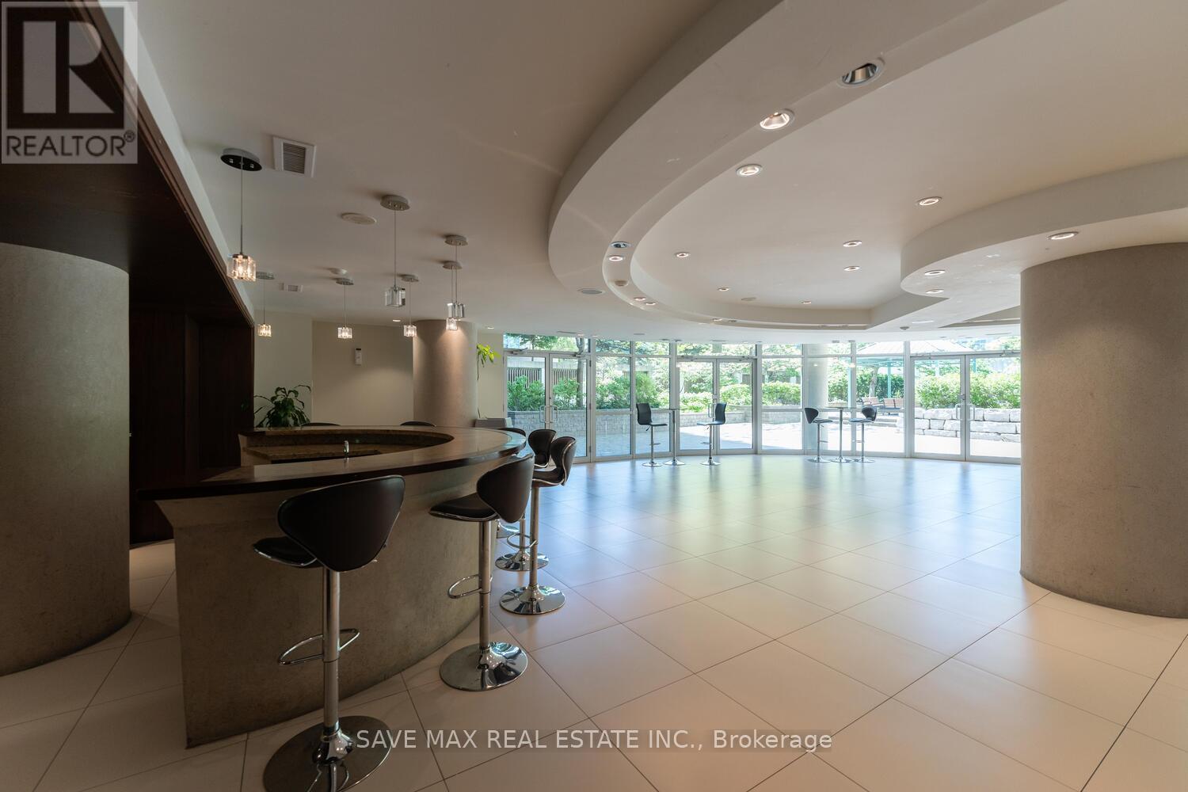2 Bedroom
2 Bathroom
Central Air Conditioning
Forced Air
$599,900Maintenance,
$587.93 Monthly
Location! Location! Location! Great Opportunity To Live Right In The Heart Of Mississauga. Rare & Stunning 1 + 1 Bedroom, 2 Bathroom Suite with 2 Parking Spots & 1 Locker!! Den Could Be Second Bedroom. Unobstructed City Views And Of Celebration Square. Functional Layout With 9Ft Ceilings And A Spacious Master Bedroom! Just Steps To Amenities, Square One Mall, Transit, Library, Schools, Art Center, Sheridan College & Celebration Square. Building Features Amazing Facilities. This High-Desired Location Offers It's Residents Amenities Such As A Gym / Exercise Room, Pool, Concierge And A Party Room. Other Amenities Include Guest Suites, Meeting Room, Sauna, Security Guard And An Enter Phone System. Common Element Maintenance, Heat, Hydro And Water Are Included In Your Monthly Maintenance Fees. Walking Distance To Parks, Pubs, Restaurants And Shopping. Nothing To Do Just Move In And Enjoy The Amazing View With Your Family And Friends From Your Balcony. **** EXTRAS **** 2 Washrooms In The Unit, Den Can Be Used As 2nd Bedroom. 1 Locker + 2Parking Included**- Gym, Pool, Theatre Room, Party Room, 24Hr Security ** Utilities Included In Maintenance Fee. (id:27910)
Property Details
|
MLS® Number
|
W8375856 |
|
Property Type
|
Single Family |
|
Community Name
|
City Centre |
|
Community Features
|
Pet Restrictions |
|
Features
|
Balcony, Carpet Free |
|
Parking Space Total
|
2 |
Building
|
Bathroom Total
|
2 |
|
Bedrooms Above Ground
|
1 |
|
Bedrooms Below Ground
|
1 |
|
Bedrooms Total
|
2 |
|
Amenities
|
Storage - Locker |
|
Appliances
|
Oven - Built-in, Dishwasher, Dryer, Microwave, Refrigerator, Stove, Washer |
|
Cooling Type
|
Central Air Conditioning |
|
Exterior Finish
|
Concrete |
|
Heating Fuel
|
Natural Gas |
|
Heating Type
|
Forced Air |
|
Type
|
Apartment |
Parking
Land
Rooms
| Level |
Type |
Length |
Width |
Dimensions |
|
Main Level |
Primary Bedroom |
4.4 m |
2.91 m |
4.4 m x 2.91 m |
|
Main Level |
Den |
2.4 m |
2.91 m |
2.4 m x 2.91 m |
|
Main Level |
Living Room |
5.03 m |
3.05 m |
5.03 m x 3.05 m |
|
Main Level |
Dining Room |
5.03 m |
3.05 m |
5.03 m x 3.05 m |
|
Main Level |
Kitchen |
1.84 m |
3.48 m |
1.84 m x 3.48 m |










































