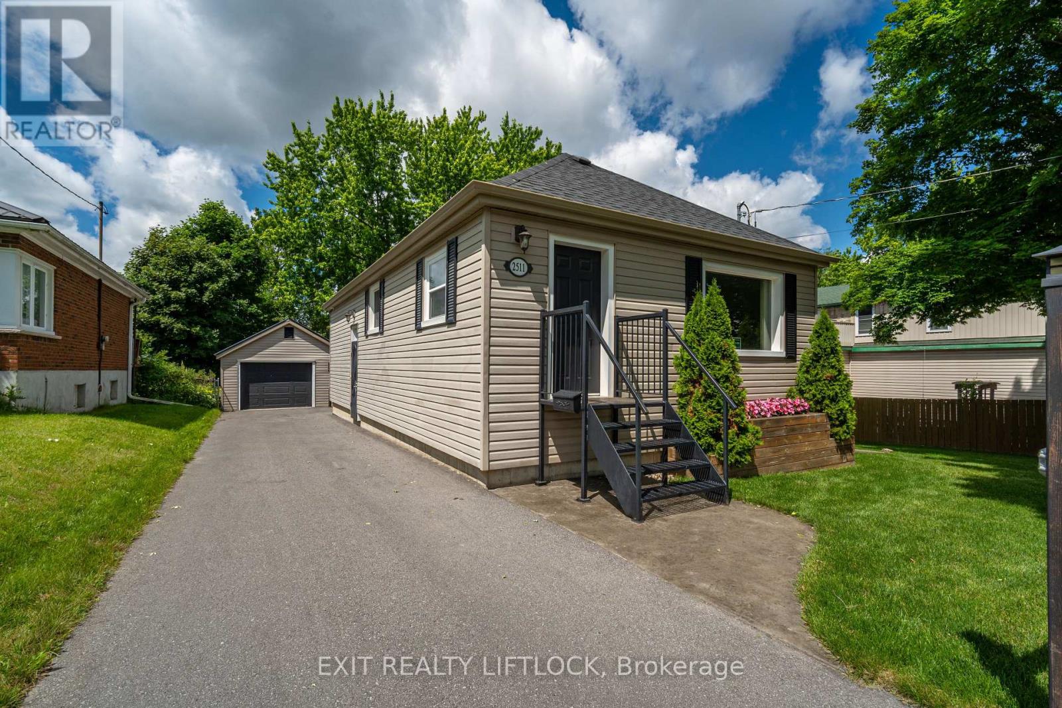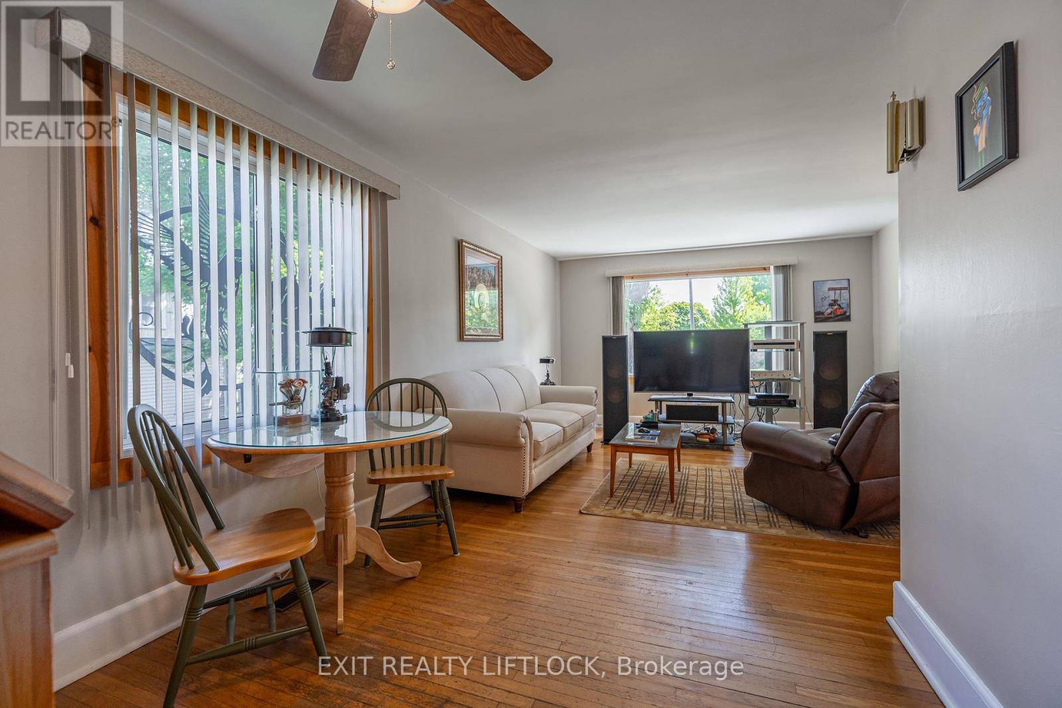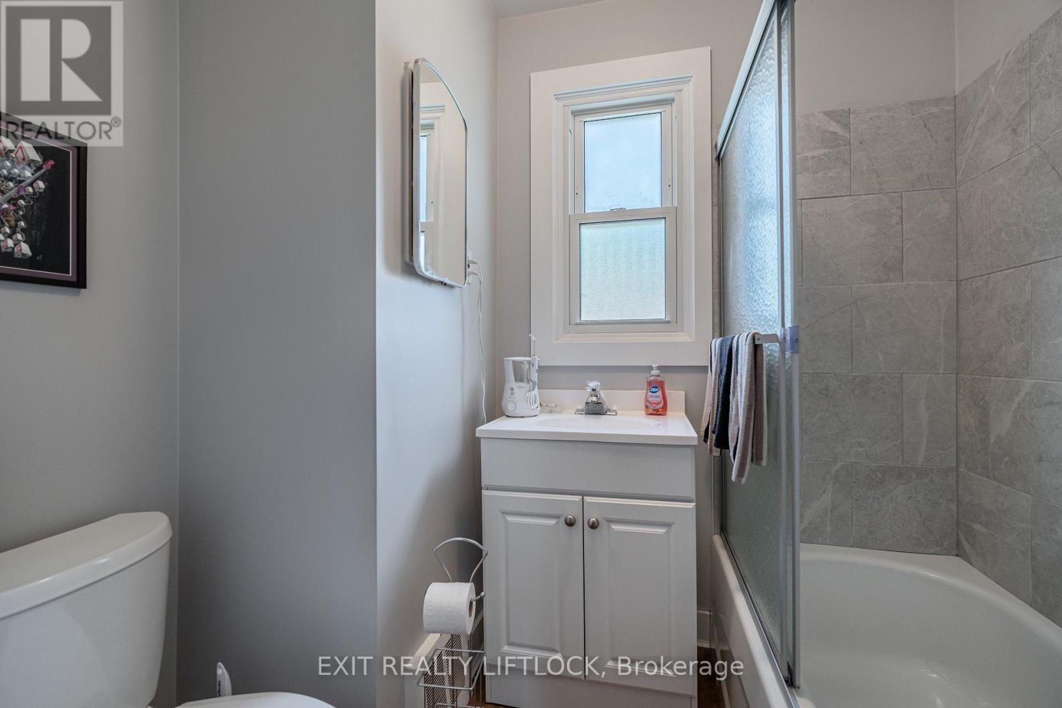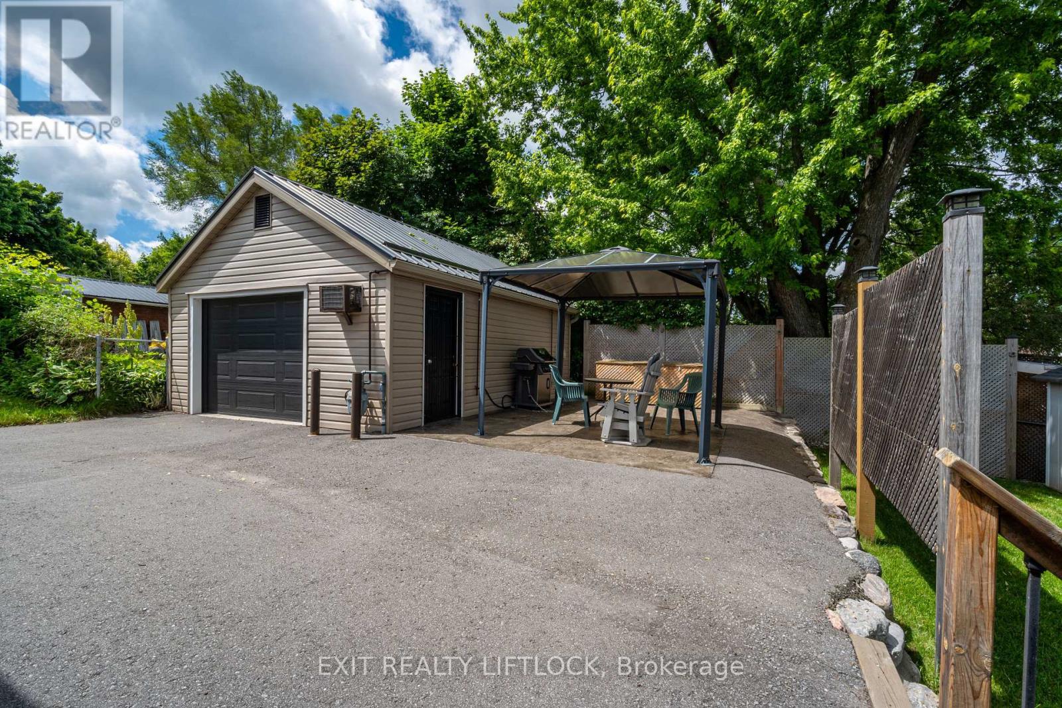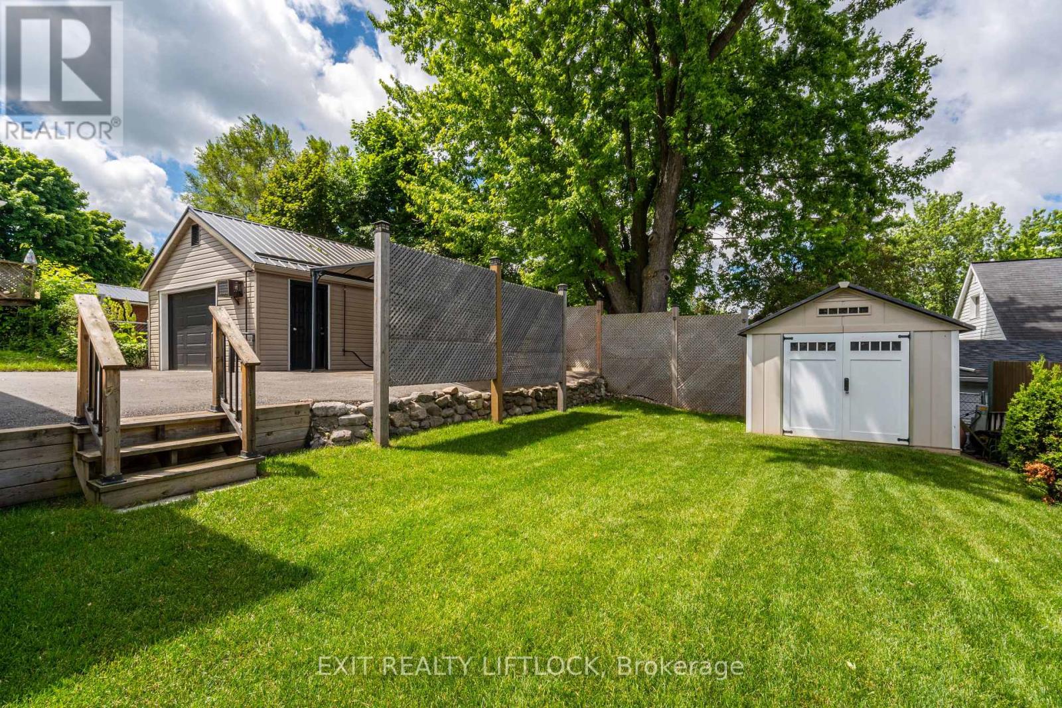2 Bedroom
2 Bathroom
Bungalow
Fireplace
Central Air Conditioning
Forced Air
Landscaped
$599,900
Welcome to 2511 Bensfort road. This two-bedroom 2 bath bungalow is tidy and well maintained. The main floor features two bedrooms, a 4pc bathroom, hardwood floors and large windows. The newly finished basement boasts high ceilings, gas fireplace, a new bathroom with a walk-in shower and a walkout that leads directly to the private yard. Outside, you'll find a paved driveway with ample parking, a stamped concrete patio, with a gazebo and a gas BBQ hook-up. The detached garage is a hobbyist's dream, featuring custom epoxy floors, a gas furnace, and air conditioning, ensuring comfort year-round. Don't miss the opportunity to make this your new home! Ideally located for commuters near Highway 115 and conveniently situated on the city bus route. (id:27910)
Property Details
|
MLS® Number
|
X8447222 |
|
Property Type
|
Single Family |
|
Community Name
|
Ashburnham |
|
Amenities Near By
|
Public Transit, Schools, Beach, Park |
|
Features
|
Carpet Free |
|
Parking Space Total
|
5 |
|
Structure
|
Patio(s) |
Building
|
Bathroom Total
|
2 |
|
Bedrooms Above Ground
|
2 |
|
Bedrooms Total
|
2 |
|
Appliances
|
Water Heater, Dryer, Refrigerator, Stove, Washer |
|
Architectural Style
|
Bungalow |
|
Basement Development
|
Finished |
|
Basement Features
|
Walk Out |
|
Basement Type
|
N/a (finished) |
|
Construction Style Attachment
|
Detached |
|
Cooling Type
|
Central Air Conditioning |
|
Exterior Finish
|
Vinyl Siding |
|
Fire Protection
|
Security System |
|
Fireplace Present
|
Yes |
|
Fireplace Total
|
1 |
|
Foundation Type
|
Poured Concrete |
|
Heating Fuel
|
Natural Gas |
|
Heating Type
|
Forced Air |
|
Stories Total
|
1 |
|
Type
|
House |
|
Utility Water
|
Municipal Water |
Parking
Land
|
Acreage
|
No |
|
Land Amenities
|
Public Transit, Schools, Beach, Park |
|
Landscape Features
|
Landscaped |
|
Sewer
|
Sanitary Sewer |
|
Size Irregular
|
60 X 119 Ft |
|
Size Total Text
|
60 X 119 Ft|under 1/2 Acre |
|
Surface Water
|
River/stream |
Rooms
| Level |
Type |
Length |
Width |
Dimensions |
|
Basement |
Family Room |
11.93 m |
5.94 m |
11.93 m x 5.94 m |
|
Basement |
Bathroom |
2.95 m |
1.54 m |
2.95 m x 1.54 m |
|
Main Level |
Living Room |
4.29 m |
3.88 m |
4.29 m x 3.88 m |
|
Main Level |
Dining Room |
2.65 m |
2.79 m |
2.65 m x 2.79 m |
|
Main Level |
Kitchen |
3.75 m |
3.55 m |
3.75 m x 3.55 m |
|
Main Level |
Primary Bedroom |
2.89 m |
3.52 m |
2.89 m x 3.52 m |
|
Main Level |
Bedroom 2 |
3.04 m |
2.78 m |
3.04 m x 2.78 m |
|
Main Level |
Bathroom |
2.15 m |
1.55 m |
2.15 m x 1.55 m |


