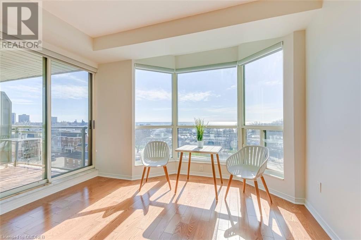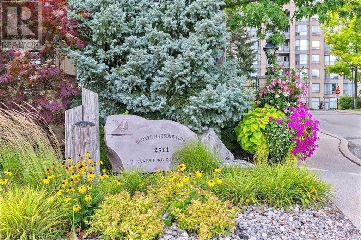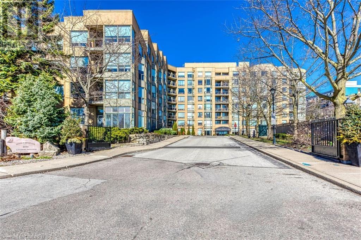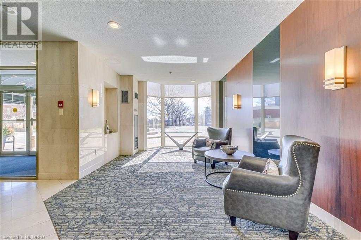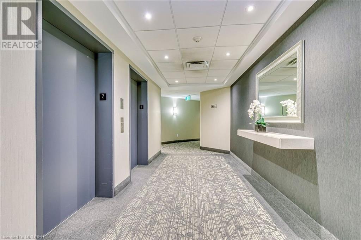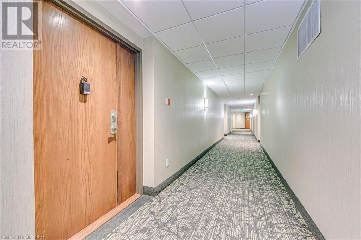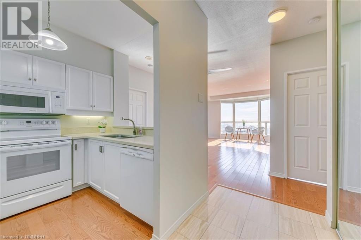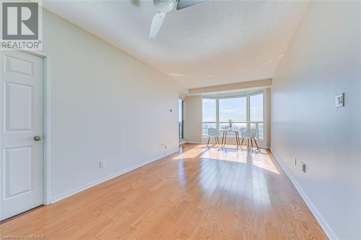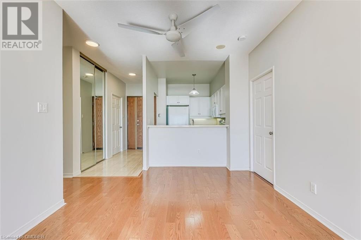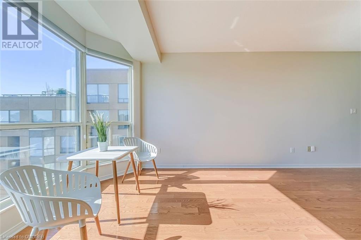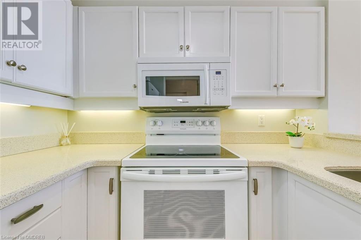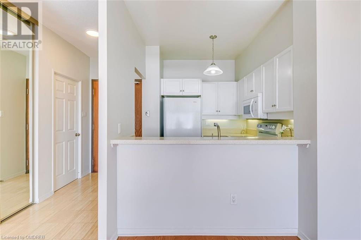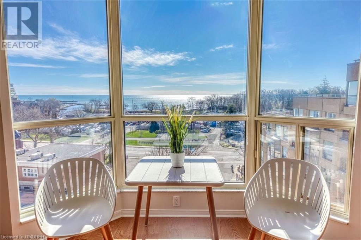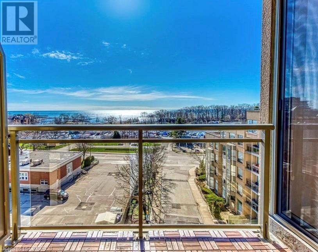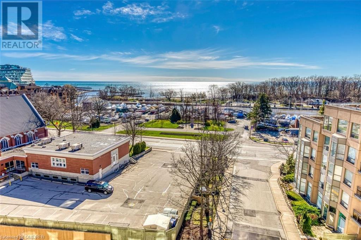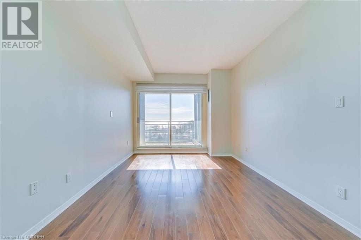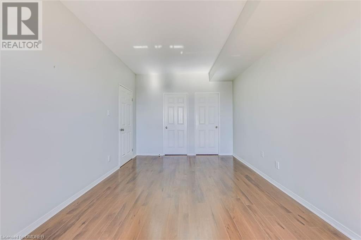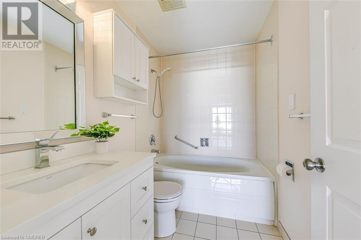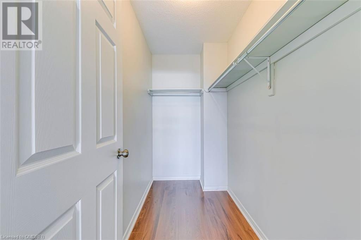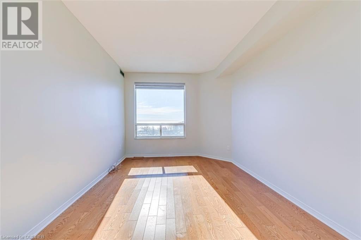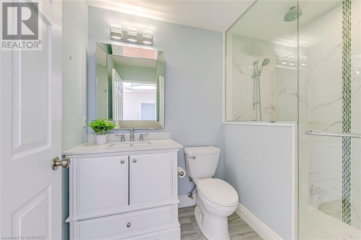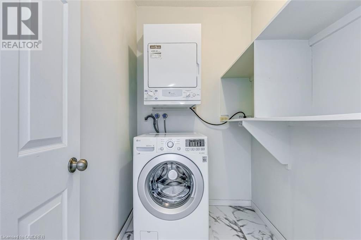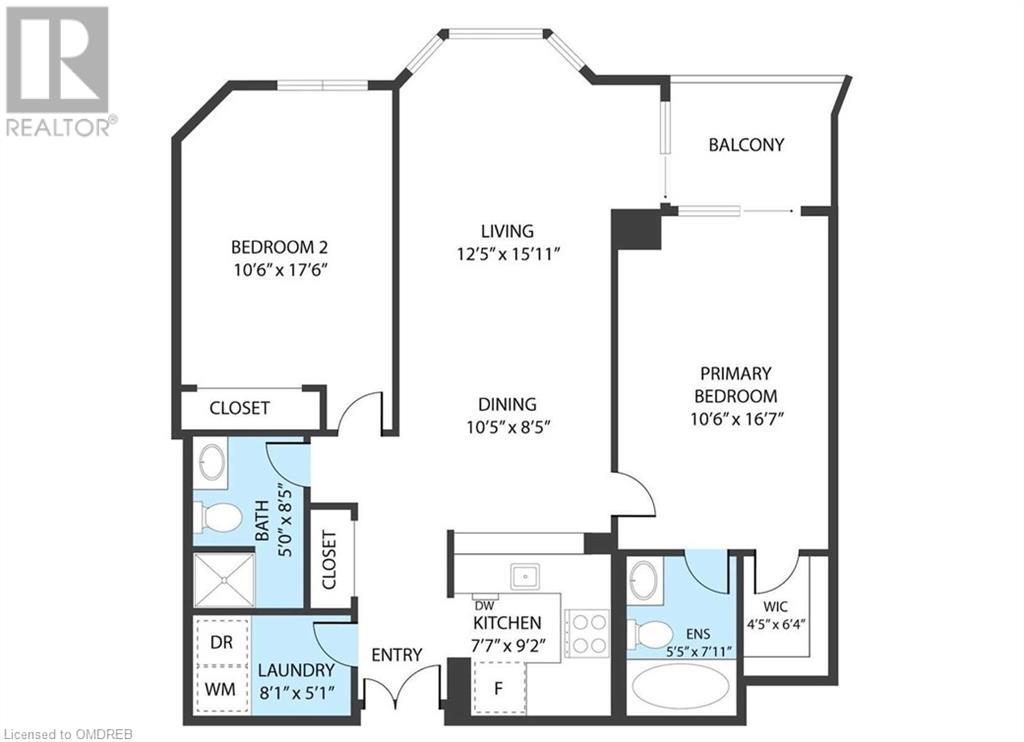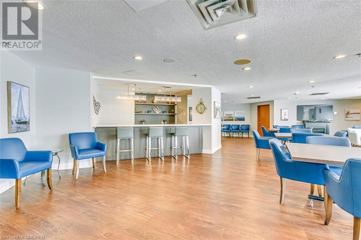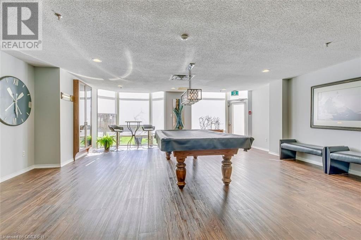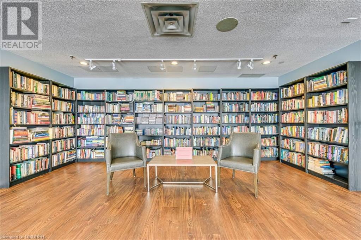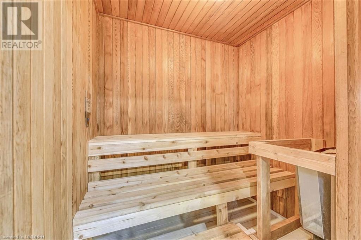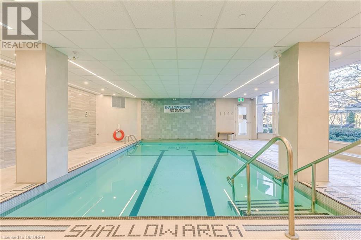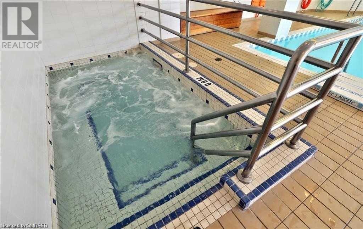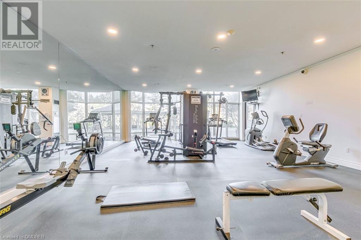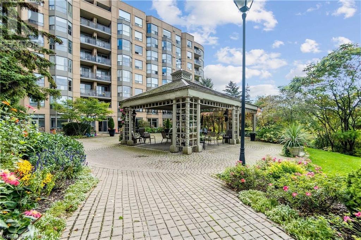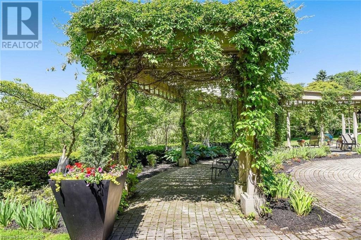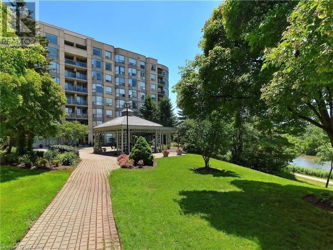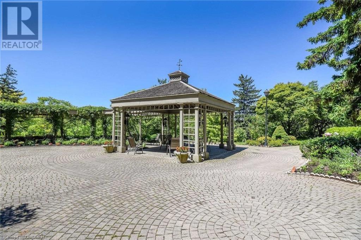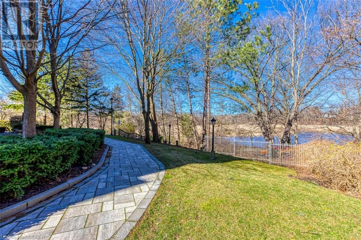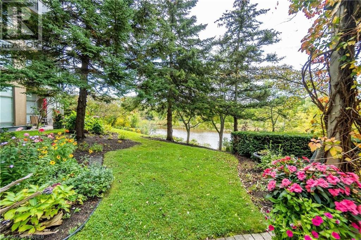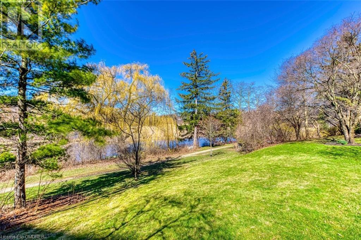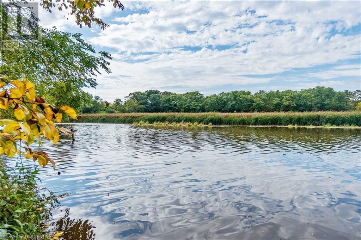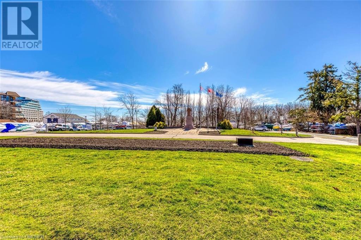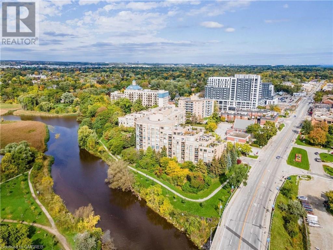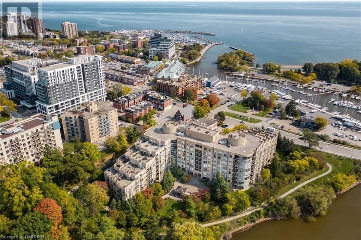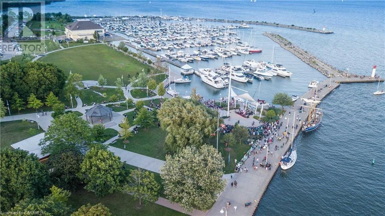2 Bedroom
2 Bathroom
1015
Central Air Conditioning
Forced Air
$3,800 Monthly
Insurance, Heat, Water
A Boutique Condo At 1015 Sqft Offers A Stunning View Of Lake Ontario & Bronte Harbor! One Of a Kind Upscale Bronte Harbor Club Nestled on the Bank of 14 Mile Creek & Across from Bronte Yacht Club! This Unit Features Sunny South &East View with Airy Spacious Layout, 9’ Ceiling &Wall to Wall Windows. Living Rm & Primary Bedroom W/O To a Balcony Overlooking Lake & Harbor. Great Sized &Split Bedrooms. Primary Bedroom has 4pc Ensuite &W/I Closet. 2nd Bedroom with An Adjacent 3pc Bathroom. Enjoy The Views of Lake Ontario, Sunrises, A Resort-Like Scene & Fireworks! Excellent Condo Features Many Social Activities, Games, Events, Indoor Amenities Included 24hrs Concierge, Gym, Party Room, Indoor Pool, Hot Tub, Sauna, Billiard, Library, Hobby/Tool Room, Guest Suites. Walking Trails, Landscaped Gardens, Large Gazebo, Perfection Outdoor Activities with Overlooking the Beautiful Creek Busting with Wildlife & Access to Personal Boat, Canoe or Kayak! Steps Away to Bronte Harbor, Fine Dining, Cafes, Shopping, Hair Salon, Waterfront Trail, Yacht Club & More! A Wonderful Opportunity to Be Part of This Lakeside Community! Distance To Toronto &Surrounding GTA w/EZ Access to QEW & Go Station. (id:27910)
Property Details
|
MLS® Number
|
40568040 |
|
Property Type
|
Single Family |
|
Amenities Near By
|
Beach, Park |
|
Features
|
Southern Exposure, Balcony |
|
Parking Space Total
|
1 |
|
Storage Type
|
Locker |
Building
|
Bathroom Total
|
2 |
|
Bedrooms Above Ground
|
2 |
|
Bedrooms Total
|
2 |
|
Amenities
|
Exercise Centre, Guest Suite, Party Room |
|
Appliances
|
Dishwasher, Dryer, Refrigerator, Stove, Washer, Microwave Built-in, Window Coverings |
|
Basement Type
|
None |
|
Construction Style Attachment
|
Attached |
|
Cooling Type
|
Central Air Conditioning |
|
Exterior Finish
|
Stucco |
|
Heating Fuel
|
Natural Gas |
|
Heating Type
|
Forced Air |
|
Stories Total
|
1 |
|
Size Interior
|
1015 |
|
Type
|
Apartment |
|
Utility Water
|
Municipal Water |
Parking
Land
|
Access Type
|
Road Access |
|
Acreage
|
No |
|
Land Amenities
|
Beach, Park |
|
Sewer
|
Municipal Sewage System |
|
Size Total Text
|
Under 1/2 Acre |
|
Zoning Description
|
R8 |
Rooms
| Level |
Type |
Length |
Width |
Dimensions |
|
Main Level |
3pc Bathroom |
|
|
Measurements not available |
|
Main Level |
4pc Bathroom |
|
|
Measurements not available |
|
Main Level |
Foyer |
|
|
8'5'' x 4'11'' |
|
Main Level |
Bedroom |
|
|
14'5'' x 10'0'' |
|
Main Level |
Primary Bedroom |
|
|
16'1'' x 10'5'' |
|
Main Level |
Living Room |
|
|
12'11'' x 12'0'' |
|
Main Level |
Dining Room |
|
|
10'5'' x 10'0'' |
|
Main Level |
Kitchen |
|
|
9'8'' x 8'0'' |

