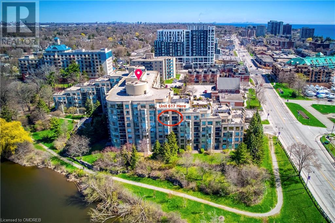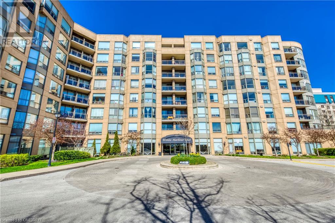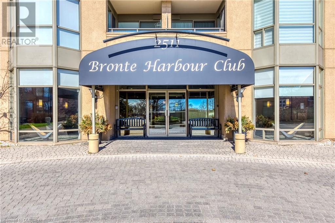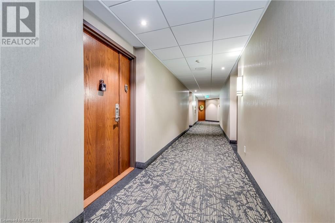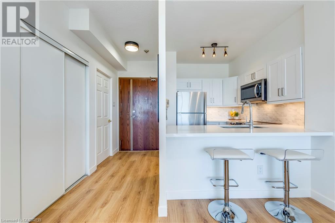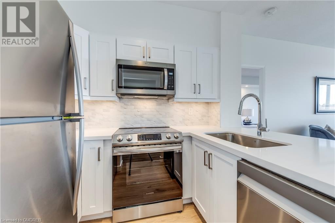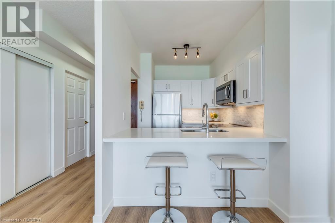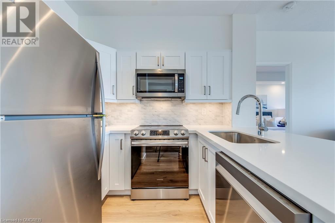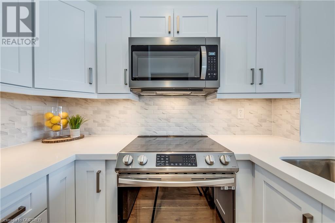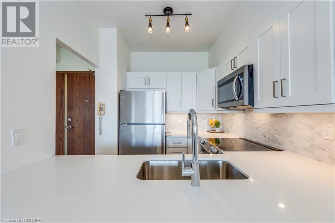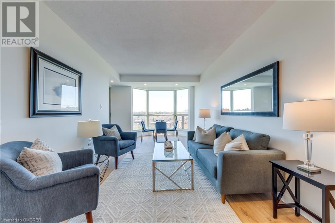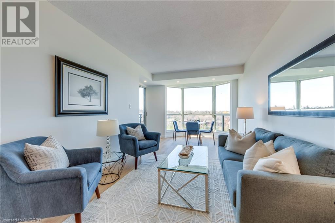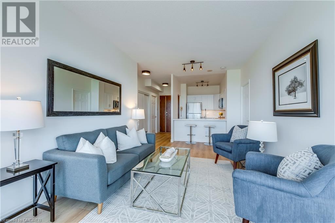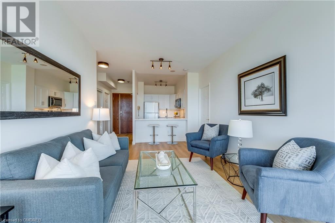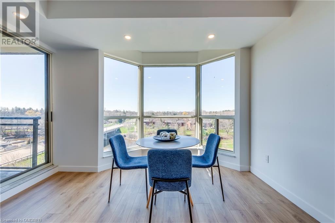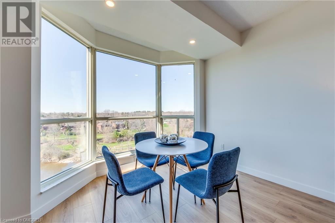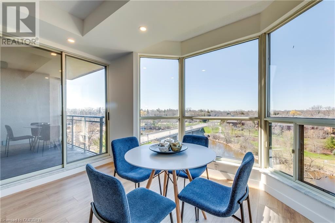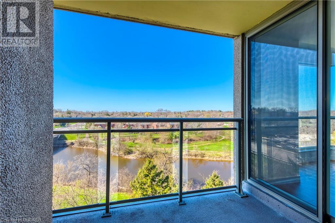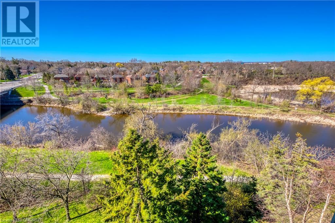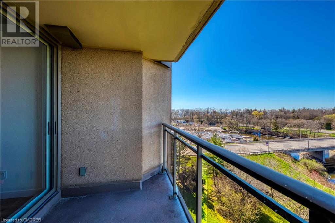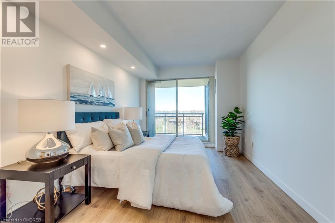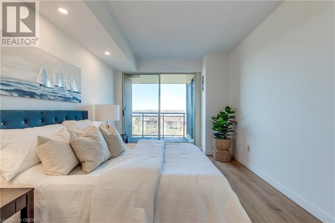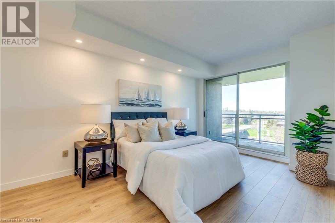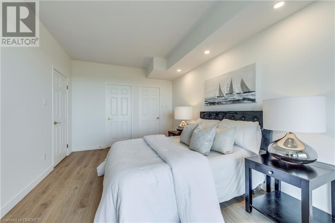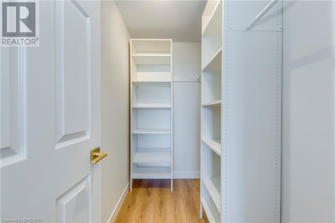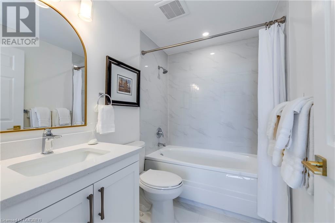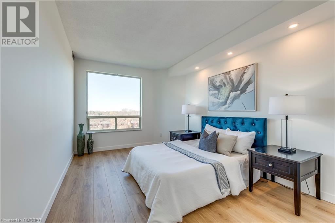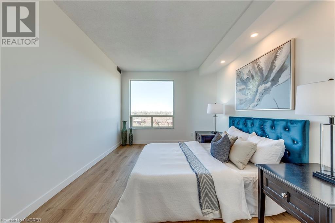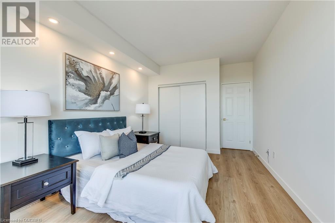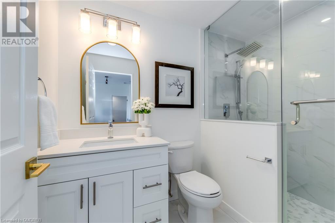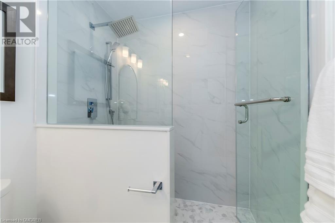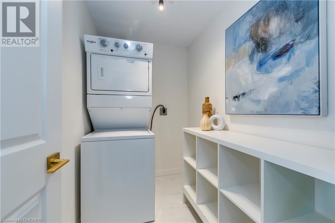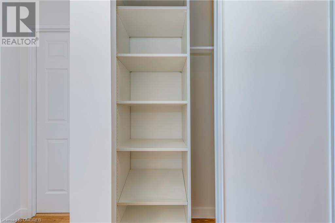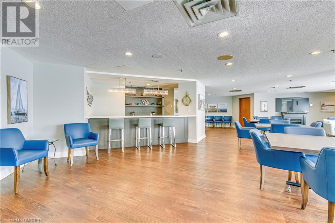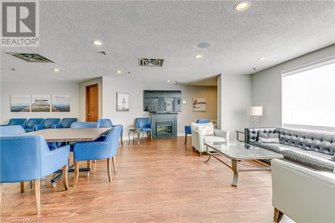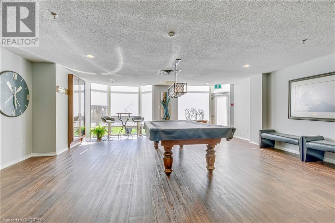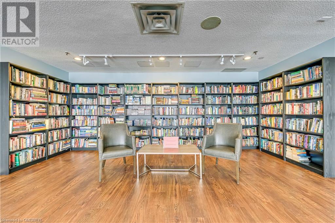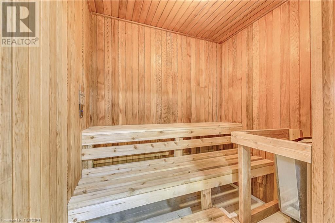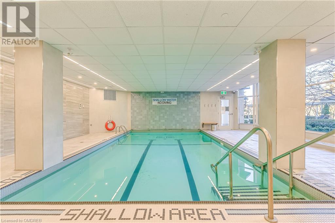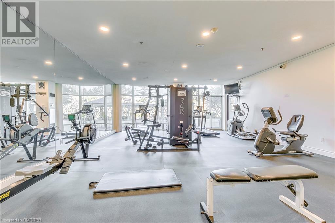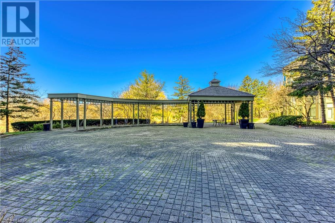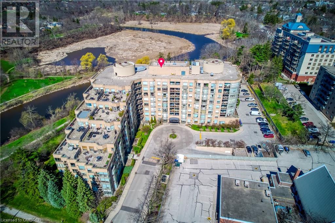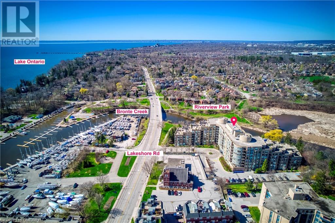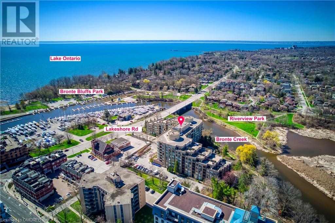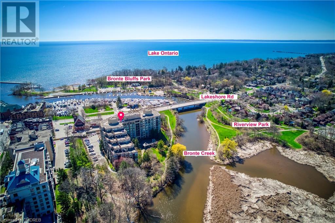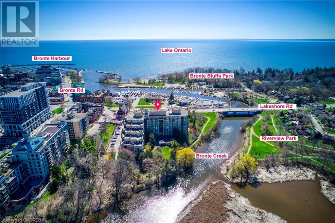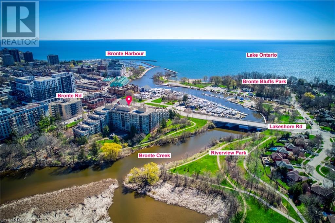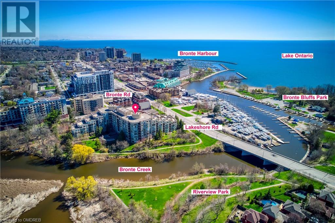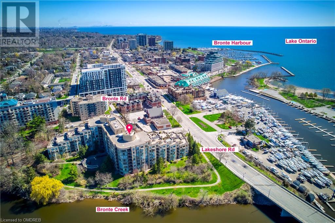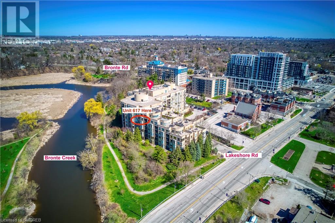2 Bedroom
2 Bathroom
1015
Inground Pool
Central Air Conditioning
Boiler
$899,900Maintenance,
$854.92 Monthly
Welcome to your completely renovated unit with a view of the beautiful Bronte Creek and Lake Ontario, boasting one of the best exposures in the building with western-facing views. This unit features 2 bedrooms, 2 bathrooms, 1 parking space (111 P2), and an owned locker (100 P2). Step inside your brightly lit unit with kitchen upgrades including quartz countertops, tile backsplash, cabinets, and premium laminate flooring that continues throughout. The kitchen is equipped with stainless steel appliances. Enjoy an open-concept living and dining room with views of Bronte Creek and Lake Ontario from both areas. A sliding door walkout leads to the balcony from the primary bedroom and living room. The primary bedroom offers ample space for furniture and includes a walk-in closet with built-in storage, as well as access to the balcony. The 4-piece primary bathroom features quartz countertops and gold accents. The second bedroom can serve as a spacious office or additional bedroom. The second bathroom boasts an oversized shower with a glass door and a stunning new vanity with ample storage. The laundry/storage room is equipped with a Whirlpool stacked washer and dryer and provides plenty of space for storage. The entire unit has been painted in designer colours and features upgraded premium laminate flooring, gold hardware, refreshed interior doors, gold handles, upgraded light fixtures, upgraded baseboards, and pot lights. This stunning and modern unit has not been lived in since its renovation. It is conveniently located close to Bronte GO station, highways, shopping, restaurants, and the beautiful downtown Bronte. (id:27910)
Property Details
|
MLS® Number
|
40569626 |
|
Property Type
|
Single Family |
|
Amenities Near By
|
Golf Nearby, Hospital, Park, Place Of Worship, Playground, Public Transit, Schools, Shopping |
|
Features
|
Visual Exposure, Ravine, Balcony, Paved Driveway |
|
Parking Space Total
|
1 |
|
Pool Type
|
Inground Pool |
|
Storage Type
|
Locker |
Building
|
Bathroom Total
|
2 |
|
Bedrooms Above Ground
|
2 |
|
Bedrooms Total
|
2 |
|
Amenities
|
Exercise Centre, Party Room |
|
Appliances
|
Dishwasher, Dryer, Refrigerator, Stove |
|
Basement Type
|
None |
|
Constructed Date
|
1989 |
|
Construction Style Attachment
|
Attached |
|
Cooling Type
|
Central Air Conditioning |
|
Exterior Finish
|
Concrete |
|
Fire Protection
|
None |
|
Heating Type
|
Boiler |
|
Stories Total
|
1 |
|
Size Interior
|
1015 |
|
Type
|
Apartment |
|
Utility Water
|
Municipal Water |
Parking
|
Attached Garage
|
|
|
Visitor Parking
|
|
Land
|
Access Type
|
Highway Access, Highway Nearby |
|
Acreage
|
No |
|
Land Amenities
|
Golf Nearby, Hospital, Park, Place Of Worship, Playground, Public Transit, Schools, Shopping |
|
Sewer
|
Municipal Sewage System |
|
Size Total
|
0|under 1/2 Acre |
|
Size Total Text
|
0|under 1/2 Acre |
|
Zoning Description
|
R8 |
Rooms
| Level |
Type |
Length |
Width |
Dimensions |
|
Main Level |
Living Room |
|
|
13'0'' x 12'0'' |
|
Main Level |
Dining Room |
|
|
10'6'' x 10'0'' |
|
Main Level |
Primary Bedroom |
|
|
16'0'' x 10'6'' |
|
Main Level |
4pc Bathroom |
|
|
Measurements not available |
|
Main Level |
Bedroom |
|
|
14'6'' x 10'0'' |
|
Main Level |
3pc Bathroom |
|
|
Measurements not available |
|
Main Level |
Laundry Room |
|
|
Measurements not available |
|
Main Level |
Kitchen |
|
|
7'6'' x 8'0'' |

