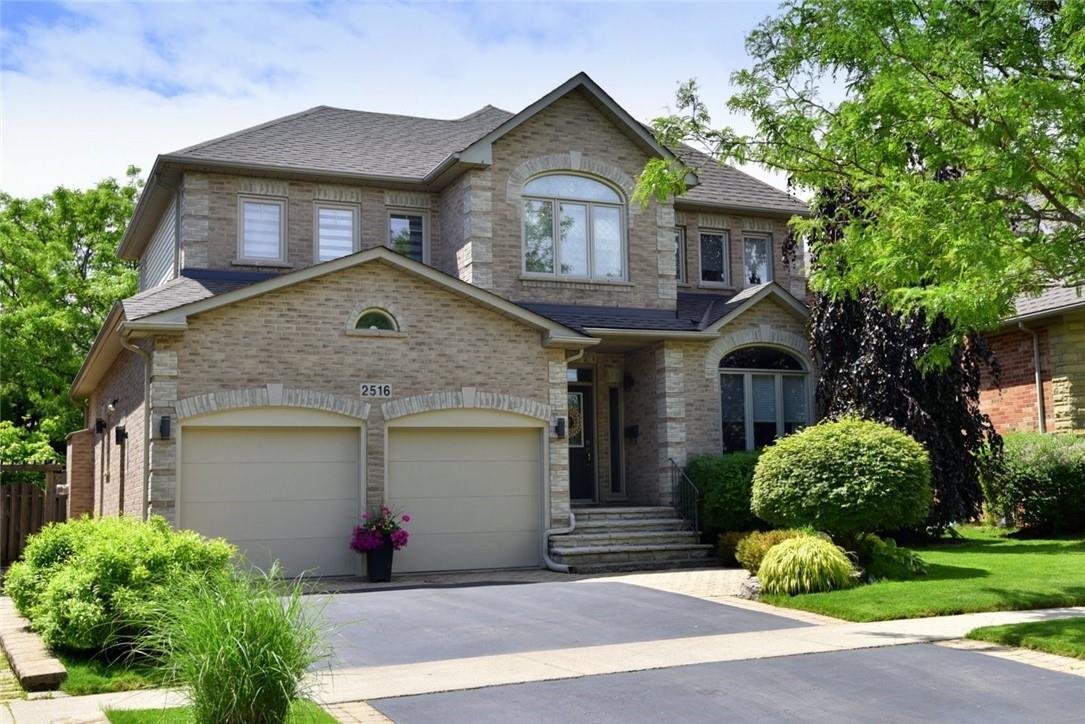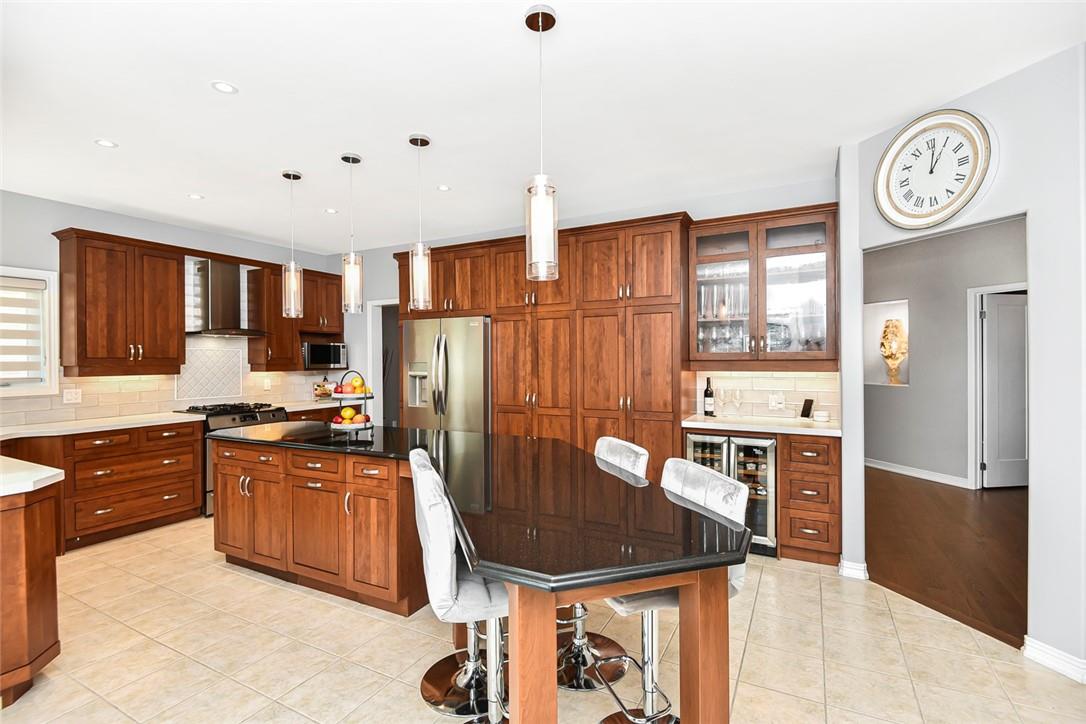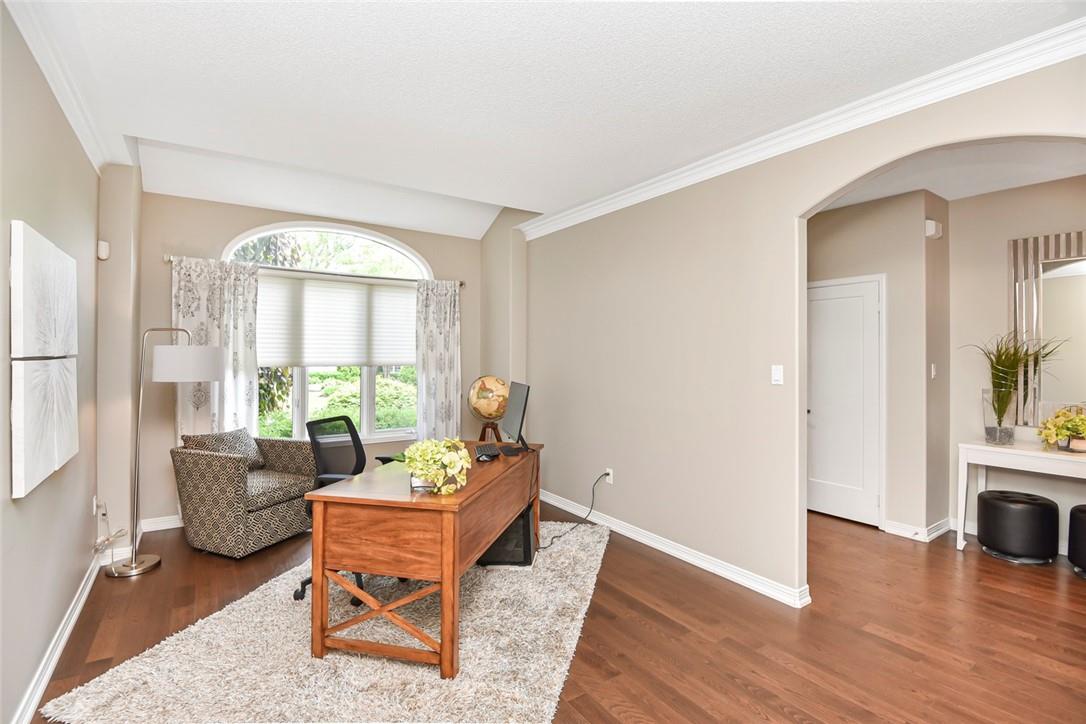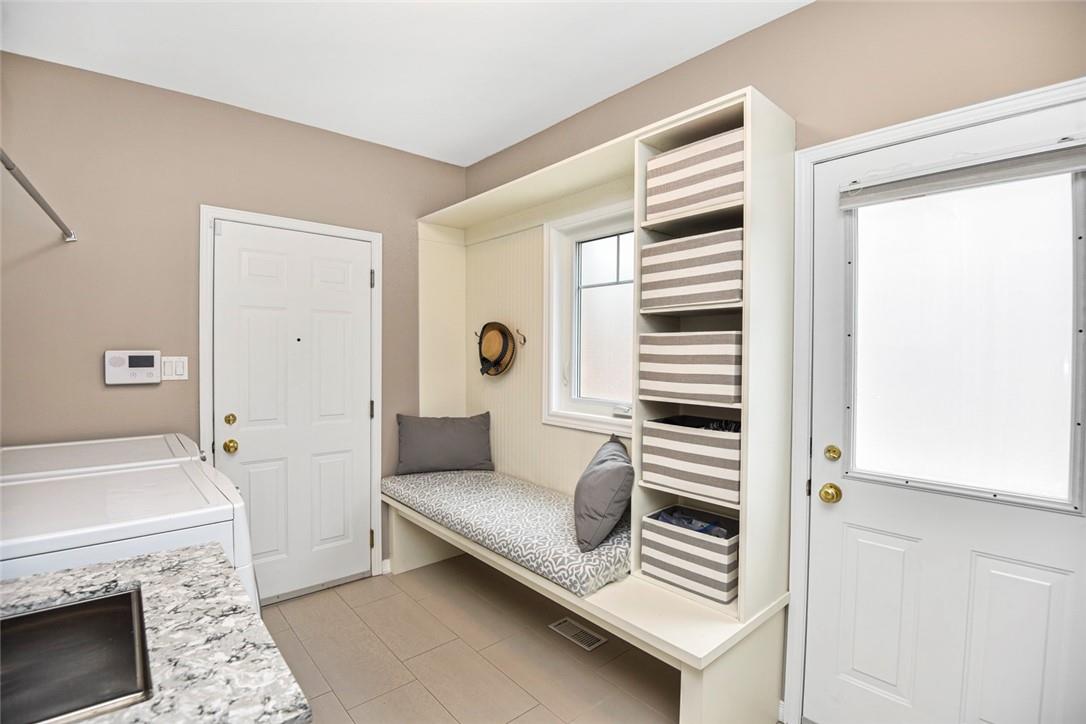5 Bedroom
4 Bathroom
3050 sqft
2 Level
Fireplace
Inground Pool
Central Air Conditioning
Forced Air
$2,388,000
Rarely offered – Gorgeous two storey executive home on a prestigious, child safe, cul de sac court in the Millcroft Golf Course community. Minutes to the noted Charles Beaudoin Elementary school, extensive shopping and restaurants with access to the 407 at Appleby line. Extensively updated throughout including a totally finished basement with 64” Samsung wall mounted TV and 5th bedroom or exercise room and a full bathroom, bar with built in wine fridge and a gas fireplace. The Main level opens to an impressive grand foyer, gourmet kitchen with cherrywood cabinets and includes all appliances. The wall counter tops are quartz and the centre island one is granite. Include the Built in wine fridge. The kitchen opens to the vaulted family room with tinted glass windows and a gas fireplace. Walk out to the professionally landscaped back garden with irrigation sprinklers (front also) and a heated inground lagoon pool plus hot tub. The built in Sonos music system is through out the house as well as outdoors, Two Garage doors are new with Bluetooth enabled remote openers. There are way too many other features and updates to mention. Visit our virtual tour. (id:27910)
Property Details
|
MLS® Number
|
H4196972 |
|
Property Type
|
Single Family |
|
Amenities Near By
|
Golf Course, Public Transit, Recreation, Schools |
|
Community Features
|
Community Centre |
|
Equipment Type
|
Water Heater |
|
Features
|
Golf Course/parkland, Double Width Or More Driveway, Paved Driveway, Automatic Garage Door Opener |
|
Parking Space Total
|
4 |
|
Pool Type
|
Inground Pool |
|
Rental Equipment Type
|
Water Heater |
Building
|
Bathroom Total
|
4 |
|
Bedrooms Above Ground
|
4 |
|
Bedrooms Below Ground
|
1 |
|
Bedrooms Total
|
5 |
|
Appliances
|
Alarm System, Central Vacuum |
|
Architectural Style
|
2 Level |
|
Basement Development
|
Finished |
|
Basement Type
|
Full (finished) |
|
Construction Style Attachment
|
Detached |
|
Cooling Type
|
Central Air Conditioning |
|
Exterior Finish
|
Brick |
|
Fireplace Fuel
|
Gas |
|
Fireplace Present
|
Yes |
|
Fireplace Type
|
Other - See Remarks |
|
Foundation Type
|
Poured Concrete |
|
Half Bath Total
|
1 |
|
Heating Fuel
|
Natural Gas |
|
Heating Type
|
Forced Air |
|
Stories Total
|
2 |
|
Size Exterior
|
3050 Sqft |
|
Size Interior
|
3050 Sqft |
|
Type
|
House |
|
Utility Water
|
Municipal Water |
Parking
|
Attached Garage
|
|
|
Inside Entry
|
|
Land
|
Acreage
|
No |
|
Land Amenities
|
Golf Course, Public Transit, Recreation, Schools |
|
Sewer
|
Municipal Sewage System |
|
Size Depth
|
125 Ft |
|
Size Frontage
|
48 Ft |
|
Size Irregular
|
48 X 125 |
|
Size Total Text
|
48 X 125|under 1/2 Acre |
Rooms
| Level |
Type |
Length |
Width |
Dimensions |
|
Second Level |
3pc Bathroom |
|
|
Measurements not available |
|
Second Level |
Bedroom |
|
|
14' 2'' x 13' 5'' |
|
Second Level |
Bedroom |
|
|
13' 3'' x 10' 2'' |
|
Second Level |
Bedroom |
|
|
13' 0'' x 11' 3'' |
|
Second Level |
5pc Ensuite Bath |
|
|
Measurements not available |
|
Second Level |
Primary Bedroom |
|
|
16' 2'' x 15' 9'' |
|
Sub-basement |
Utility Room |
|
|
25' 6'' x 7' 0'' |
|
Sub-basement |
3pc Bathroom |
|
|
Measurements not available |
|
Sub-basement |
Bedroom |
|
|
14' 0'' x 12' 5'' |
|
Sub-basement |
Recreation Room |
|
|
21' 3'' x 14' 9'' |
|
Ground Level |
2pc Bathroom |
|
|
Measurements not available |
|
Ground Level |
Laundry Room |
|
|
Measurements not available |
|
Ground Level |
Family Room |
|
|
16' 0'' x 16' 0'' |
|
Ground Level |
Dining Room |
|
|
13' 4'' x 11' 5'' |
|
Ground Level |
Living Room |
|
|
16' 0'' x 11' 5'' |
|
Ground Level |
Eat In Kitchen |
|
|
21' 3'' x 16' 2'' |
|
Ground Level |
Foyer |
|
|
Measurements not available |




















































