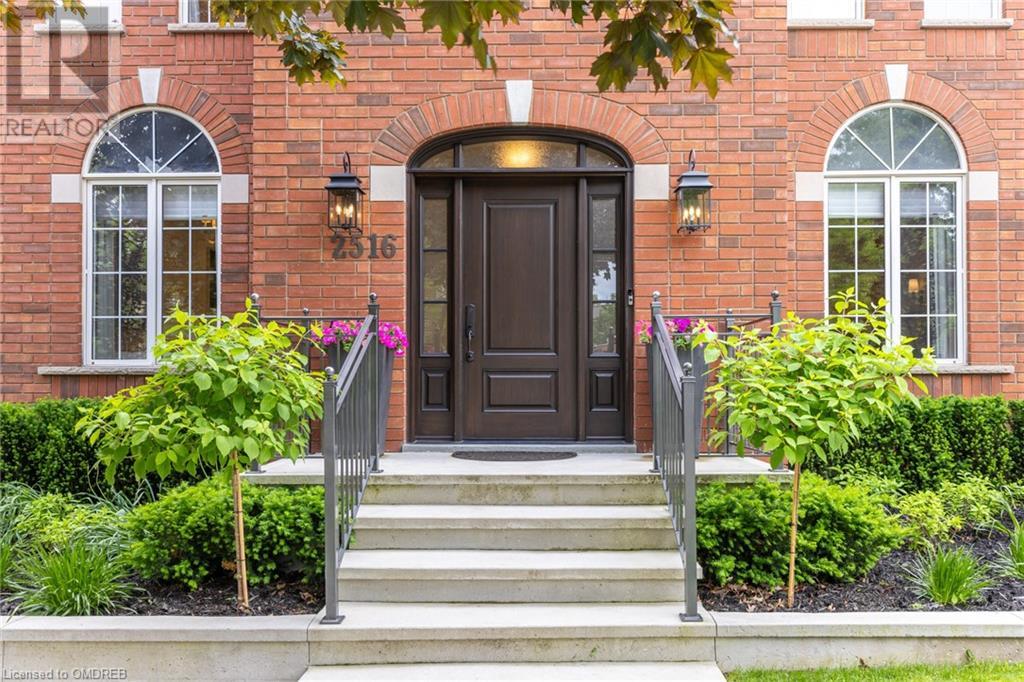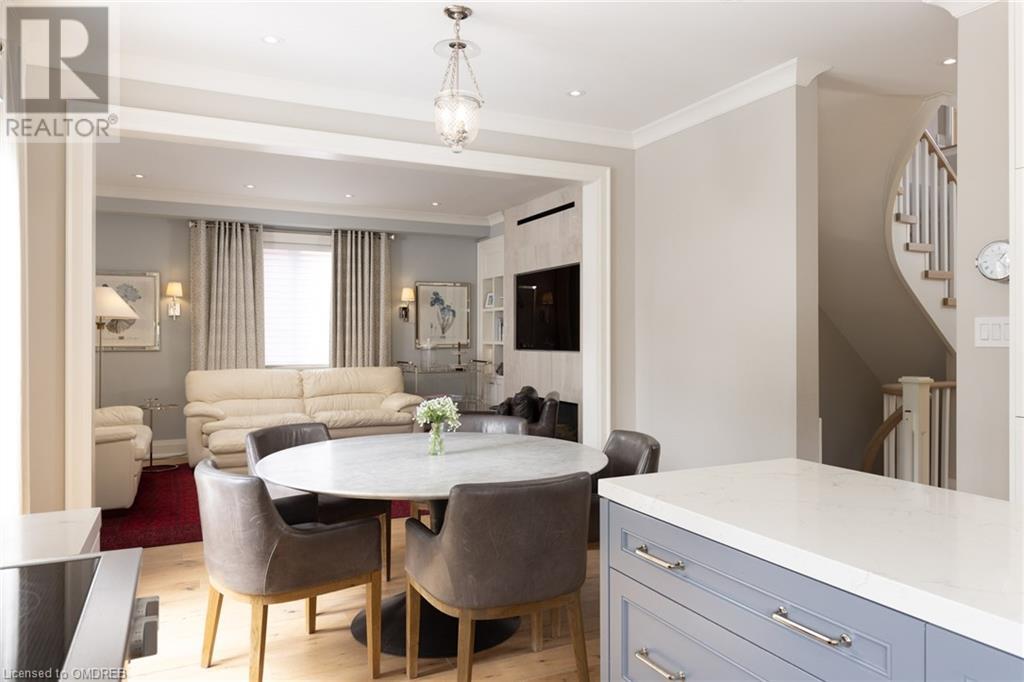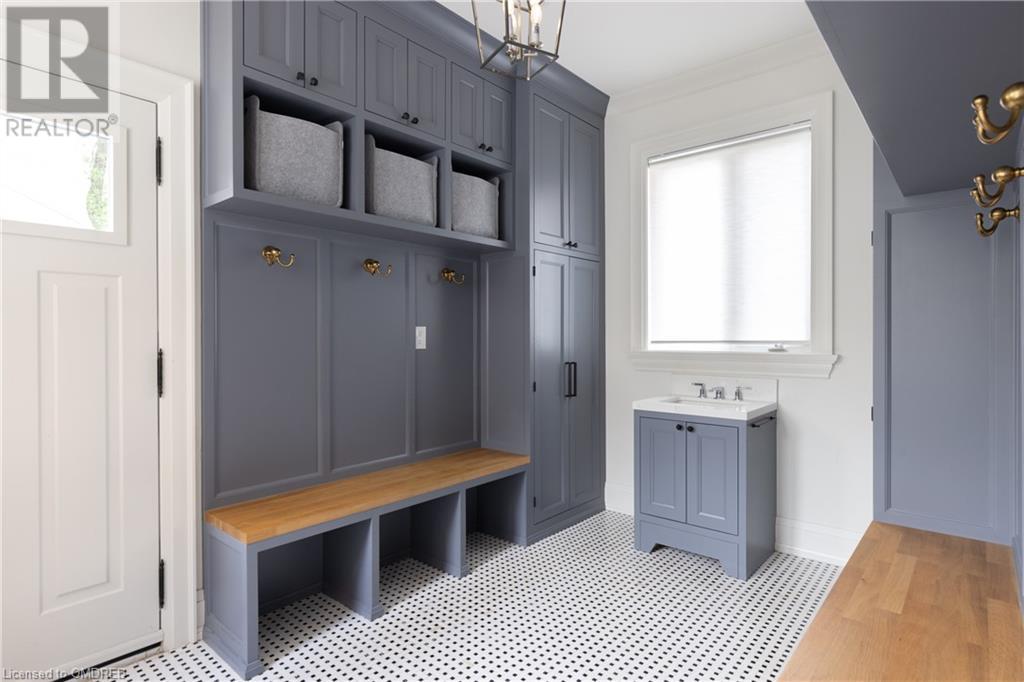5 Bedroom
4 Bathroom
4367 sqft
2 Level
Fireplace
Central Air Conditioning
Forced Air
Landscaped
$2,199,000
Bright and airy single family home with over $500k spent in upgrades in River Oaks. Luxury wainscotting and crown moldings detail the main floor, highlighted by a new kitchen featuring Miele appliances, 9 foot ceilings and an open concept great room. A double-sided Napoleon fireplace highlights both the living and great room, decorated in marble and built-in cabinets. The upper floor hosts 4 lovely bedrooms with spa-like washrooms. Towel warmers, heated tiles, a rain shower head and a no fog mirror make getting ready in the morning a seamless experience. Fully finished basement featuring an exercise area, play room, full size washroom, commercial grade laundry, guest bedroom and bonus storage. A highly practical mudroom leads to the backyard through a custom walnut door and ample storage for coats & shoes for your busy everyday life. Exterior features include a professionally landscaped property with a charming deck, aluminum-glass railing, and fence with built-in lighting, sprinkler system and commercial grade driveway protected by a custom aluminum front gate. Experience life in a true custom home. Book your appointment today. (id:27910)
Property Details
|
MLS® Number
|
40607703 |
|
Property Type
|
Single Family |
|
Amenities Near By
|
Hospital, Park, Playground, Public Transit, Schools |
|
Community Features
|
Quiet Area, Community Centre, School Bus |
|
Equipment Type
|
Water Heater |
|
Features
|
Automatic Garage Door Opener |
|
Parking Space Total
|
6 |
|
Rental Equipment Type
|
Water Heater |
Building
|
Bathroom Total
|
4 |
|
Bedrooms Above Ground
|
4 |
|
Bedrooms Below Ground
|
1 |
|
Bedrooms Total
|
5 |
|
Appliances
|
Central Vacuum, Dishwasher, Dryer, Freezer, Refrigerator, Water Softener, Washer, Hood Fan, Window Coverings |
|
Architectural Style
|
2 Level |
|
Basement Development
|
Finished |
|
Basement Type
|
Full (finished) |
|
Construction Style Attachment
|
Detached |
|
Cooling Type
|
Central Air Conditioning |
|
Exterior Finish
|
Brick |
|
Fireplace Present
|
Yes |
|
Fireplace Total
|
1 |
|
Foundation Type
|
Poured Concrete |
|
Half Bath Total
|
1 |
|
Heating Fuel
|
Natural Gas |
|
Heating Type
|
Forced Air |
|
Stories Total
|
2 |
|
Size Interior
|
4367 Sqft |
|
Type
|
House |
|
Utility Water
|
Municipal Water |
Parking
Land
|
Access Type
|
Highway Access, Highway Nearby |
|
Acreage
|
No |
|
Land Amenities
|
Hospital, Park, Playground, Public Transit, Schools |
|
Landscape Features
|
Landscaped |
|
Sewer
|
Municipal Sewage System |
|
Size Depth
|
105 Ft |
|
Size Frontage
|
49 Ft |
|
Size Total Text
|
Under 1/2 Acre |
|
Zoning Description
|
Rl8, Rl5 Sp:46 |
Rooms
| Level |
Type |
Length |
Width |
Dimensions |
|
Second Level |
4pc Bathroom |
|
|
Measurements not available |
|
Second Level |
Bedroom |
|
|
12'3'' x 10'1'' |
|
Second Level |
Bedroom |
|
|
10'8'' x 9'11'' |
|
Second Level |
Bedroom |
|
|
10'9'' x 10'0'' |
|
Second Level |
Full Bathroom |
|
|
Measurements not available |
|
Second Level |
Primary Bedroom |
|
|
16'3'' x 12'4'' |
|
Second Level |
Office |
|
|
11'2'' x 9'2'' |
|
Lower Level |
Bedroom |
|
|
10'10'' x 10'9'' |
|
Lower Level |
Utility Room |
|
|
10'10'' x 5' |
|
Lower Level |
Laundry Room |
|
|
10'10'' x 5' |
|
Lower Level |
3pc Bathroom |
|
|
Measurements not available |
|
Lower Level |
Exercise Room |
|
|
12'11'' x 12'1'' |
|
Lower Level |
Recreation Room |
|
|
25'2'' x 20'8'' |
|
Main Level |
Mud Room |
|
|
12'1'' x 8' |
|
Main Level |
Family Room |
|
|
15'2'' x 12'7'' |
|
Main Level |
Breakfast |
|
|
13'2'' x 9'3'' |
|
Main Level |
Kitchen |
|
|
13'2'' x 10'8'' |
|
Main Level |
Dining Room |
|
|
11'5'' x 11'2'' |
|
Main Level |
Living Room |
|
|
13'11'' x 12'6'' |
|
Main Level |
2pc Bathroom |
|
|
Measurements not available |
|
Main Level |
Foyer |
|
|
21'8'' x 8'8'' |



































