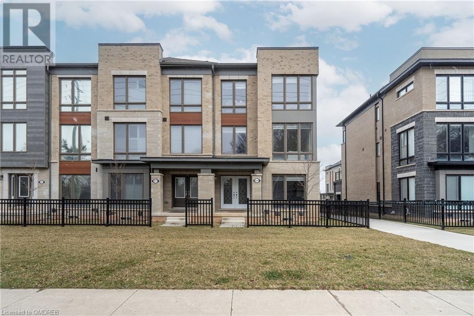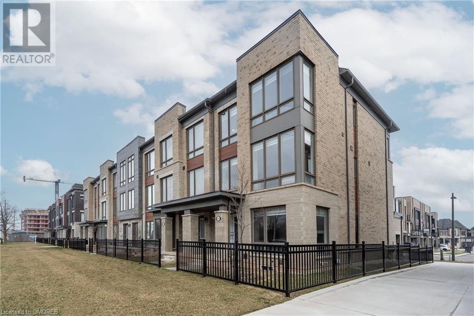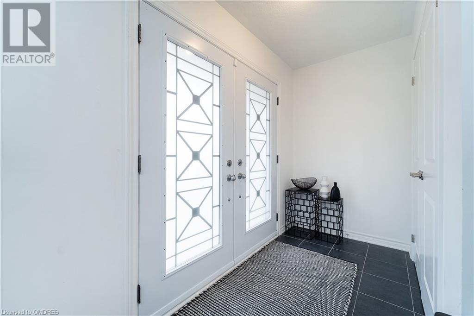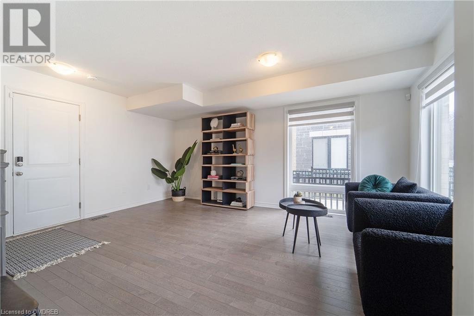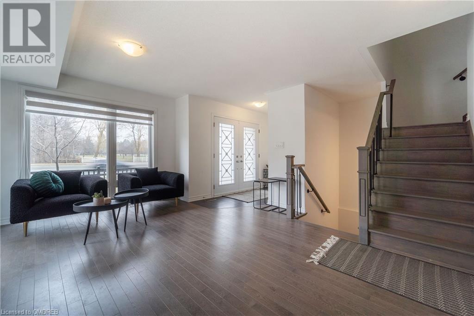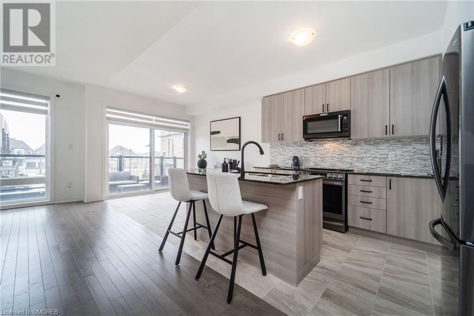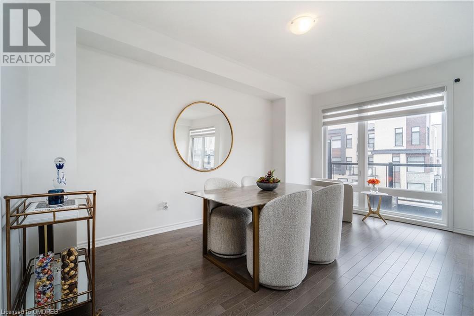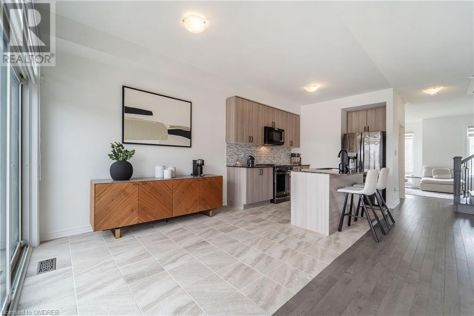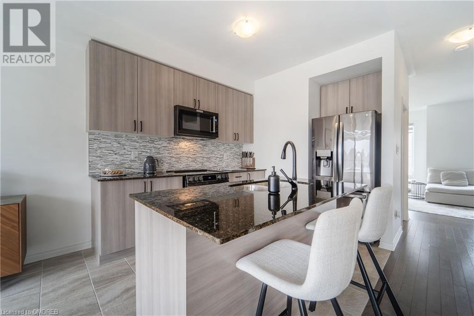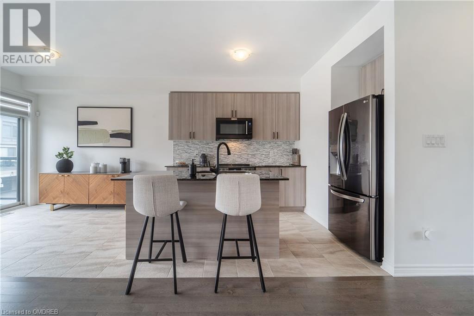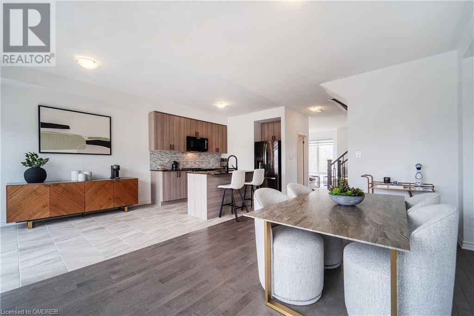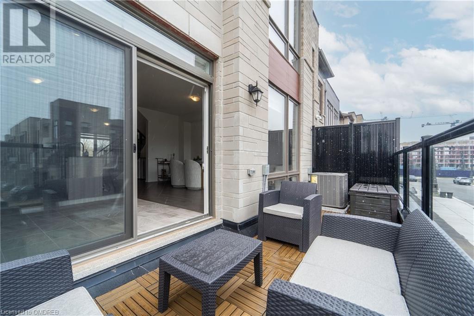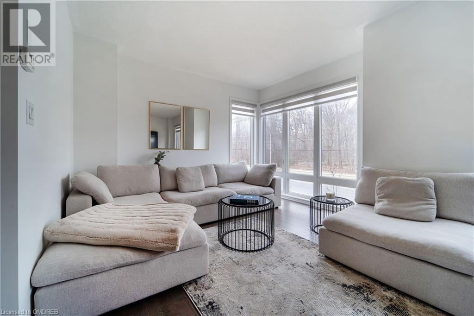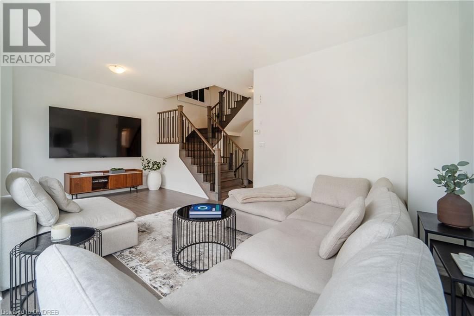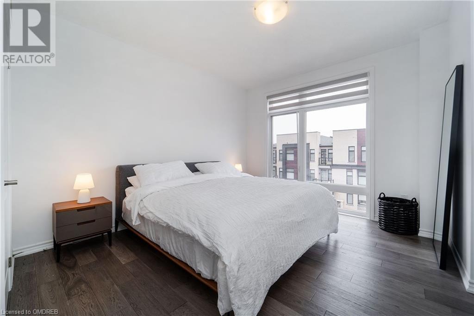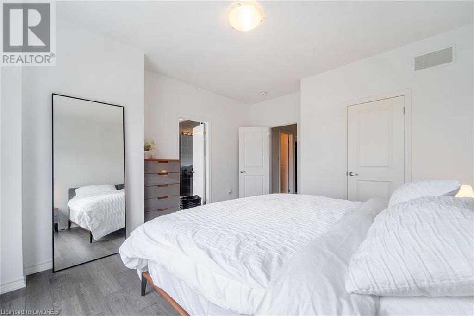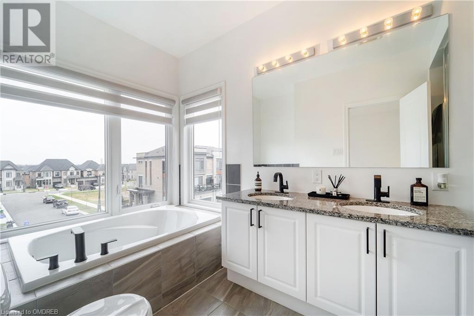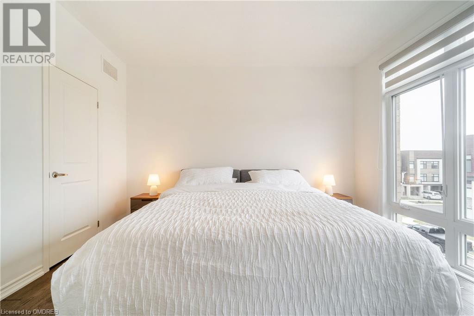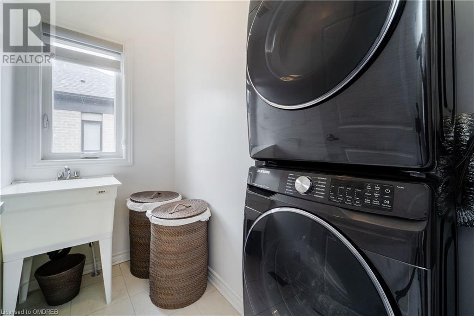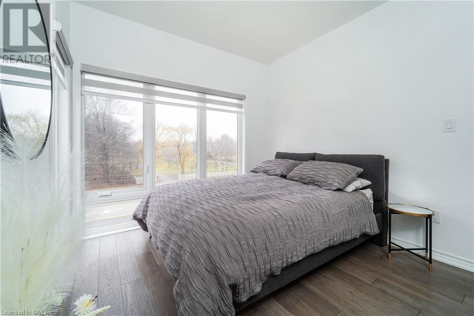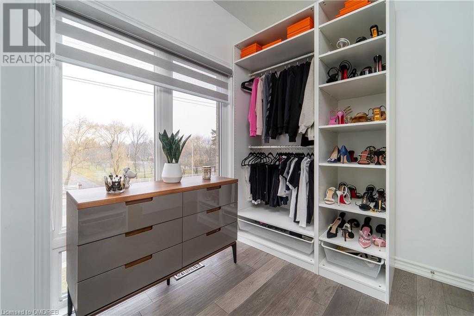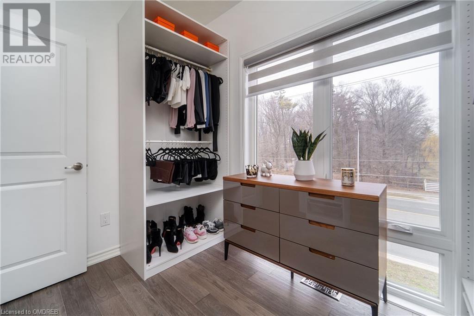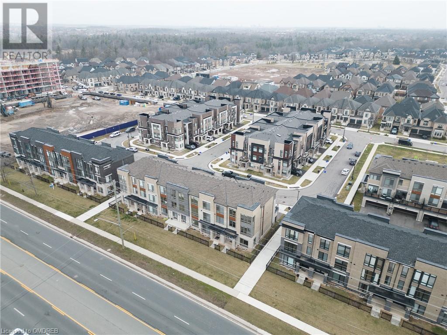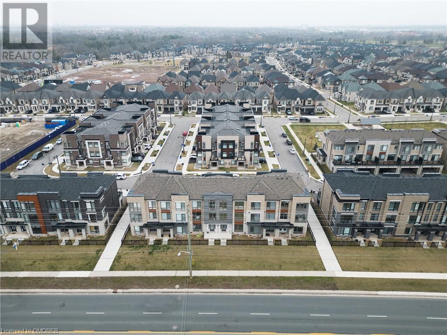3 Bedroom
3 Bathroom
2368
3 Level
Central Air Conditioning
Forced Air
$1,285,000
Welcome to 2519 Littlefield Crescent, Executive 3 bedroom 3 washroom Freehold Townhome in the prestigious Glen Abbey neighborhood of Oakville with lots of Upgrades. An abundance of natural light streaming in through large windows, illuminating the hardwood flooring that spans the main level. The double door entry adds a touch of elegance, while the kitchen features upgraded granite countertops & Stainless steel appliances & open to balcony. Upstairs there are spacious bedrooms with laundry for added convenience. Primary bedroom with 5 pc ensuite. Situated close to major amenities, golf courses, provincial parks, and top-rated public and private schools, this location offers convenience and accessibility. Additionally, it's just minutes away from Bronte GO Station and highways (id:27910)
Property Details
|
MLS® Number
|
40568205 |
|
Property Type
|
Single Family |
|
Amenities Near By
|
Golf Nearby, Park, Public Transit, Schools |
|
Parking Space Total
|
4 |
Building
|
Bathroom Total
|
3 |
|
Bedrooms Above Ground
|
3 |
|
Bedrooms Total
|
3 |
|
Appliances
|
Dryer, Refrigerator, Stove, Washer |
|
Architectural Style
|
3 Level |
|
Basement Development
|
Unfinished |
|
Basement Type
|
Full (unfinished) |
|
Construction Style Attachment
|
Attached |
|
Cooling Type
|
Central Air Conditioning |
|
Exterior Finish
|
Brick |
|
Half Bath Total
|
1 |
|
Heating Fuel
|
Natural Gas |
|
Heating Type
|
Forced Air |
|
Stories Total
|
3 |
|
Size Interior
|
2368 |
|
Type
|
Row / Townhouse |
|
Utility Water
|
Municipal Water |
Parking
Land
|
Acreage
|
No |
|
Land Amenities
|
Golf Nearby, Park, Public Transit, Schools |
|
Sewer
|
Municipal Sewage System |
|
Size Depth
|
69 Ft |
|
Size Frontage
|
27 Ft |
|
Size Total Text
|
Under 1/2 Acre |
|
Zoning Description
|
Rm1 Sp:376 |
Rooms
| Level |
Type |
Length |
Width |
Dimensions |
|
Second Level |
Breakfast |
|
|
8'7'' x 10'0'' |
|
Second Level |
Dining Room |
|
|
11'7'' x 16'9'' |
|
Second Level |
Kitchen |
|
|
8'7'' x 11'4'' |
|
Second Level |
2pc Bathroom |
|
|
8'3'' x 5'4'' |
|
Second Level |
Family Room |
|
|
20'2'' x 12'7'' |
|
Third Level |
Bedroom |
|
|
9'11'' x 11'3'' |
|
Third Level |
Bedroom |
|
|
9'11'' x 8'0'' |
|
Third Level |
Laundry Room |
|
|
7'4'' x 6'4'' |
|
Third Level |
4pc Bathroom |
|
|
Measurements not available |
|
Third Level |
5pc Bathroom |
|
|
8'5'' x 13'10'' |
|
Third Level |
Primary Bedroom |
|
|
13'1'' x 14'11'' |
|
Main Level |
Living Room |
|
|
13'8'' x 16'9'' |

