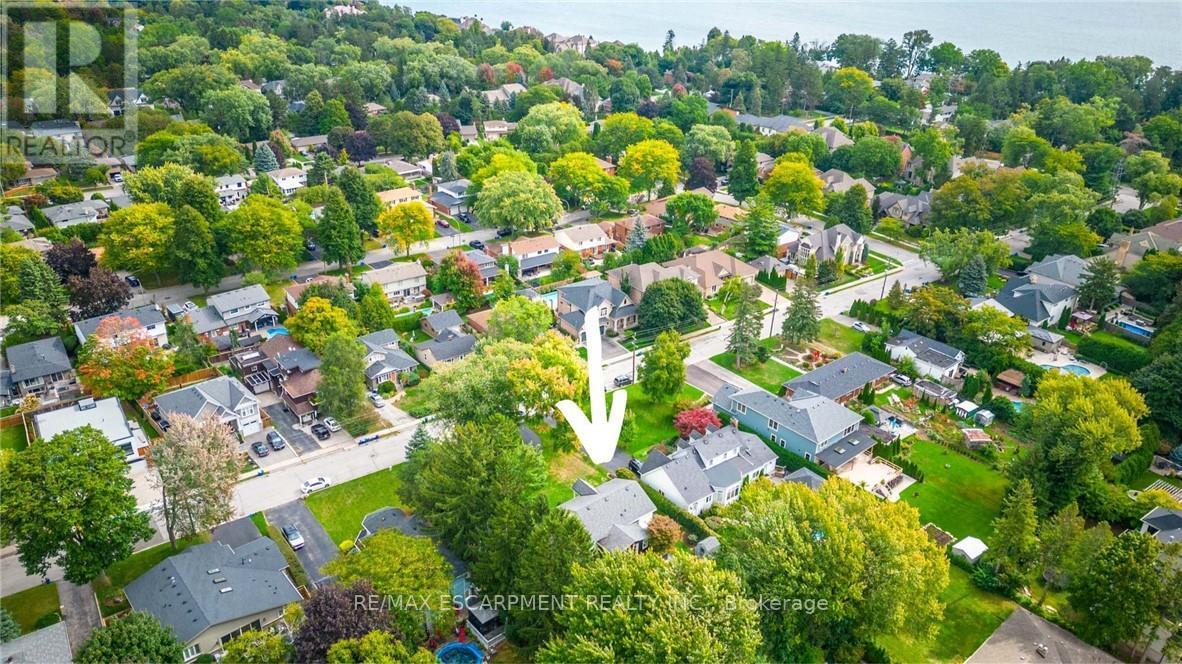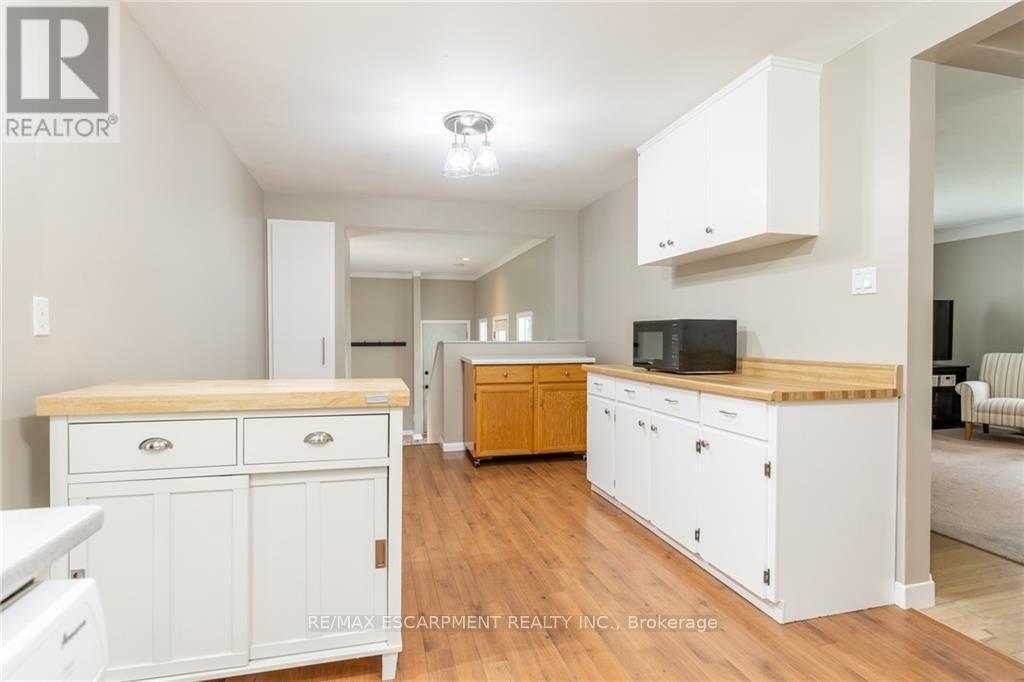3 Bedroom
2 Bathroom
Bungalow
Central Air Conditioning
Forced Air
$2,200,000
Move in as is, renovate or rebuild amongst multi million dollar homes. Oversized lot in Burlington's coveted Roseland neighbourhood. 82.84 ft x 205.54 ft x 100.88 ft x 205.54 foot private lot, this 3 bedroom, 1.5 bathroom south-western facing bungalow has a neutral colour scheme. Eat in kitchen with abundance of Counter space, step down from the kitchen into the separate dining area to enjoy overlooking backyard. The main floor of this home also has a 4-piece bathroom, 2 large bedrooms, and a mudroom with access to both the front and back yards. The second floor loft presents a unique opportunity to renovate the large space, prepped with electrical; a space to get creative and make it your own! The partially finished basement includes a bedroom, rec room, den, utility room, cold storage and laundry room. Walk out onto the deck to the private treed backyard where you can relax under the gazebo or do some gardening in the greenhouse. Great investment opportunity. Walk to lake, Tuck school and Roseland Tennis Club. Architectural drawings and renderings available with a successful offer. (id:27910)
Property Details
|
MLS® Number
|
W8401236 |
|
Property Type
|
Single Family |
|
Community Name
|
Roseland |
|
Amenities Near By
|
Beach, Hospital, Park, Schools |
|
Parking Space Total
|
10 |
Building
|
Bathroom Total
|
2 |
|
Bedrooms Above Ground
|
2 |
|
Bedrooms Below Ground
|
1 |
|
Bedrooms Total
|
3 |
|
Appliances
|
Dishwasher, Dryer, Refrigerator, Stove, Washer, Window Coverings |
|
Architectural Style
|
Bungalow |
|
Basement Development
|
Partially Finished |
|
Basement Type
|
Full (partially Finished) |
|
Construction Style Attachment
|
Detached |
|
Cooling Type
|
Central Air Conditioning |
|
Exterior Finish
|
Vinyl Siding |
|
Foundation Type
|
Block |
|
Heating Fuel
|
Natural Gas |
|
Heating Type
|
Forced Air |
|
Stories Total
|
1 |
|
Type
|
House |
|
Utility Water
|
Municipal Water |
Parking
Land
|
Acreage
|
No |
|
Land Amenities
|
Beach, Hospital, Park, Schools |
|
Sewer
|
Sanitary Sewer |
|
Size Irregular
|
82.84 X 205.54 Ft ; 82.84ft X 205.54ft X 100.88ft X 205.05ft |
|
Size Total Text
|
82.84 X 205.54 Ft ; 82.84ft X 205.54ft X 100.88ft X 205.05ft|under 1/2 Acre |
Rooms
| Level |
Type |
Length |
Width |
Dimensions |
|
Second Level |
Loft |
9.78 m |
6.1 m |
9.78 m x 6.1 m |
|
Basement |
Bedroom |
3.4 m |
2.95 m |
3.4 m x 2.95 m |
|
Basement |
Den |
3.89 m |
2.06 m |
3.89 m x 2.06 m |
|
Basement |
Utility Room |
5.69 m |
5.03 m |
5.69 m x 5.03 m |
|
Basement |
Bathroom |
|
|
Measurements not available |
|
Main Level |
Bathroom |
1.52 m |
234 m |
1.52 m x 234 m |
|
Main Level |
Bedroom |
3.05 m |
4.06 m |
3.05 m x 4.06 m |
|
Main Level |
Bedroom |
3.53 m |
3.45 m |
3.53 m x 3.45 m |
|
Main Level |
Dining Room |
3.53 m |
5.89 m |
3.53 m x 5.89 m |
|
Main Level |
Kitchen |
3.05 m |
6.38 m |
3.05 m x 6.38 m |
|
Main Level |
Living Room |
4.88 m |
4.6 m |
4.88 m x 4.6 m |
|
Main Level |
Mud Room |
2.82 m |
3.43 m |
2.82 m x 3.43 m |
























