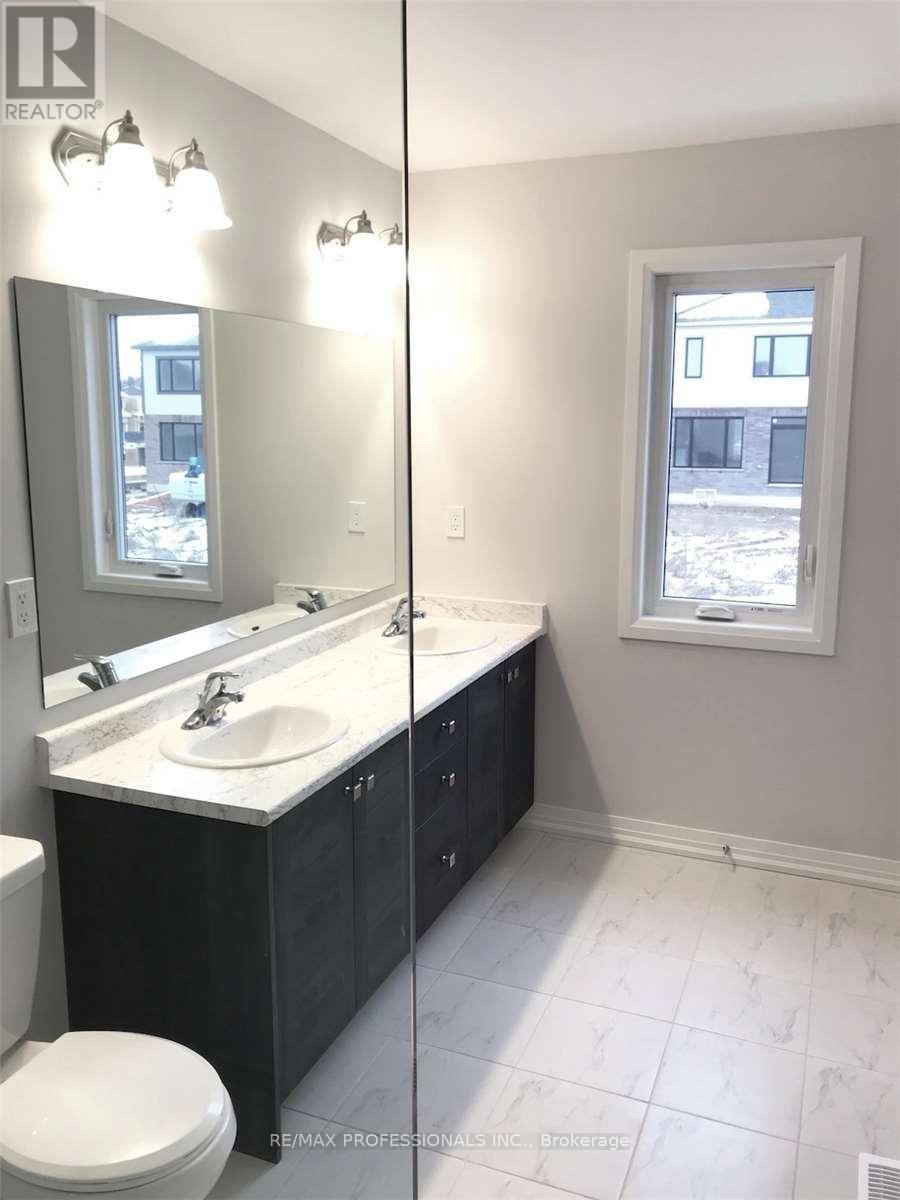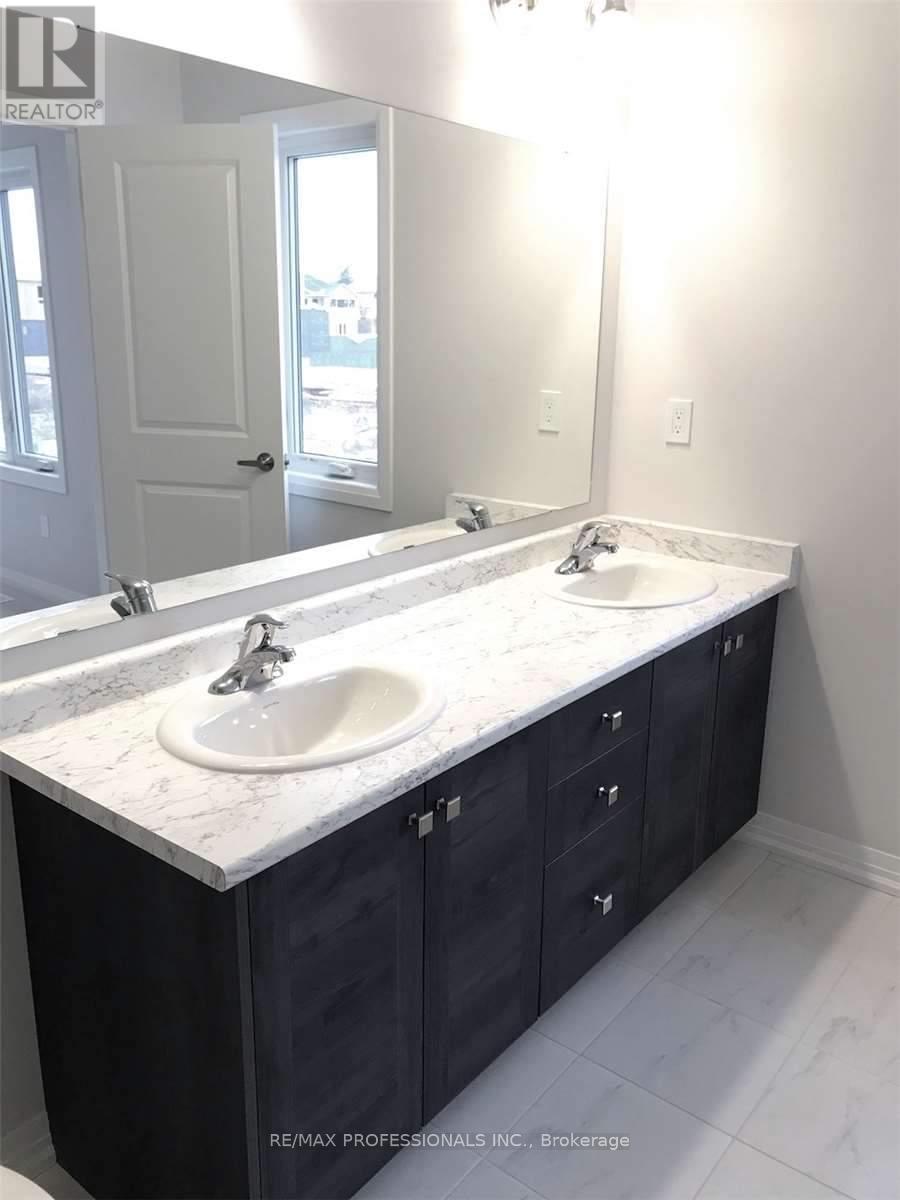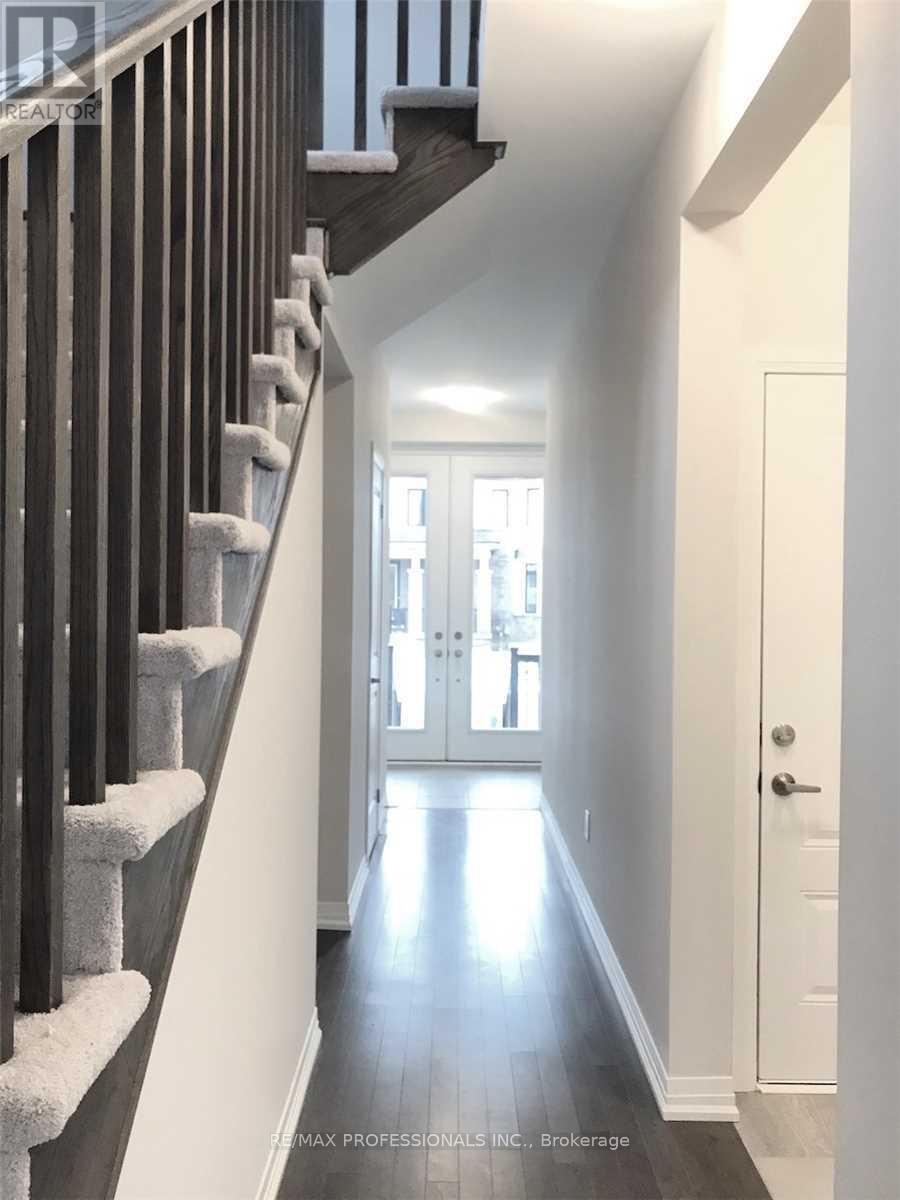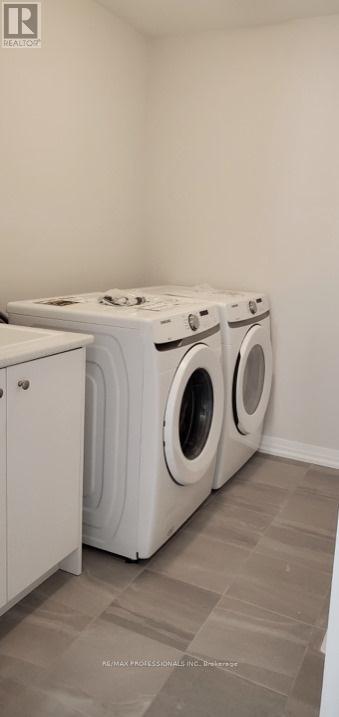4 Bedroom
3 Bathroom
Central Air Conditioning
Forced Air
$3,100 Monthly
Newer 4 Bedroom Detached House In Mount Hope. Open Concept Main Floor With Plenty Of Living Space. 9 Ft Main Floor Ceilings, Pot Lights , Open Concept Kitchen With Large Windows For Natural Lighting, 4 Bedrooms On 2nd Floor With En-Suite Washroom, 3 Washrooms Thru-Out. 1 Car Garage. Laundry On 2nd Floor. Unfinished Basement. Newly Painted Throughout House. **** EXTRAS **** Newer Developement In Mount Hope By Cachet Homes. Near Parks, Forests, And Trails. Many Amenities Near By. Hamilton Downtown Is A Short Drive Away. Tenant pays all utilities extra. (id:27910)
Property Details
|
MLS® Number
|
X8445900 |
|
Property Type
|
Single Family |
|
Community Name
|
Mount Hope |
|
Parking Space Total
|
3 |
Building
|
Bathroom Total
|
3 |
|
Bedrooms Above Ground
|
4 |
|
Bedrooms Total
|
4 |
|
Basement Development
|
Unfinished |
|
Basement Type
|
N/a (unfinished) |
|
Construction Style Attachment
|
Detached |
|
Cooling Type
|
Central Air Conditioning |
|
Exterior Finish
|
Brick |
|
Foundation Type
|
Unknown |
|
Heating Fuel
|
Natural Gas |
|
Heating Type
|
Forced Air |
|
Stories Total
|
2 |
|
Type
|
House |
|
Utility Water
|
Municipal Water |
Parking
Land
|
Acreage
|
No |
|
Sewer
|
Sanitary Sewer |
|
Size Irregular
|
29.53 X 90.19 Ft |
|
Size Total Text
|
29.53 X 90.19 Ft |
Rooms
| Level |
Type |
Length |
Width |
Dimensions |
|
Second Level |
Bedroom |
3 m |
4 m |
3 m x 4 m |
|
Second Level |
Bedroom 2 |
3.6 m |
3.5 m |
3.6 m x 3.5 m |
|
Second Level |
Bedroom 3 |
3 m |
2.89 m |
3 m x 2.89 m |
|
Second Level |
Primary Bedroom |
4.42 m |
4.75 m |
4.42 m x 4.75 m |
|
Main Level |
Foyer |
3.6 m |
1.5 m |
3.6 m x 1.5 m |
|
Main Level |
Dining Room |
3.7 m |
2.55 m |
3.7 m x 2.55 m |
|
Main Level |
Living Room |
3.7 m |
3.95 m |
3.7 m x 3.95 m |
|
Main Level |
Kitchen |
3.6 m |
3.84 m |
3.6 m x 3.84 m |
|
Main Level |
Eating Area |
3.6 m |
3.75 m |
3.6 m x 3.75 m |




































