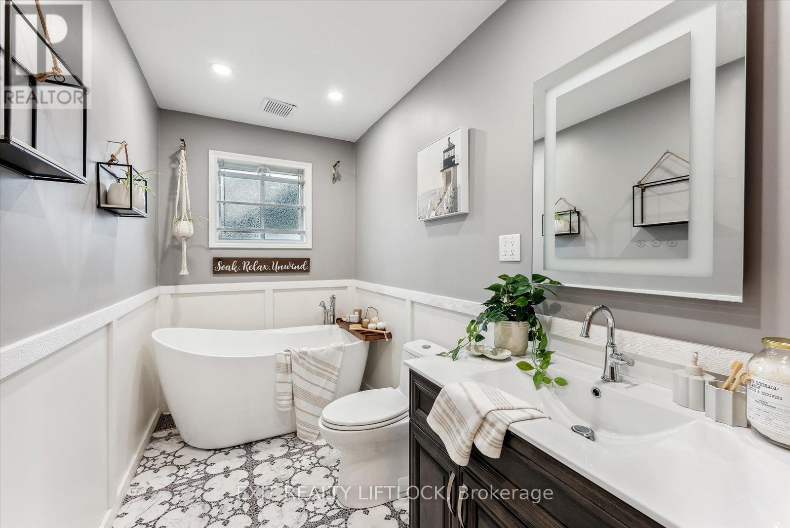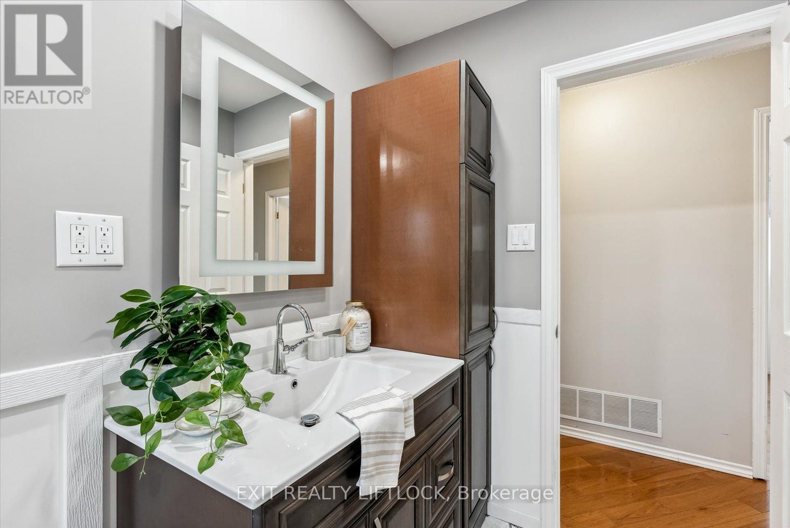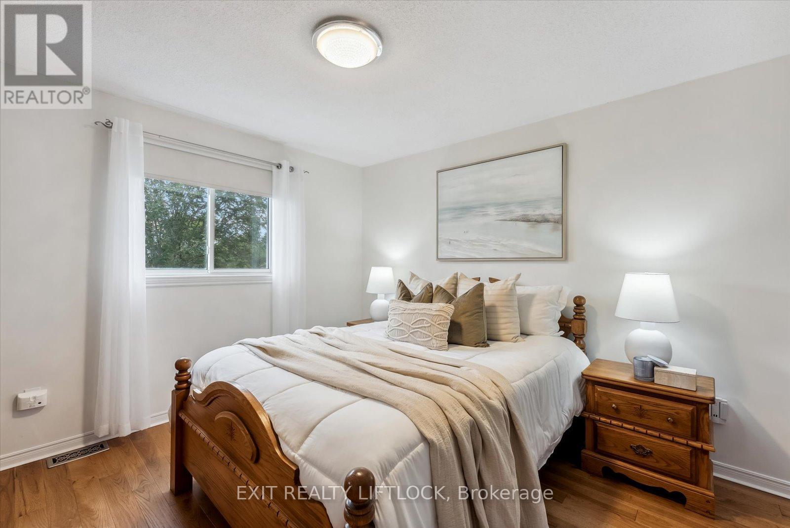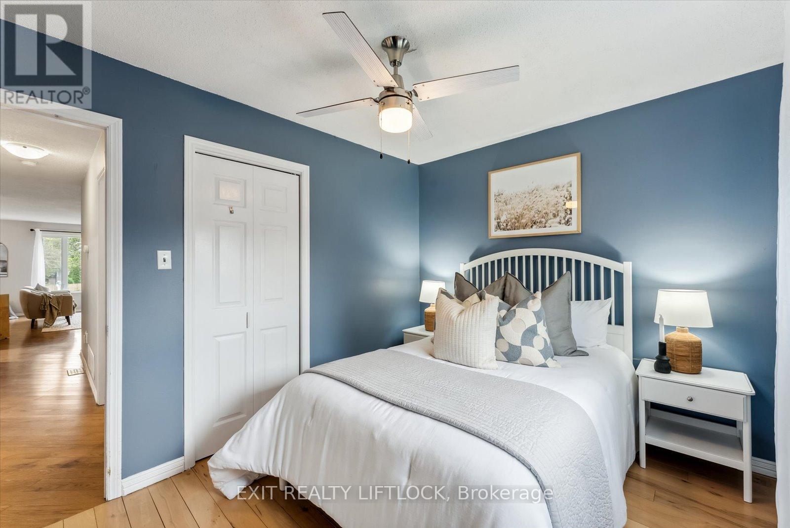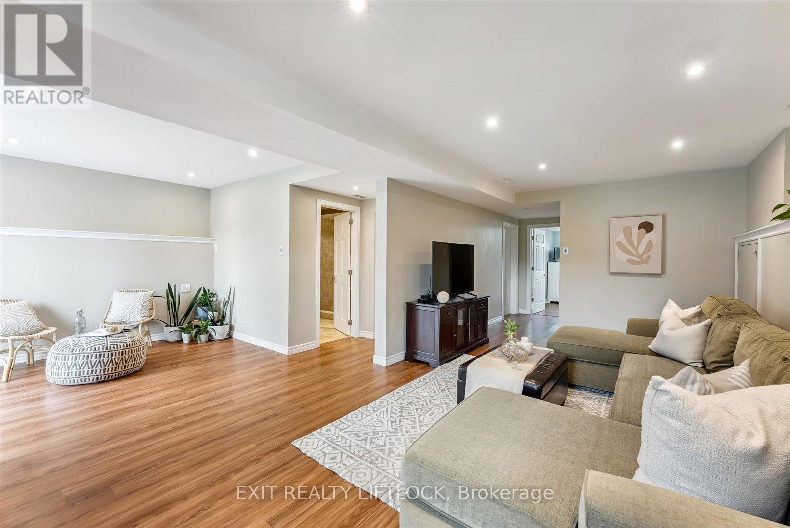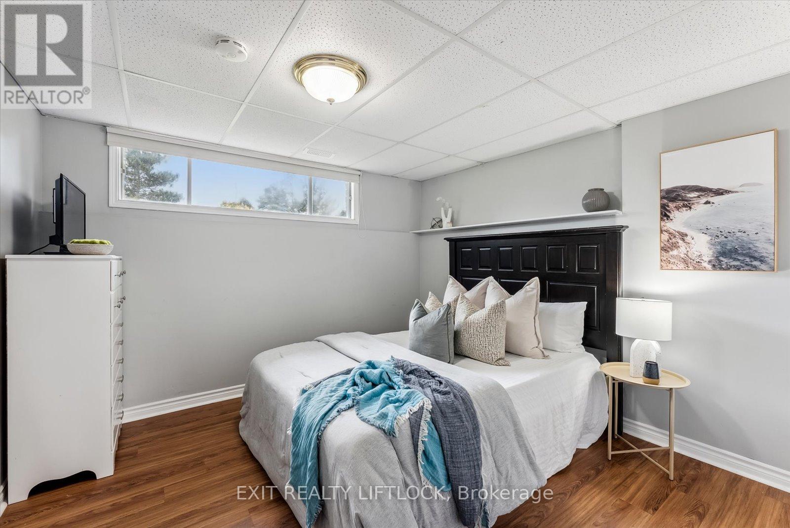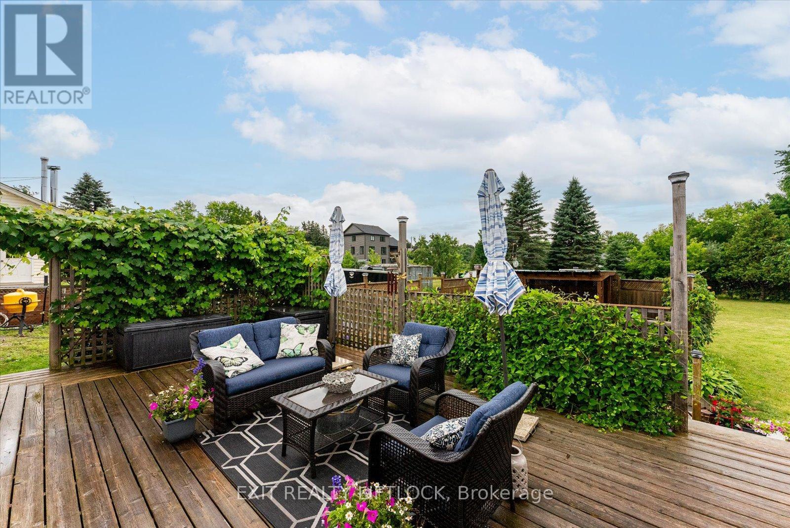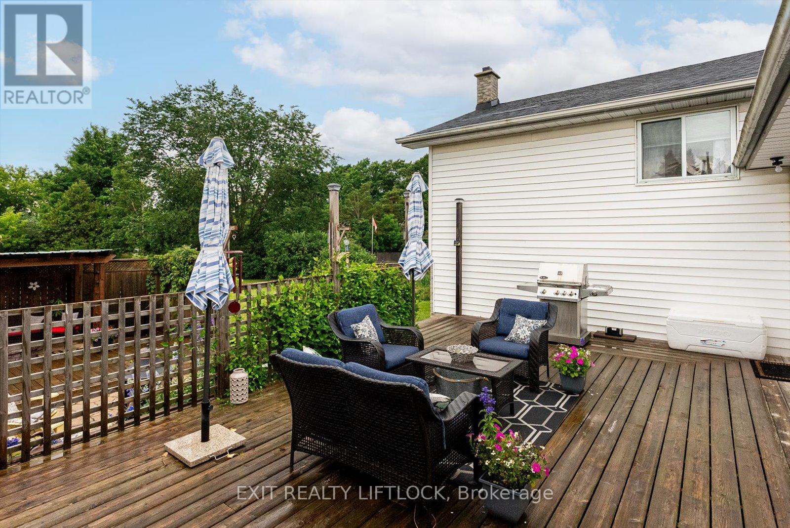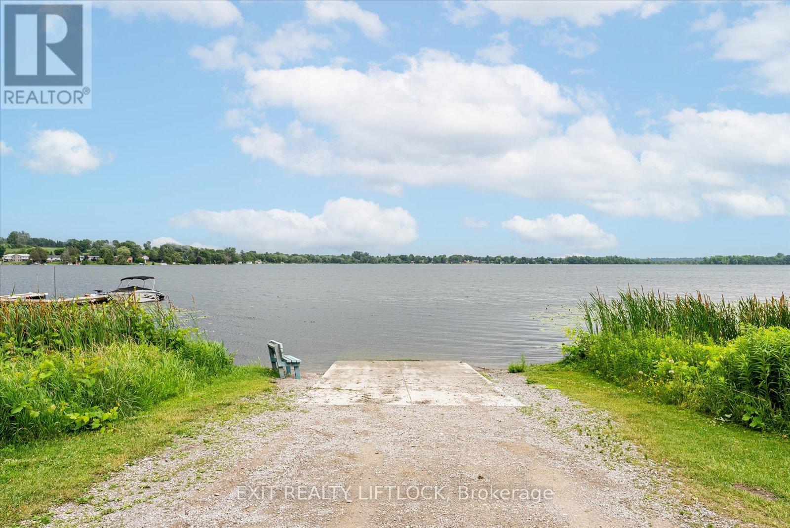4 Bedroom
2 Bathroom
Fireplace
Central Air Conditioning
Forced Air
$859,000
Discover your dream home in the serene and picturesque community of Washburn Island on Lake Scugog. This beautiful all year round property offers water access with your own boat slip on a private 12 slip dock, making it perfect for boating and fishing enthusiasts. The spacious residence features 3+1 bedrooms and 2 bathrooms, ensuring ample for your family and guests. The walk-out basement boasts in-law suite capability, providing flexibility and additional living space. Situated on a generous 100x200 lot, the fully fenced backyard is a true oasis. Whether you're entertaining or relaxing, this backyard is perfect for all your needs. Conveniently located just 1 hour from the GTA and 20 minutes from both Lindsay and Port Perry, you can enjoy the tranquility of lake life without sacrificing accessibility to urban amenities. (id:27910)
Property Details
|
MLS® Number
|
X8481104 |
|
Property Type
|
Single Family |
|
Community Name
|
Little Britain |
|
Amenities Near By
|
Beach |
|
Features
|
Level Lot |
|
Parking Space Total
|
6 |
|
View Type
|
Lake View |
Building
|
Bathroom Total
|
2 |
|
Bedrooms Above Ground
|
3 |
|
Bedrooms Below Ground
|
1 |
|
Bedrooms Total
|
4 |
|
Appliances
|
Dishwasher, Dryer, Refrigerator, Stove, Washer |
|
Basement Features
|
Walk Out |
|
Basement Type
|
Full |
|
Construction Style Attachment
|
Detached |
|
Construction Style Split Level
|
Sidesplit |
|
Cooling Type
|
Central Air Conditioning |
|
Exterior Finish
|
Brick, Vinyl Siding |
|
Fireplace Present
|
Yes |
|
Foundation Type
|
Block |
|
Heating Fuel
|
Propane |
|
Heating Type
|
Forced Air |
|
Type
|
House |
|
Utility Water
|
Municipal Water |
Parking
Land
|
Acreage
|
No |
|
Land Amenities
|
Beach |
|
Sewer
|
Septic System |
|
Size Irregular
|
100 X 200 Ft |
|
Size Total Text
|
100 X 200 Ft |
|
Surface Water
|
Lake/pond |
Rooms
| Level |
Type |
Length |
Width |
Dimensions |
|
Lower Level |
Bathroom |
2.36 m |
2.94 m |
2.36 m x 2.94 m |
|
Lower Level |
Den |
1.75 m |
4.69 m |
1.75 m x 4.69 m |
|
Lower Level |
Bedroom |
3.35 m |
3.24 m |
3.35 m x 3.24 m |
|
Lower Level |
Utility Room |
3.23 m |
2.91 m |
3.23 m x 2.91 m |
|
Lower Level |
Laundry Room |
3.34 m |
4.34 m |
3.34 m x 4.34 m |
|
Main Level |
Living Room |
3.55 m |
6.23 m |
3.55 m x 6.23 m |
|
Main Level |
Dining Room |
3.63 m |
3.22 m |
3.63 m x 3.22 m |
|
Main Level |
Kitchen |
3.53 m |
3.44 m |
3.53 m x 3.44 m |
|
Main Level |
Bathroom |
3.53 m |
1.59 m |
3.53 m x 1.59 m |
|
Main Level |
Primary Bedroom |
3.53 m |
3.78 m |
3.53 m x 3.78 m |
|
Main Level |
Bedroom 2 |
3.55 m |
2.74 m |
3.55 m x 2.74 m |
|
Main Level |
Bedroom 3 |
2.5 m |
3.21 m |
2.5 m x 3.21 m |














