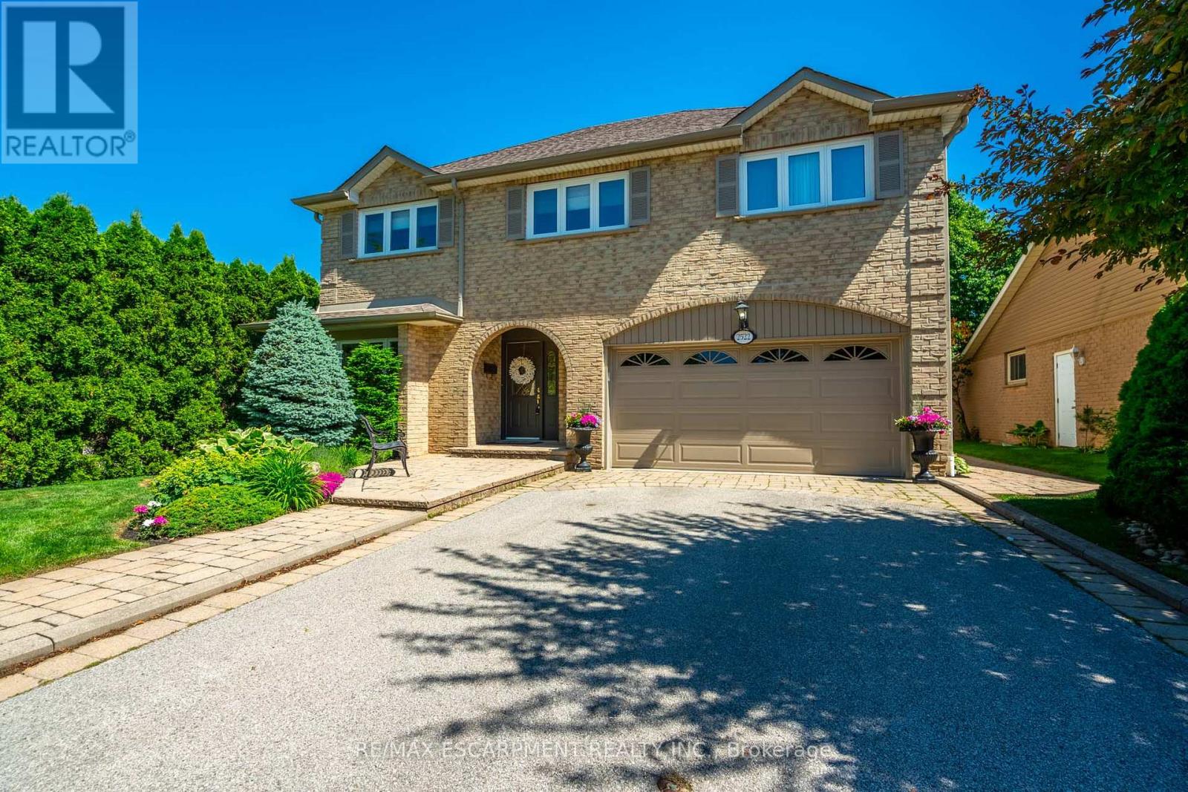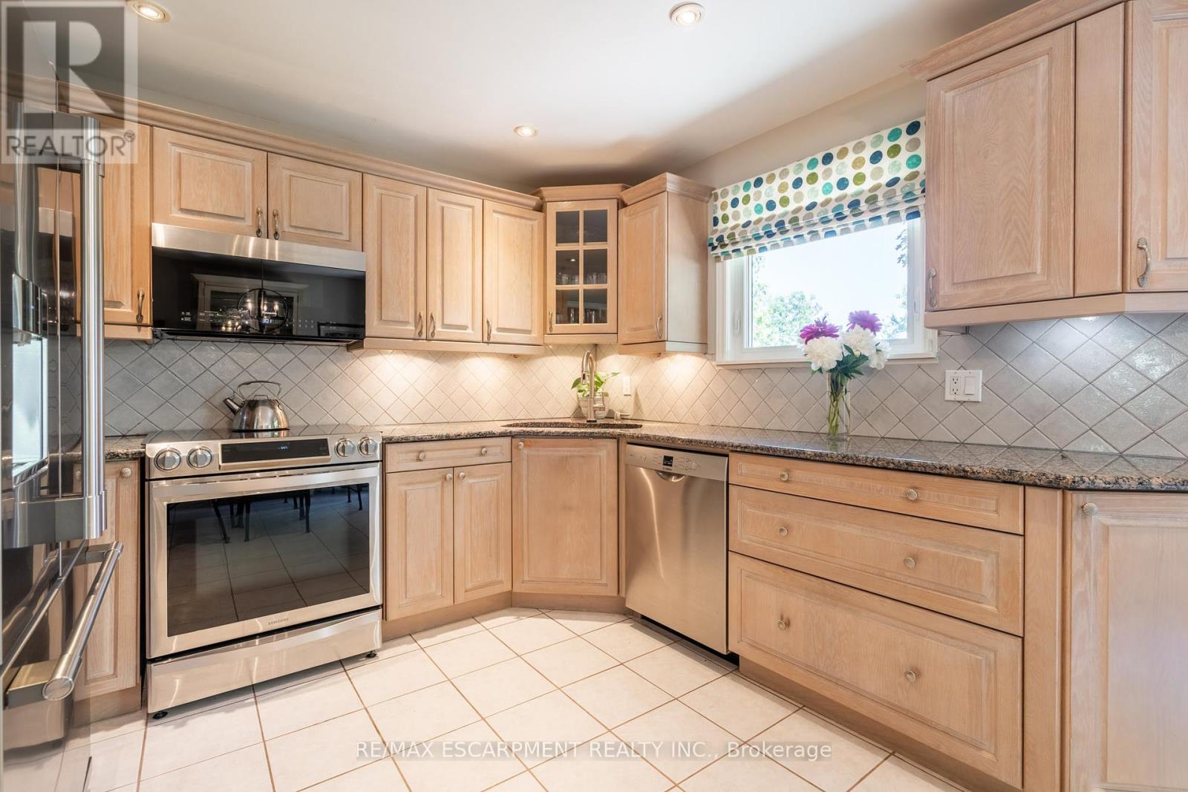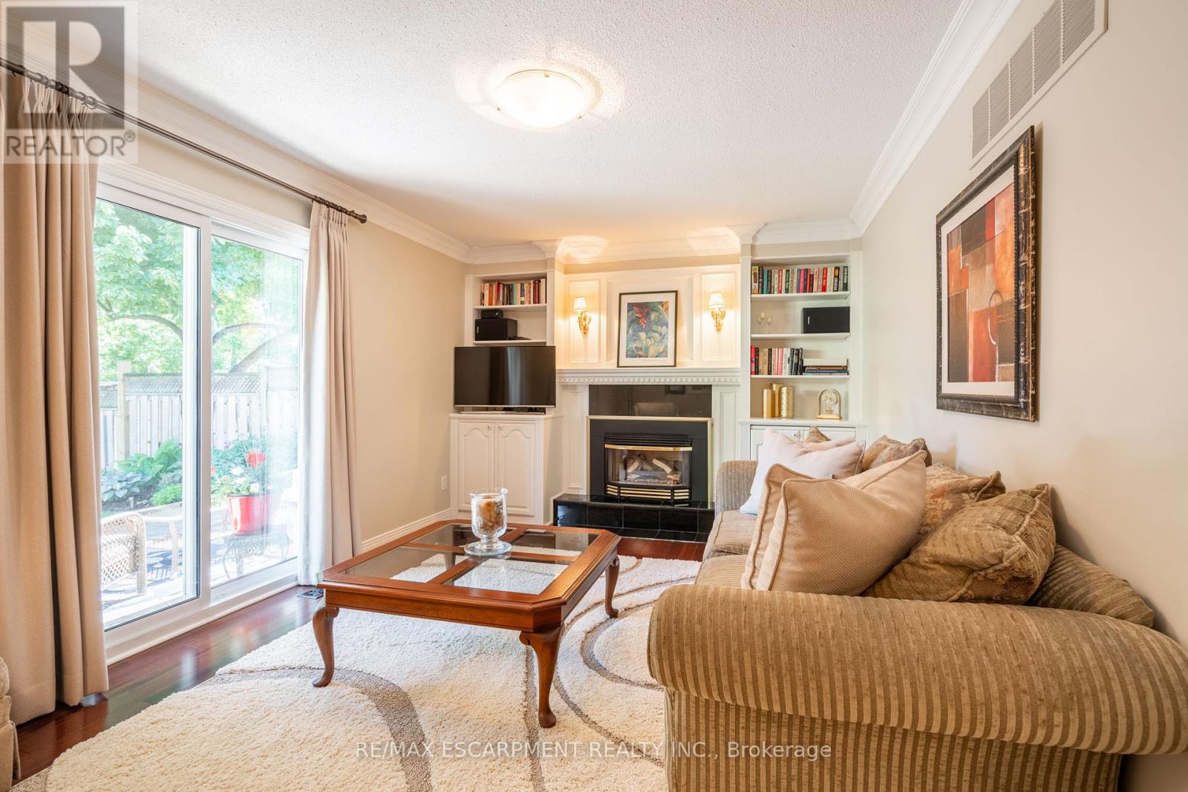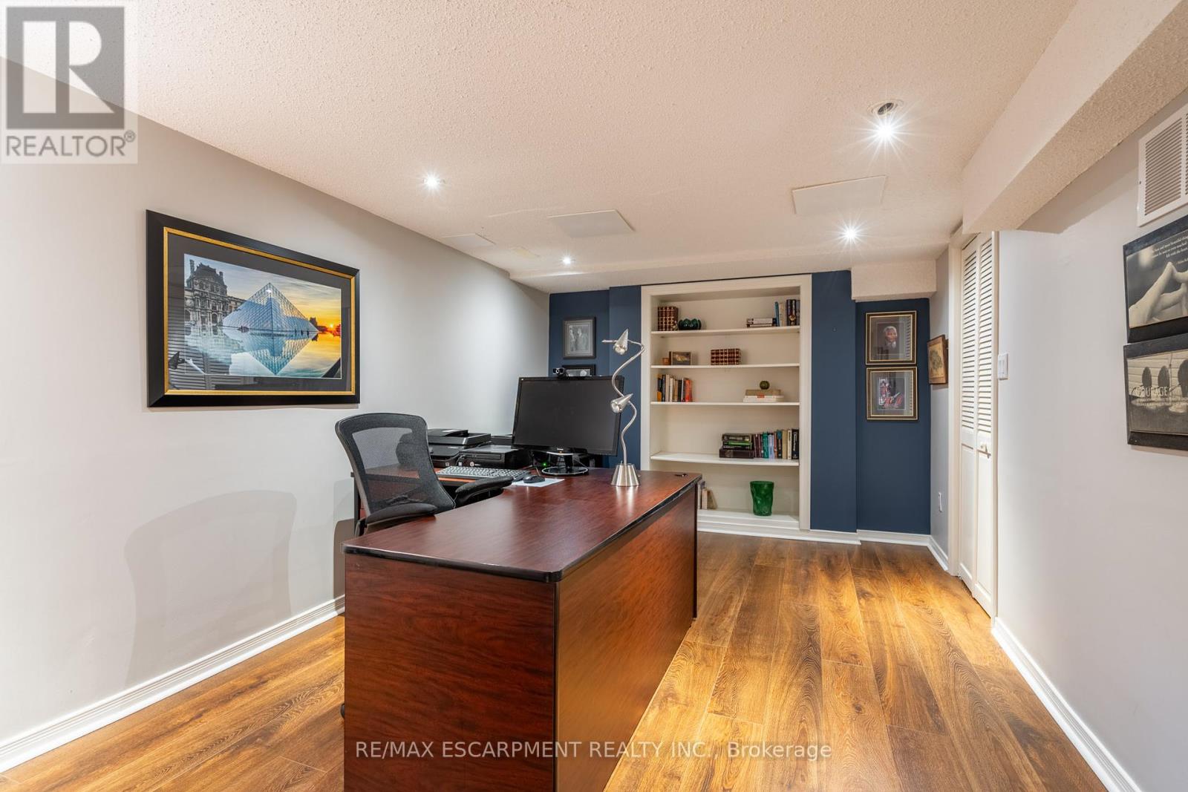4 Bedroom
4 Bathroom
Fireplace
Central Air Conditioning
Forced Air
$1,379,900
Welcome to your dream home! This beautiful 2,159 sq. ft. 2 storey detached house offers everything for comfortable living. Step into an inviting foyer leading to a spacious living & dining room with elegant crown molding & a large picture window that floods the room with natural light. The eat-in kitchen features s/s appliances, granite counters, & a beautiful view of your private backyard & patio. Relax in the cozy family room by the gas fireplace, surrounded by custom built-ins & crown moulding. The upper level boasts 4 bedrooms including a large primary bedroom with a private ensuite. The finished basement includes a versatile rec room with an electric fireplace, pot lights & easy-care laminate flooring. There's also a 3 piece bathroom & 2 offices that can convert to bedrooms, craft rooms, or exercise rooms. With public transit, schools, parks, & easy hwy access nearby, this home offers convenience & tranquility. Highlights: hardwood floors, newer windows, furnace, and a/c. RSA. (id:27910)
Property Details
|
MLS® Number
|
W8396192 |
|
Property Type
|
Single Family |
|
Community Name
|
Brant Hills |
|
Amenities Near By
|
Park, Schools |
|
Community Features
|
Community Centre |
|
Parking Space Total
|
4 |
Building
|
Bathroom Total
|
4 |
|
Bedrooms Above Ground
|
4 |
|
Bedrooms Total
|
4 |
|
Appliances
|
Dryer, Microwave, Refrigerator, Stove, Wall Mounted Tv, Washer, Window Coverings |
|
Basement Development
|
Finished |
|
Basement Type
|
Full (finished) |
|
Construction Style Attachment
|
Detached |
|
Cooling Type
|
Central Air Conditioning |
|
Exterior Finish
|
Aluminum Siding, Brick |
|
Fireplace Present
|
Yes |
|
Foundation Type
|
Poured Concrete |
|
Heating Fuel
|
Natural Gas |
|
Heating Type
|
Forced Air |
|
Stories Total
|
2 |
|
Type
|
House |
|
Utility Water
|
Municipal Water |
Parking
Land
|
Acreage
|
No |
|
Land Amenities
|
Park, Schools |
|
Sewer
|
Sanitary Sewer |
|
Size Irregular
|
50 X 121.91 Ft |
|
Size Total Text
|
50 X 121.91 Ft|under 1/2 Acre |
Rooms
| Level |
Type |
Length |
Width |
Dimensions |
|
Second Level |
Primary Bedroom |
3.99 m |
5.26 m |
3.99 m x 5.26 m |
|
Second Level |
Bedroom |
3.53 m |
3.84 m |
3.53 m x 3.84 m |
|
Second Level |
Bedroom |
2.95 m |
4.47 m |
2.95 m x 4.47 m |
|
Second Level |
Bedroom |
3.05 m |
3.38 m |
3.05 m x 3.38 m |
|
Basement |
Office |
5.18 m |
3.35 m |
5.18 m x 3.35 m |
|
Basement |
Utility Room |
5.46 m |
3.35 m |
5.46 m x 3.35 m |
|
Basement |
Recreational, Games Room |
5.84 m |
6.98 m |
5.84 m x 6.98 m |
|
Main Level |
Living Room |
3.58 m |
4.6 m |
3.58 m x 4.6 m |
|
Main Level |
Dining Room |
3.58 m |
3.68 m |
3.58 m x 3.68 m |
|
Main Level |
Family Room |
5.92 m |
3.3 m |
5.92 m x 3.3 m |
|
Main Level |
Kitchen |
5.23 m |
6.6 m |
5.23 m x 6.6 m |
|
Main Level |
Laundry Room |
3.45 m |
2.18 m |
3.45 m x 2.18 m |










































