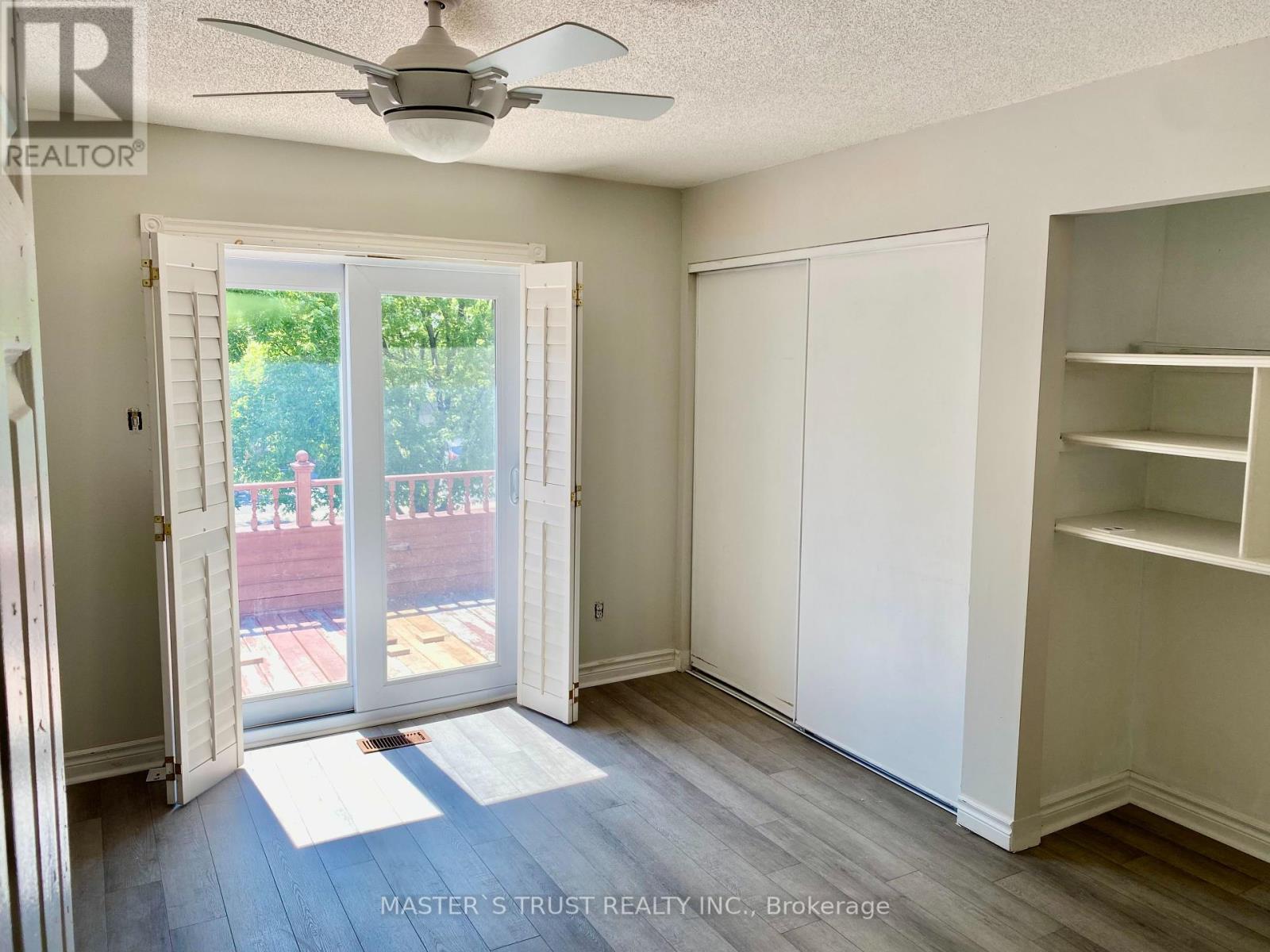4 Bedroom
4 Bathroom
Fireplace
Central Air Conditioning
Forced Air
$4,390 Monthly
Many New Upgrades. Fully Fresh Painted, Brand New Vinyl Laminate Floors 2nd Floor. Located In Desired Top Rank Schools Community. Steps To John Fraser High School/Gonzaga SS/Thomas Middle School/Middleburry PS. Parks, Trails, Streetsville Go, 403/401, Shopping Mall And Cvh; Classic Front Porch.;Open Concept Kitchen With Granite Counters & ALL S/S Appliance ( Only 3 Yrs). Hardwood Floors in Living & Dinning Room. Gas Fireplace; Lr/Dr & W/O To Tiered Deck & Private Yard. Ensuite Bathroom & Sitting Area In Spacious Master Bedroom; W/O To Roof Top Deck From 2nd Bedroom; Finished Basement With 4th Bedroom, Open Concept Rec Room & 3Pc Bath.This house will be Unfurnished. **** EXTRAS **** New Tenants Response For All Utilities and Rental of Hot Water Tank, Liability & Content Insurance, Lawn/Snow Care. Owner Prefers AAA+ Tenants, No Smokers, No Pets. (id:27910)
Property Details
|
MLS® Number
|
W8492080 |
|
Property Type
|
Single Family |
|
Community Name
|
Central Erin Mills |
|
Parking Space Total
|
6 |
Building
|
Bathroom Total
|
4 |
|
Bedrooms Above Ground
|
3 |
|
Bedrooms Below Ground
|
1 |
|
Bedrooms Total
|
4 |
|
Appliances
|
Water Heater, Garage Door Opener Remote(s), Range |
|
Basement Development
|
Finished |
|
Basement Type
|
N/a (finished) |
|
Construction Style Attachment
|
Detached |
|
Cooling Type
|
Central Air Conditioning |
|
Exterior Finish
|
Brick |
|
Fireplace Present
|
Yes |
|
Foundation Type
|
Poured Concrete |
|
Heating Fuel
|
Natural Gas |
|
Heating Type
|
Forced Air |
|
Stories Total
|
2 |
|
Type
|
House |
|
Utility Water
|
Municipal Water |
Parking
Land
|
Acreage
|
No |
|
Sewer
|
Sanitary Sewer |
Rooms
| Level |
Type |
Length |
Width |
Dimensions |
|
Second Level |
Primary Bedroom |
4.5 m |
4.15 m |
4.5 m x 4.15 m |
|
Second Level |
Sitting Room |
2.48 m |
2.68 m |
2.48 m x 2.68 m |
|
Second Level |
Bedroom 2 |
3.93 m |
3.86 m |
3.93 m x 3.86 m |
|
Second Level |
Bedroom 3 |
3.3 m |
3.04 m |
3.3 m x 3.04 m |
|
Basement |
Recreational, Games Room |
4.28 m |
3.6 m |
4.28 m x 3.6 m |
|
Basement |
Bedroom 4 |
4.4 m |
2.88 m |
4.4 m x 2.88 m |
|
Ground Level |
Kitchen |
3.36 m |
3.12 m |
3.36 m x 3.12 m |
|
Ground Level |
Eating Area |
2.6 m |
2.4 m |
2.6 m x 2.4 m |
|
Ground Level |
Living Room |
4.33 m |
3.4 m |
4.33 m x 3.4 m |
|
Ground Level |
Dining Room |
3.4 m |
3.1 m |
3.4 m x 3.1 m |






















