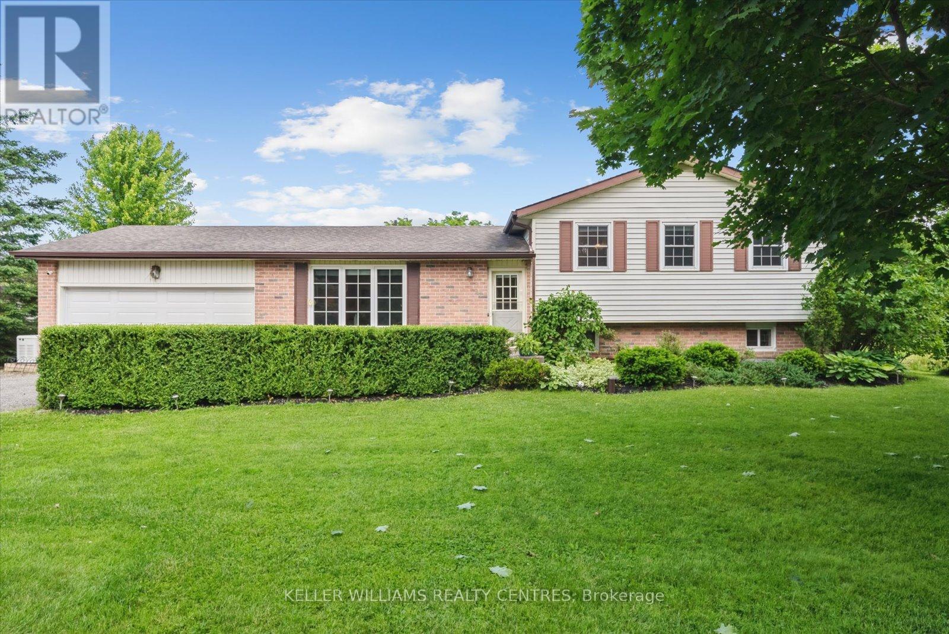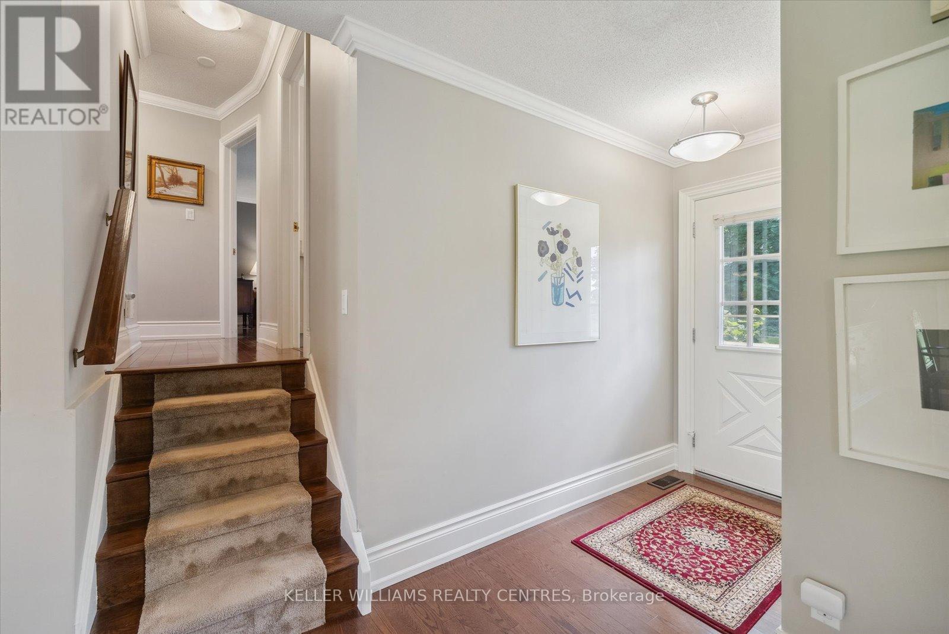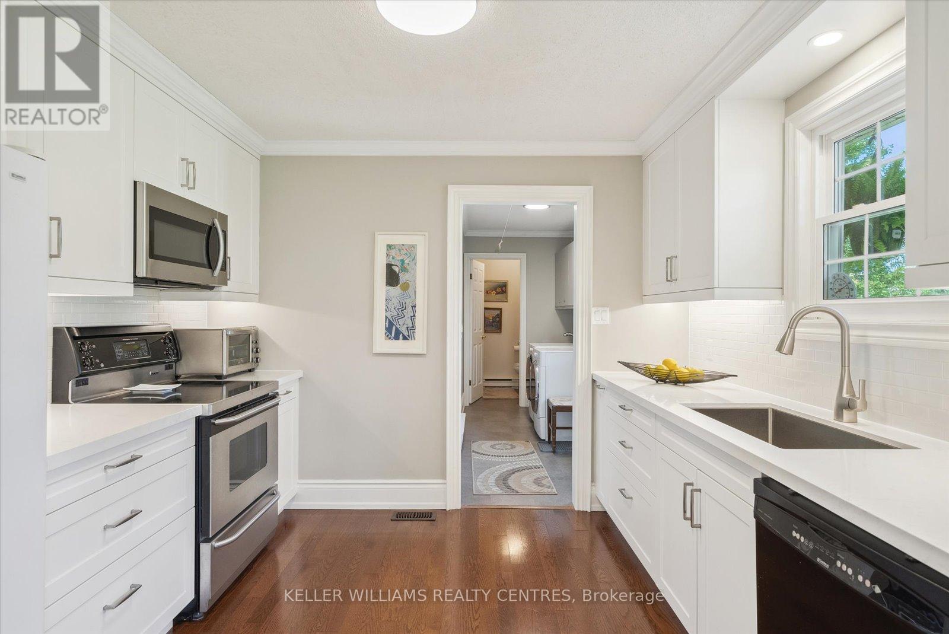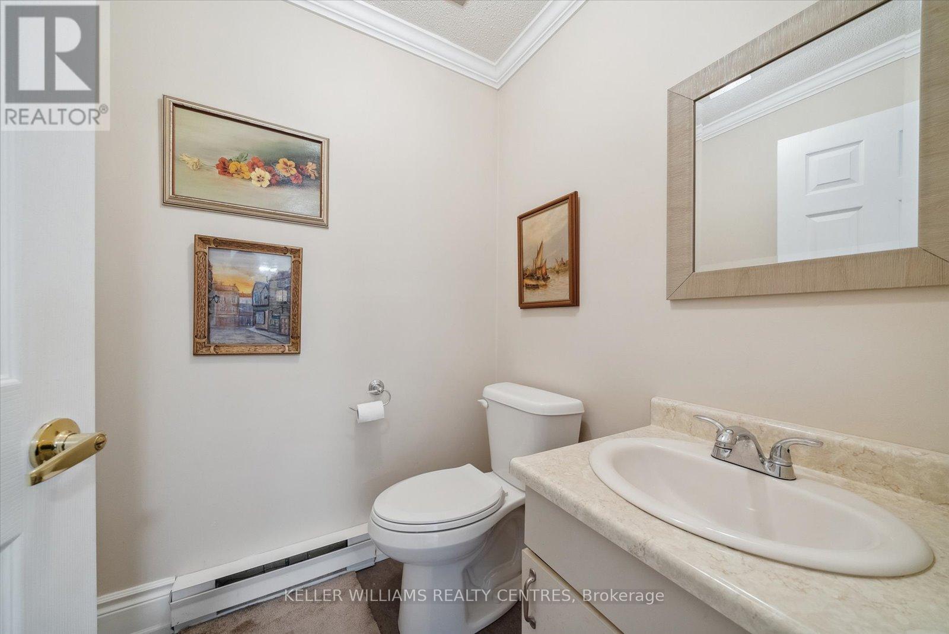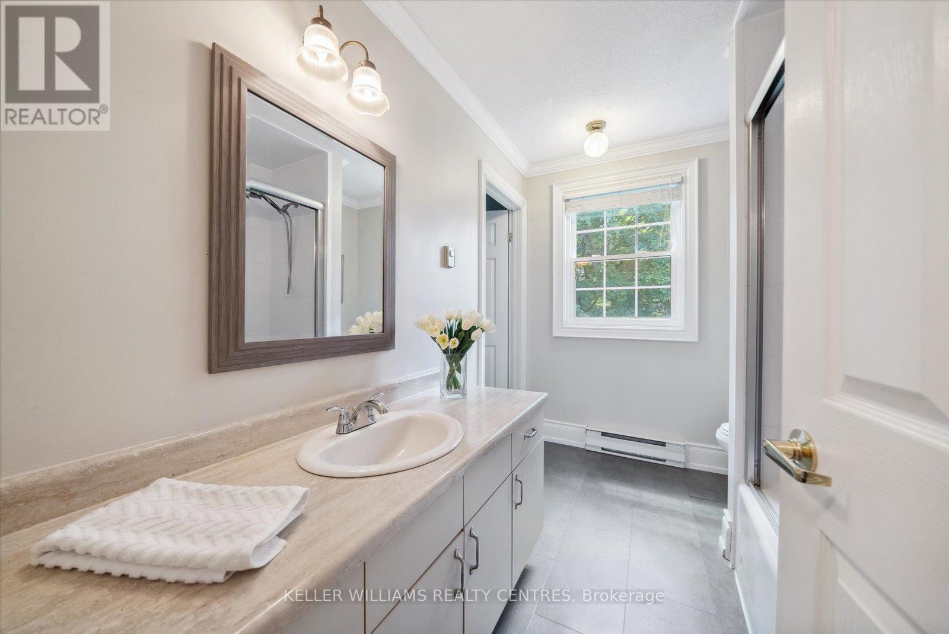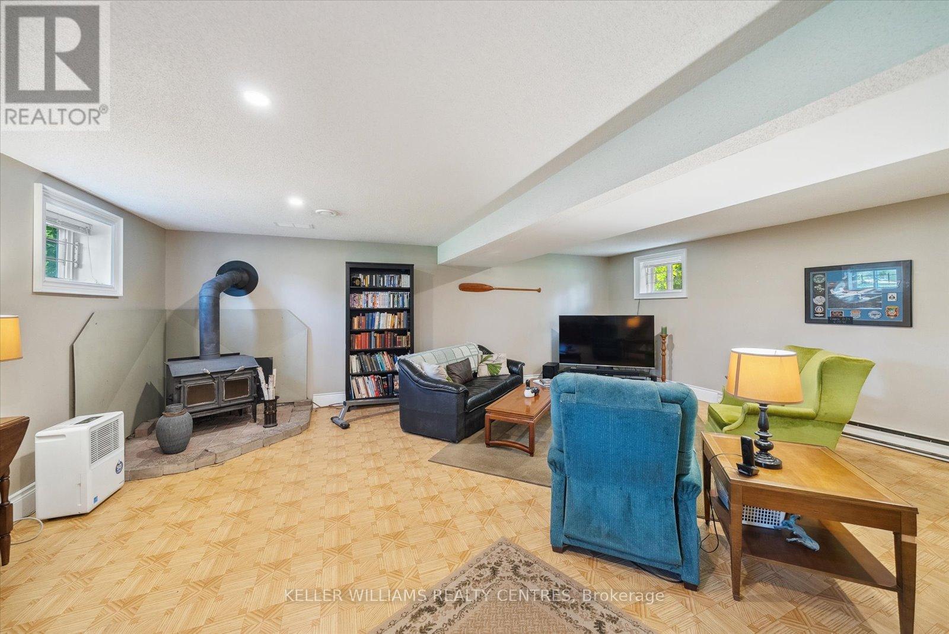3 Bedroom
2 Bathroom
Fireplace
Central Air Conditioning
Forced Air
Landscaped
$1,050,000
Welcome to your dream home on Valleyview Drive, a coveted location where properties rarely come on the market. Nestled at the end of a tranquil dead-end street, this stunning residence has been lovingly owned by the same family for over 30 years. Situated on just over an acre of pristine land, this property is a true outdoor enthusiast's paradise, with nearby trails perfect for hiking, biking, and nature walks. This meticulously maintained home boasts 3 spacious bedrooms and 2 bathrooms, reflecting the quality and care invested in the renovations throughout the years. Every corner of this house has been thoughtfully updated to blend contemporary comforts with timeless charm. Surrounded by picturesque landscapes and the gentle presence of neighbouring horses, the property exudes a serene country atmosphere. A unique highlight is the spring-fed pond, which transforms into a magical ice-skating rink in the winter. For added convenience and enjoyment, there's a cozy, heated skate hut perfect for warming up and preparing for your skating adventures.Whether you're looking for a peaceful retreat or a place to create lasting family memories, this exceptional Valleyview home offers an unparalleled lifestyle in a location that's second to none. Dont miss out on this rare opportunity to own a piece of paradise! **** EXTRAS **** Windows replaced 2017; Air Conditioner (2018); Furnace (2018) HWT owned (2018); New water system UV filter/Iron; (2017) Fibre Optic internet on the street; Garage door (2023); Generator (2019); updated Insulation 2016 (id:27910)
Property Details
|
MLS® Number
|
N8448164 |
|
Property Type
|
Single Family |
|
Community Name
|
Sutton & Jackson's Point |
|
Amenities Near By
|
Beach |
|
Community Features
|
Community Centre |
|
Features
|
Cul-de-sac, Wooded Area, Ravine, Flat Site |
|
Parking Space Total
|
8 |
|
Structure
|
Patio(s) |
Building
|
Bathroom Total
|
2 |
|
Bedrooms Above Ground
|
3 |
|
Bedrooms Total
|
3 |
|
Appliances
|
Blinds, Dishwasher, Dryer, Refrigerator, Stove, Washer |
|
Basement Development
|
Finished |
|
Basement Type
|
N/a (finished) |
|
Construction Style Attachment
|
Detached |
|
Construction Style Split Level
|
Sidesplit |
|
Cooling Type
|
Central Air Conditioning |
|
Exterior Finish
|
Aluminum Siding, Brick |
|
Fireplace Present
|
Yes |
|
Fireplace Total
|
1 |
|
Foundation Type
|
Unknown |
|
Heating Fuel
|
Propane |
|
Heating Type
|
Forced Air |
|
Type
|
House |
Parking
Land
|
Acreage
|
No |
|
Land Amenities
|
Beach |
|
Landscape Features
|
Landscaped |
|
Sewer
|
Septic System |
|
Size Irregular
|
145.87 X 310.1 Ft |
|
Size Total Text
|
145.87 X 310.1 Ft |
|
Surface Water
|
Pond Or Stream |
Rooms
| Level |
Type |
Length |
Width |
Dimensions |
|
Lower Level |
Recreational, Games Room |
6.7 m |
6.7 m |
6.7 m x 6.7 m |
|
Main Level |
Kitchen |
3.3 m |
3.2 m |
3.3 m x 3.2 m |
|
Main Level |
Dining Room |
3.4 m |
3.3 m |
3.4 m x 3.3 m |
|
Main Level |
Living Room |
4.7 m |
3.6 m |
4.7 m x 3.6 m |
|
Main Level |
Laundry Room |
3.5 m |
1.6 m |
3.5 m x 1.6 m |
|
Upper Level |
Primary Bedroom |
4.8 m |
3.6 m |
4.8 m x 3.6 m |
|
Upper Level |
Bedroom 2 |
3.6 m |
3.5 m |
3.6 m x 3.5 m |
|
Upper Level |
Bedroom 3 |
3.4 m |
2.4 m |
3.4 m x 2.4 m |



